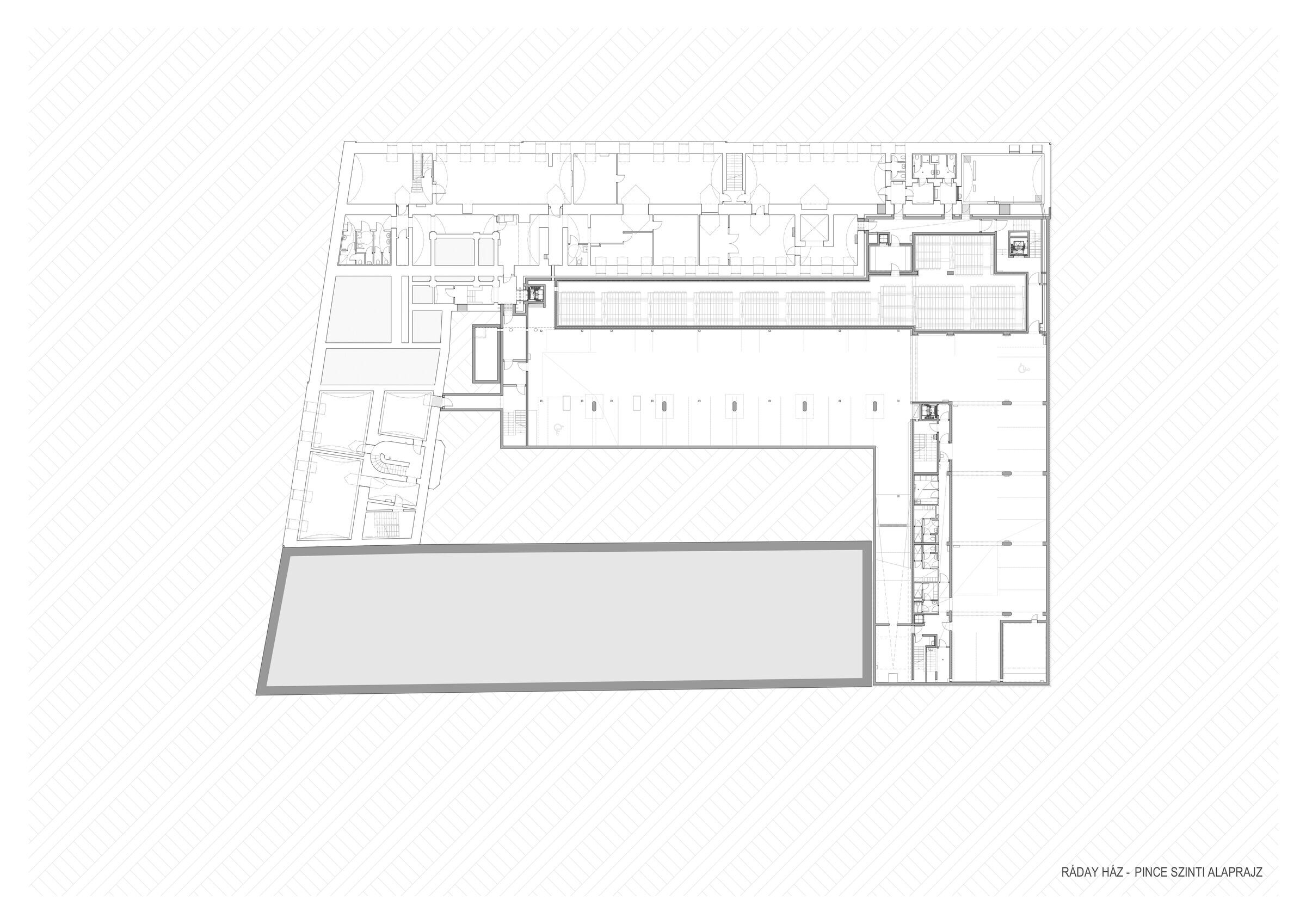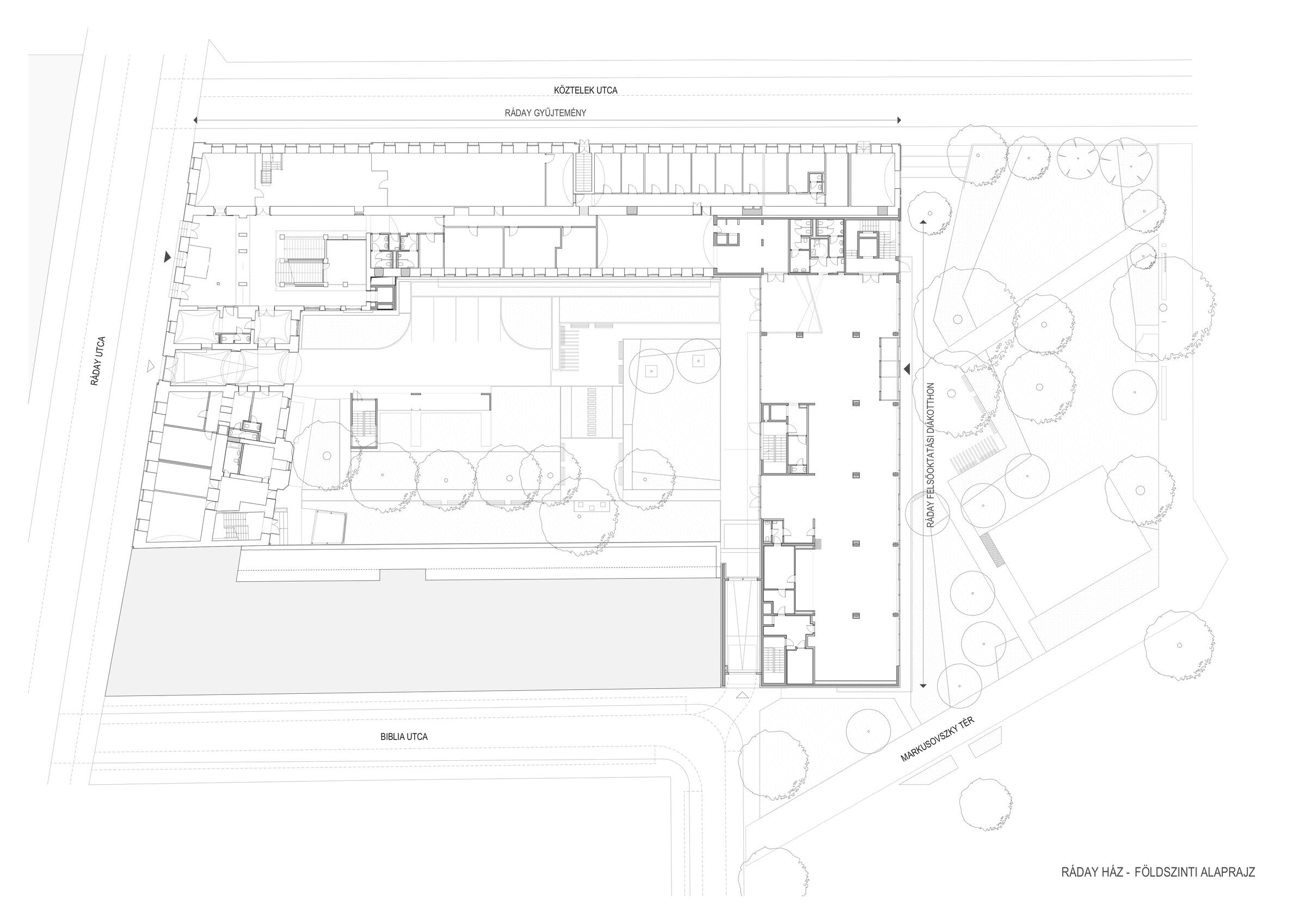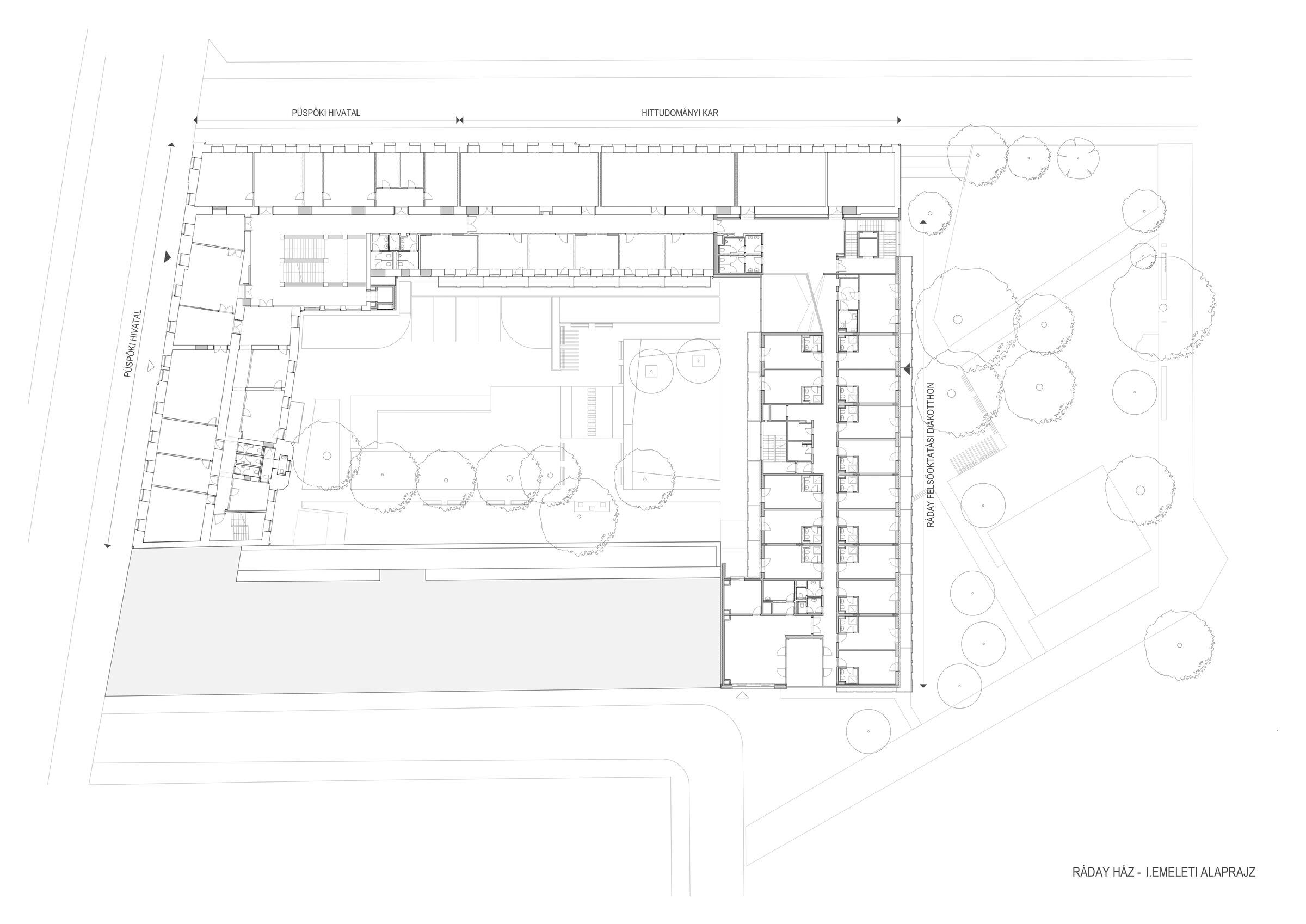The Episcopal Office of the diocese, the Faculty of Religious Studies of the Károli Gáspár Reformed University, the Ráday Student Residence, the Ráday Collection Library and Archives, and the Museum of the Bible’s World operate in one building.
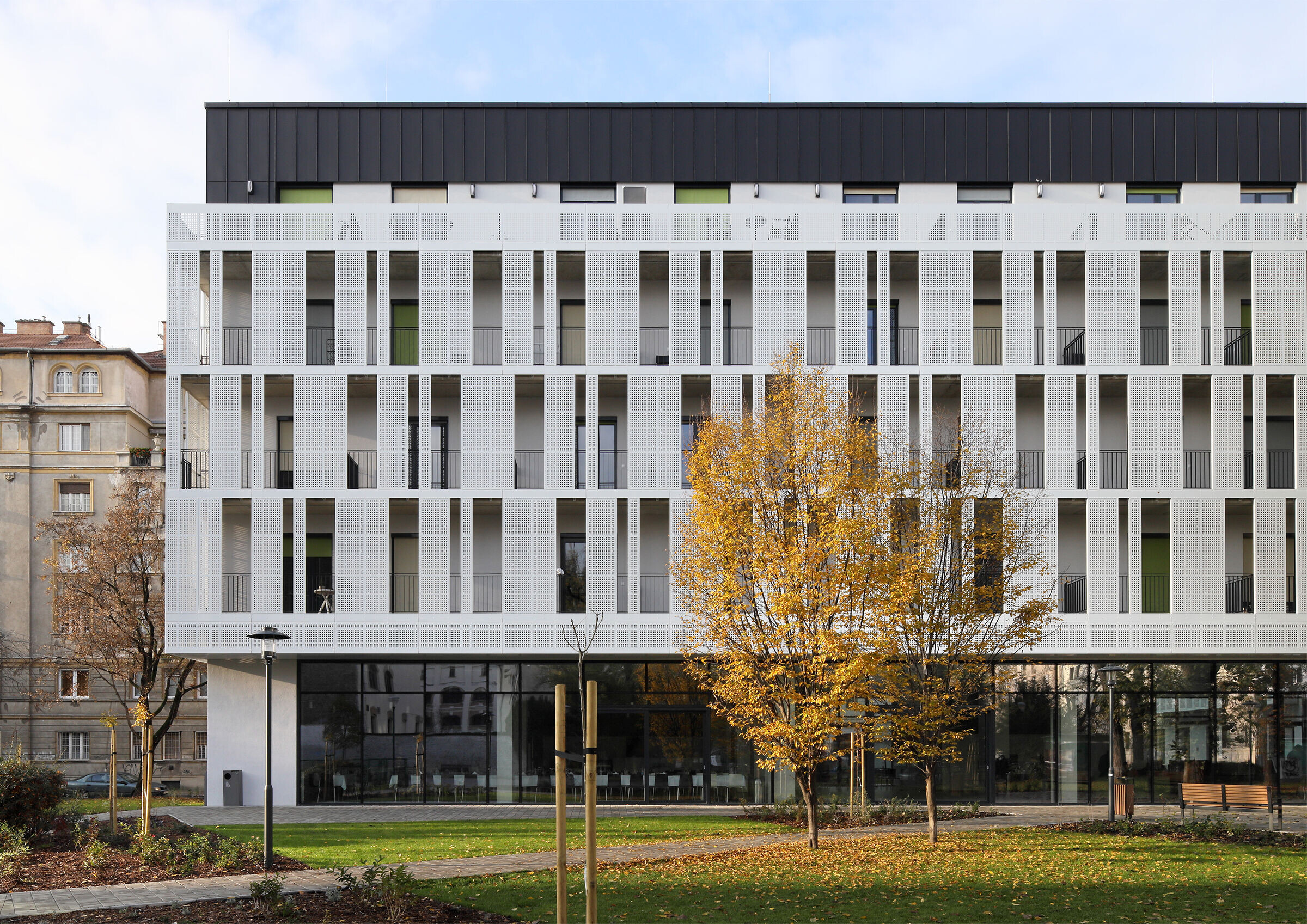
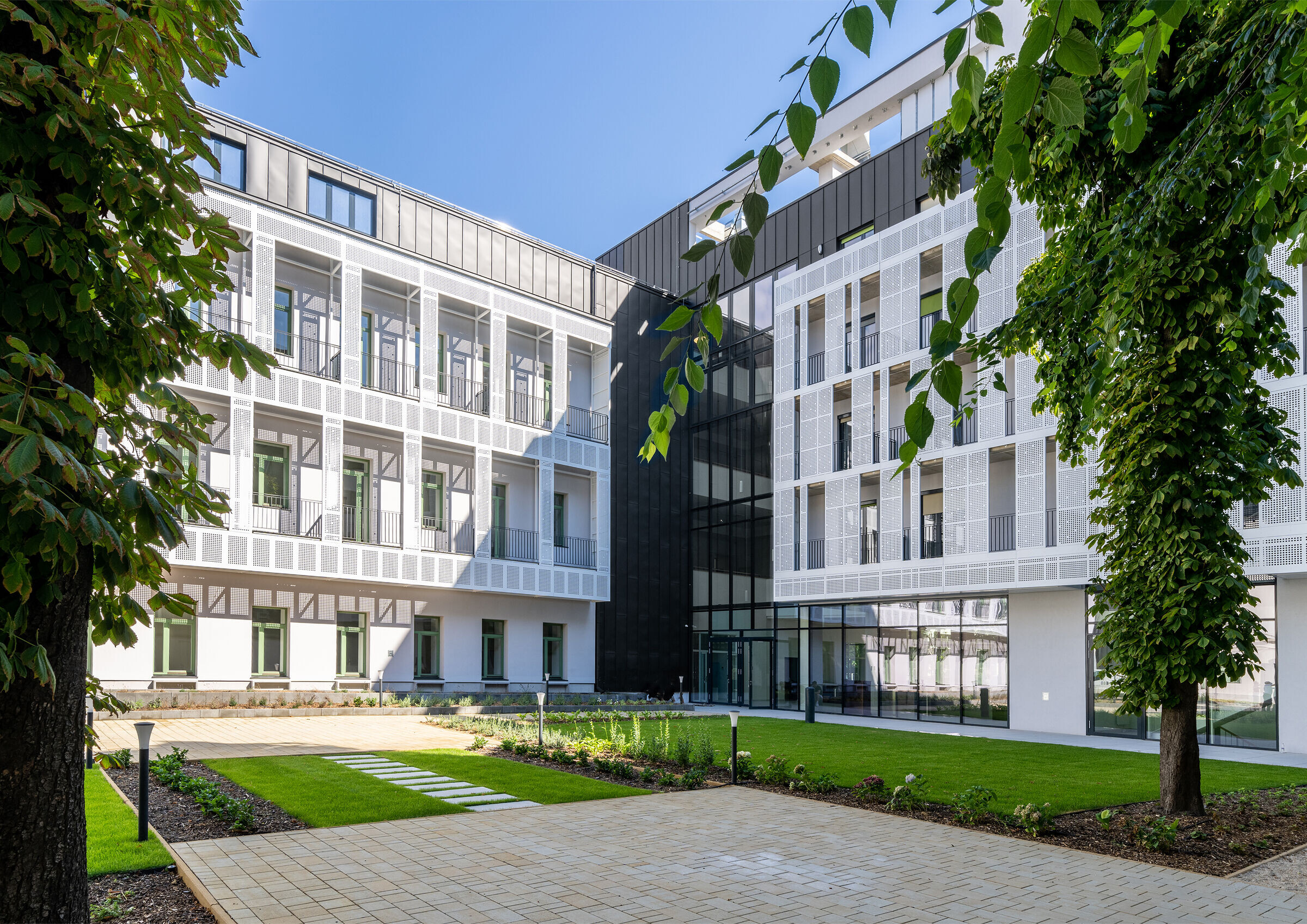
In January 2019, a fire broke out in the Student Residence. It became clear later that the demolition of the dormitory annex and the functional rethinking of the building block were necessary.
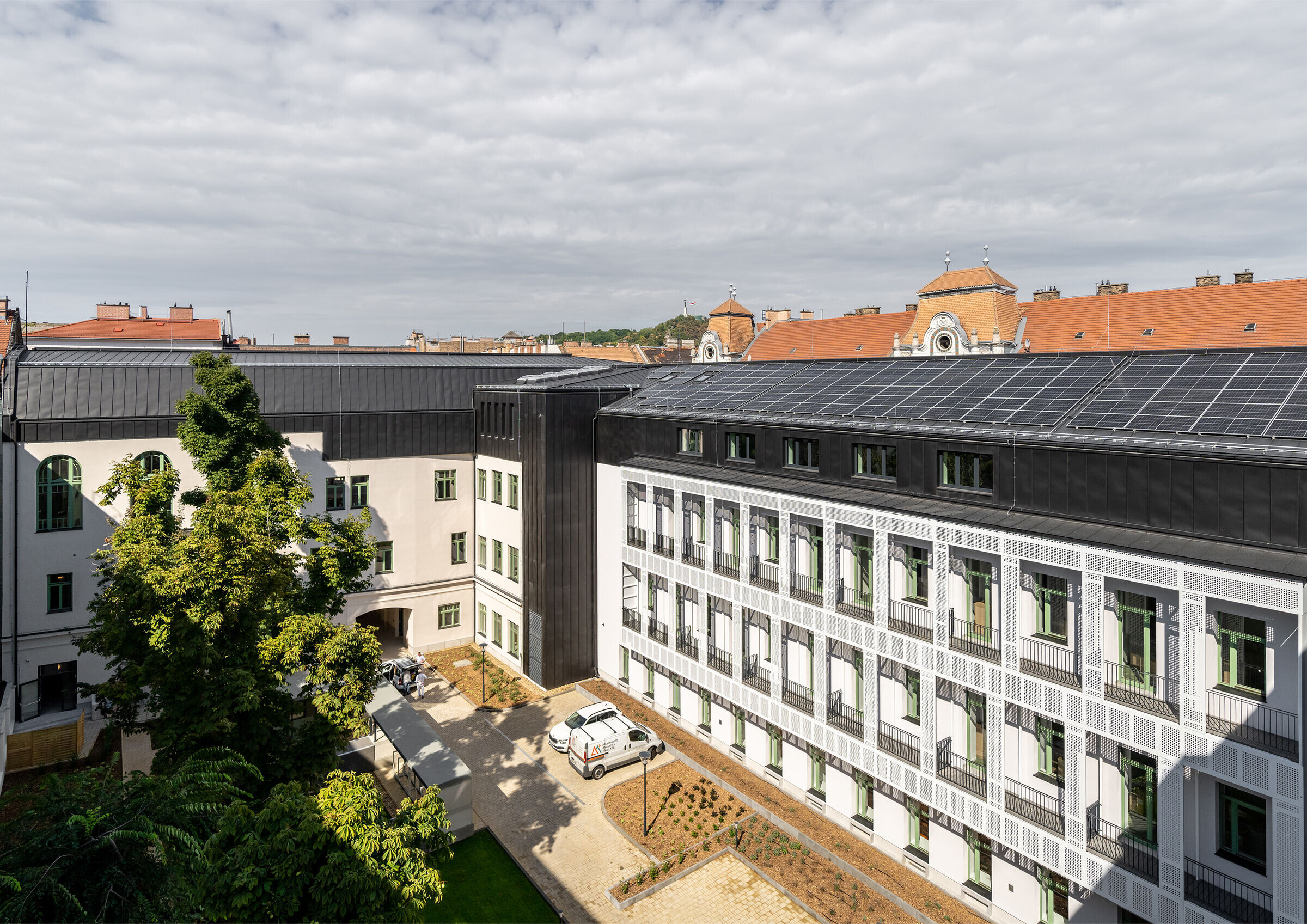
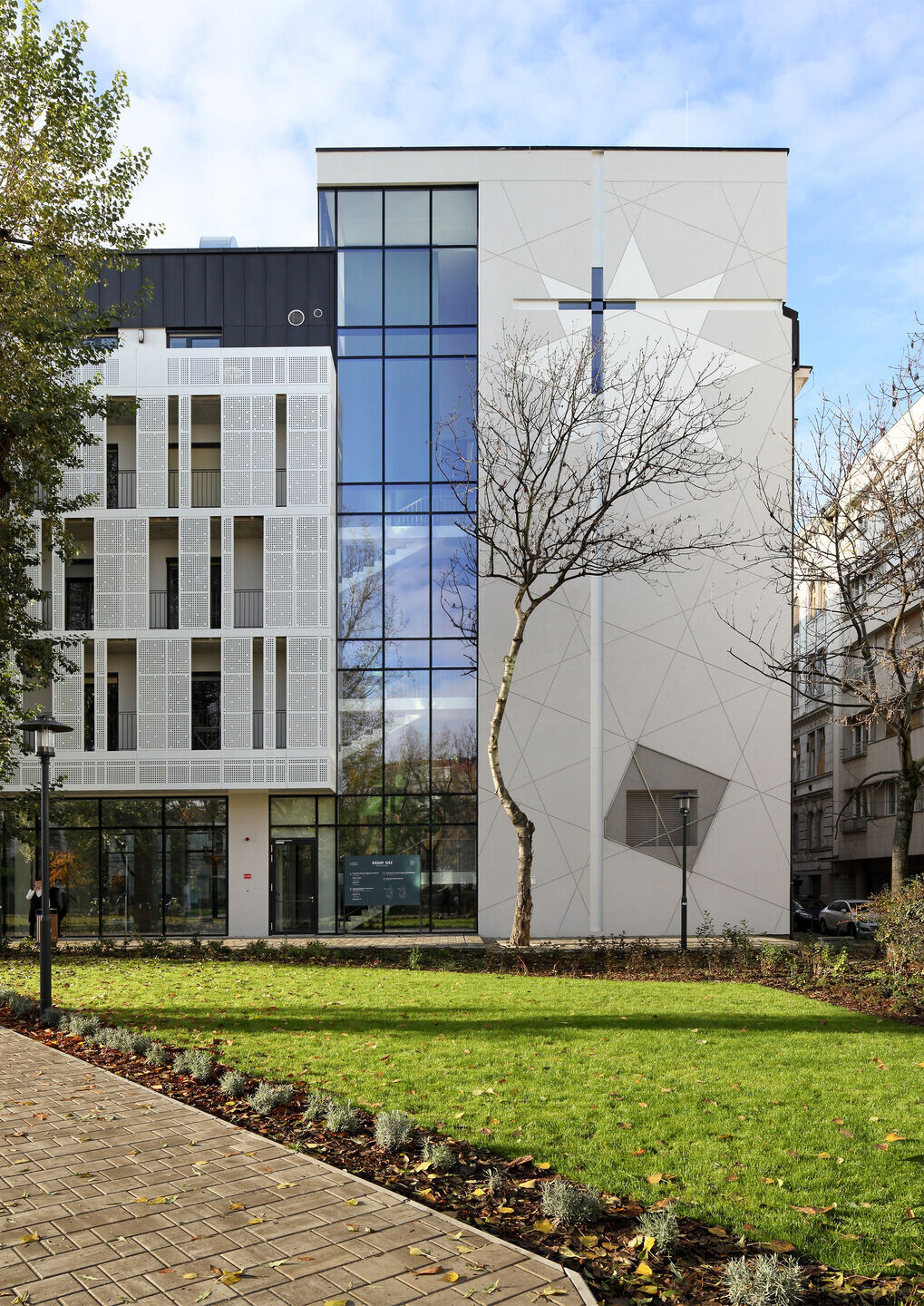
Learning, understanding and preserving the past was a primary consideration for us during planning. For us, the continuation of tradition means feeding off common roots, its reinterpretation and actualization in the present.
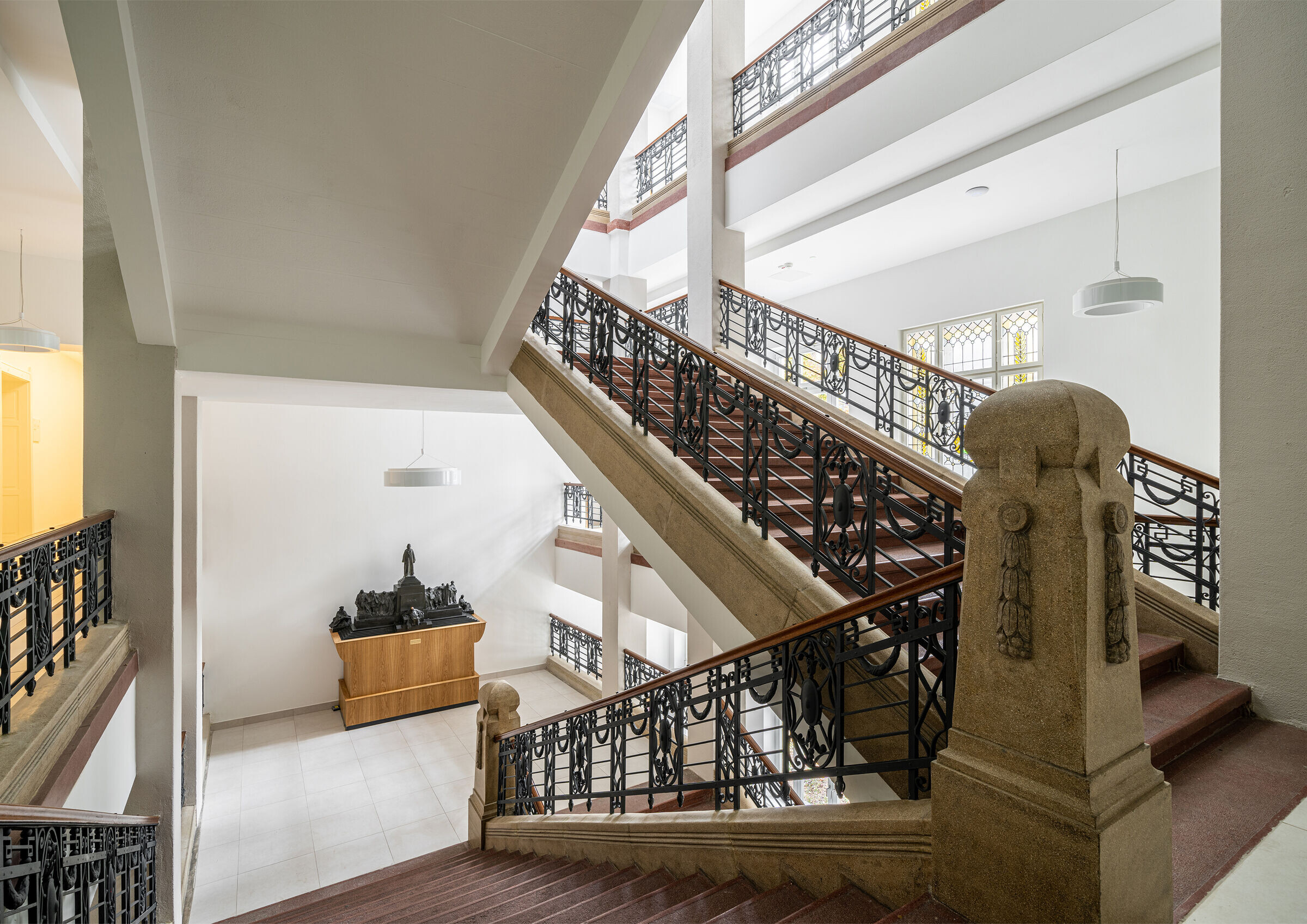
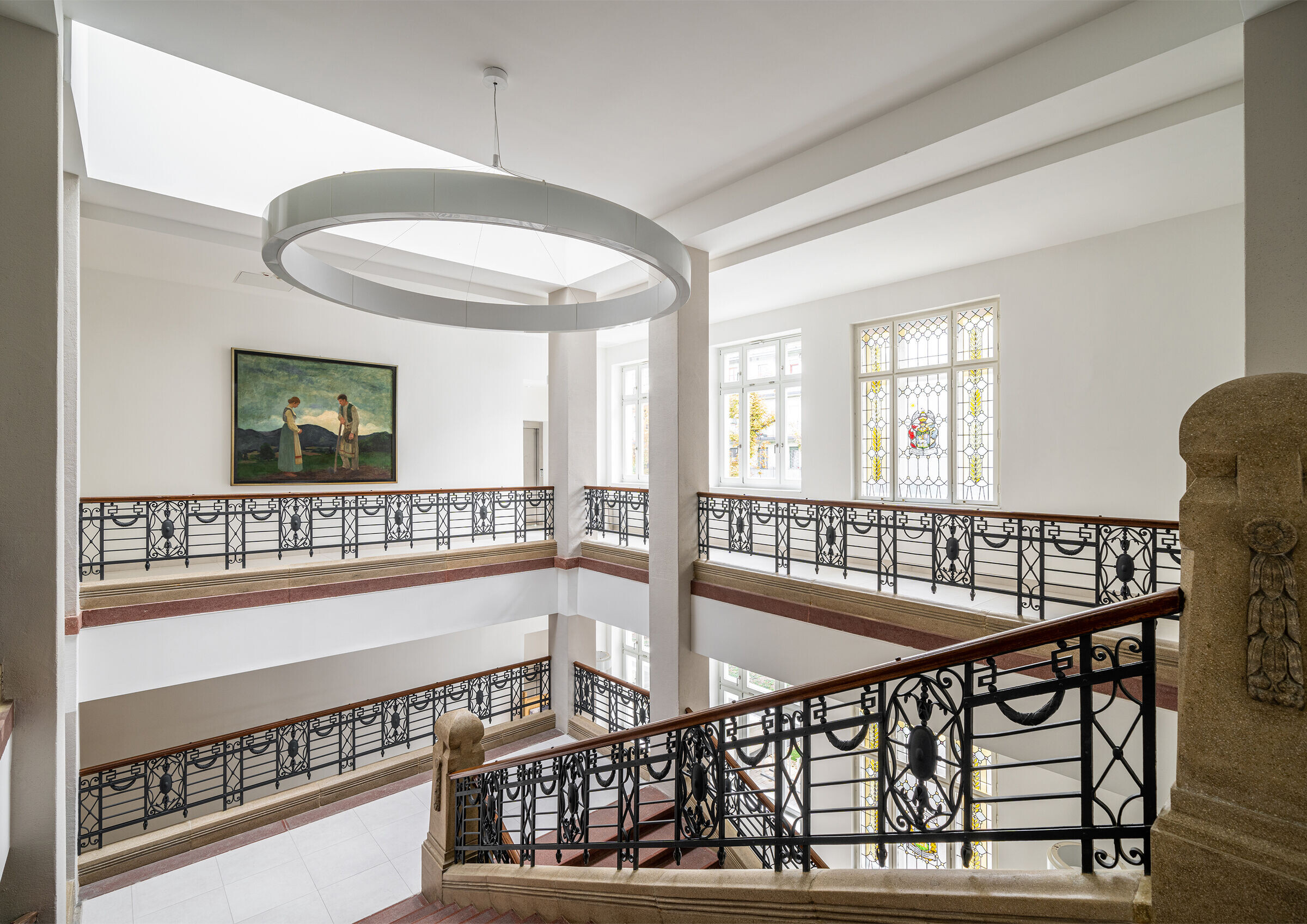
A fundamental calvinist ideal is modesty and, through it, aesthetic purity. Functions that live next to each other in the building have been demarcated from each other.
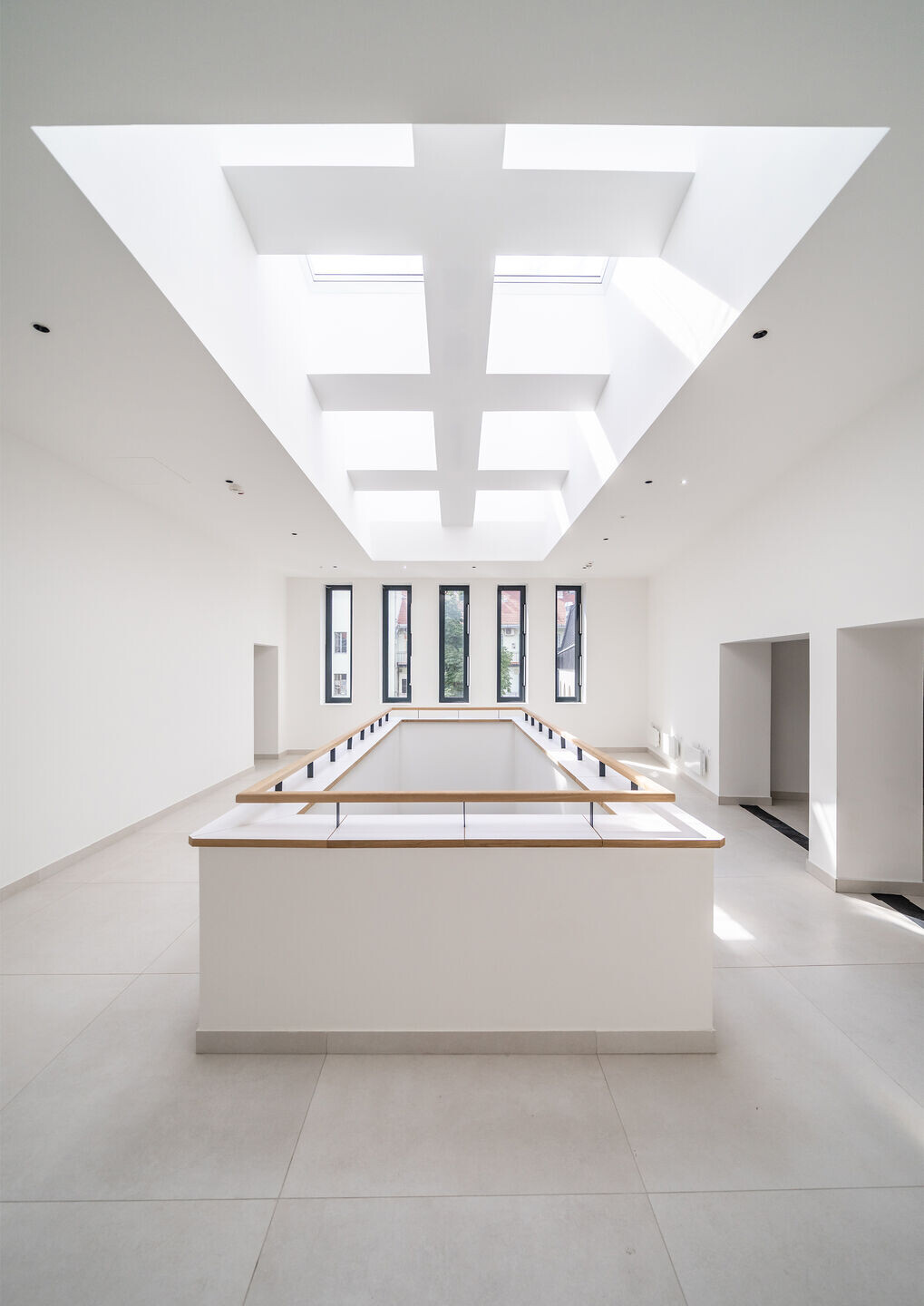
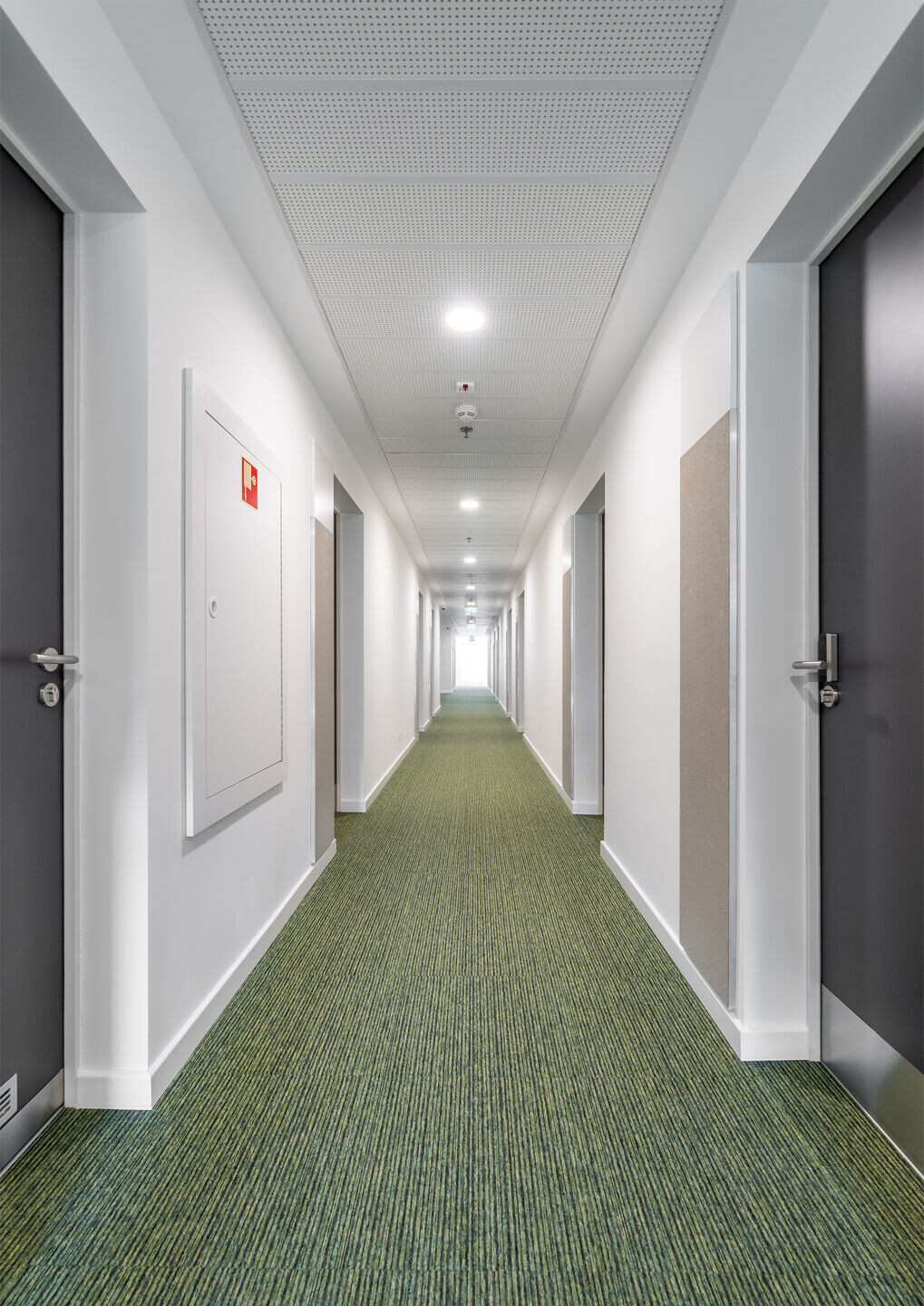
We envisioned the function of the college and the Faculty of Religious Studies in the design of a building block that is visible and passable, opening towards Markusovszky square and creating a connection with it, which we created with an independent approach, a new entrance, lobby and related infrastructure. The future pastors can meet each other in a shared kitchen and dining room, on the roof terrace opening onto the panorama of Gellért Hill, on the other hand, they can meet the world in the lounge on the ground floor or in the café located on the square. At the same time, the world also meets the church. The building is as open as a church.
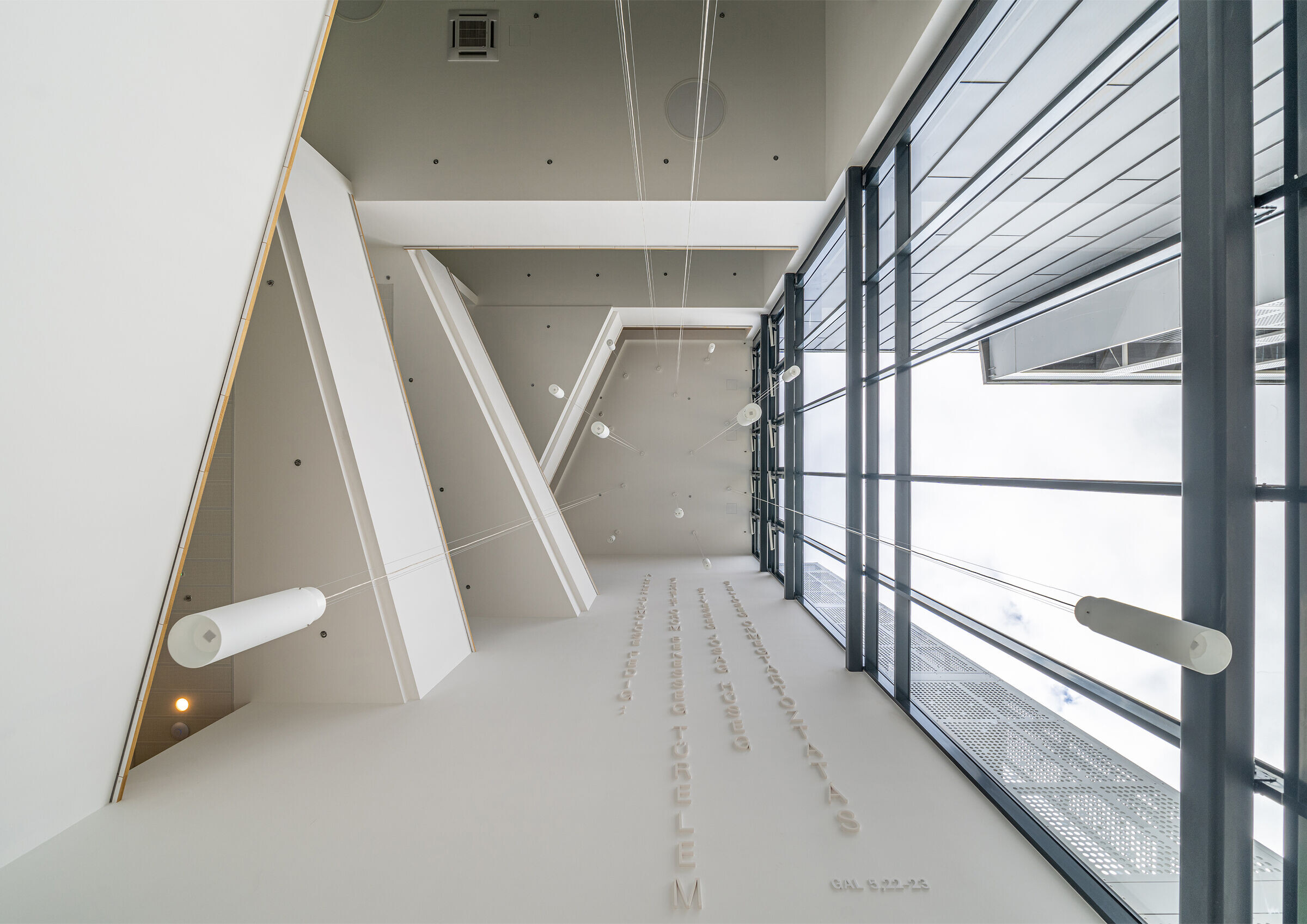
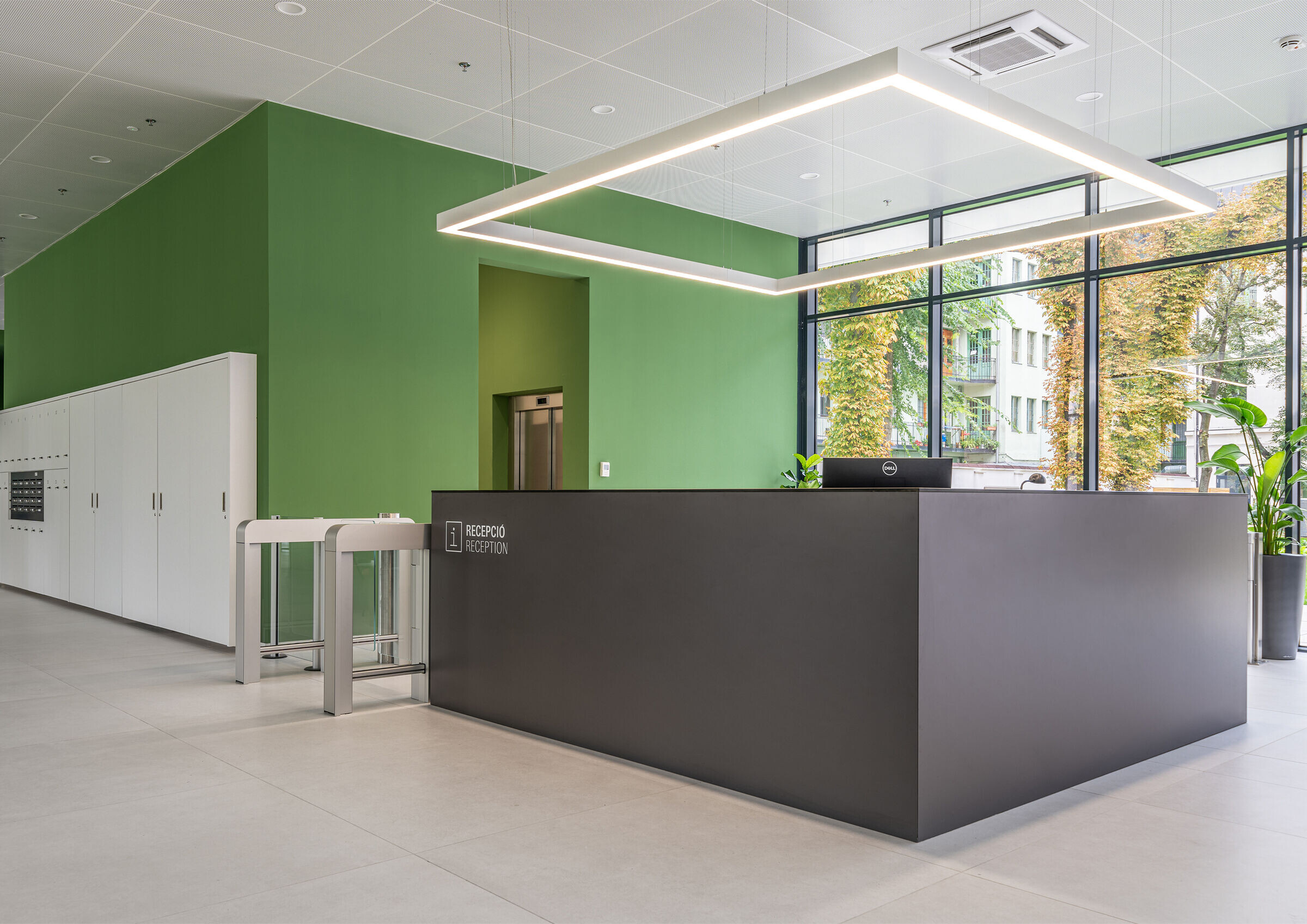
The dominant anthracite-colored material of the roof runs along the entire roof surface, and as wall covering, it curves down to the newly formed parts of the building. It connects the old with the new. It covers the building like a priest's cloak.
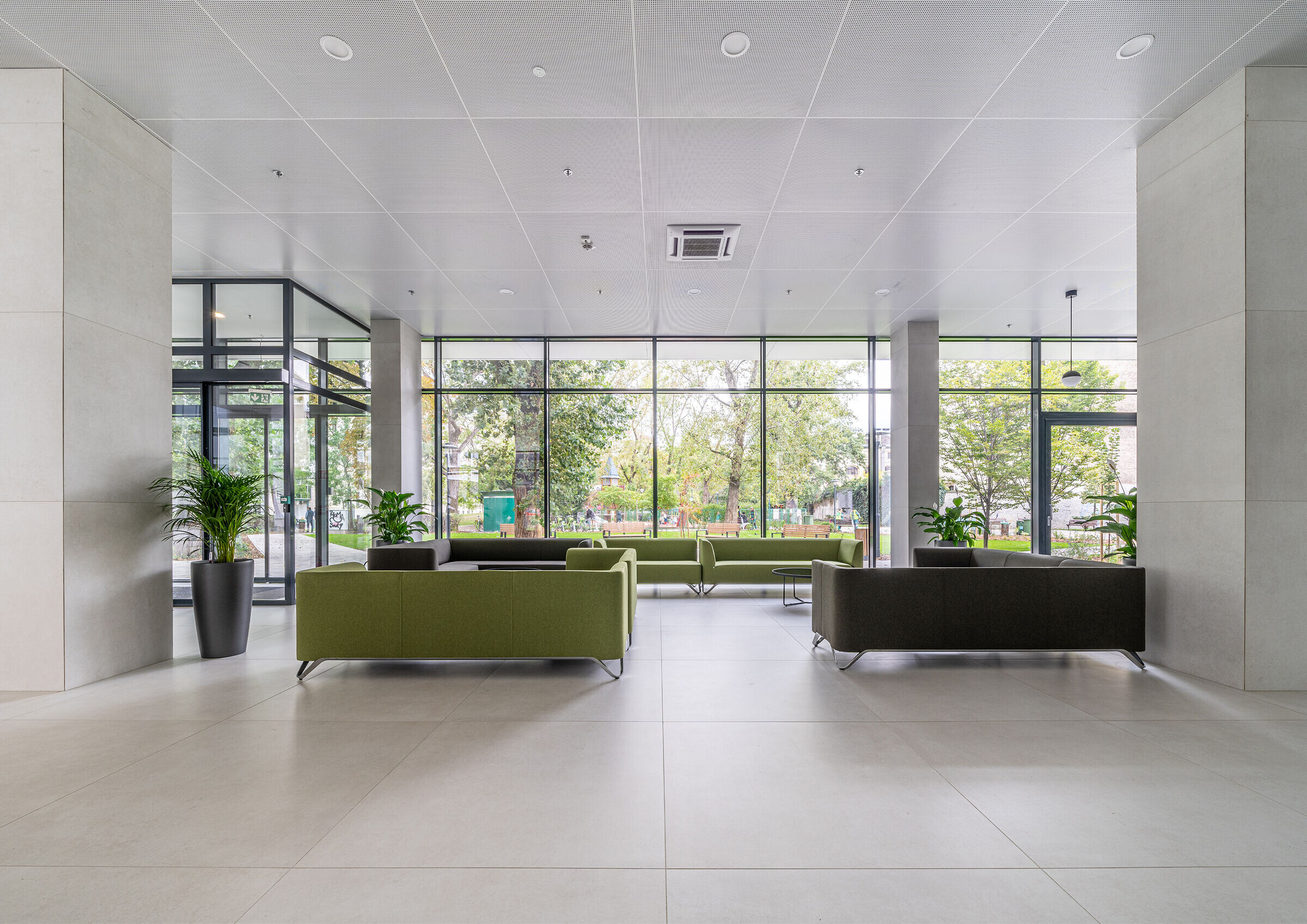
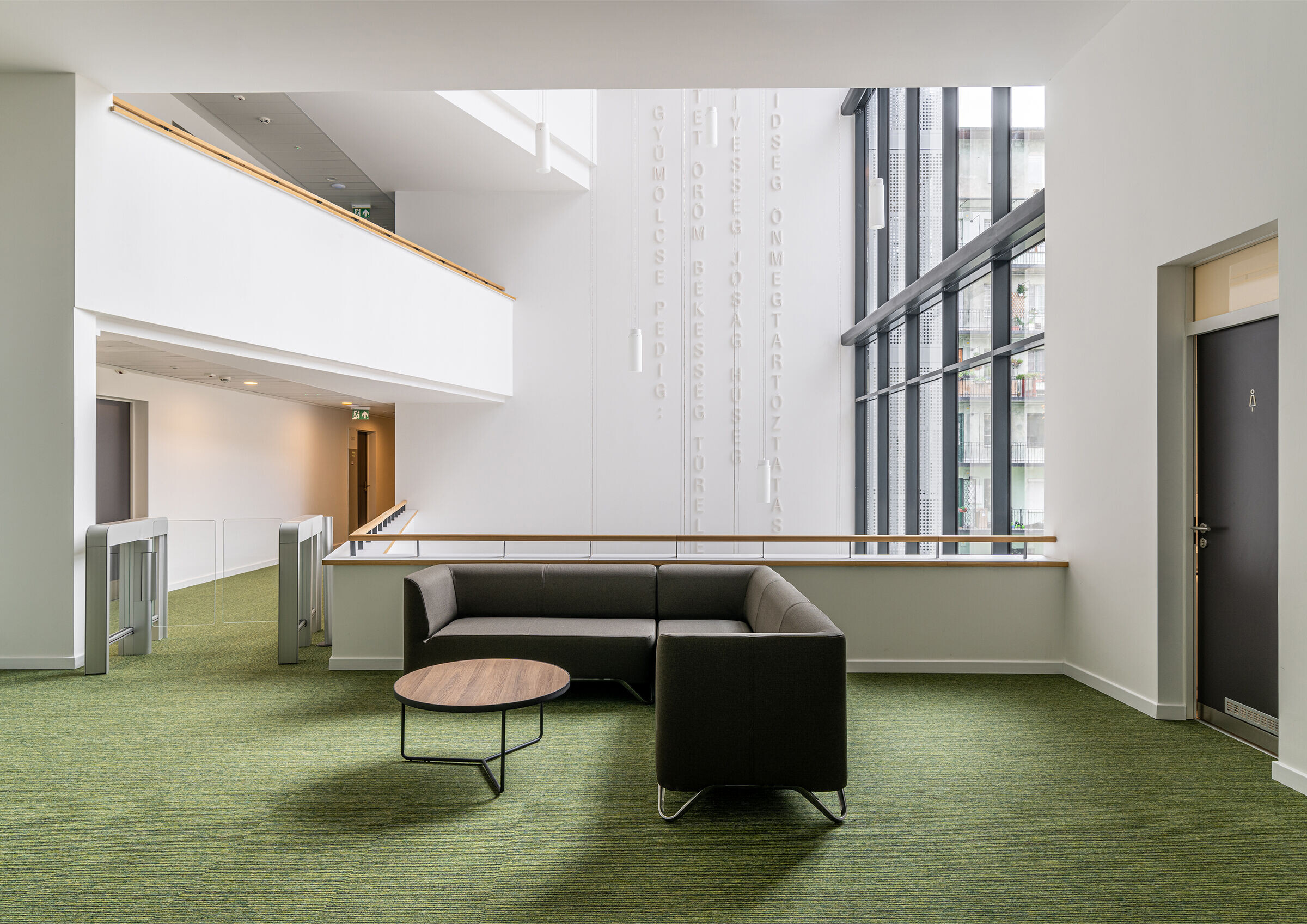
On the top floor, behind the wall, the building's prayer hall and chapel are situated, it recalls the rule of church architecture of the first one and half millennia, the eastern orientation. The rising sun projects the cross onto the floor of the chapel through the opening in the "apse wall". The pulpit and the lord's table are made of burnt wood, into which we incorporated the remains of burnt trees found on the site. With the design of the prayer hall, we wanted to commemorate the escape from the fire, the past and the future, but most of all the saving love.

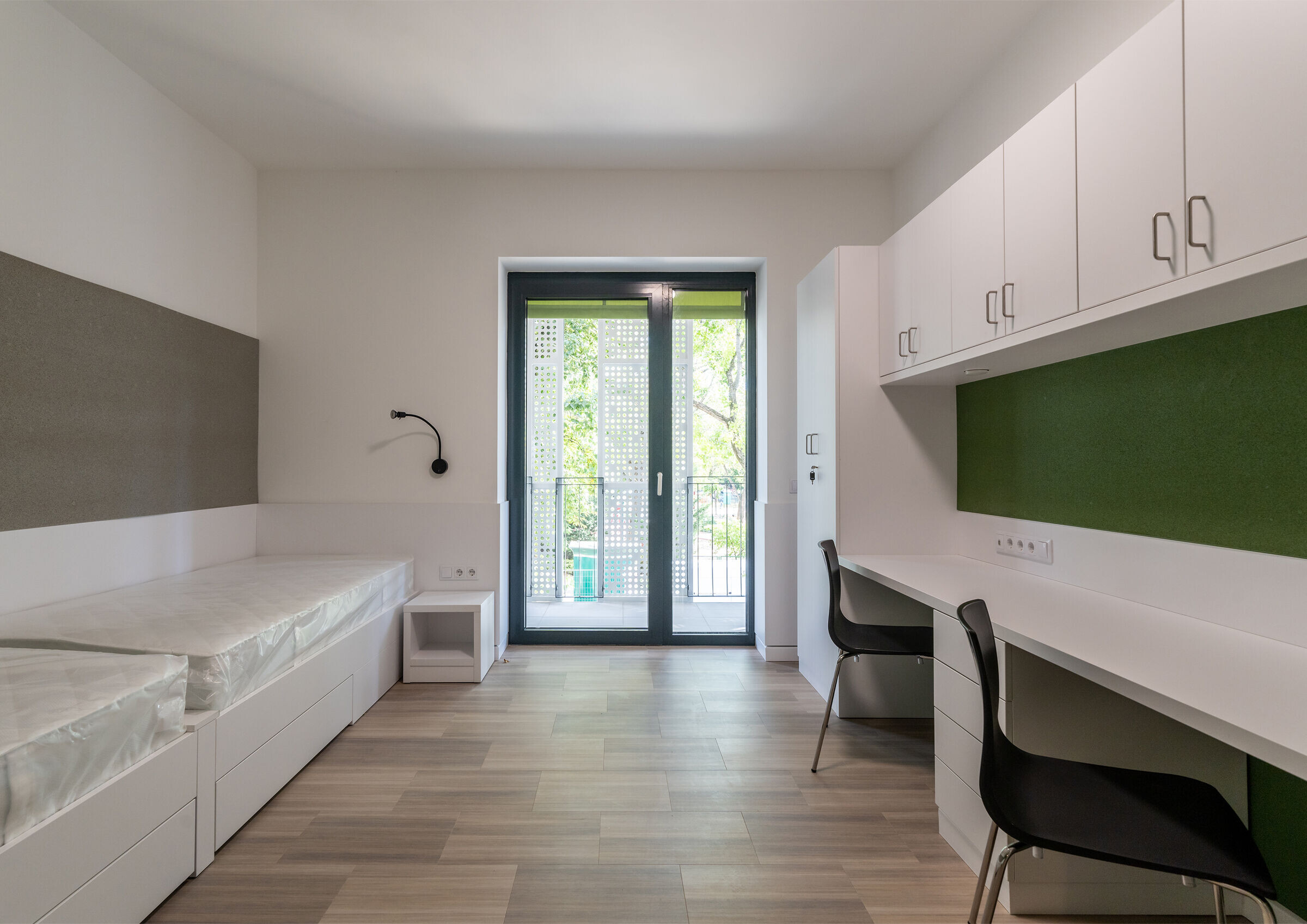
The cross, the sign of love, which connects everyday life with transcendent religious knowledge, appears on the outer wall surface. The cross becomes a symbol through deprivation: it lacks material, but it reflects the light of the star of Bethlehem, which leads to the Lord Jesus.
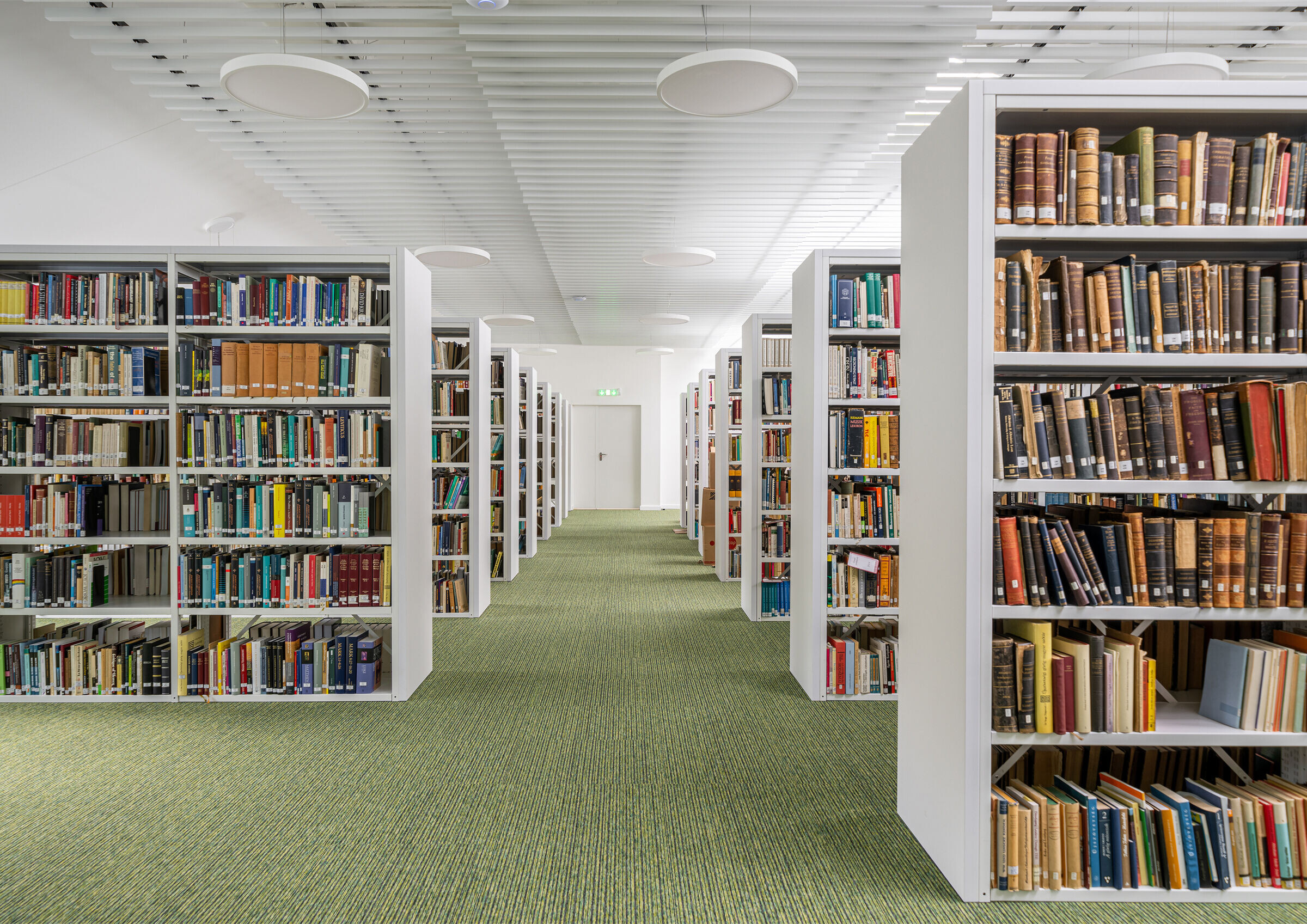
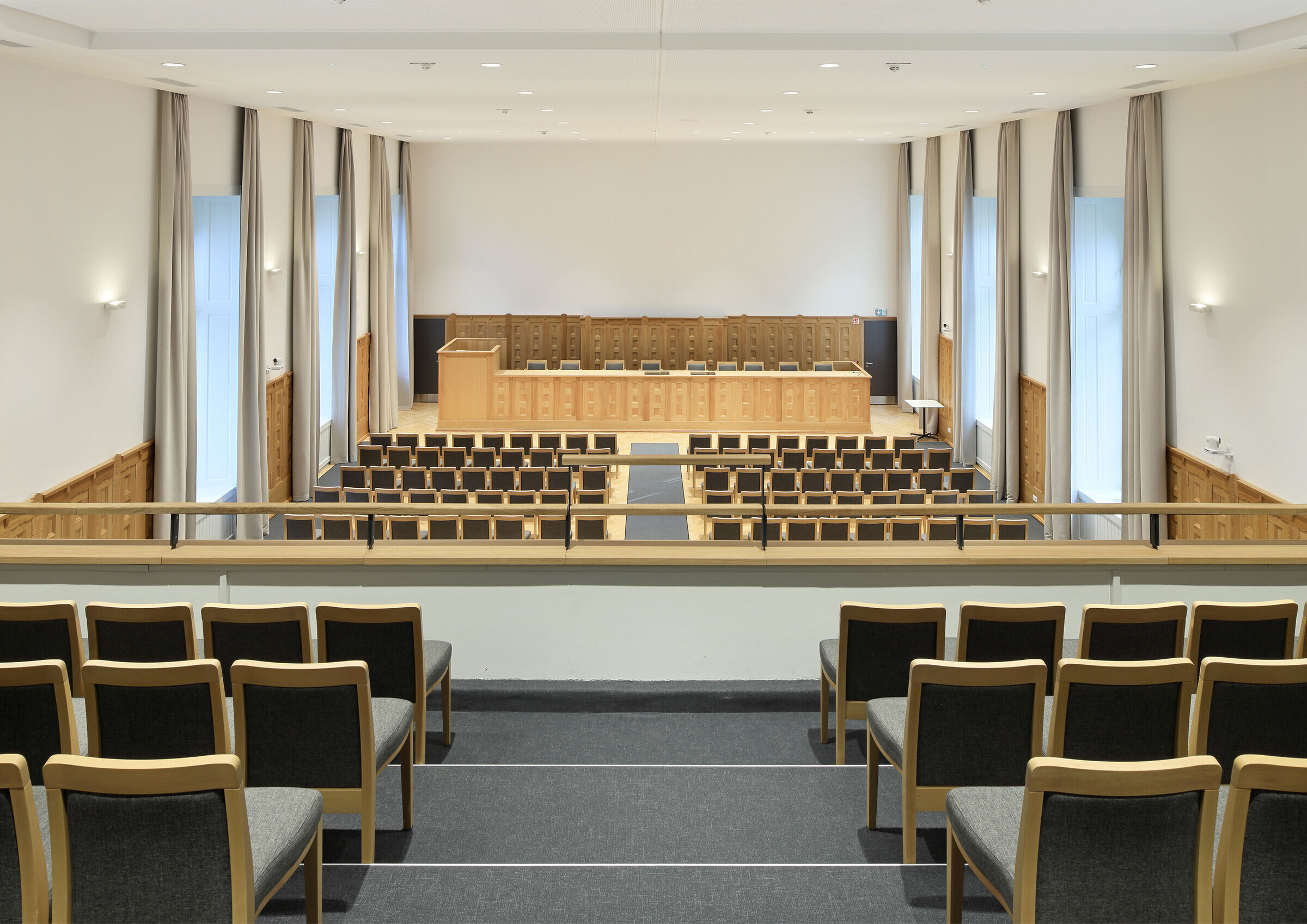
On the wall of the vestibule at the intersection of the old and new parts, we can read the lines of Paul's letter to the Galatians. The verses list the fruits of the Holy Spirit. The Ráday house is the fruit of the soul, where calvinist pastor training found a place for a long time.
