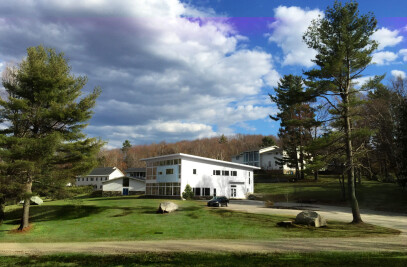Ruhl Walker Architects designed six units of faculty housing for St. Mark's School, arranged in three two-family houses, as part of a master plan for a new north campus. The project was finished under budget, and a month earlier than the 12 month schedule (design and construction) thanks to an innovative design / prefabrication / construction process initiated by the architect.


The new houses are connected to the strong existing campus plan geometry by the creation of a new pedestrian path, anchored to a major campus building, and linking to an existing sports field, thus joining the faculty families to the school fabric and transforming the field from a fragment at the edge of the campus to a new figural space which can help organize future campus expansion and consolidation.

A critical objective for the design was to ensure that the deployment of resources for this project would not only uphold the immediate goals of St. Mark's for responsible environmental stewardship, but would also demonstrate to the students and the broader community sustainable ways to manage the substantial impact we all have on our environment.

Virtually everything that went into the project was chosen for its minimal environmental impact (from careful site selection to fiber cement siding with fly-ash content, low-VOC paints, countertops of recycled glass, bamboo floors, super-efficient HVAC systems, xeriscape landscaping, and dual-flush toilets that will save 19,000 gallons of water a year) and the houses themselves meet Energy Star guidelines.







































