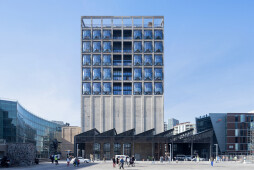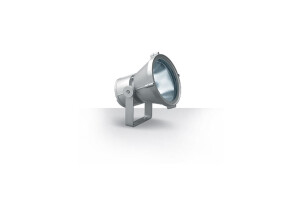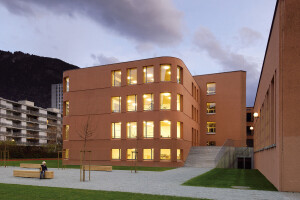Le Zeitz Museum of Contemporary Art Africa (Zeitz MOCAA), a été dévoilé aujourd'hui avant son ouverture publique le 22 septembre 2017 au V&A Waterfront du Cap. Il s'agira du plus grand musée au monde dédié à l'art contemporain d'Afrique et de sa diaspora, conçu par les designers de renommée internationale Heatherwick Studio, basés à Londres. Le musée occupe un espace de 9 500 mètres carrés, conçu sur mesure et réparti sur neuf étages, creusé dans la structure monumentale du complexe historique du silo à grains. Le silo, désaffecté depuis 1990, est un monument du passé industriel de la ville du Cap. Il fut un temps le plus haut bâtiment d'Afrique du Sud et a retrouvé une nouvelle vie grâce à la transformation réalisée par le studio Heatherwick.
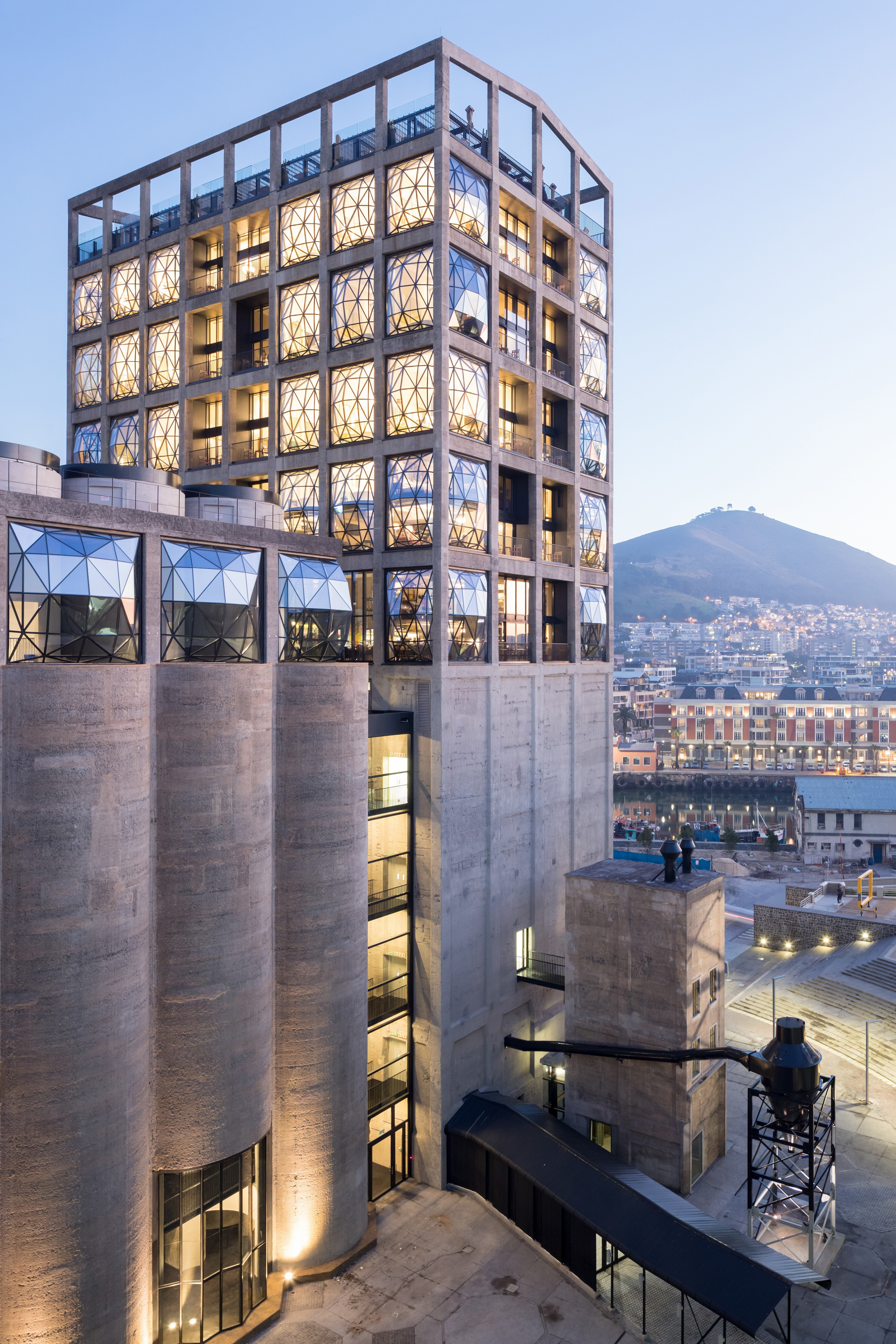
Les galeries et l'atrium au centre du musée ont été taillés dans la structure cellulaire dense des silos, composée de quarante-deux tubes qui entourent le bâtiment. Le projet comprend 6 000 mètres carrés d'espace d'exposition répartis dans 80 galeries, un jardin de sculptures sur le toit, des zones de stockage et de conservation ultramodernes, une librairie, un restaurant, un bar et des salles de lecture. Le musée abritera également des centres pour l'Institut du Costume, la photographie, l'excellence en matière de conservation, l'image en mouvement, la pratique performative et l'éducation artistique. Le développement de 500 millions de rands (30 millions de livres) du Zeitz MOCAA, annoncé en novembre 2013, a été créé dans le cadre d'un partenariat entre le V&A Waterfront et Jochen Zeitz, en tant qu'institution culturelle publique à but non lucratif au cœur de l'un des pôles culturels et historiques les plus visités d'Afrique. Situé au bord d'un port de travail naturel et historique, avec l'emblématique Table Mountain en toile de fond, et des vues imprenables sur l'océan, la ville et les sommets des montagnes, le V&A Waterfront attire jusqu'à 100 000 personnes par jour.
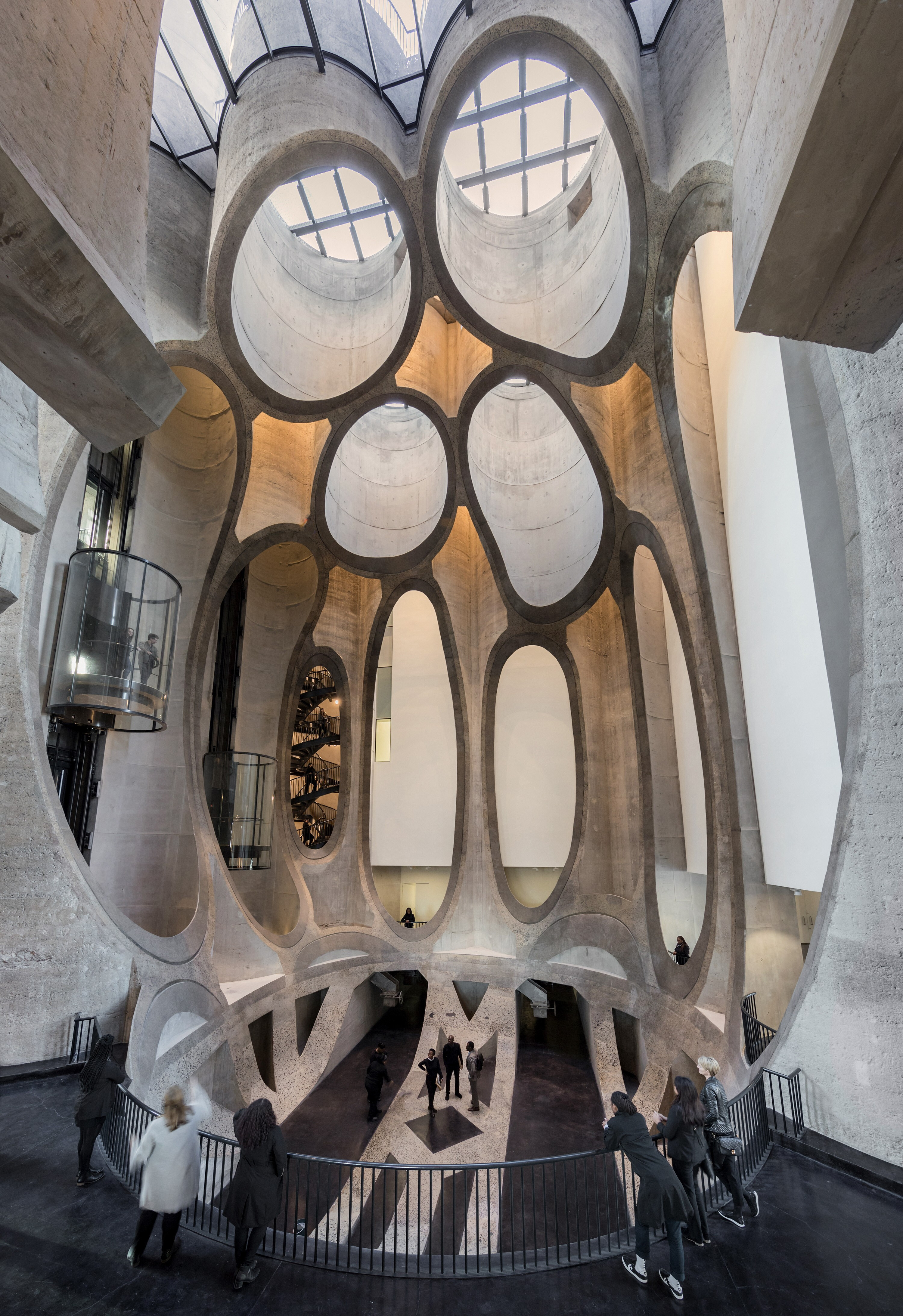
Thomas Heatherwick, fondateur de Heatherwick Studio, a déclaré : "L'idée de transformer un gigantesque silo à grains en béton désaffecté, composé de 116 tubes verticaux, en un espace public d'un nouveau genre était étrange et convaincante dès le départ. Nous étions enthousiasmés par l'opportunité de débloquer cette structure autrefois morte et de la transformer en un lieu où les gens pourraient voir et apprécier les plus incroyables œuvres d'art du continent africain. Le défi technique consistait à trouver un moyen de découper des espaces et des galeries dans le nid d'abeille tubulaire de dix étages sans détruire complètement l'authenticité du bâtiment d'origine. Le résultat a été un processus de conception et de construction qui consistait autant à inventer de nouvelles formes d'arpentage, de soutien structurel et de sculpture qu'à utiliser des techniques de construction normales. À l'approche de l'ouverture, nous sommes tous impatients de constater l'impact de l'ambitieux programme artistique du musée et de voir le musée prendre sa place centrale au milieu de l'infrastructure culturelle de l'Afrique."

Mat Cash, chef de groupe, Heatherwick Studio, a déclaré : "Notre défi était de comprendre ce qui était nécessaire pour une institution d'une telle ambition puis d'extraire cet espace, cette flexibilité et cette échelle d'un objet historique presque solide. Comme la transformation radicale de l'espace et de la fonction du bâtiment risquait de faire perdre les histoires qu'il avait à raconter, nous devions être à la fois courageux et respectueux. Ce fut un énorme privilège de travailler sur un projet d'une telle importance. Nous devons beaucoup à nos collaborateurs locaux experts avec lesquels nous avons travaillé si étroitement au cours des quatre dernières années."







