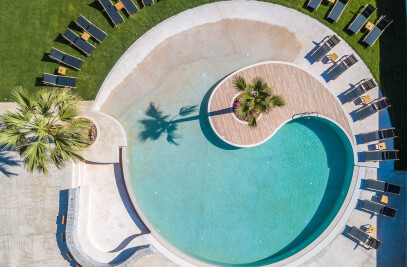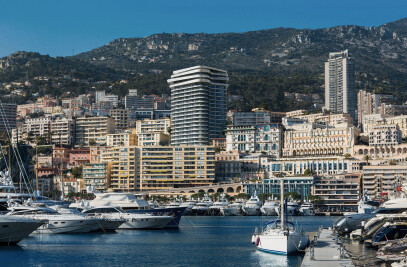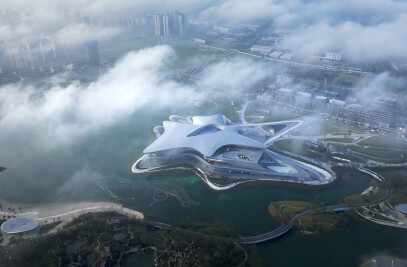The focal point of the US$6.5 billion Aljada development in Sharjah, the Central Hub by Zaha Hadid Architects is a new leisure and entertainment destination for the UAE that defines Aljada’s role as a transformational project for Sharjah. The Central Hub’s design conceptualises the first moment a water droplet strikes the earth’s surface, captured in an array of elliptical buildings that are designed to channel prevailing winds into public spaces and courtyards to aid natural cooling.
Arada’s commitment to sustainability and smart technologies is integrated within the Central Hub. The complex’s natural ecosystem, irrigated by recovered and recycled water, is designed to sustain a microclimate at ground level for gardens featuring plant species native to the region, while the Central Hub’s lighting requirements will be entirely provided by smart solar power. More than 25 football fields in size (1.9 million square feet), the car-free Central Hub is focussed around its large central plaza and public observation tower.
The Central Hub’s design integrates a variety of civic spaces designed with natural cooling strategies to enable them to be enjoyed throughout the year, even during the summer months. In total, there will be 732,000 square feet of public squares and gardens within the Central Hub, including the large community park that covers a quarter of the complex with thousands of specially selected native trees and plants.
Work on the first phase of the Central Hub – which will include an outdoor cinema space, a food truck village, skate park and other family-friendly facilities – has already begun and is scheduled to be completed by the end of the first quarter of 2019. Arada is on track to complete all phases of the Central Hub by 2022. HE Sheikh Sultan bin Ahmed Al Qasimi, Chairman of Arada, said: “Our plan has always been to build extraordinary, engaging and transformational communities. That is reflected in the bold design of the Central Hub, which will soon be a new focal point not just for Aljada, but for the whole of Sharjah and the rest of the UAE as well. We are working on putting together some incredible new partnerships for the Central Hub, and we will be announcing these in the coming months.”
HRH Prince Khaled bin Alwaleed bin Talal, Vice Chairman of Arada, said: “Sustainability is absolutely central to Arada’s vision, and that has been reflected in the Central Hub’s design. We are working hard to protect and encourage local native species and natural environment. We’re doing this in a way that is cost-efficient and leaves as small an impact on the planet as possible.”
Johannes Schafelner, Project Director, Zaha Hadid Architects, said: ‘Aljada’s Central Hub stands as an example of how conscious design can work with the environment to create a truly unique and inspirational focus for its community. The Central Hub is a defining project for Sharjah and the UAE, and we have been proud to work closely with Arada on bringing this development to life.“
The main contract for the first phase of the Central Hub has been awarded to Modern Building Contracting Company (MBCC), which has already mobilised on site, and this part of the destination will be completed by the end of the first quarter of next year. Over 328,000 square feet in size, the first phase of the Central Hub will include:
- Aljada Community Centre.
- Food truck village.
- Children’s play area, outdoor activity zone and skate park.
- Outdoor event space for film screenings, pop-up events and markets.
- Arada’s experiential sales centre.
The second and third phases of the Central Hub are scheduled to be completed in 2020 and 2022, respectively. The extensive facilities and attractions in these two phases include:
- Waterplay area (65,000 square feet in size).
- Extreme sports centre including a skatepark and climbing wall.
- ‘Edutainment’ complex for families, which features a virtual reality zone and children’s science and discovery centre.
- Two retail zones, that include food halls for farmers’ markets.
- 11-screen cinema.
- Adventure golf course.
- Community park, over 340,000 square feet in size, featuring hundreds of species of trees and plants as well as a number of outdoor sports facilities, such as tennis and basketball courts.
Arada has recently confirmed that Aljada will be one of the UAE’s smartest projects, with next-generation technologies to offer residents and visitors the most convenient and efficient living. The Aljada masterplan is carefully designed with walkability and wide green spaces in mind, allowing residents, workers and visitors the ability to live, work and play within a fully integrated and sustainable community.








































