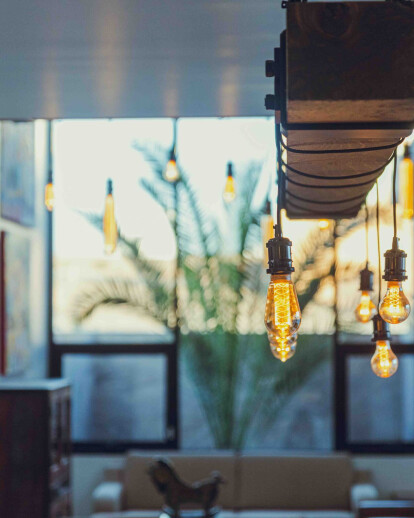Casa Punta Azul is a project focused as a vacation home made up of two blocks of suites, a main one where we have a more complete distribution with both public and private areas and a secondary one with complete rooms for guests. Connected to each other by a bridge on the upper level that allows different views of the recreational area and the exterior of the property.
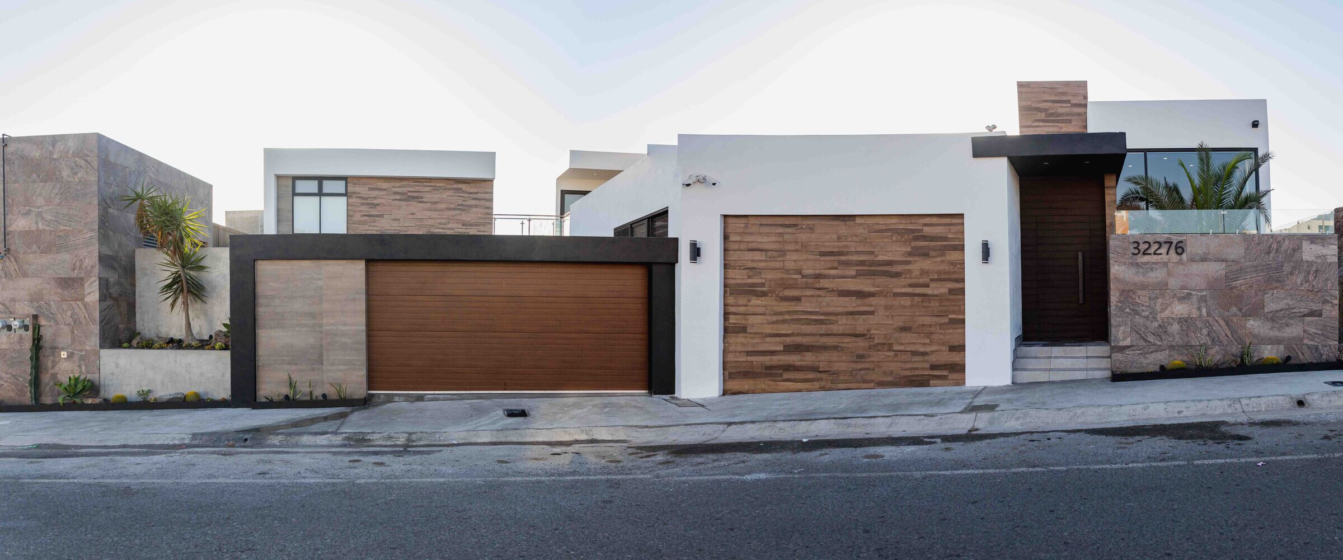
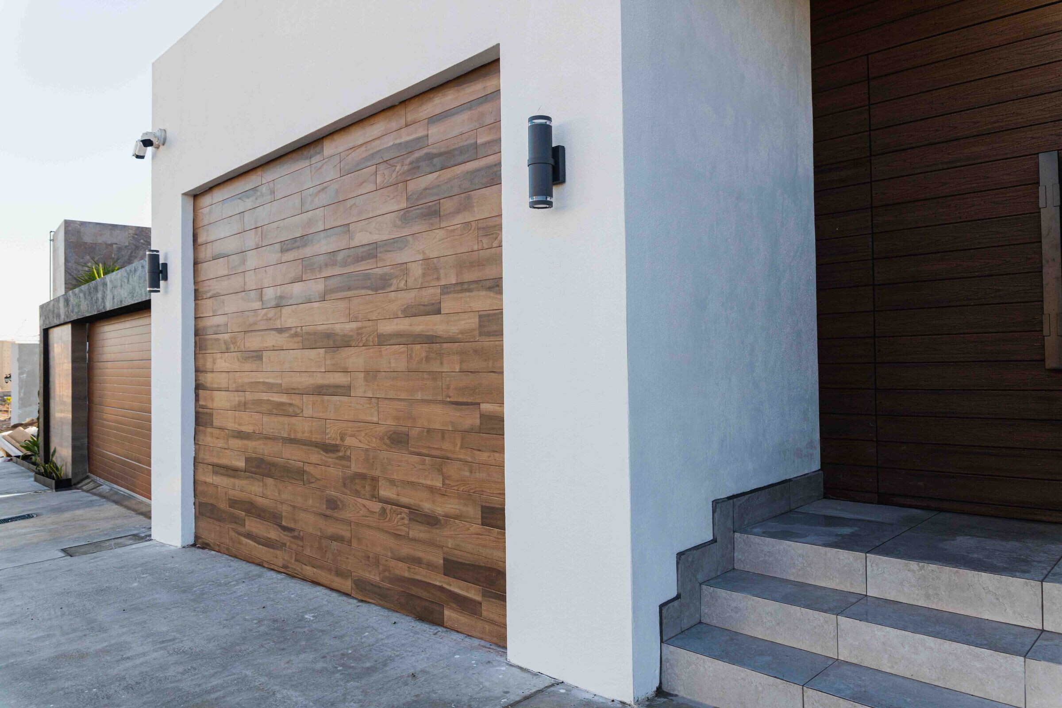
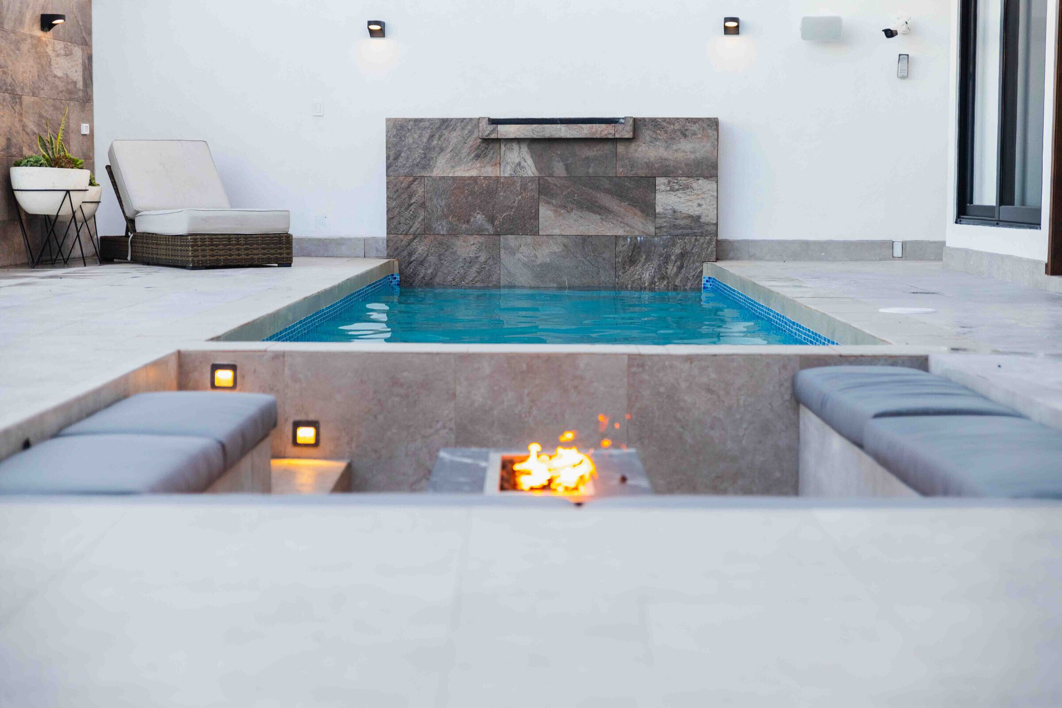
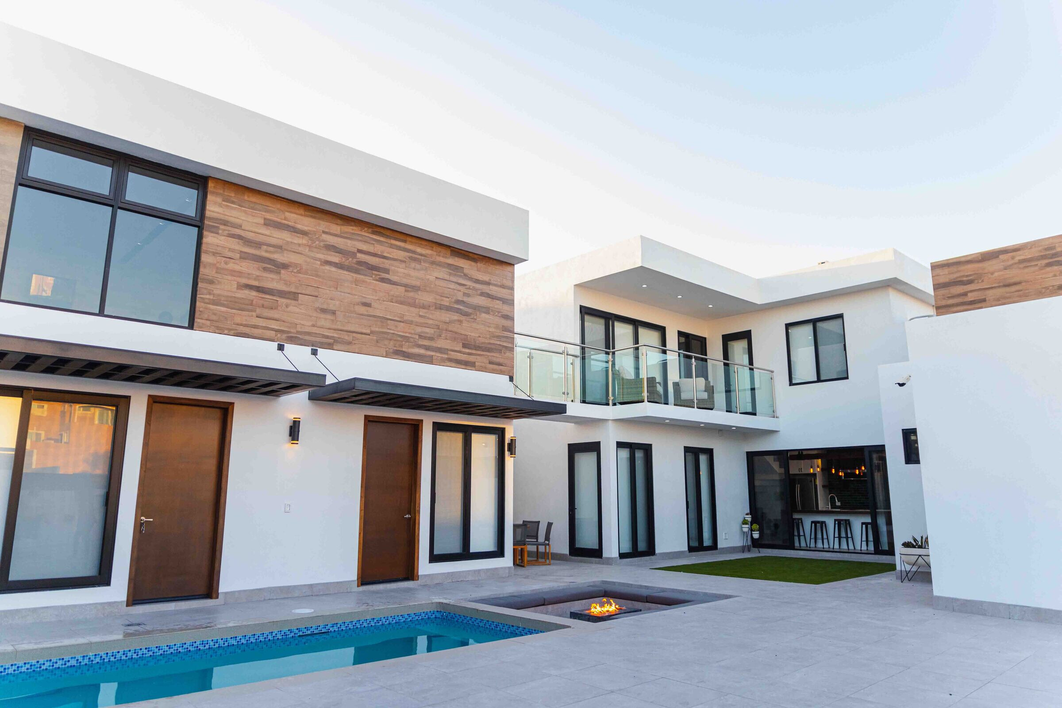
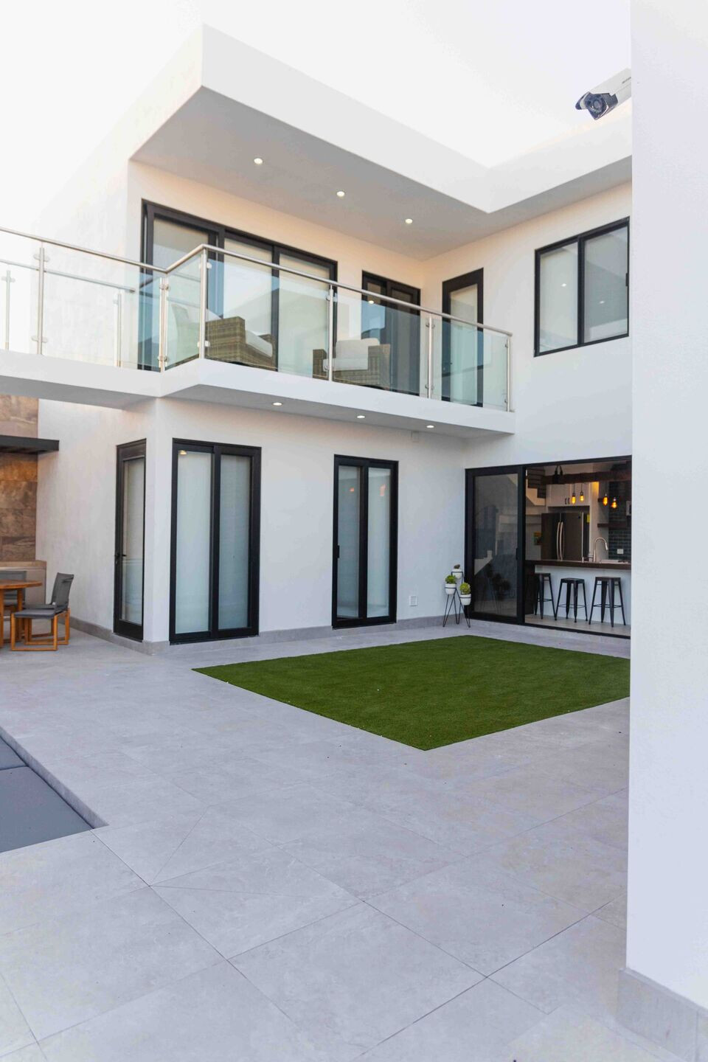
Both blocks share a recreation area in the center where we have a swimming pool with a waterfall and a bonfire area as well as a large recreation area with various areas of green areas that interact with all the spaces on the ground floor through large gates.

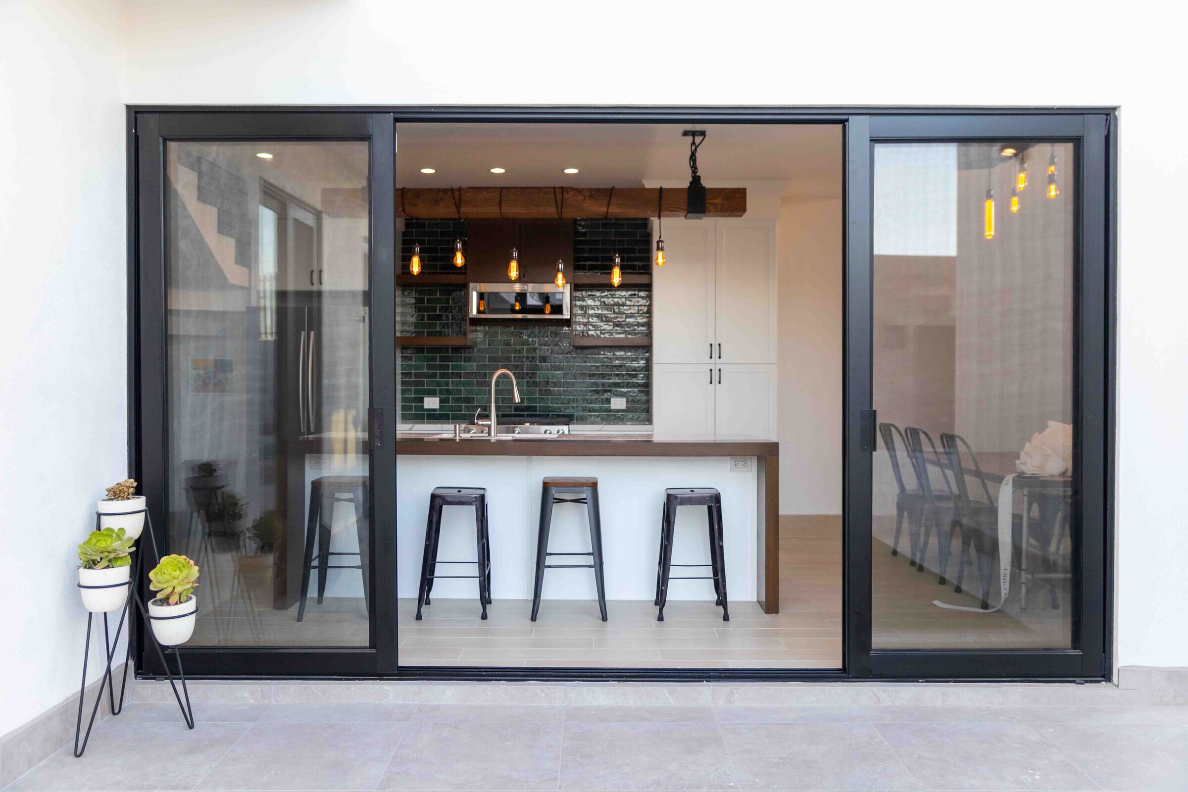
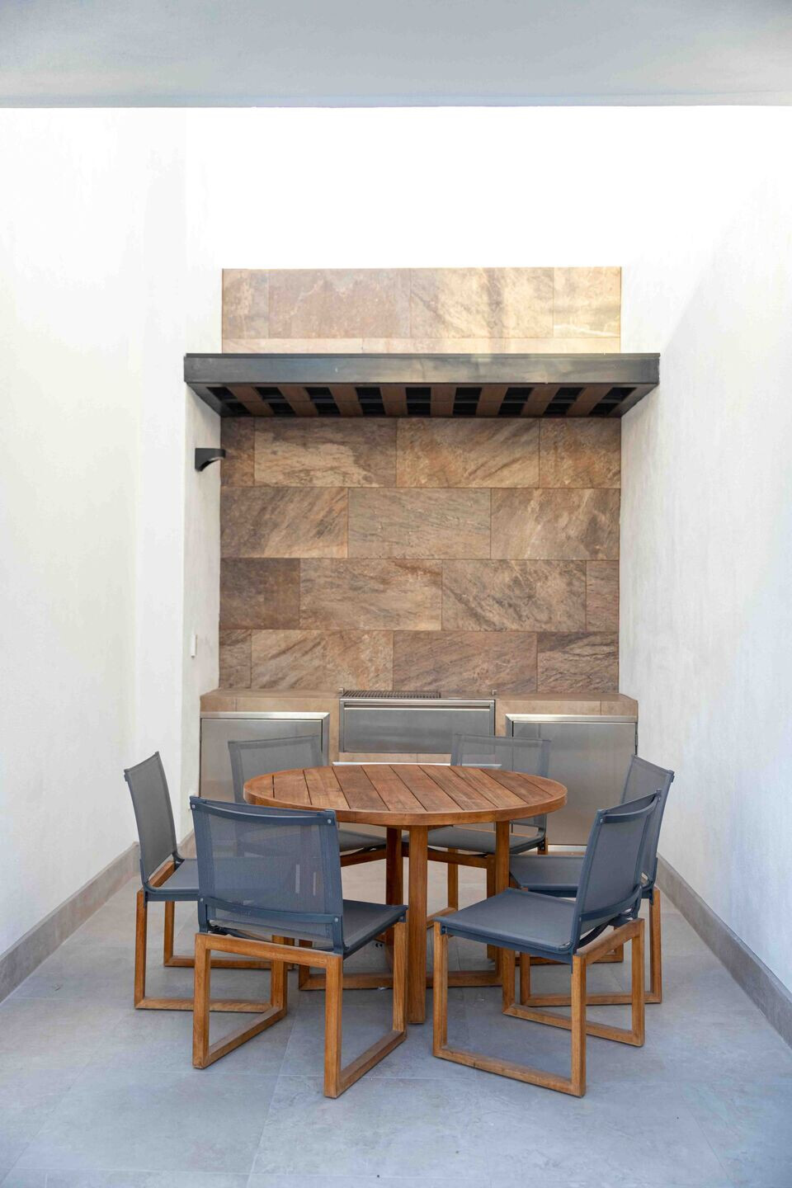
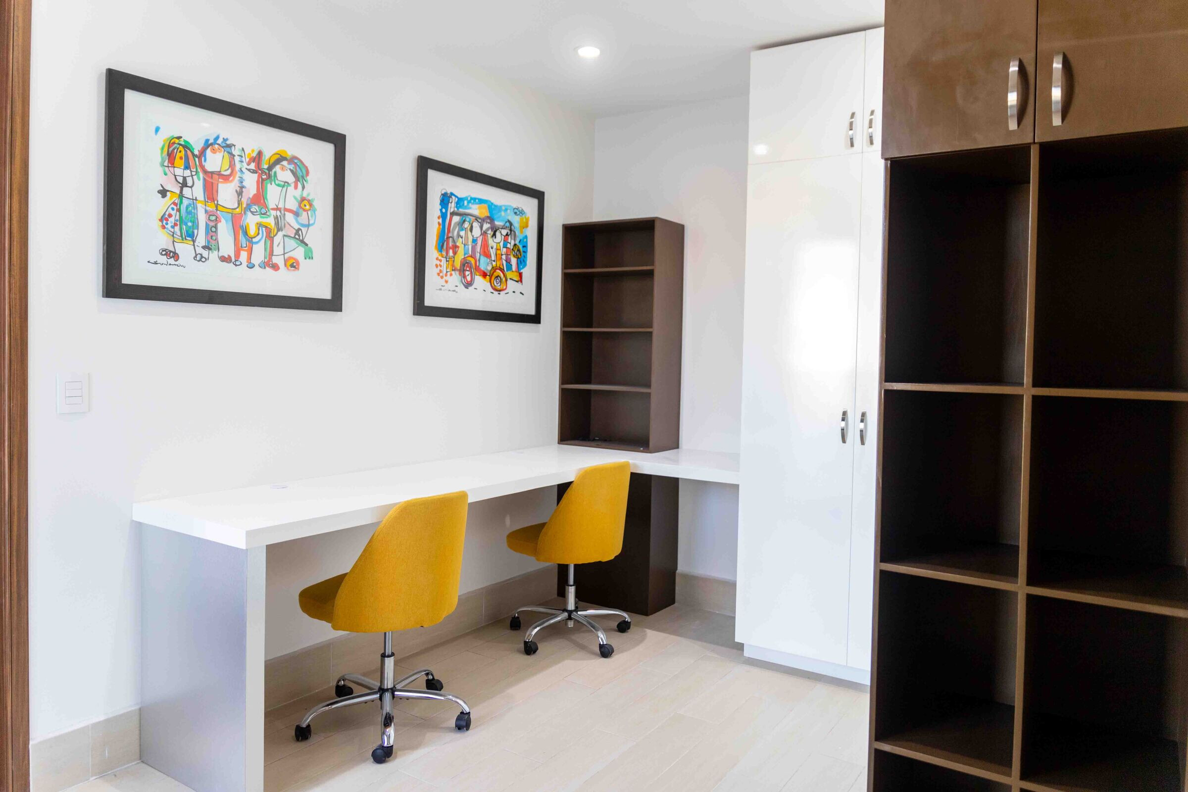
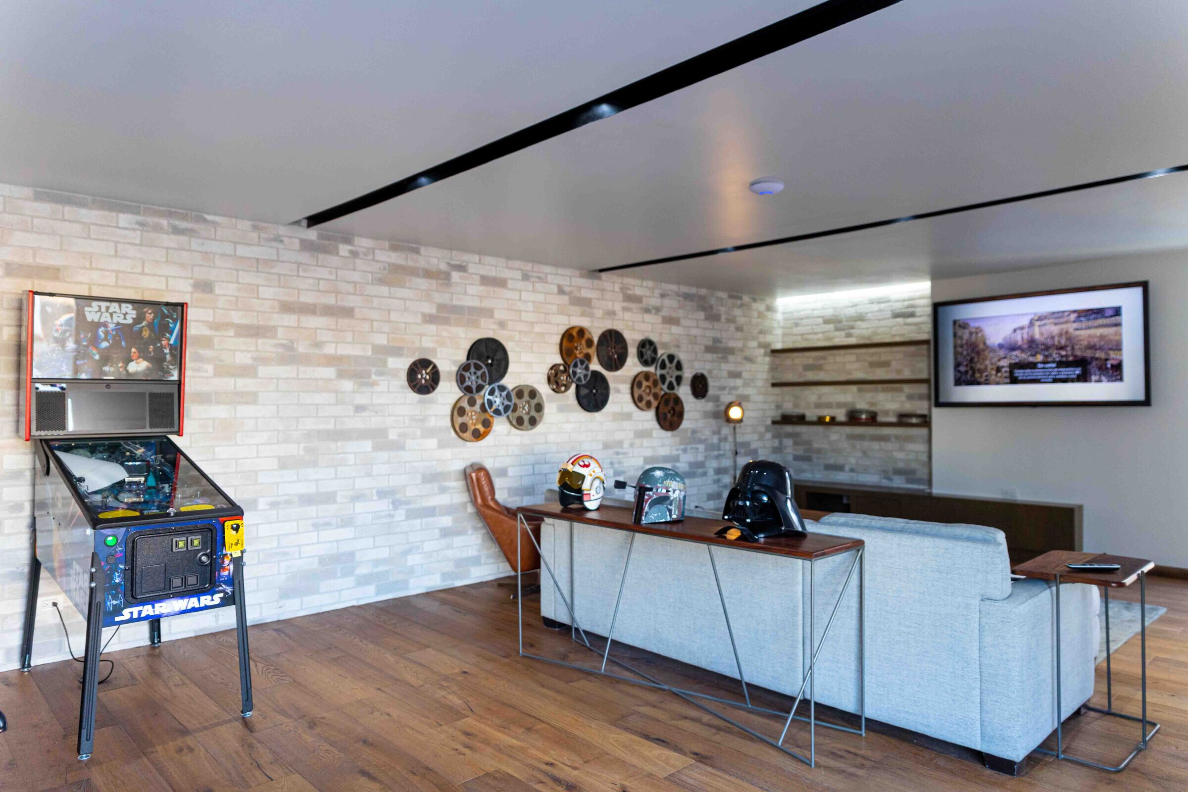
On its façade we have an interesting and dynamic play of volumes where the main access is perfectly framed thanks to a hallway that invites you to enter and provides a feeling of security. This play of shapes accompanied by the interaction of different materials and tones gives the façade a cozy and warm sense.
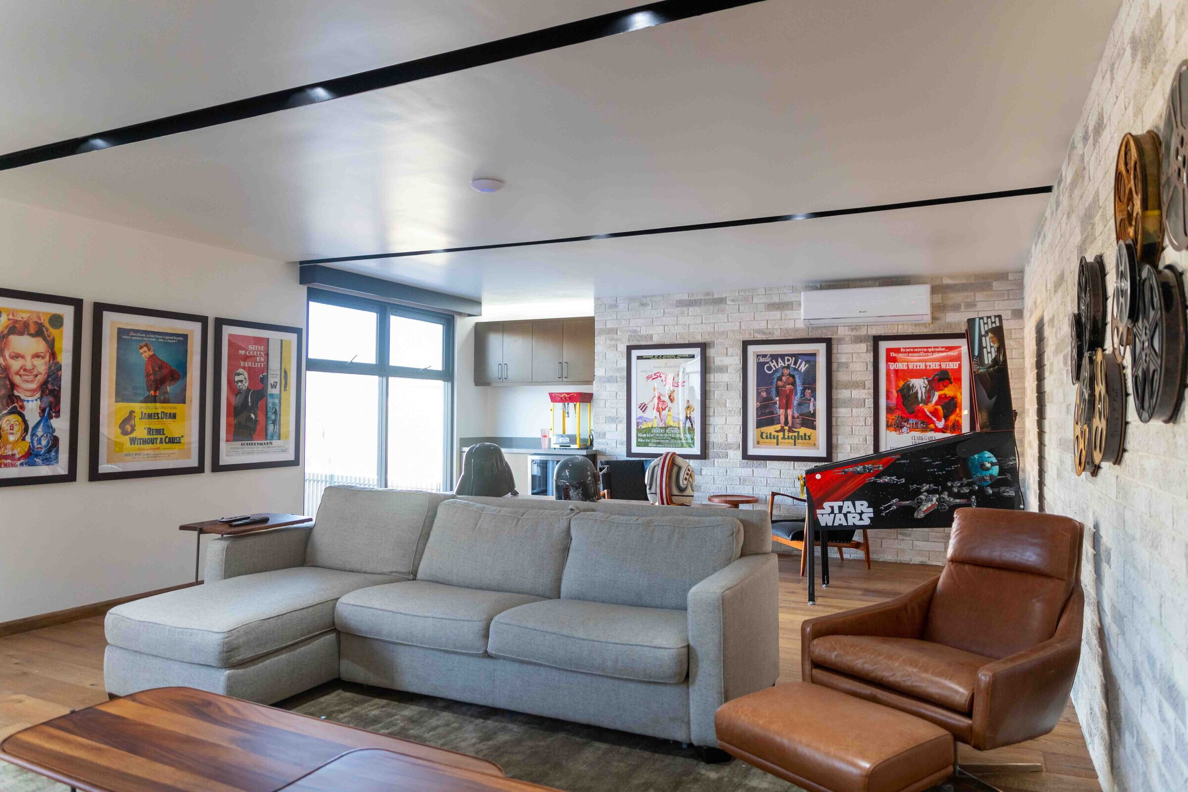
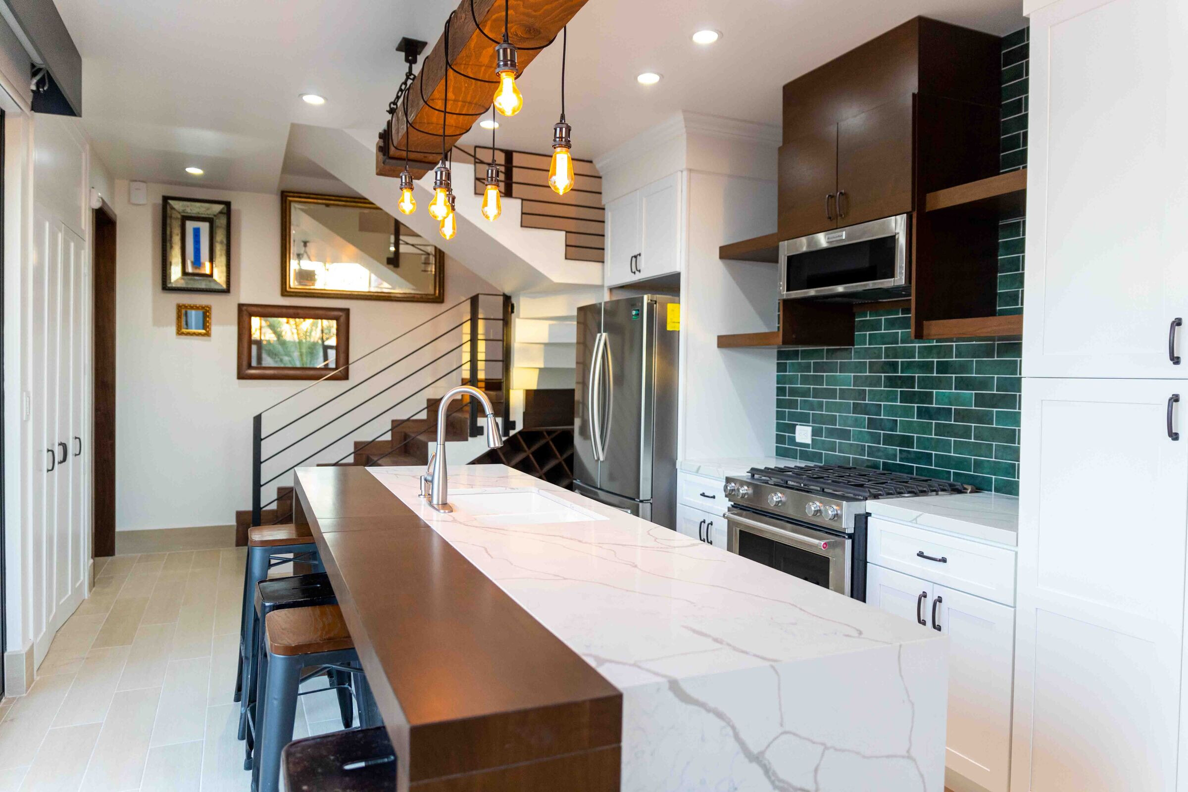
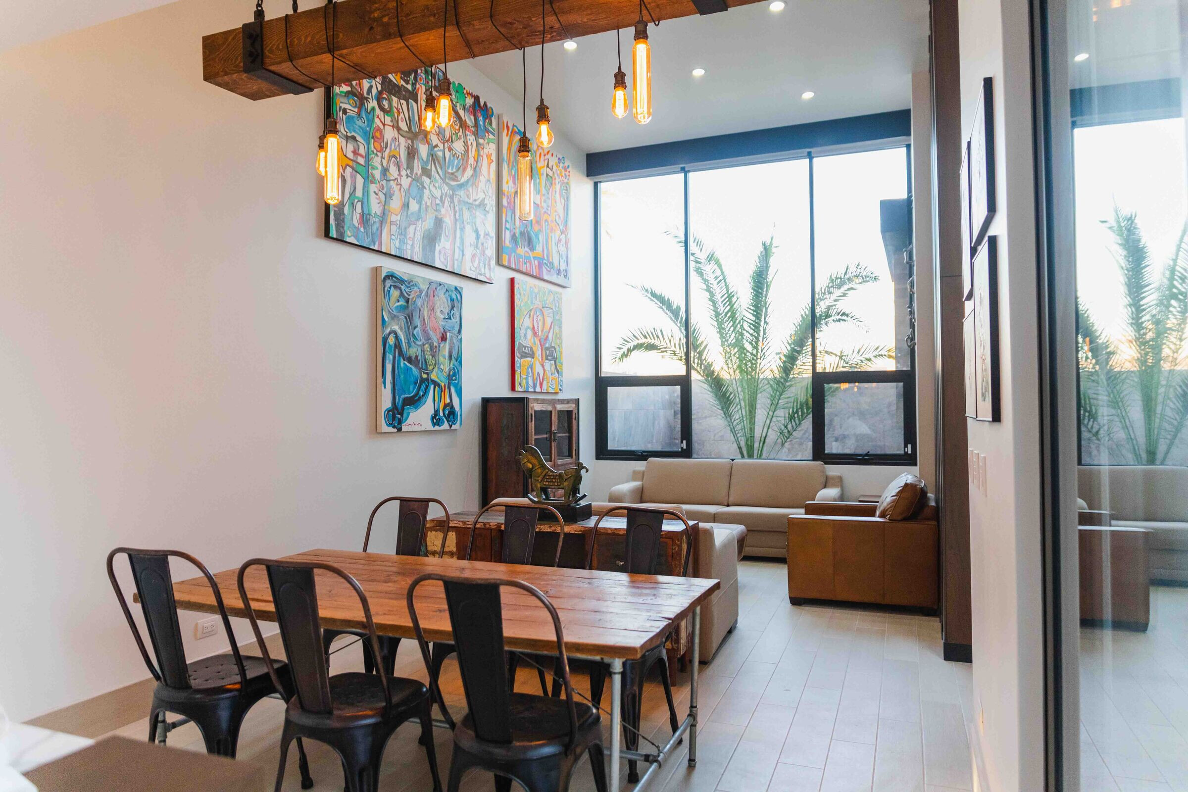
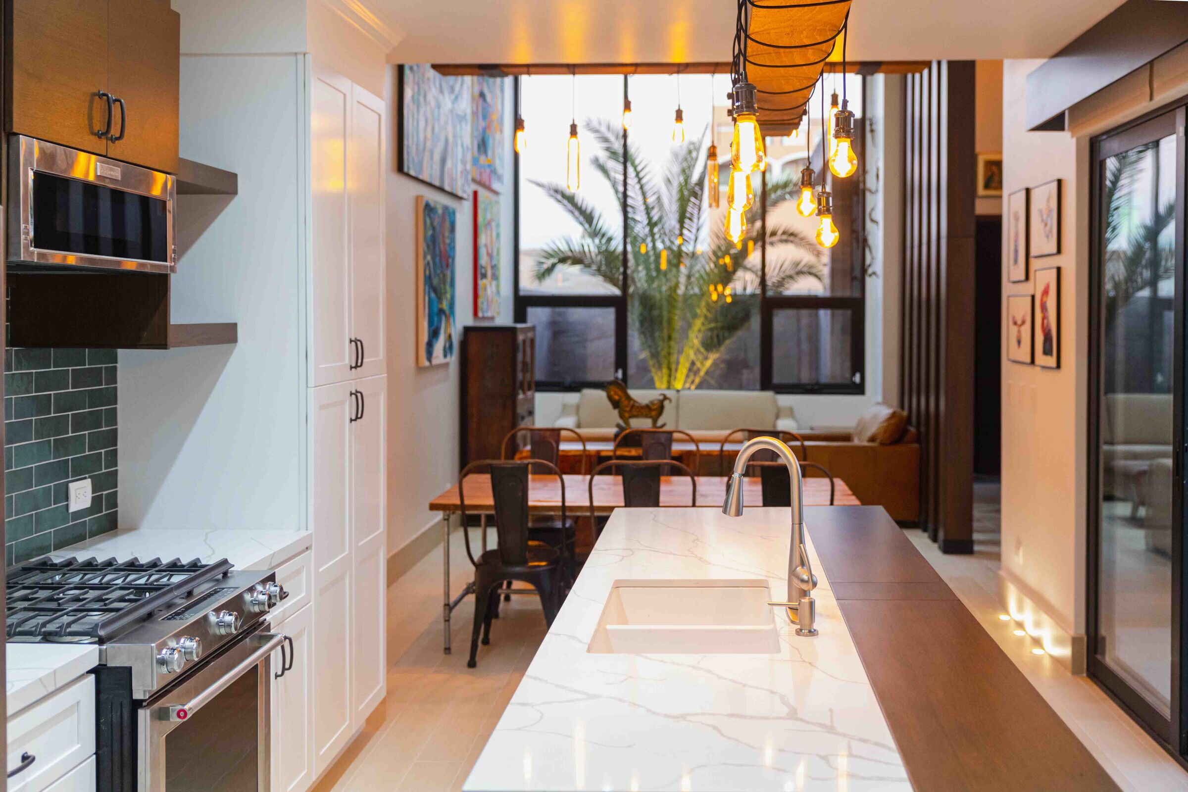
In the main block of suites we find a complete distribution with its living room with a height and a half giving it prominence within all the areas of this block and a direct circulation between it with the dining room and kitchen which has a pleasant view of the recreational area. At the back and on the upper floor within this same block are the most private spaces such as the bedrooms and the study.
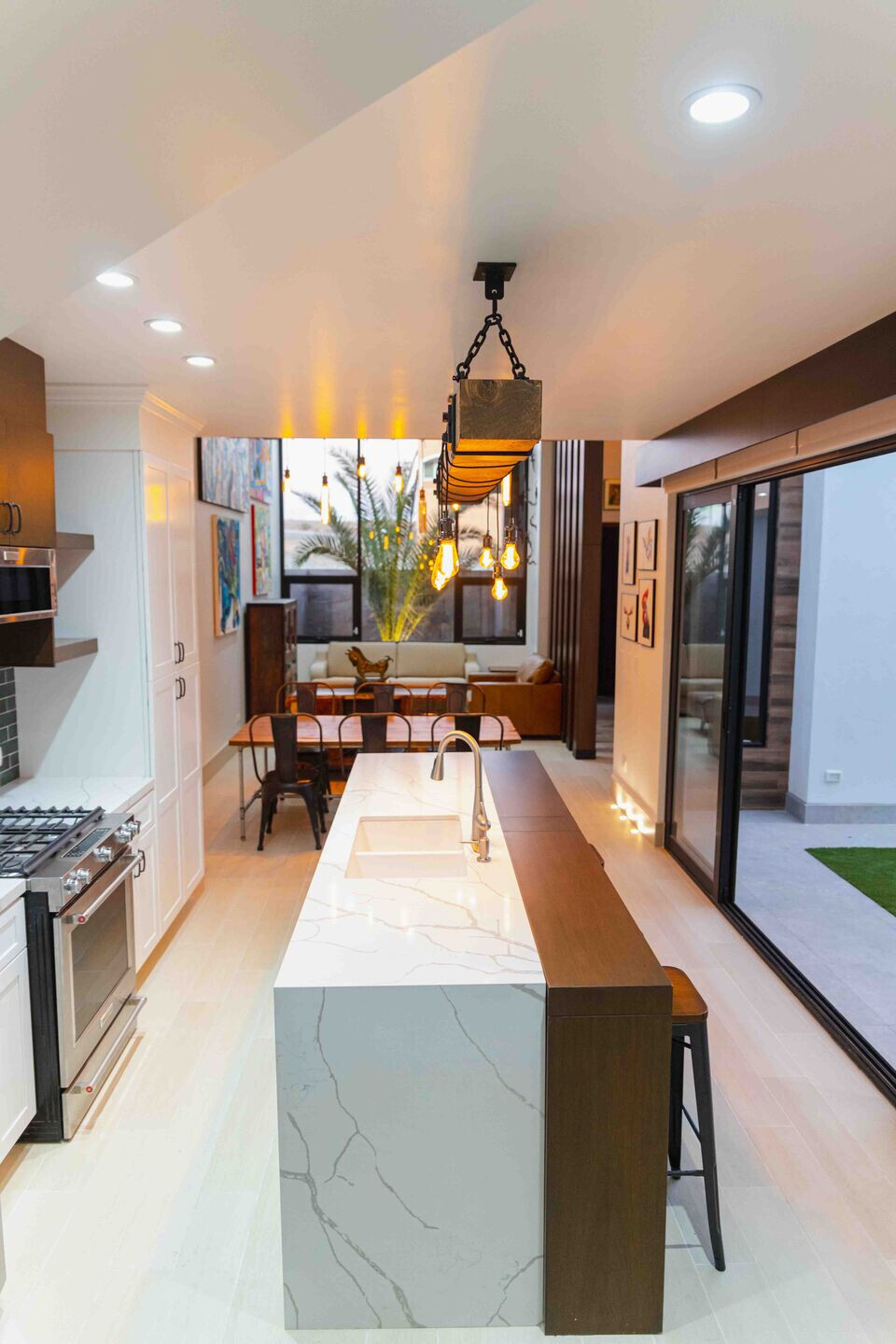
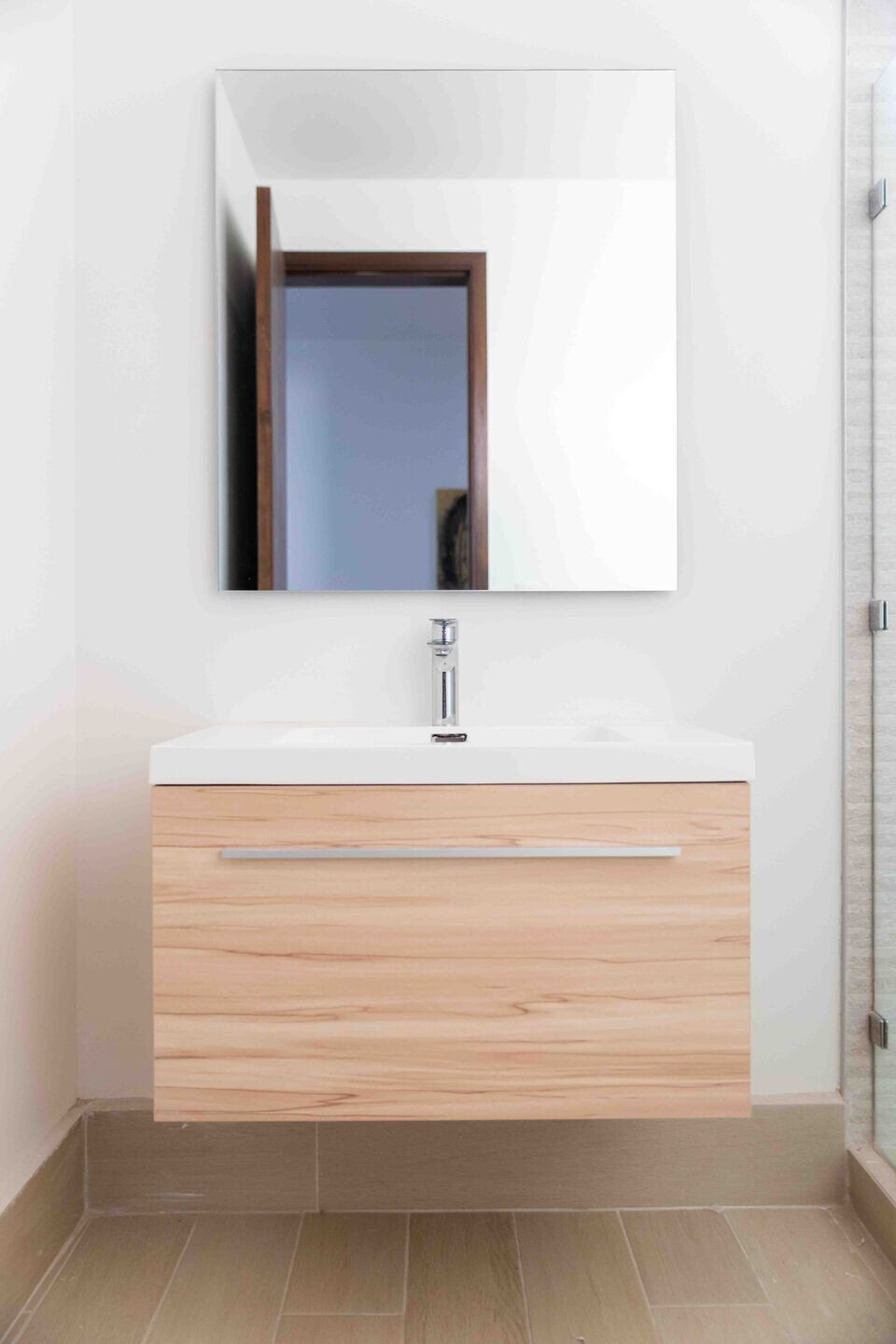
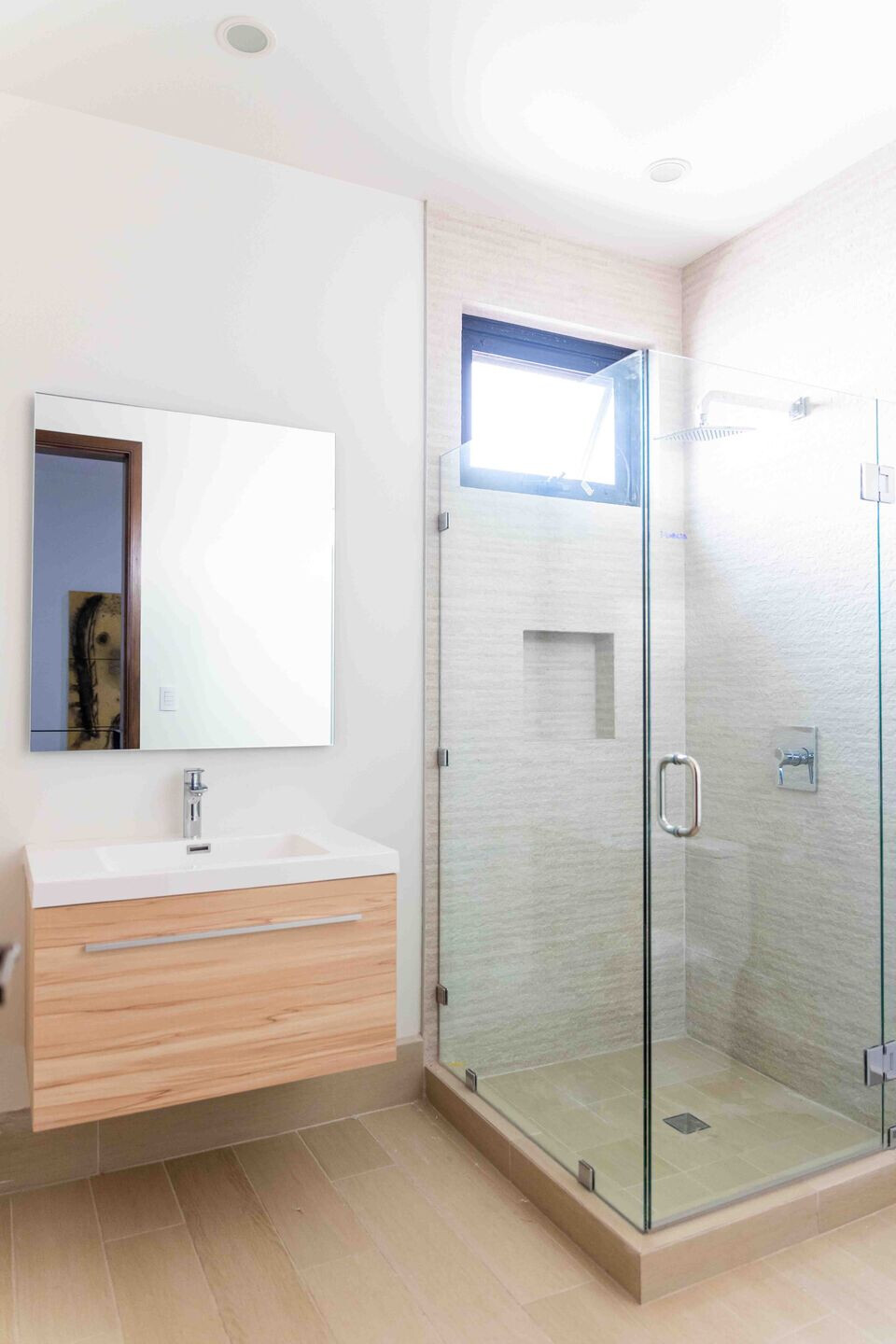
Moving on to the secondary block of suites, we have two complete bedrooms, each with its own closet and bathroom. On the upper floor there is a large television room that allows distraction and entertainment for the user.
