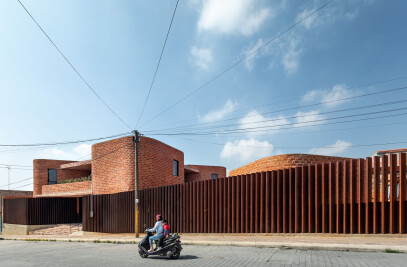After several years of being located in San Ángel, a neighborhood south of Mexico City, and after our first six years as an independent architecture firm, the opportunity to change our workshop’s location emerges.
Our needs regarding space and location began to change: that which began as a nearly individual studio began to shift gradually towards a collective space, where a team of several architects take part in our daily tasks.
We took on the task of looking for a new spot located south of the City, where we have always felt we fit in, and to which we have great affection; a place that had a tight relationship with the natural environment, and at the same time, a place that was well connected to the primary transportation pathways. All of that led to our finding of San Diego Churubusco, a neighborhood nearby the center of Coyoacán, between three of the main arteries of our City, and some blocks away from the Xicoténcatl park.
The selected place was a small house with an old carpentry workshop, located at one end of an alley typical of this area. The null maintenance of the property during the last years, as well as the abandonment of the workshop, had left the small house in a nearly abandoned state.
Transform, rescue and recycle where the main themes to achieve our new working space, allowing us to keep the essence of the house and workshop. We had on our side the experience of a home/workshop, which mixed with our concept of an architecture workshop, created a kind of laboratory, a place where we could experience with materials, details, textures and environments, generating in our day to day suggestive moments to help us reflect and exercise of our constructive and spatial understanding.
The Project has 145m2, distributed in four levels: the reception and showroom on the ground floor, two levels with working areas, and a roof top with a small meeting room and a private office, which are separated by a small terrace, where the natural green aspect is very present.
The stairway was one of the most interesting spaces to work with, since we opted to preserve its morphology, simply by removing the railings and some other masonry details, cleaning the space, and placing a light steel handrail which accentuates the void and runs through the four levels of the building.
The project’s materiality was dictated by the use and story of the place: a textile created by the past and the present, that forms a subtle speech, honest and simple. We chose wood and natural stucco as the main characters, letting the story of the old carpentry workshop remain in the atmosphere, making a contrast with a dark stucco on the walls, which leaves a perfect backdrop that lets the wood’s tones capture all the attention, in addition to letting the architecture models stand out.
The goal was to achieve a studio and architecture workshop where the experimentation sensation was always present, as well as the essence of that house where the everyday life had place, and that the angel of that carpentry workshop remained tattooed in this new workspace, merging itself as one more member of the alley.
Material Used :
1. Helvex - Accesorios
2. Urrea - Mobiliario
3. Pisos – Santa Julia
4. Pisos - Lamosa
5. Carpinterías - MSD
6. Pisos – Pisos y Tabiques Extruídos

































