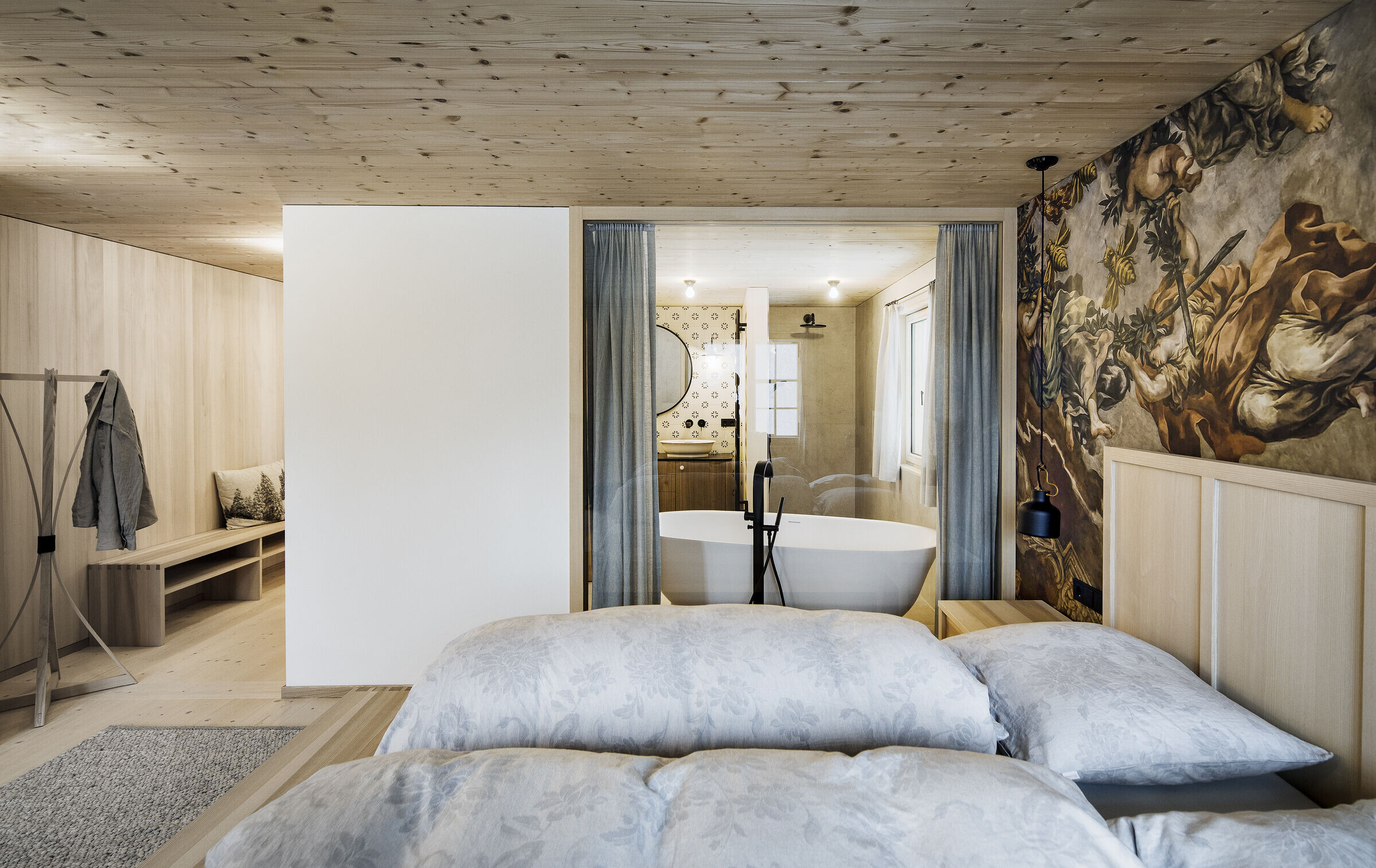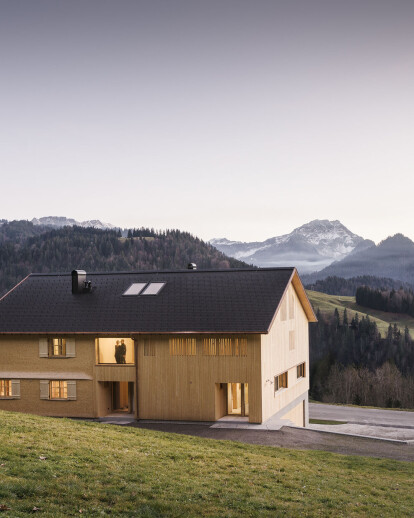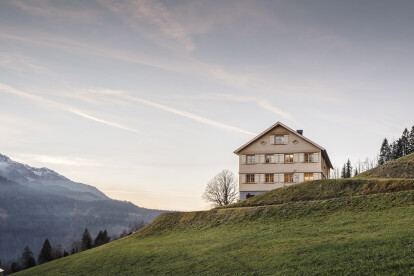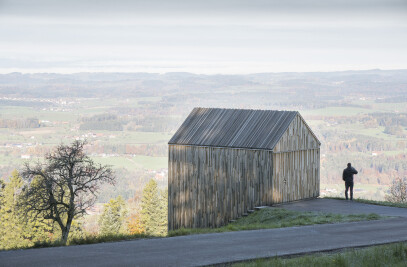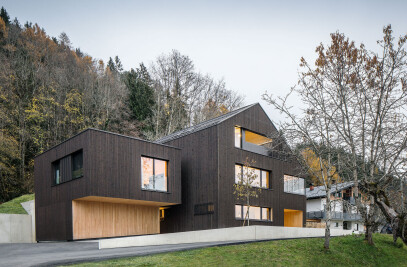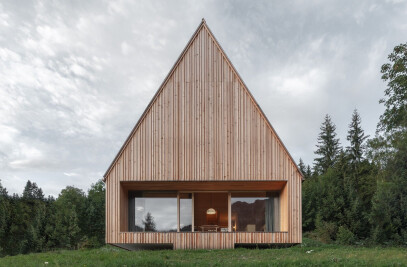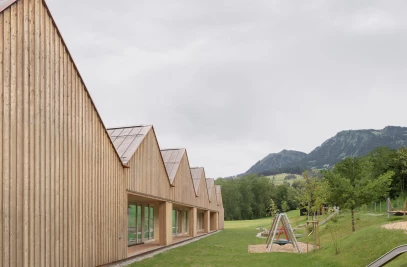Located on a clearing surrounded by vast forests and mountains, lies the family residence. Built with great care and craftsmanship at this special, secure location, the house bears the name HALWINA, harking back to the family's ancestors. Grandpa Alwin and Grandma Hanna worked, toiled, and lived at this place, their memories and visits woven into the reconstruction of the house, living on in its architecture and numerous details.
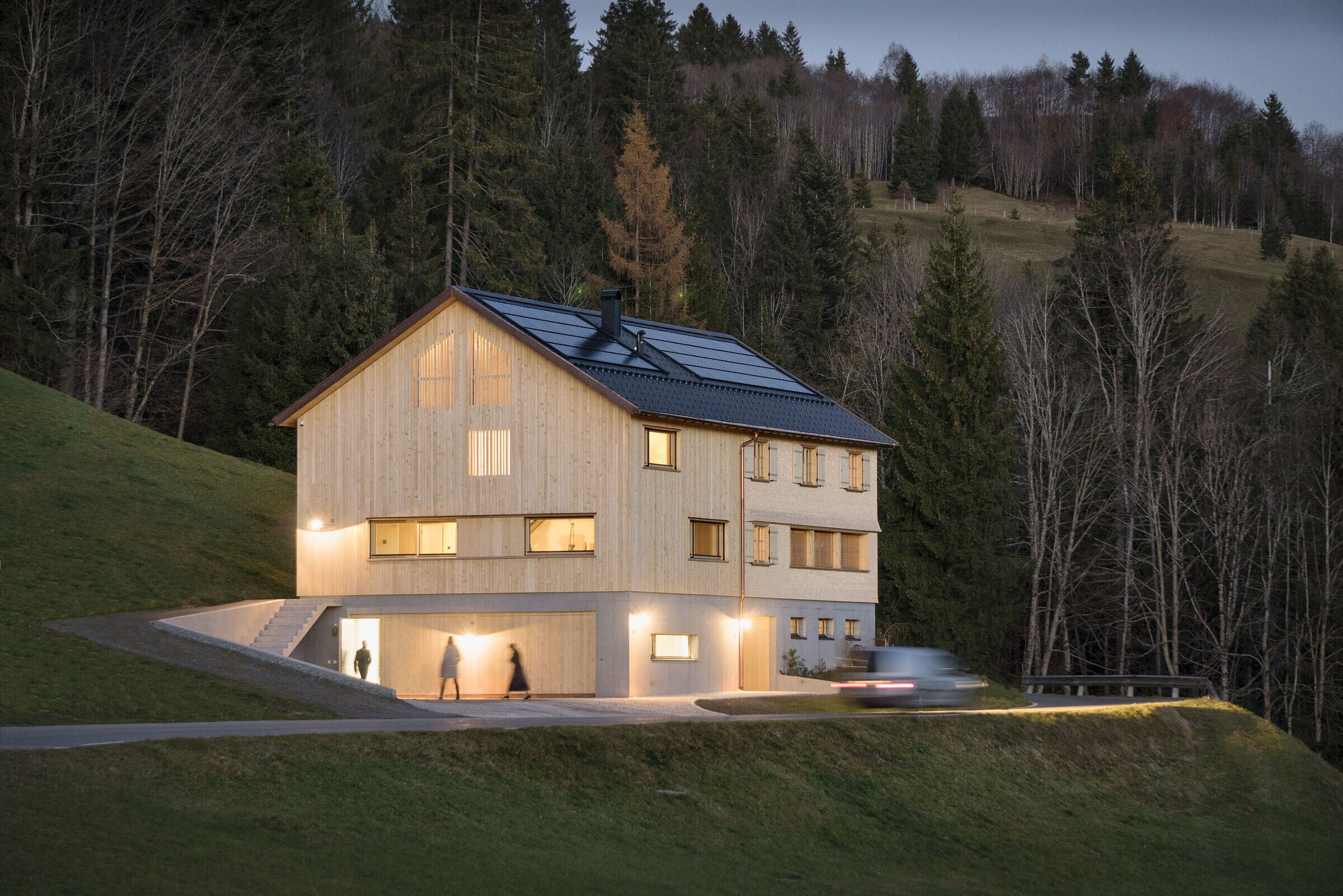
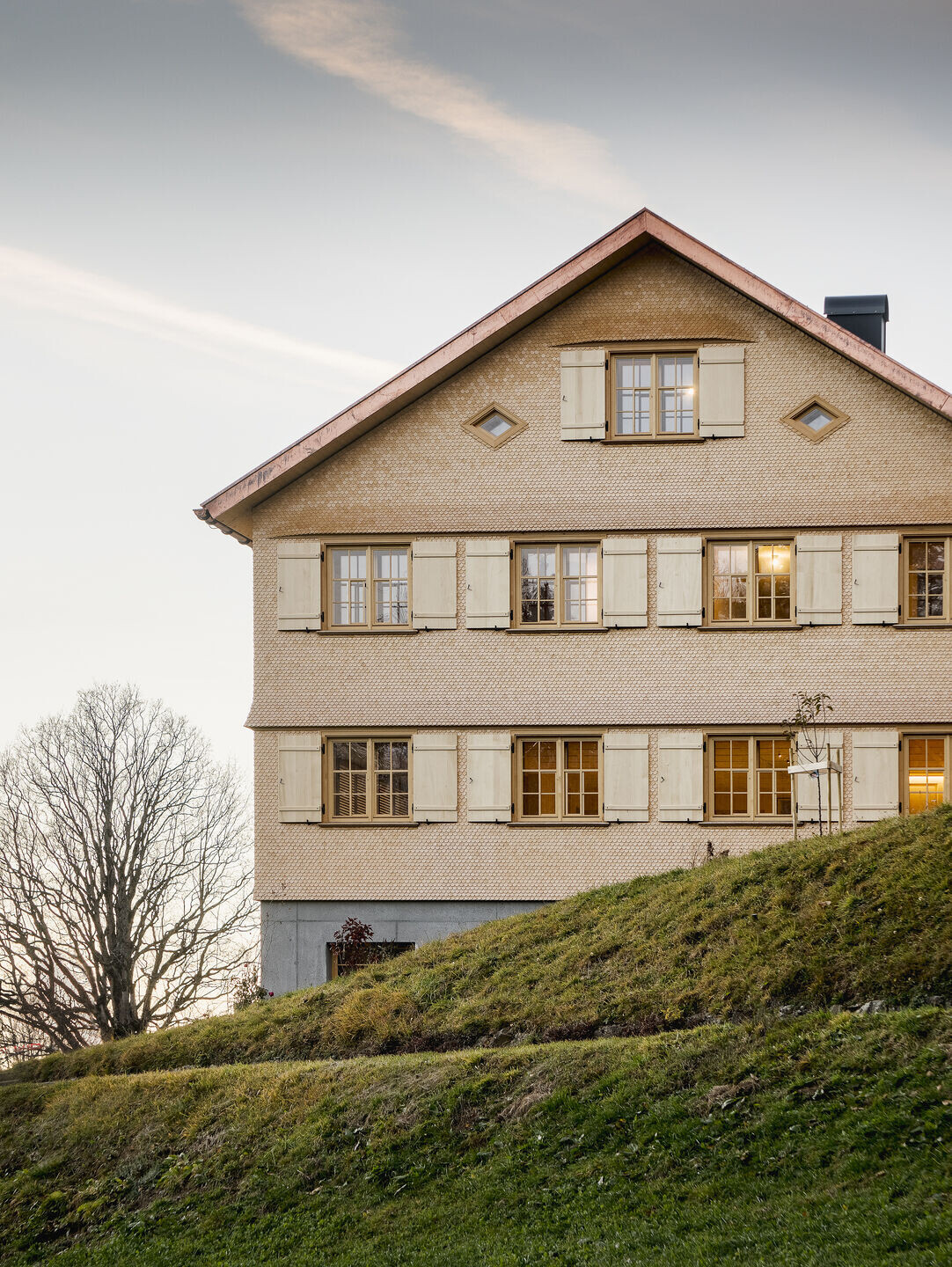
A responsible, sensitive approach to local architectural heritage and a connection to the alpine cultural landscape were essential aspects and challenges during the planning phase. The partially three-story building is gently integrated into nature and aims to continue the proportions of the typical local architecture with its traditional pitched roof volume.
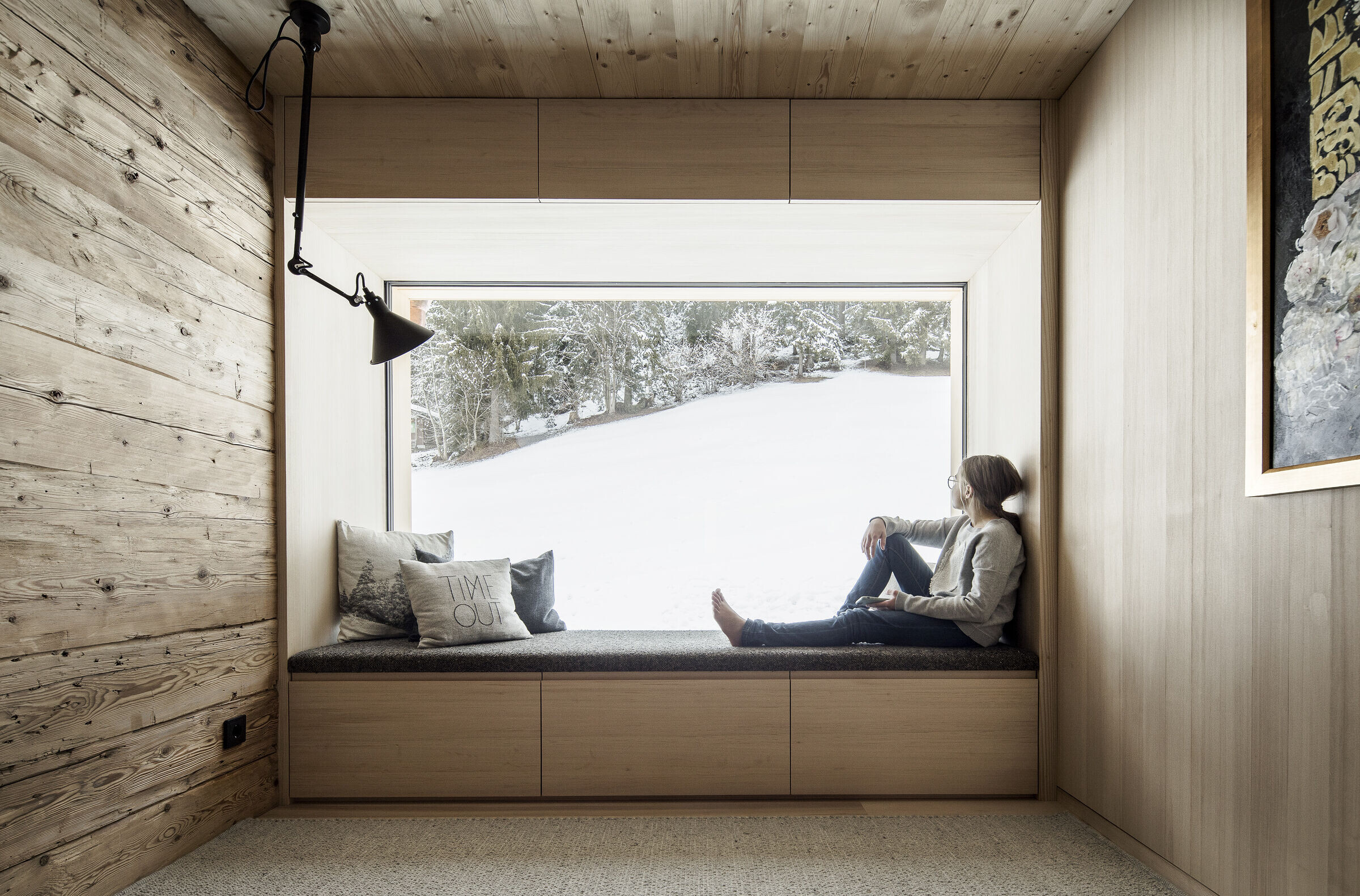
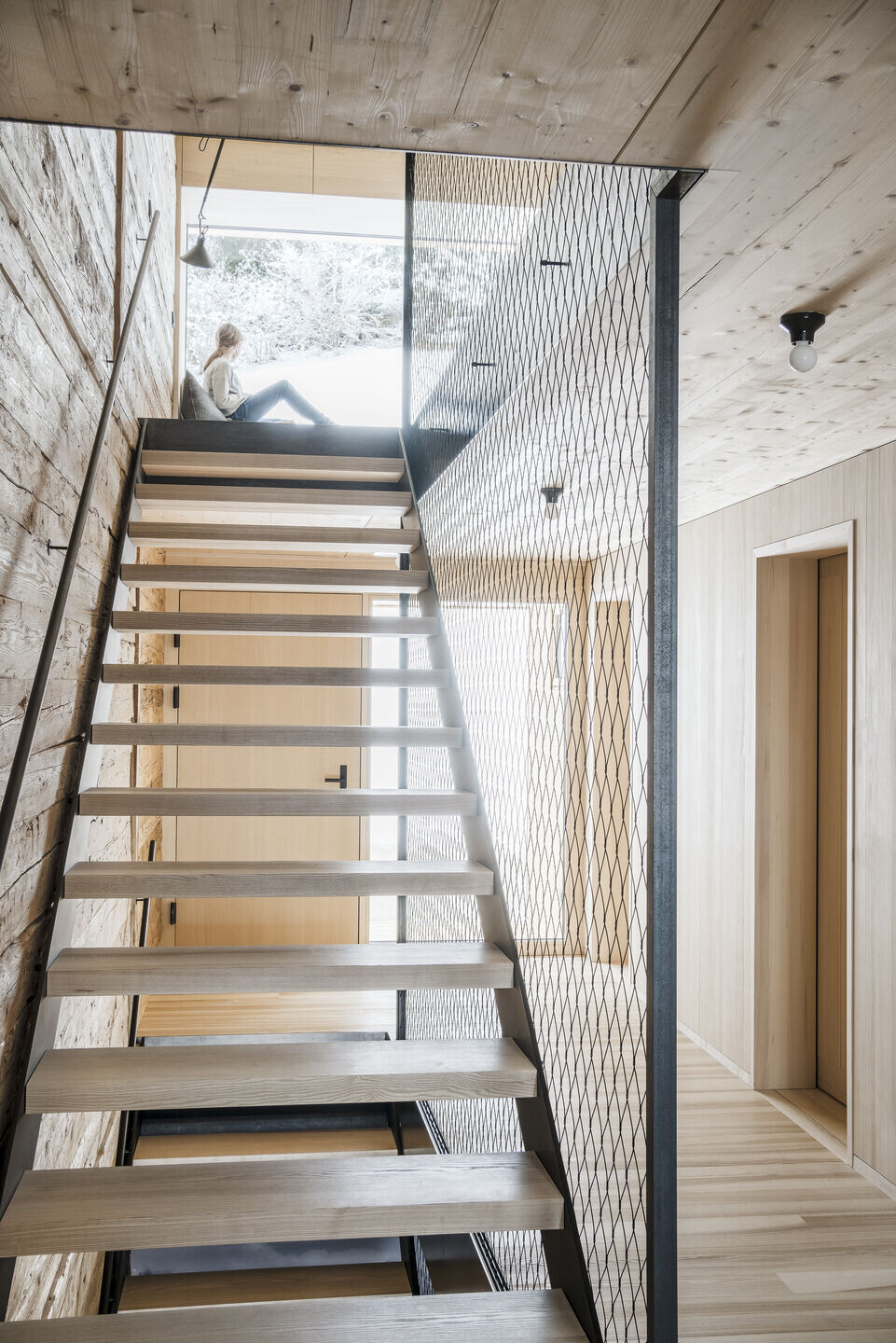
The front house features a typical round shingle facade with box windows, while the rear house is clad in a vertical, natural fir facade of varying widths. Partially asymmetrically arranged window openings aim to add interest and variety to the facades.
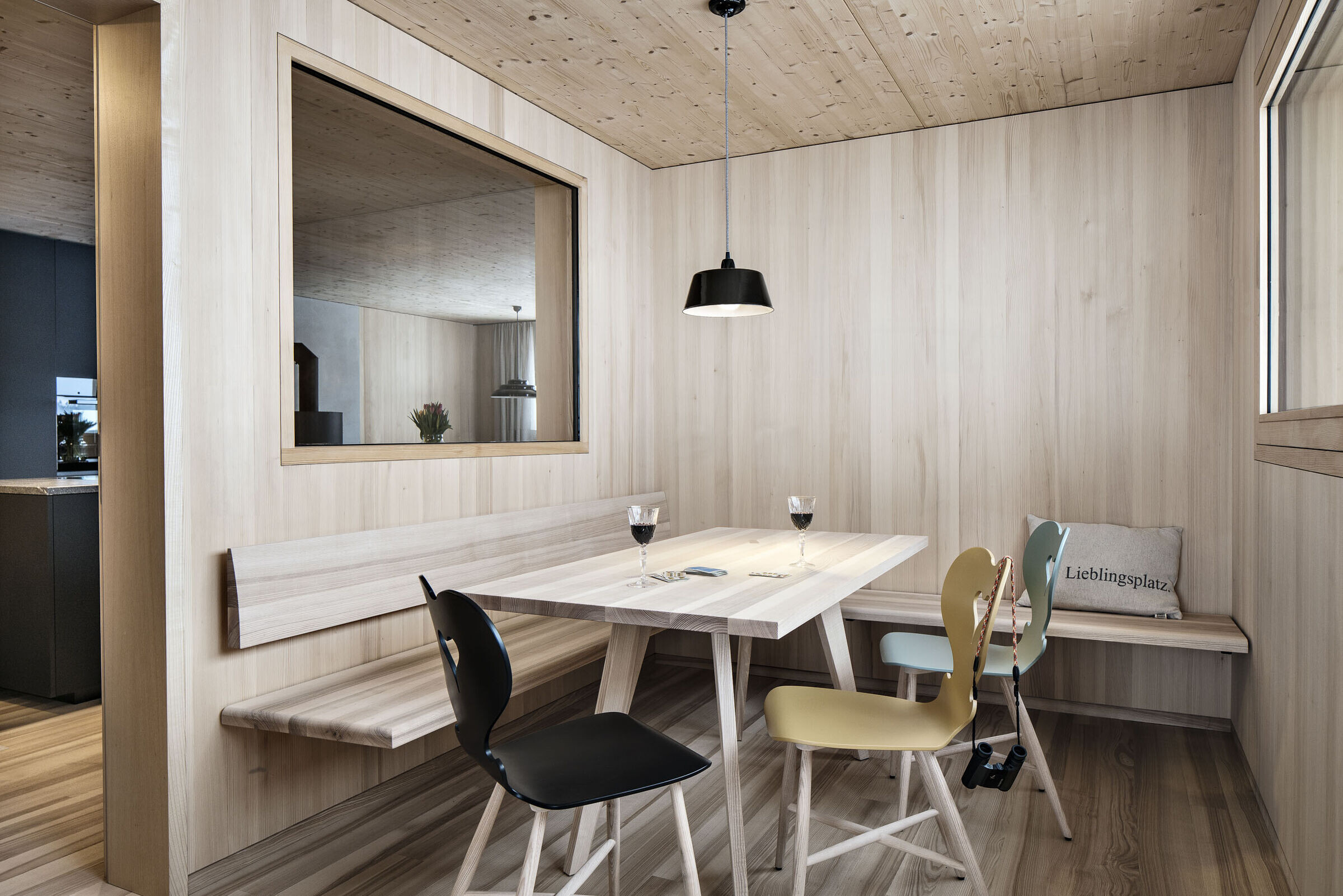
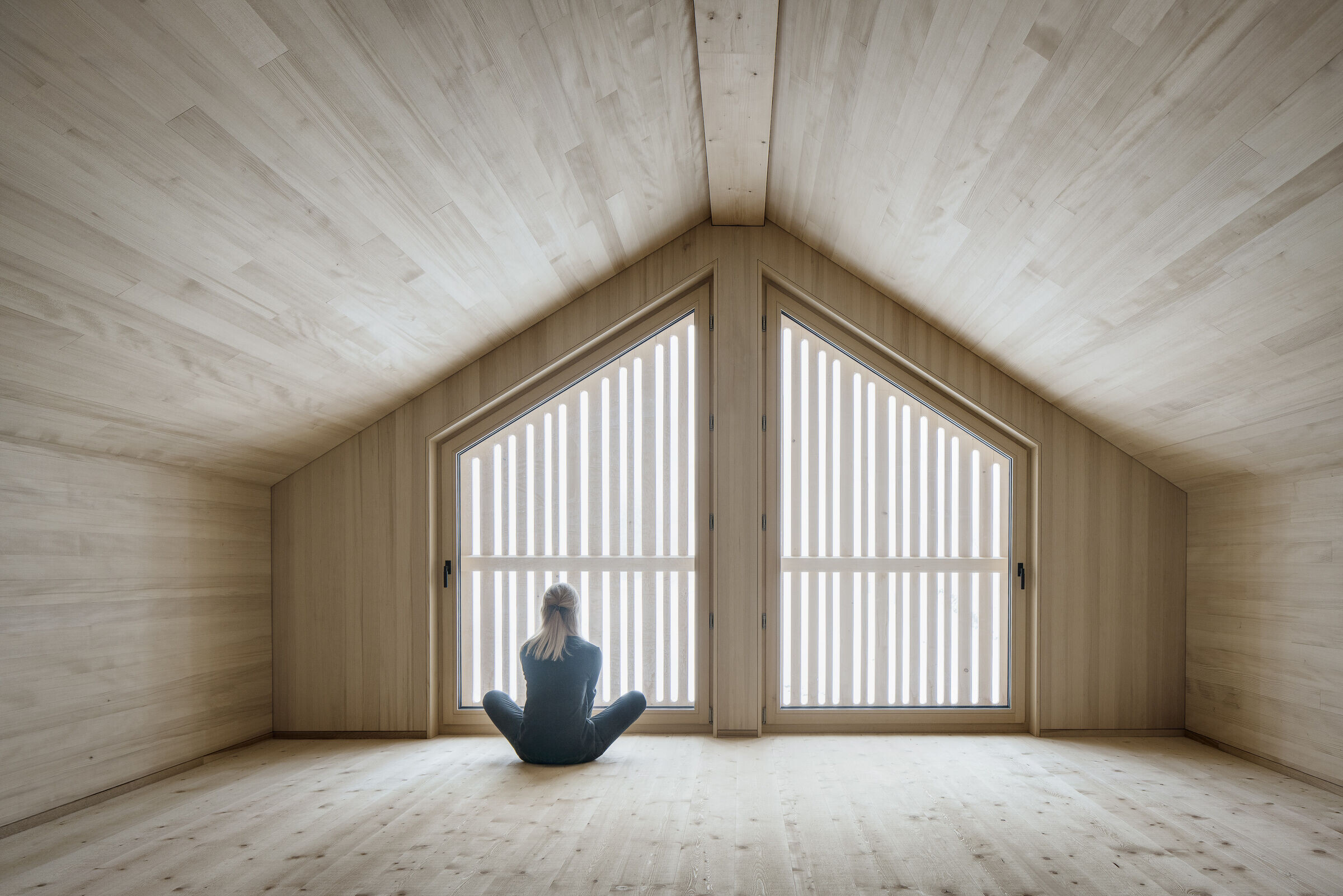
The interior design also stylistically echoes the classic Bregenzerwald architecture: coffered ceilings, an old wood stove, and transitional areas that blend into the interior space.
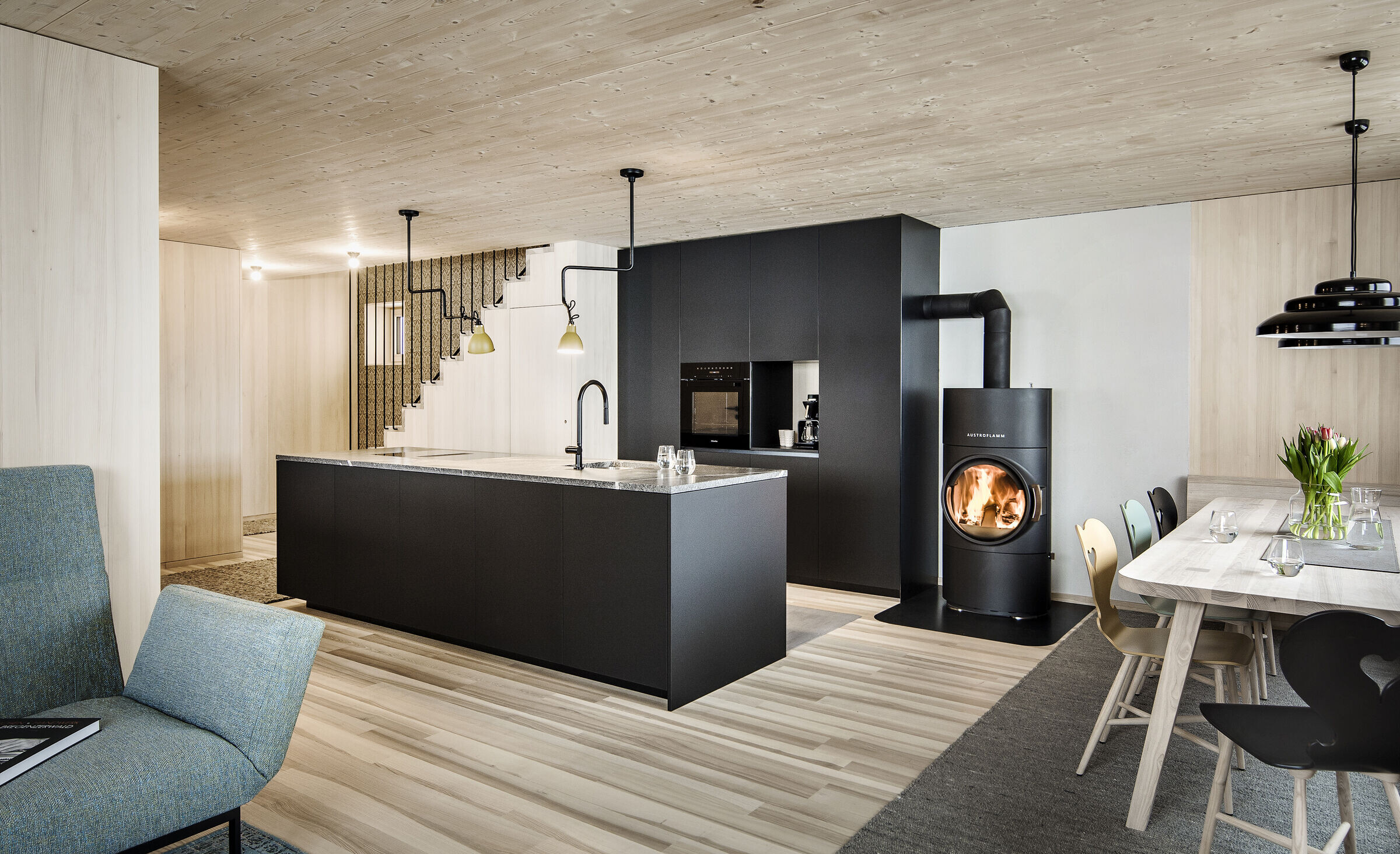
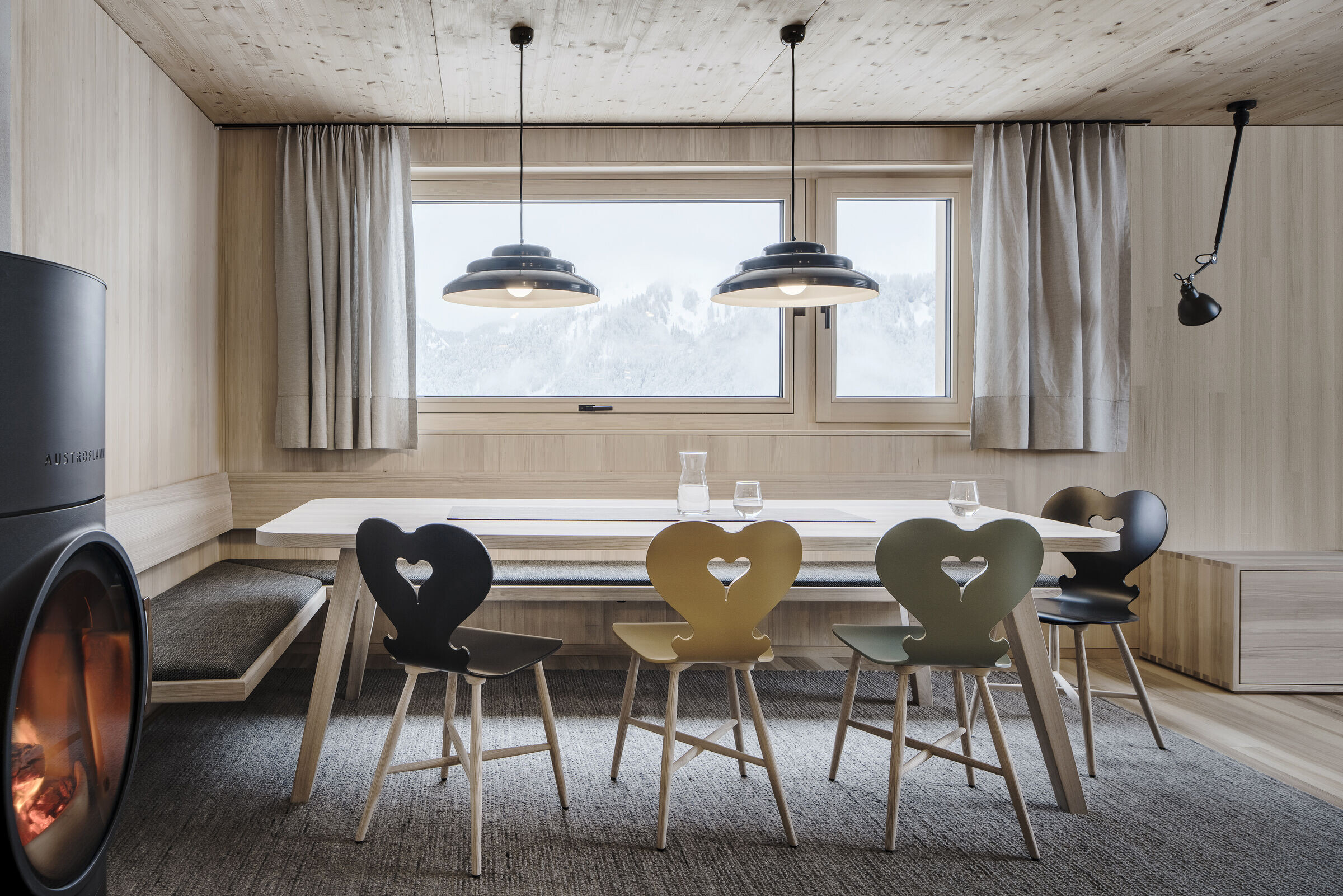
The cozy accessory apartment carries on the cultural theme in a modern form.
