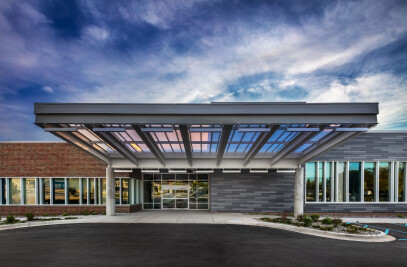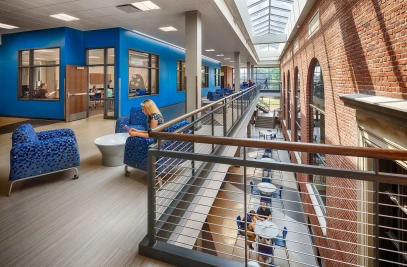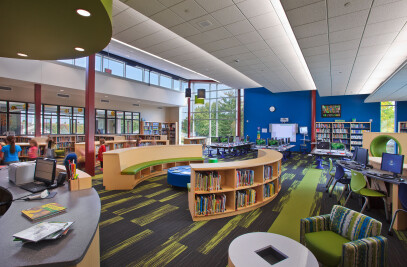This unique student residence hall incorporates the University of Wisconsin-Madison’s standard room and bathroom arrangement, fits on a small multi-tiered site and has exterior aesthetics that complement the surrounding historic area. The building is home to a 1,000 sq ft top-floor greenhouse and an environmental-oriented learning community, combining curricula in sustainability, energy efficiency and agriculture.
The building accommodates 172 residents in a smaller, community-style building designed to promote collaboration and interaction. Spaces include double rooms, with bathrooms shared by clusters of four to five rooms, a two-bedroom apartment for Residence Life staff, a classroom, main building lounge, recreation room, laundry room, music room, a study den social lounge on each floor, as well as four staff offices and a conference room. The residence hall is home to members of the GreenHouse Residential Learning Community, which consists of 86 residents in double rooms and incorporates a functioning fourth-floor greenhouse to further students’ goals of learning to live more sustainably.
The Leopold Residence Hall is built over an existing parking lot located between several other residence halls, tennis courts and the Allen Centennial Gardens and Holt Commons. To fit within the existing vernacular and reflect the Lakeshore area, materials incorporate aspects of the local palette and historic area to create a modern, timeless building.
Named after a UW-professor and renowned conservationist Aldo Leopold, the building was designed and constructed with renewable materials, energy efficiency and environmental design in mind. The LEED Gold Certified building is a learning tool for students, the campus and greater community. Sustainable strategies used include: operable windows, dual-level lighting, daylighting, an air and energy recovery wheel, solar hot water panels, wind power, rain gardens and biorention areas, native and adaptive plants, and interior materials with recycled content and low VOCs. In addition to the greenhouse which is used to plan, grow, distribute and consume produce year-round, students can track their energy use online and observe how rain gardens and native plants affect their environment.

































