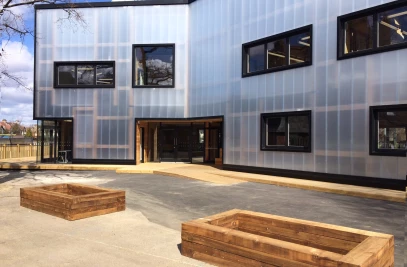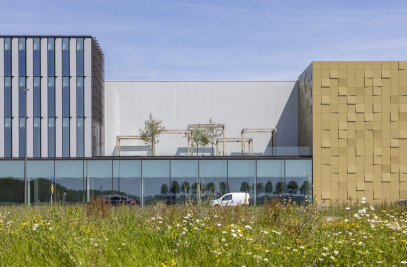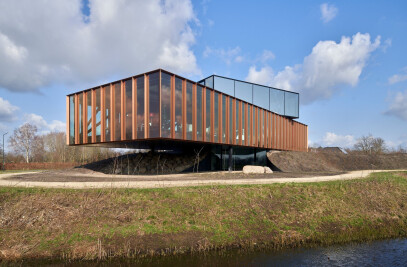The initiators developed a process in which spent mushroom compost from mushroom cultivation is upgraded and turned into a valuable soil improver. They do this by biologically drying spent mushroom compost in so-called tunnels. By adding a small amount of concentrated manure, a popular soil improver rich in nitrogen, phosphate and potassium is created. The spent mushroom compost is not only upgraded to a popular soil improver but it is also made lighter in specific weight. As a result, fewer freight transports are needed to deliver the product. A large amount of heat is released naturally during the biological drying process. This heat is used to provide the neighbouring existing mushroom nurseries with heat and consequently natural gas-fuelled boilers are no longer required. The surplus heat is distributed to nearby crop growers.
The design of the installation comes from the ambition to bring visibility to the way it functions. The installation consists of two main elements: the tunnels in which the product is biologically dried and the process technique behind it. The three individual drying tunnels are completely closed and made out of poured and prefabricated concrete. They have been made visible by repositioning them in relation to each other.
Due to the limited plot dimensions we chose to superimpose the processing technology and the biofilter over the tunnels. Just like the tunnels, these elements are designed as closed volumes in precast concrete. The superimposed volumes are cantilevered over the translucent service areas at the front of the tunnels. The exchange air ducts, storage tanks, plenums, ammonia scrubber and heat exchangers are located in these translucent service areas.
By superimposing the biofilter and exchange air ducts over the tunnels and polycarbonate service areas, the building is given a dynamic appearance. This is further enhanced by adding a horizontal line at two-thirds of the façade, which connects the service areas to the top of the tunnels at the end. A pattern of diagonal lines running over the façade blurs the positions of the actual seems in between the prefabricated concrete panels, which are sealed with a grey coloured sealant.
The process that takes place inside the tunnels is made visible by lighting-up the translucent service areas by means of LED lights as the biological drying process progresses and the temperature rises up to 80°C. That way, passers-by can determine what stage the process is in and see how it develops. In addition, the reduced amount of CO² is expressed in kilos and projected onto the translucent facade using matrix displays.
Material Used :
1. Prefabricated concrete custom made closed facade both cladding and structural - Heesakkers beton
2. Polycarbonate translucent panels – semi transparant facade - Rodeca systems
2. Led systems – Led-e-Lux




































