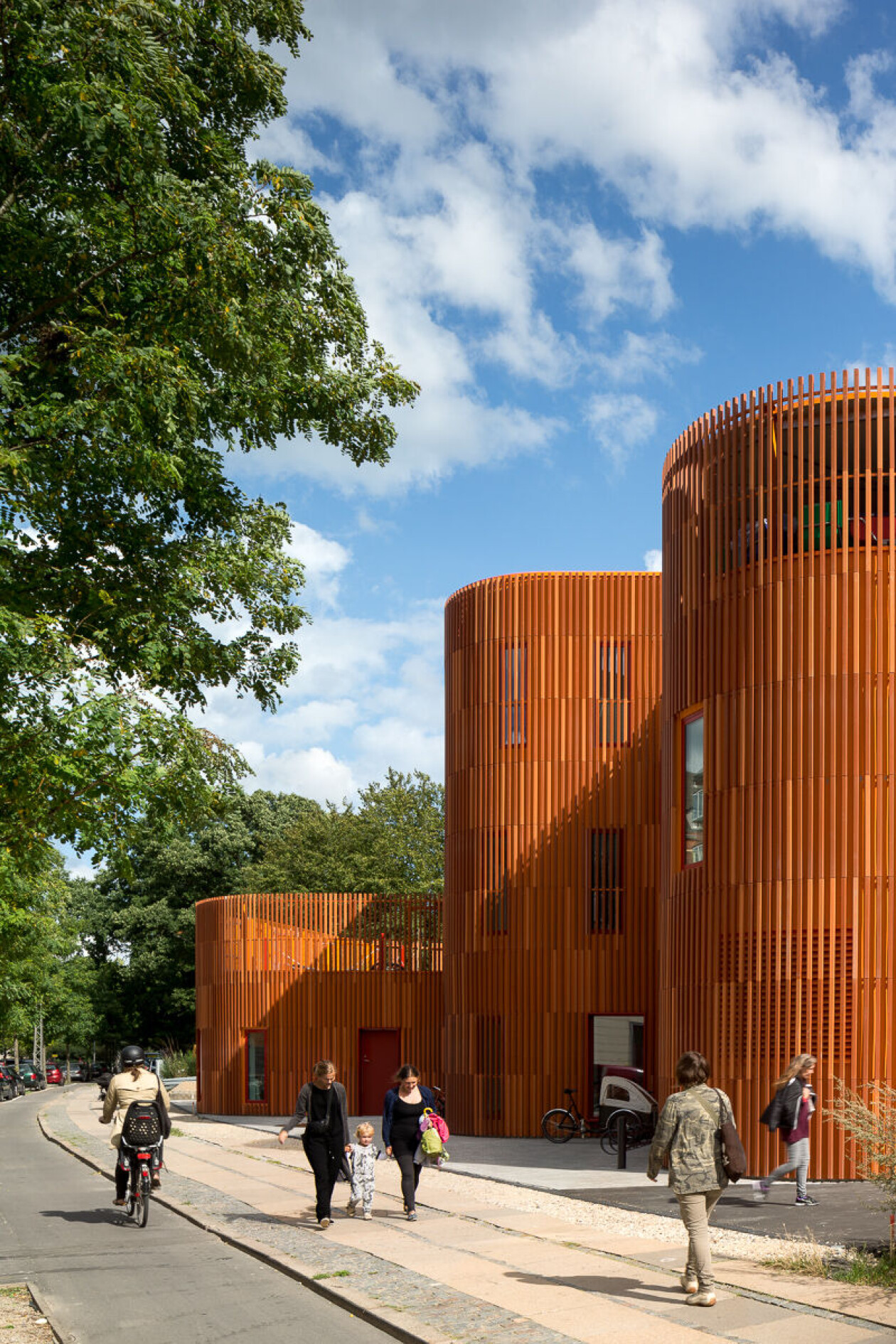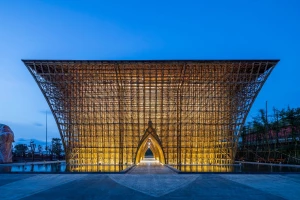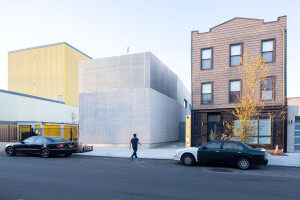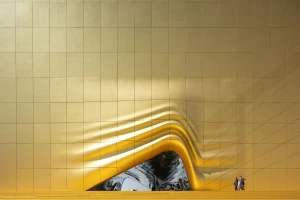Brise soleil is a sun-shading device that can be applied to buildings as perforated screens, solid projections extending from facades and, more commonly in recent constructions, as baguettes or louvers integrated within rainscreens and curtain walls.
The principal purpose of brise soleil is to reduce heat gain on sun-heavy exterior building surfaces. By acting as a shading device it reduces the amount of direct sunlight entering buildings. Such solar protection can also help designers to increase the size of windows or other building openings, yielding expanded views to the exterior or enhanced natural ventilation.
The particular sizing and orientation of a brise soleil system can vary by project type and geographical location, given it is designed to shield high-angle summer sunlight while allowing for low-angle winter light to enter buildings and provide passive heating. Brise soleil can produce striking rhythmic patterns on building envelopes and, when coordinated with other facade materials, can help to bring an increased level of visual uniformity to projects.
Brise soleil can be made of practically any building material. Terracotta offers a particularly low-carbon and environmentally-friendly solution that is often favored by architects: it is a material made from the earth, relatively lightweight, durable and can be glazed and extruded according to an extensive range of cross-sectional shapes. Like brick masonry, terracotta is clay-based and carries natural, earthy colors and textures that are applicable to a great range of project types and contexts.

In the form of hung baguettes or louvers, terracotta typically features a metal insert, rear fastener or threaded rod for structural support on larger spans as well as to protect the extrusion from falling when cracked. The fastening system is also recommended to be accessible to permit terracotta inspection or replacement. Extrusion shapes and connection strategies vary by manufacturer and contractor.
1. Forfatterhuset Kindergarten
The facade of this kindergarten in Copenhagen by Cobe architects was designed to reference the neighborhood's red brick buildings. Instead of using traditional horizontal bricks, the facade consists of vertical brick lamellae continuing as a band from building to building, and surrounding the garden and playground. In addition to performing as a building envelope, the system also works as a fence for the playground, rooftop protection and solar screening in front of the windows, giving uniform expression to all of the project's parts.
The Ostin Music Center by Kevin Daly Architects includes two pavilions, one a state-of-the-art recording studio and the other an ensemble performance room, both attached to the existing Herb Alpert School of Music on the UCLA campus. The new center is clad in terracotta tiles and features a terracotta louvered screen and terracotta baguette sunscreen by Shildan to provide subtle variation and add texture to the building.
Boomerang Tower was designed by Bates Smart Architects as part of the Olympic Park town center development in Sydney, Australia. The project combines a 7-story podium of retail, office and above ground parking topped by a 32-story residential tower. The podium facade combines alternating panels of terracotta baguettes with aluminum mesh for the carpark and vision glass for the office. The material palette was inspired by the site’s former use as the home to NSW State Brickworks.
4. University of Sydney Business School
The renovation of the University of Sydney Business School by Woods Bagot consolidates several existing facilities spread about the campus onto a single, cohesive site. Visual uniformity across nine buildings is in part achieved by wrapping them in 15,000 terracotta baguettes. The architects specified terracotta as a reinterpretation of the sandstone used historically as a local building material.
5. Fuzhou Strait Culture and Art Centre
Fuzhou Strait Culture and Art Centre by PES-ARCHITECTS takes inspiration from the petals of a jasmine blossom, the city flower of Fuzhou, China. The new complex consists of five petal-shaped venues that house an opera house, concert hall, multi-functional theater, art exhibition hall and cinema center. The entire development is clad with white-glazed terracotta panels and louvers by LOPO Terracotta.
6. School of Art & Design at New York State College of Ceramics
The McGee Art Pavilion is an expansion to the School of Art and Design at the New York State College of Ceramics by ikon.5 architects. The project is designed as a ceramic vessel for holding art and light, set on a plaza between two existing campus buildings. Its facade is comprised primarily of unglazed terracotta tubes. According to the architects, the ruddy white pigment selected for the terracotta recalls the rudimentary materials of in-progress student artwork.
7. Charlotte of the Upper West Side | 470 Columbus
Charlotte of the Upper West Side | 470 Columbus by BKSK Architects is a 9-story mixed-use residential and retail building in New York City. It is designed as a modern interpretation of the sculptural brick and terracotta details, planes of masonry and robust cornices found on the historic buildings of Manhattan’s Upper West Side. Layers of brick masonry are interwoven with horizontal terracotta baguettes to create a suspended screen that conceals large spans of windows beyond.
The Municipal Library of Greve in Chianti designed by mdu architetti is a sculptural volume clad in terracotta and set on a travertine stone plinth. The facade, with its subtle textures and graphic variations, is conceived as an extension of the vineyards of the Chianti region. The external brise soleil diffuses the natural light into the project’s reading room.
The project by Sanuki Daisuke architects is an apartment building with seven units in Binh Thanh District, Ho Chi Minh City. In response to the client’s request, the architects sought to construct the building using local, low-cost materials. The terracotta block is a popular building material in Vietnam, and the architects combined different patterns of blocks to create a unique facade that functions as a screen to permit natural ventilation and passive cooling while enhancing occupant security.
The Pope John Paul II Hall by Randic and Associates is built on one of the most important pilgrimage sites in Croatia: that of the Church of Our Lady of Trsat, first constructed at the end of the 13th century. This new addition is clad in a single terracotta-brick surface with pixelizated openings created by varying gaps that allow sunlight to penetrate the hall.







































