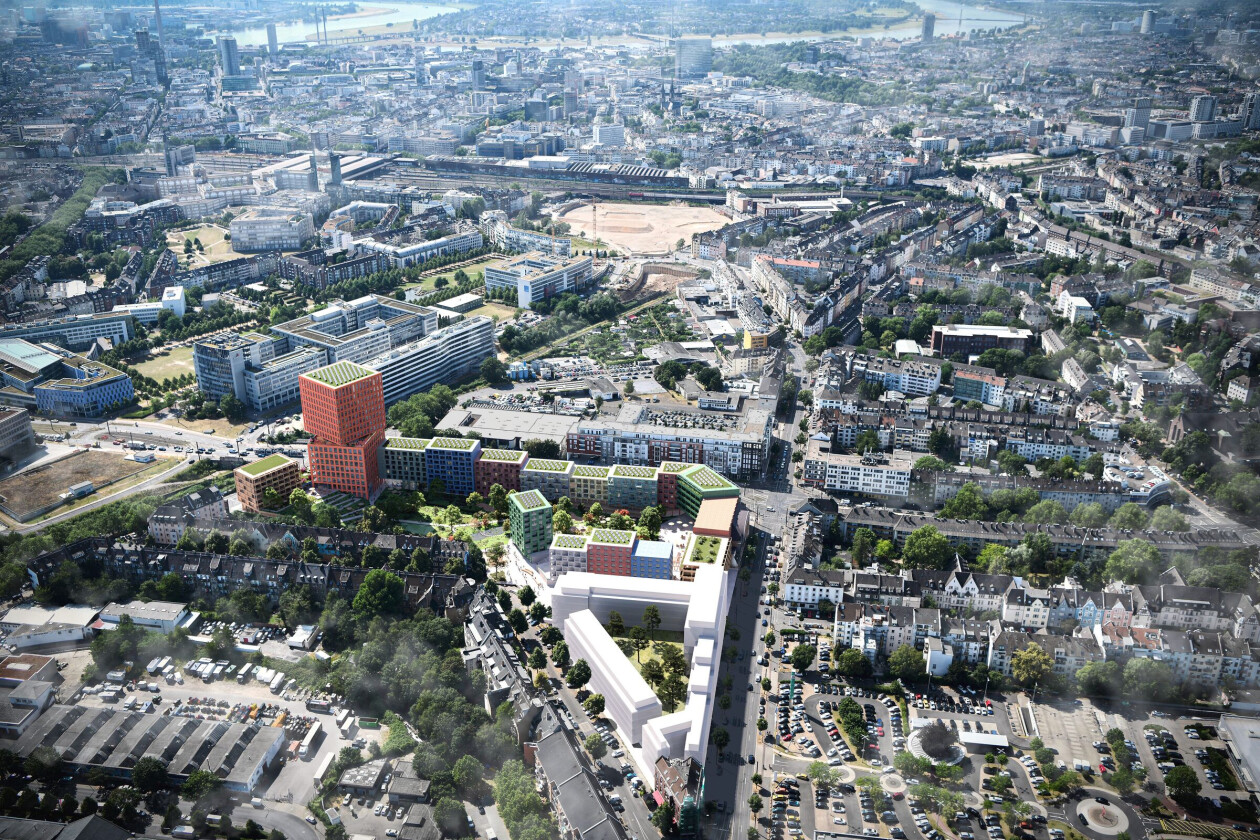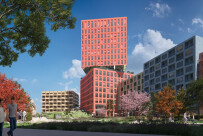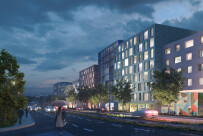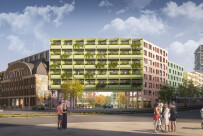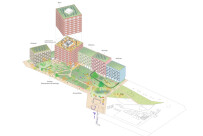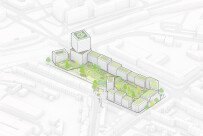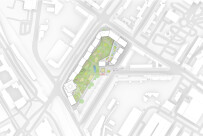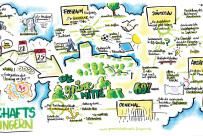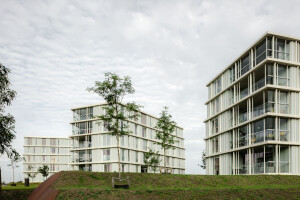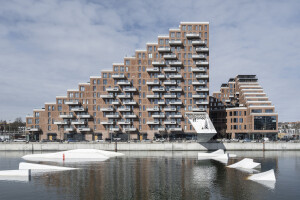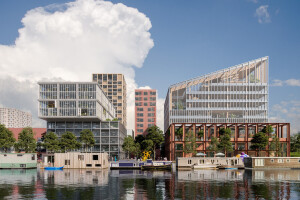In the north-western German city of Düsseldorf, international architecture and urbanism office MVRDV and Rotterdam-based LOLA Landscape Architects are working on the development of a new social housing and community scheme. A project for property developer Cube Real Estate, plans for the “Grüne Mitte” development are rooted in the active participation of local residents. The design proposal includes 500 new homes, half of which will be either affordable or social housing, as well as community spaces created to elevate and reinvigorate the area.
The site is located alongside a busy road in Flingern-Süd, a working-class district east of Düsseldorf city center. It is currently occupied by an underutilized shopping center (the B8 Center), supermarket, and car park (a complex of around 23,000 square meters — 247,570 square feet). It also borders Kiefernstraße, “a street which is famous for being a hotspot for squatters since the 1980s and for the colorful street art on the facades,” says MVRDV. “With this idealistic and politically organized community next door, any proposal to significantly develop the site requires the involvement and broad support of its direct neighbors and the diverse community of Flingern-Süd.” A participatory process followed, one that sought to harmonize the ideas of the developer with the aspirations of local residents and the goals of the city planning office.
MVRDV and LOLA conducted a number of design process initiatives: in a series off workshops, residents were interviewed and asked to share ideas on the project’s development; walks around the area took place, with ideas visualized on the ground using slogans and markers; a workshop with local children identified schemes that would benefit young people; and the design team modeled ideas in real time in an online conference. Key requirements that emerged as part of this process included keeping the supermarket — an important social hub — at the location, better connecting the area to neighboring districts, and incorporating inclusive public spaces. Three outline proposals were created by MVRDV and LOLA — residents discussed the advantages and disadvantages of each one. “The most popular design was the ‘Grüne Mitte’, with a series of blocks that snake around a central collective green space,” says MVRDV.
Grüne Mitte participation output:
A park-like community green space with several entry points is central to the new development and will decrease the site’s paved and built area from 98 percent to 62 percent. “The green open space contributes to increasing biodiversity in the neighborhood and creates a pleasant microclimate, especially on hot summer days,” says MVRDV. To make the green space economically viable, it was necessary to include an office high-rise on the south-western corner of the site. Recognizing the benefits of this trade-off, it was strongly supported by the local community. Following further consultation, the design team created a 17-story building consisting of two stacked blocks: “The lower block is aligned with the neighboring blocks that make up Grüne Mitte, while the upper block is twisted to better align with the prominent streets and features of the neighborhood,” says MVRDV.
Community participation in realizing plans for the mixed-use Grüne Mitte development helped to define a number of design features, notably the project’s approach to sustainability, including: green roofs with photovoltaic panels, cross-laminated timber floors in the office building, and the reuse of as much of the existing shopping centre as possible. The design team also wishes to celebrate the qualities of Flingern-Süd’s diverse neighborhood in the Grüne Mitte development. As an example, it is proposed that several building facades will be covered in street art created with the residents of Kiefernstraße, echoing the colorful murals that can be found along this street.
