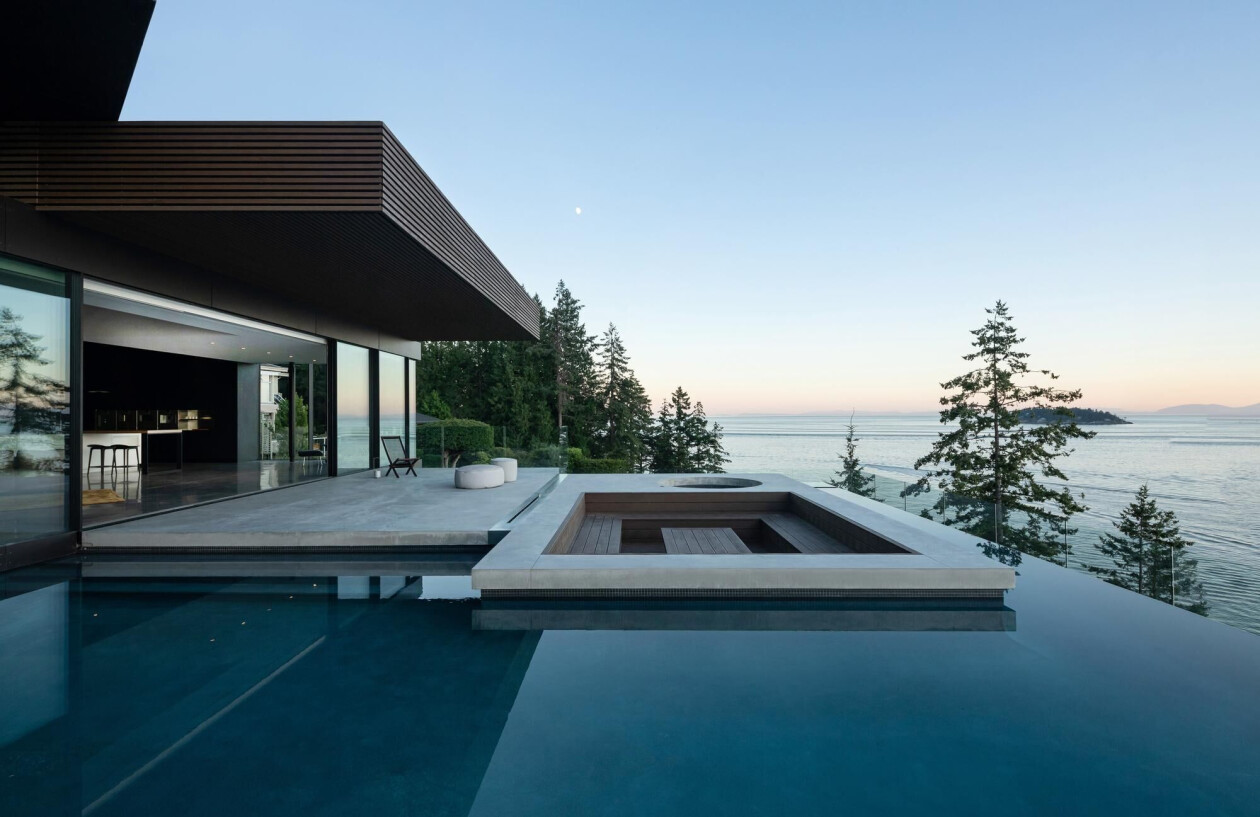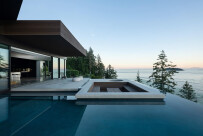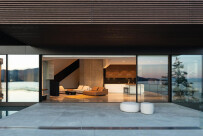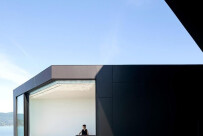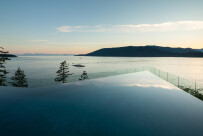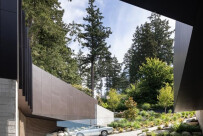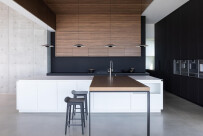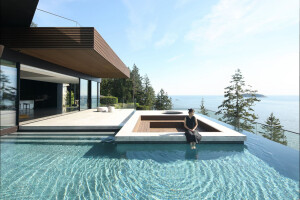McLeod Bovell Modern Houses (MBMH) is a collaborative design firm known for creating custom residences on steep and often irregularly shaped plots of land. Their design process is informed by the idiosyncrasies of the site, the personality and lifestyle of the client, and the broader environment and landscape that the residence dialogues with. MBMH are full service, managing and integrating the design of the building, the interiors, and the landscaping.

A recent project emblematic of their work is BlackCliff House, a residence on the West coast of Canada sited on a granite cliff 40 metres above the Salish Sea. The client brief called for a residence to accommodate a dispersed family who live and work on multiple continents whilst also providing space for extended family and future generations to gather. To accomplish this, MBMH created two distinct areas within the building- a main floor comprising the social and recreational areas of the programme and a more intimate upper floor with a tight core of sleeping quarters for the immediate family and a number of guest suites located in outer wings.

Design choices were significantly informed by the site's distinct and divergent topographical features including sweeping views and abundant light to the southwest and extreme contours of the cliffside to the west. These two axes are the basis on which the house pivots, creating a unique and shifting spatial geometry at the intersection of the two floors expressed as a void in the middle of the site. The dramatic topography inspired atypical and surprising programmatic sequences. The designers created unusual relationships between scales of living to anchor the home within its broader geography. Unexpected viewscapes appear throughout the property and angled walls and windows create a sense of fluidity between the built and natural environment, between indoor and outdoor elements.

The two sections of the building are connected externally via a shared terrace, and a central circulation spine runs parallel to the void between the two spaces, allowing vertical views and light made possible by the sectional cut to be harnessed. Outdoor and auxiliary spaces such as an office, a bamboo courtyard, a painting room appearing to float above a reflecting pond, and a tea room are also arranged along this cut. By using this unusual sequence of courtyards within a deeply stacked program, light and air are abundant and views are unimpaired.

The result is a sensory spatial experience of the home which is at once familiar and slightly disorienting. Off-axis light and views are balanced against the orientation of the steeply sloped ground to create a relationship between the intimacy and homeliness of the interior against the drama of the location and topography. BlackCliff House embodies both home and retreat, both workspace and playspace. It is at once functional and poetic, and is integrated yet distinct from its natural surrounds.

