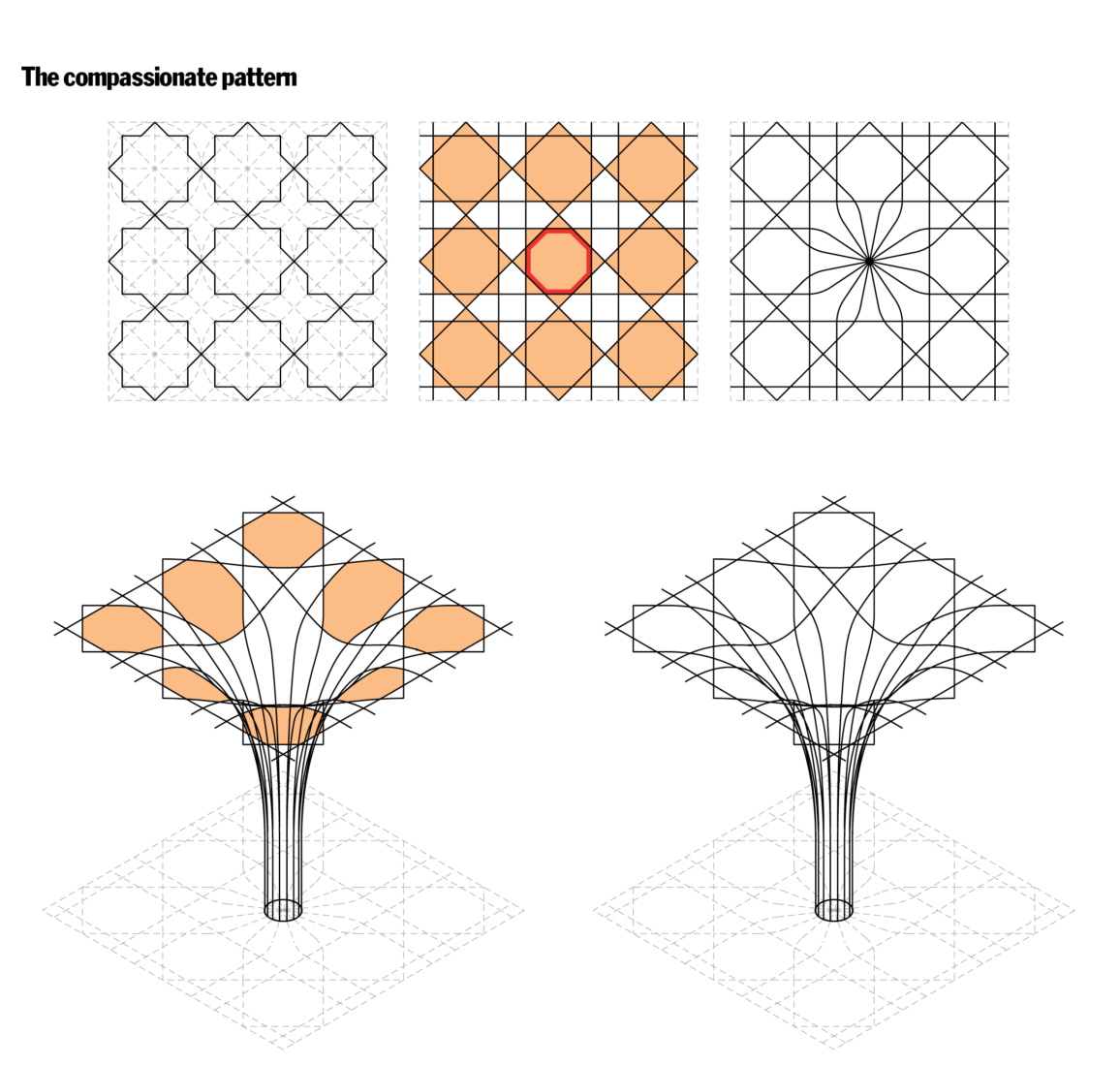Stemming from a limited international competition that began in 2007, the Cambridge Central Mosque is a 1000 person capacity mosque that is sustainable as well as socially and architecturally integrated into its neighbourhood. Designed by Marks Barfield Architects, the Mosque is intended to announce Islam’s presence in Cambridge as a spiritual and cultural centre not only for Muslims but also for the wider community.

In 2009, Marks Barfield Architects won the competition with the concept of the mosque as a calm oasis within a grove of trees. The link between the local and the Islamic is expressed through the natural world. For centuries, mosques throughout the world have adapted to their local building materials, vernacular, cultural and climatic conditions. Consequently, the architects explain that they were inspired both by Islamic and English religious architectural traditions, with the ultimate aim of developing a British Mosque for the 21st century.

The defining feature of Cambridge Mosque is its timber structure. The timber columns, or ‘trees’, reach up to support the roof using an interlaced octagonal lattice vault structure evocative of English Gothic fan vaulting, famously used at the Kings College Chapel, Cambridge nearby.

The timber is sustainably sourced spruce which is curved and laminated. Roof lights are located above the trees creating a prayer hall bathed in light. The external walls are clad in tiles of the traditional Gault colour with castellated parapets that symbolise the meeting of heaven and earth.

Worshippers and visitors take a journey from the street through an Islamic garden, to a covered portico and into an atrium, preparing them in a gradual transition for the contemplation of the prayer hall, which is orientated towards Mecca.































