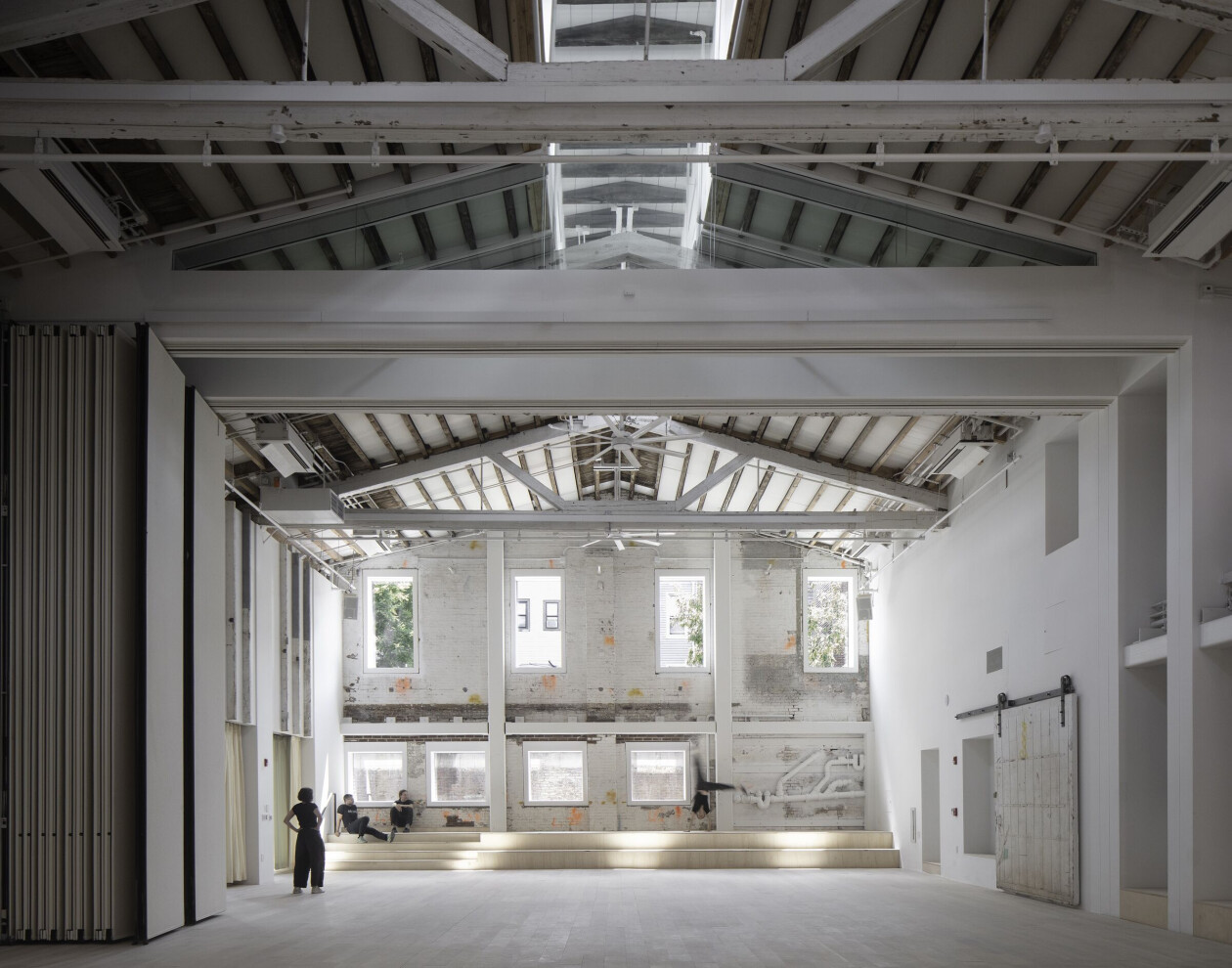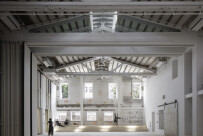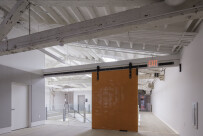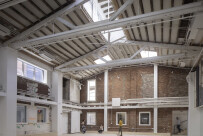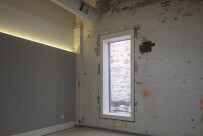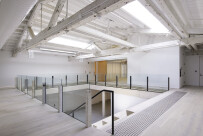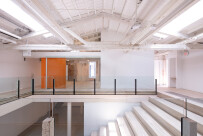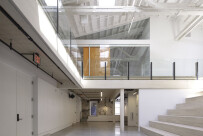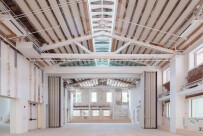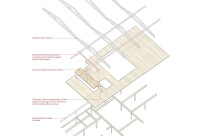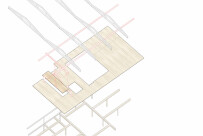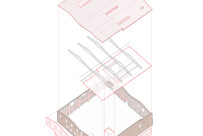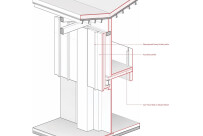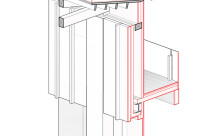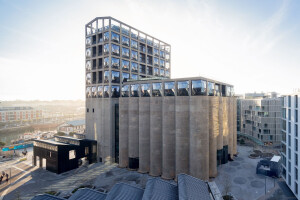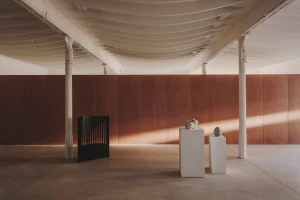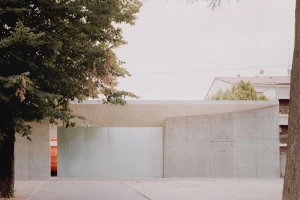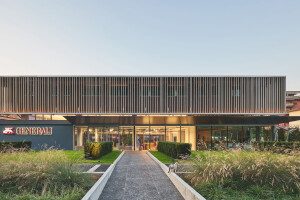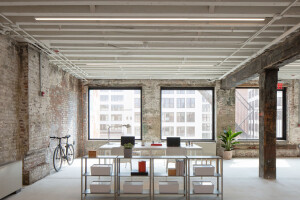Brooklyn-based Co Adaptive Architecture has transformed a former metal foundry, built in 1902, into the Mercury Store, a light-filled developmental and community space for theater artists. In this progressive adaptive reuse project, repurposed elements from the 12,700-square-feet (1,180-square-meter) double A-frame, timber-and-brick building were used to renovate and open up the interior. Wood is the project’s main material: old longleaf pine timber was restored and reused and new insertions in the building were created from cross-laminated timber (CLT). Unlike high-carbon building materials such as concrete and steel, CLT greatly reduces carbon emissions.
“This is the first project in New York City to use mass timber to transform an adaptive reuse building,” says Ruth Mandl, Co-Principal at Co Adaptive. Located in Brooklyn’s evolving Gowanus Canal district (a one-time cargo transportation hub), the Mercury Store building has had three previous incarnations: as the Royal Metal Furniture Company foundry, a warehouse and storage facility, and a highly compartmentalized art studio and office space. The Mercury Store engaged Co Adaptive to “design a space for creative expression through the sensitive transformation of a century-old building that recalls the community’s past,” says Co-Principal Bobby Johnston.
To achieve this goal, Co Adaptive worked on restoring the heavy timber building’s character. Solid wood trusses were exposed and the double A-frame was reinforced. The studio opened up the compartmentalized interior, creating a spacious, practical, and flexible environment, ideal for theater rehearsals and performances. Existing windows, skylights, and clerestory were replaced or restored, flooding the building with natural light.
The ground floor in one half of the building was removed, thereby achieving a double-height assembly space for theatrical rehearsals and performances. Huge floor-to-ceiling accordion doors fold neatly to one side at the center of this space and can be used to divide the area in two when needed. In response to the building’s low-lying site and subsequent flood risk, demountable, sprung-wood flooring was installed across the main performance space, an area lying one story below ground level. The flooring system was designed in collaboration with Hudson Scenic, a Broadway set company: “the system can be disassembled and relocated to higher ground by lifting the finish layer to access a puzzle of removable 3-by-6-foot panels,” says Co Adaptive.
In the building’s other half, new bleachers (stepped bench seating) provide a central circulation and gathering zone, connecting the main assembly space and breakout rooms in the upper level (with two smaller studios and an administrative area). "Here, a new CLT floor structure with Glulam columns and girders replaced existing joists and subfloor, allowing for large column spans, an open layout, and the existing heavy timber trusses to remain unaltered and exposed,” explains Co Adaptive. The removed wood joists were reused as railing posts that frame the bleachers. A repurposed orange metal door hangs from a new track that divides the administrative offices from the main entry and circulation space. In addition, two new skylights help to bathe the area in natural light.
In keeping with its industrial surroundings, the Mercury Store building is clad in aluminum. Exterior insulation ensured the interior’s raw edge could be retained. Exposing original brick walls, timber trusses, and roof joists, rich in decades-old patina, reduced the need for additional finishes such as drywall (plasterboard) and paint — “we even left intact the construction spray paint annotations on the exposed brick walls,” says Mandl.
The project’s low-carbon design is the result of three interventions by Co Adaptive: Firstly, the renovation and reuse of the existing building. Secondly, the leveraging of low-carbon alternatives to standard construction practices through introducing sustainable mass timber. Thirdly, the repurposing of building materials that had been removed to create architectural features. “Care is taken to re-appropriate — rather than erase — the building’s historic materials and character,” says Johnston. “The project therefore not only reuses the building, but reduces demolition waste by reclaiming integral materials throughout the design, thereby minimizing its carbon footprint.”
