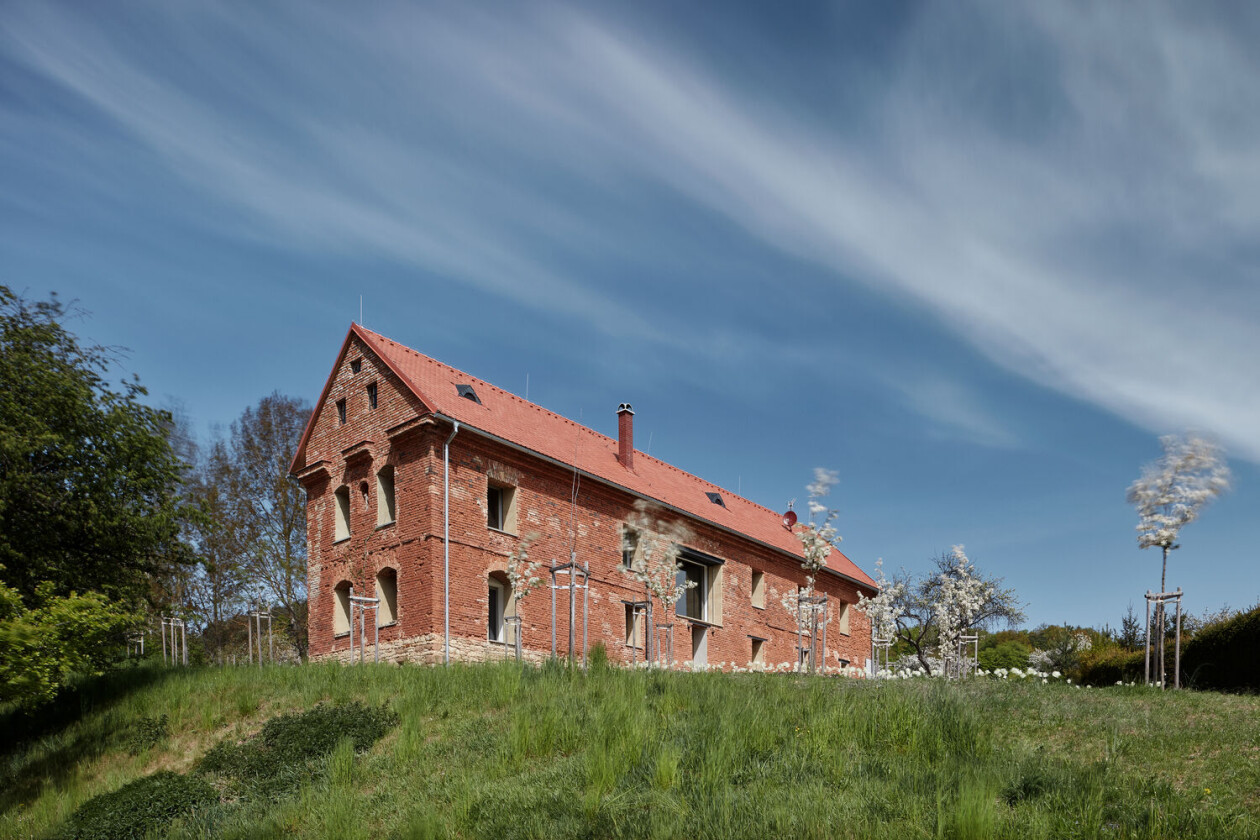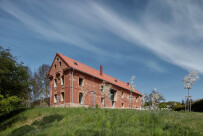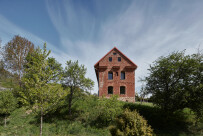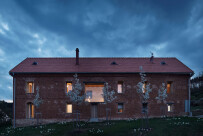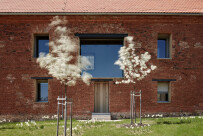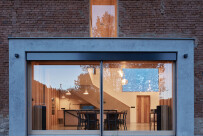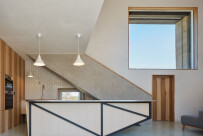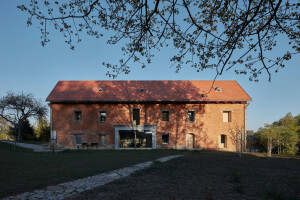A former homestead rebuilt as a granary under the communist regime, this house in that Czech Republic has also been looted and badly renovated over the years. But for ORA Architects, despite any ill-considered rebuilding, the house has lost none of its grandeur. Instead, the way it is positioned on-site and the way it rises to the sky has proven to be timeless. It was a ruin of value for the architects.

Together with the building owners, the architects determined that repairing the existing fabric in full would mean losing the building's character. Thus, the concept of inserting a new house within the existing fabric, i.e. the ruin, emerged.
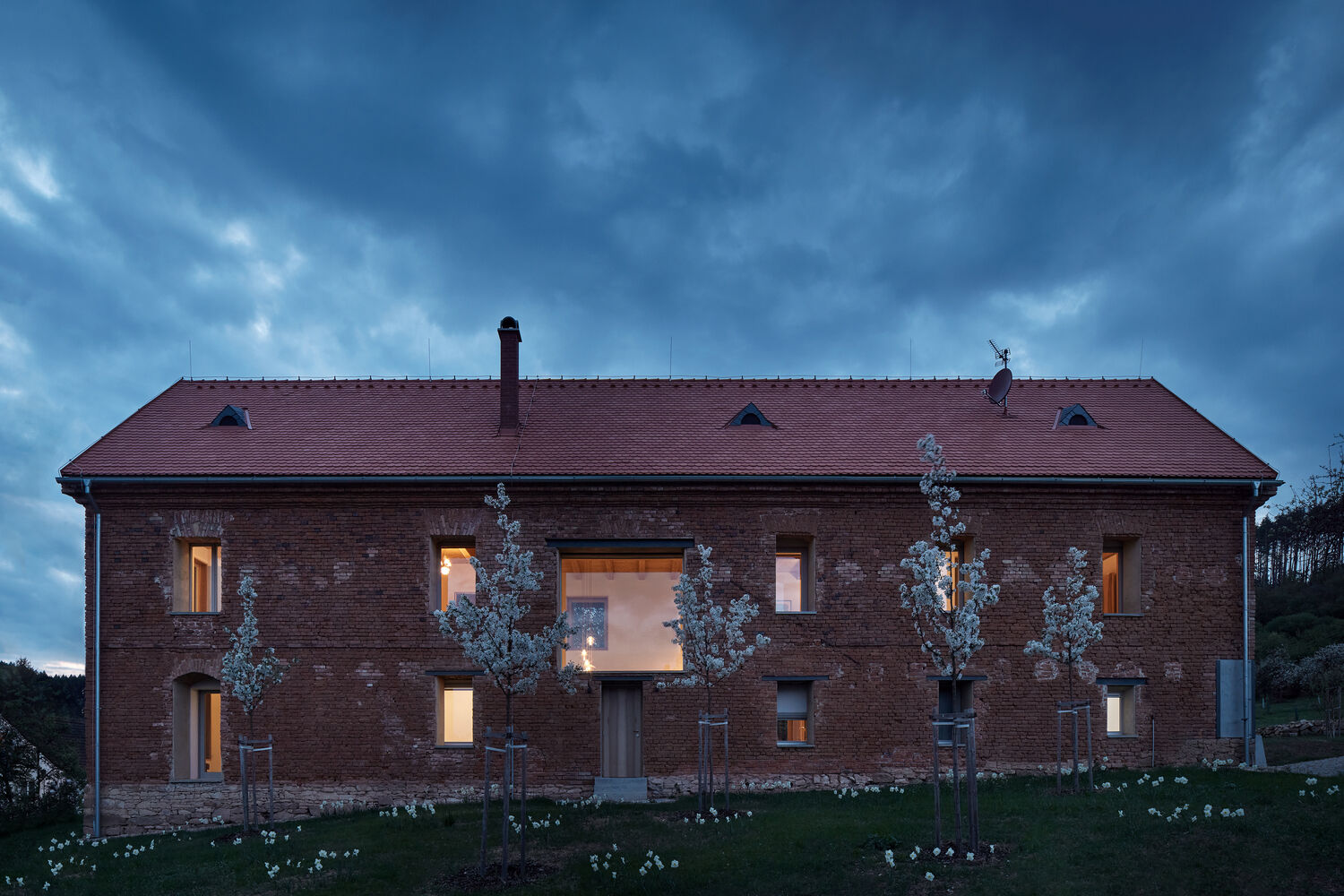
As part of the works, the original layout with two floors instead of three was restored, tearing down interior construction that accrued over the years as required. Related to this is a return to the original division of the façade. Large openings were inserted as needed.

By building a house inside a house, modern-day energy standards can be met. Further, structurally sound wooden beams were reused as well as elements of ceilings and truss replacements. Overall, most materials remained in place but were just rearranged.

A ventilated gap is maintained between new and original, the structures do not touch. The new structure is therefore sometimes slightly shifted from the old one. Windows do not fit precisely and in some places. It is a visual intertwining of two worlds, with new building penetrating through old openings and in contrast, old walls entering through new windows.
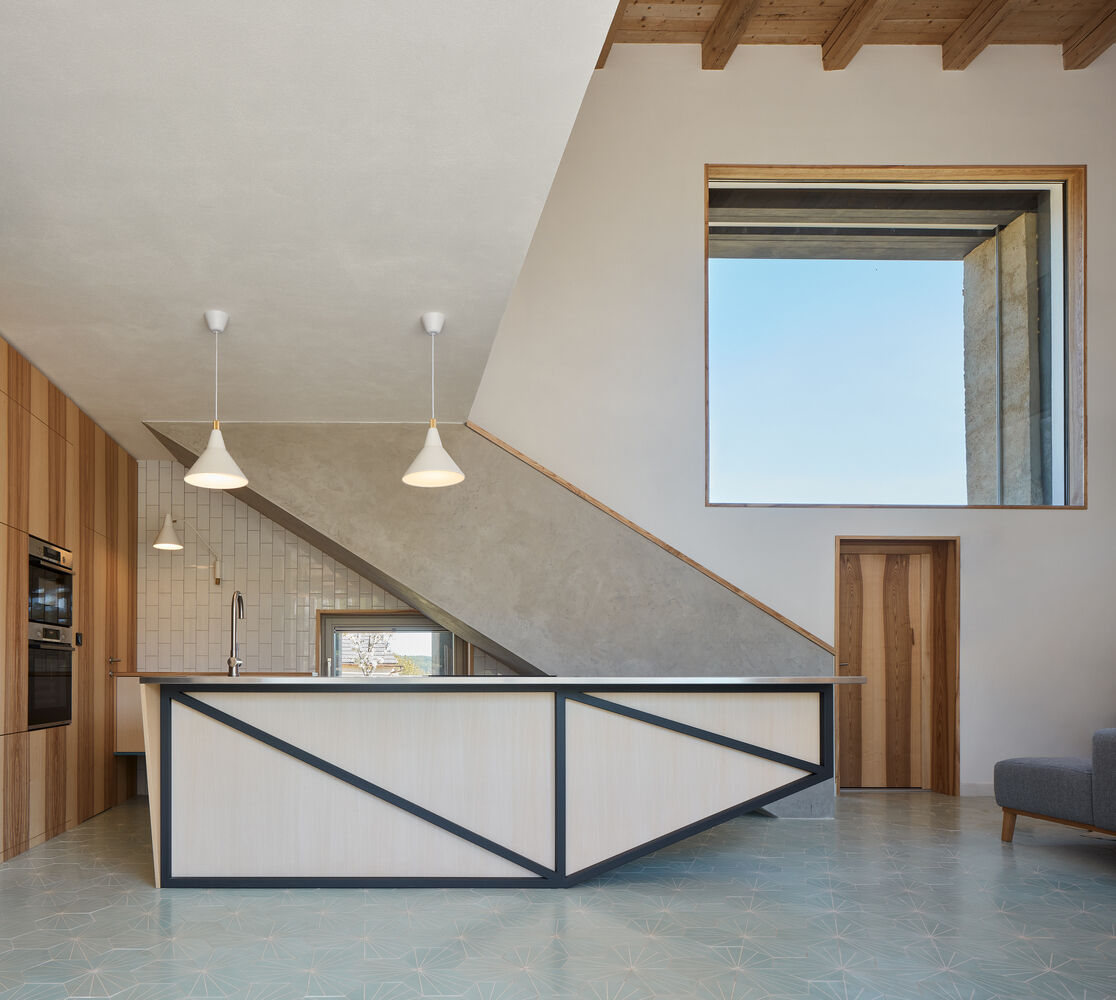
As for the garden, it was designed to be part of the natural landscape. There are no physical boundaries. The boundary is indicated only by fragments of low walls and a corten gate. Orchards, meadows, lawns and hawthorns are ‘borrowed’ so to speak from the vicinity. The garden is a binding element between the house its surroundings.
