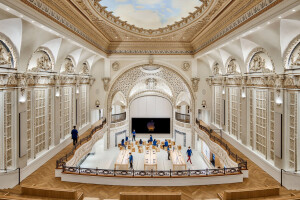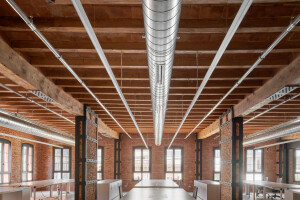London-based dMFK Architects has restored and repurposed a former wallpaper factory in Chiswick, west London. Designed by C. F. A. Voysey, an English architect and proponent of the Arts & Crafts movement, the 1902 building has been given a new lease of life.
The five-story wallpaper factory was originally designed for Sanderson, the British manufacturer of wallpapers and textiles. The Grade II* Listed Arts and Crafts factory building — named Voysey House — is the only industrial building designed by C.F.A. Voysey (who was also a furniture and textile designer) and was part of an expansion of the Sanderson factory in Chiswick (first opened in 1879). A fire at a neighboring factory building in 1928 prompted Sanderson to seek new premises and Voysey House was subsequently converted into offices: “[the building] faced piecemeal refurbishments over the years that diluted its identity,” says dMFK Architects.
Property investment and development firm Dorrington purchased Voysey House in 2020 and partnered with dMFK to revive and restore the building’s original character and prestige: the work focused on creating high-quality workspaces and reducing the building’s carbon emissions. After almost a century, Sanderson’s journey has come full circle as the company returns to Voysey House.
The planned restoration work to Voysey House required a considered consultation process with Historic England (a public body tasked with protecting the historic environment of England) and Hounslow London Borough Council. Following this, dMFK secured permission to replace the building’s existing windows (not the original windows) with “ultra-thin 7.7-millimeter double glazing set within steel reproductions of the original frames.” This intervention served to restore C.F.A. Voysey’s 1902 design and, importantly, to reduce the building’s U-value by more than 50 percent. The historic factory has now achieved an EPC (Energy Performance Certificate) A rating.
Previous interventions to the building include the incorporation of a garage, entrance lobby, and raised working deck — as a consequence, the structure’s street presence was particularly disordered. “The revised design has transformed this into a permeable triple-aspect space that is seamlessly integrated with its surroundings and welcomes passers-by into Sanderson’s shopfront,” says dMFK. On the upper floors, which are not original, the studio has added oxidized copper cladding to the internal light well terraces paired with architectural details in “Voysey bottle green”. Project architect Mathilda Lewis explains: “Whilst restoring C.F.A. Voysey's former wallpaper factory, we undertook detailed paintwork analysis to uncover his original color choices. This revealed that a bottle green tone was selected in 1902, so we incorporated this into the architectural metalwork and window frames of the internal light well terraces.”
Additional work to the building included the relocation of services in order to open up the bright interiors as well as the repointing and cleaning of brickwork. The factory’s original facade — with glazed white bricks in English bond, Staffordshire blue bricks (that had been painted black), and Portland stone dressings — was meticulously repaired and restored.
Historic England described the renovation as “both subtle yet transformational.”























































