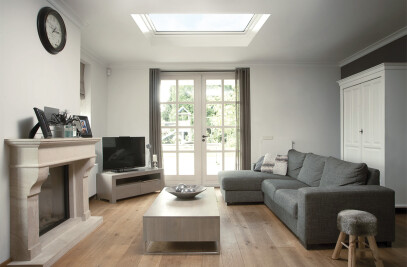Marking Foster + Partners’ first educational project in India, the recently completed DY Patil University Centre of Excellence in Navi Mumbai is a ten-story building designed to provide high-quality learning and living spaces for approximately 3,000 students. Developed in close collaboration with University Chancellor Dr Vijay Patel, the LEED Platinum concept strongly emphasizes its response to the environment.
At the outset of the project, Dr. Patil assembled a construction team, including local craftspeople in Navi Mumbai that could bring their unique and inspirational experience to the project. With collaboration being essential, the team refined manufacturing and construction techniques for over a decade before the building’s completion, mocking-up components on site and refining ideas through continuous prototyping.
The programmatic elements of the project’s School of Business are grouped around communal covered courtyards that are carefully oriented to take the best advantage of the site’s plentiful natural light. The first four stories of the building accommodate the academic functions of the school, while the five upper levels house students and faculty members.
The differentiation of function between the School of Business and the residences above is articulated through the façade cladding. The base of the building is solid and robust, finished with four different types of concrete panels. To create the distinctive panels, concrete was cast around Perspex and wooden moulds to create a perforated GRC screen which pushes light deeper into the facade while shading the front portion of the building.
In contrast, the upper floors are finished with lightweight cast and extruded aluminium.
A particularly spectacular feature of the project is a four-story grand entrance canopy with a glass roof that casts multi-coloured shadows over the building’s exterior.
Throughout, the building has been designed to minimize water and energy use. Among numerous measures, shading strategies are extensively implemented to limit mechanical cooling while allowing daylight and controlling glare. Further, wind tower-assisted ventilation cools main areas.
High-quality materials used in the project include travertine, glass-reinforced concrete, timber, aluminum, and sealed concrete. In place of cement, more environmentally ground-granulated blast-furnace slag (GGBS) has been added for a concrete mix with a lower embodied carbon footprint.
The building is topped with an impressive two-acre sky garden with native planting and pond life. David Summerfield, Head of Studio, Foster + Partners, said: “The sky garden is central to the thesis of healthy living and learning - a landscaped oasis for recreation, informal meetings, and outside learning that reflects the changing seasons. We are delighted to see students, faculty members, and staff enjoying the spaces and bringing the building to life.”






































