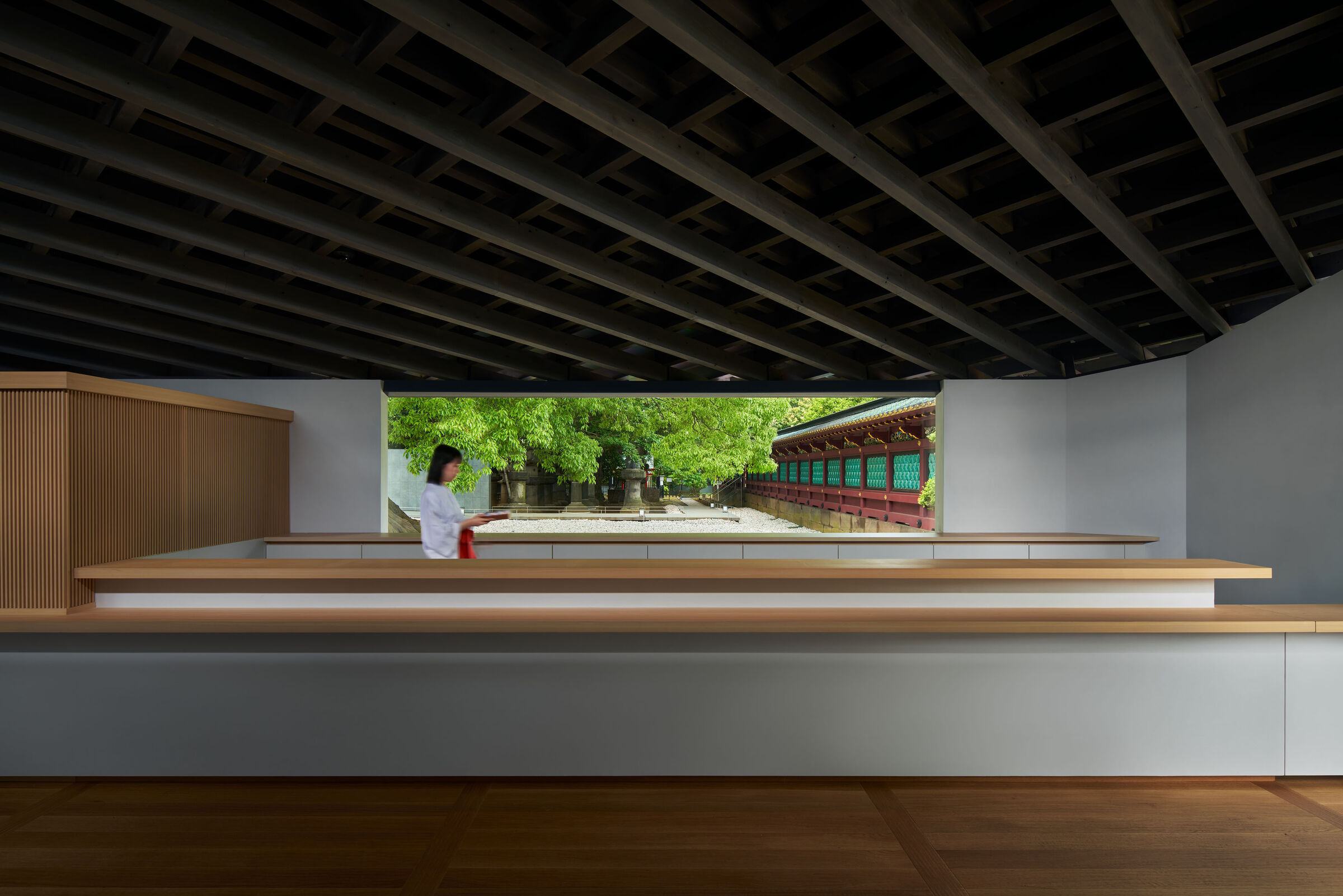Ueno Toshogu is a Shinto shrine in the Ueno district of Tokyo's Taitō ward. In this project by Tokyo-based architectural studio Hiroshi Nakamura & NAP, the studio designed an inner approach to the shrine and a courtyard of prayer centered around a 600-year-old sacred tree. The newly created layout and structures are a quiet, contemporary contrast to the grandness of the Shinto shrine.
The Ueno Toshogu shrine was built in 1627 and dedicated to the memory of shogun Tokugawa Ieyasu, the founder of the Tokugawa Shogunate. The Tokugawa Shogunate “formed the basis of rule for the next 265 years in what came to be known as the Edo period.” Ueno Toshogu was constructed in a Shinto architectural style known as Gongen-zukuri — here, the shrine’s worship hall and main sanctuary are connected under the same roof. Today the shrine remains standing and unchanged, despite many natural and human-made catastrophes: from the 1923 Great Kantō earthquake to air strikes during World War II.
When planning the project, Hiroshi Nakamura & NAP first “re-examined the flow of traffic that had been a burden on the roots of the sacred tree.” As a result, the studio “designed a sanctuary garden purified with white gravel and a winding approach around the garden." Two new structures were added, both with shed roofs: a “Shrine Amulet Place of Conferment” in the style of a worship hall and a “Meditation Pavilion” where visitors can face the sacred tree. In this place they can “purify and bring peace to their minds before entering the shrine,” says the architect.
Within the Shrine Amulet Place of Conferment, a ceremony fee is offered and visitors are conferred with amulets, such as charms and scarlet seals. A large window behind the "shrine maiden" — a young priestess who works at a Shinto shrine — offers a pleasing view of the garden that enshrines the sacred tree and of the double-diamond lattice screen wall that surrounds the shrine.
The wall’s lattice screen inspired the roof design of the Shrine Amulet Place of Conferment. “[It] has a double-diamond lattice structure with the intention of creating a sacred space underneath,” says the architect. In the roof’s careful placement, one axis points true north, connecting Ueno Toshogu shrine with Nikko Toshogu shrine; the other axis points towards Sunpu, where Kunozan Toshogu shrine is located. These two shrines are also dedicated to Tokugawa Ieyasu. “Through the architecture, one can dynamically relive the journey of Tokugawa Ieyasu becoming a deity,” says the architect. The building serves as a remote place of worship from Sunpu Castle, where Tokugawa Ieyasu is buried and close to where he grew up; and from Nikko city, where he is enshrined as a deity.
The roof of the Meditation Pavilion is made from a large ginkgo tree that acted for a number of years as a fire prevention tree for the shrine. The tree was removed owing to its deteriorating condition. The architect explains: “We decided to revive its existence by designing a roof [where the foliage appears to spread out]. However, because the tree was becoming hollow from decay, we needed to form the roof using lumbers cut and dried to 60 square millimeters. By extending the 12-meter-wide and 3-meter-long eave, with its rigidity enhanced by a shell structure, and pulling the opposite side like a balancing toy, we were able to create a space [where no pillars front on to] the side of the sacred tree.”
The Meditation Pavilion’s vaulted roof envelopes the open space, almost bowing in reverence to the shrine. The wooden platform allows the sitter to enjoy a moment of quiet contemplation, as they face the sacred tree and look to the temple beyond the lattice screen wall.


















































