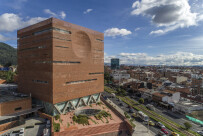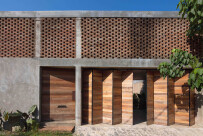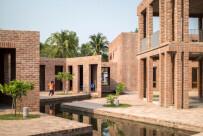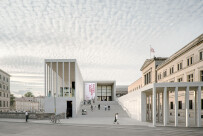The Grand Jury chaired by French architect Odile Decq together with Jeanne Gang (Founder of Studio Gang), Rossana Hu (Founding Partner of Neri&Hu), Gustavo Utrabo (Winner of the 2018 RIBA International Prize and Emerging Architect Prize) and Es Devlin (acclaimed artist and stage designer) selected 16 international projects.
The prize was previously won by Grafton Architects’ UTEC - Universidad de Ingeniería y Technología Lima and Brazilian architects, Aleph Zero and Rosenbaum’s Children in 2018.
Among the selection key trends popped out like buildings with multiple functions that benefit local communities, buildings that form solutions to pre-existing environmental issues, and buildings that are sensitive to its historical context.
From the 16 projects, four will be shortlisted in September, and the winner will be revealed in November.

Alila Yangshuo by Vector Architects
Vector Architects conserved the layout of the old sugar mill: the crane truss used to transport raw sugarcane from the river, and the refining workshop where the syrup flowed to the next building for extraction. Between these restored structures, now housing shared facilities for residents, new elements of landscape: a sunken plaza, reflecting pond and series of planted courtyards have been inserted.

Amorepacific Headquarters by David Chipperfield Architects
The single yet permeable volume is clad in a light, soft coherent veil which shades the building based on a twin façade arrangement to minimise heat gain. Arranged around a central courtyard, large voids are punctuated out of the volume to enable views over the city, encourage natural ventilation and filter daylight into the internal facing workspaces.

Artists' Retreat at Pittugala by Palinda Kannangara Architects
The concept was to create a low budget, handcrafted home and studio, with open, landscaped garden spaces woven into the form and fabric of the building – in essence, to create a private oasis and a "home which feels like a garden."

Dongziguan Villagers' Activity Center by gad · line+ studio
The idea is explicit, a collection of individual brick walled community rooms are loosely covered by an over-sailing, timber structured, terracotta tiled roof. The spaces between the rooms although sheltered by the roof are open to the pedestrian lanes that connect the building into the greater masterplan. Indeed the building invites these public routes to percolate through it. These routes give access to each enclosed room at ground level with stairs leading up to further open public areas on the roofs of the individual rooms. The brief for both room and route is open and capable of change, accommodating uses such as market, community rooms, games room and library.

Expansion of the University Hospital of the Santa Fe de Bogotá Foundation by El Equipo Mazzanti
Santa Fe Bogota, Colombia’s capital is a city of brick. This major extension to the private city hospital is a study in brick and an examination of the material and its application in the creation of health-giving environments. Given its proximity to the city and a major highway, plus its function, this is a necessarily sealed box of glass and concrete. But over that, the architects have thrown a perforate veil of brick that matches the brick of the original hospital and provides a second skin that admits air where widows can be opened. This system of slender bricks was clipped to steel cables creating a masonry veil that stretches across the vast majority of the façade, opening the hospital to the city and filling it with natural light.

Friendship Hospital, Satkhira by Kashef Chowdhury/URBANA
Nestled in amongst the riverine Bengal landscape, the largely "groundscape" hospital blends naturally into its rural setting paying homage to a village of Bengal hut typologies and serving a wide catchment area of the rural population.

James-Simon-Galerie by David Chipperfield Architects Berlin
The design of the James-Simon-Galerie engages honestly and directly with extremely sensitive architectural and political territory. The architectural expression responds to the monumental neoclassical architecture of the museums without itself becoming too stern or authoritarian. The reductive nature of the detailing refreshes the expression while the whiteness and slenderness of the colonnade elements lighten the scene while affording sheltered routes and belvederes.

Kohan Ceram Central Office Building by Hooba Design Group
An existing concrete structure was reused. Otherwise, the external and internal structure is made of perforated bricks, designed by the architect and made by Kohan Ceram. The approach was to use a single material to create both the whole and all the parts. There is an intriguing ambiguity about what is solid and what is void. A double skin of perforated bricks is either infilled to make solid, or filled to insulate, or inserted with cylindrical glass blocks for diffused light; even clear windows have shutters made from the same brick. The resulting building is homogeneous and minimal in terms of form and creates different perceptions during day and night.

Lianzhou Museum of Photography by O-office Architects
At the heart of the complex is a retained and refurbished warehouse, wrapped around which is a U-shaped new structure on three to five levels, the two buildings being linked by a mainly external courtyard complex which weaves around galleries and meeting places, balancing contemporary arts with local identity. The complex’s folded roof canopy is built with largely recycled local building materials and local stones and the entire construction was completed by local workers using both modern construction and traditional craftsmanship, making this is an extremely low cost building.

Lille Langebro by WilkinsonEyre
The bridge follows an elegant curve that aligns with the great arc of ramparts and moat of Christianshavn, revitalising a part of the harbour that had been underused for decades and reconnecting it to the city centre, with a structure that is both innovative and beautiful. Where the bridge abuts the quayside on either side, generous spaces are created which integrate this elegant piece of urban infrastructure seamlessly into the public realm.

Shanghai Modern Art Museum by Atelier Deshaus
High-level public walkways extending out along the newly landscaped riverfront and penetrating the building at multiple levels follow the old coal shoot runs. Their unadorned glass and metal clad routes sit lightly atop massive existing concrete structure and offer views into the new galleries they pass. The galleries incorporate diverse volumes and a raw materiality including copper tanks. The curators continue to work with the public as they test different strategies with live ongoing adaptations and alterations of existing structures.

Msheireb Downtown Doha Masterplan by Allies and Morrison
This masterplan attempts to change that direction of travel. Allies and Morrison developed a seven-step design code, a design manual and guidelines used across the district, leading to the project comprising a hundred plus new buildings, each distinct yet all expressing a shared architectural language rooted in the culture and the climate.

Renovation of the Captain's House by Vector Architects
The Captain’s House is a beautiful example of how a small project with modest ambitions has the ability to impact a community. The unlikely outcome of a Chinese reality television show, The Captain's House is a refurbishment and extension of an existing ship’s captain's house poised on the water’s edge overlooking the East China Sea in Beijiao Village, at the southeast end of Huangqi Peninsula, Fujian Province, China.
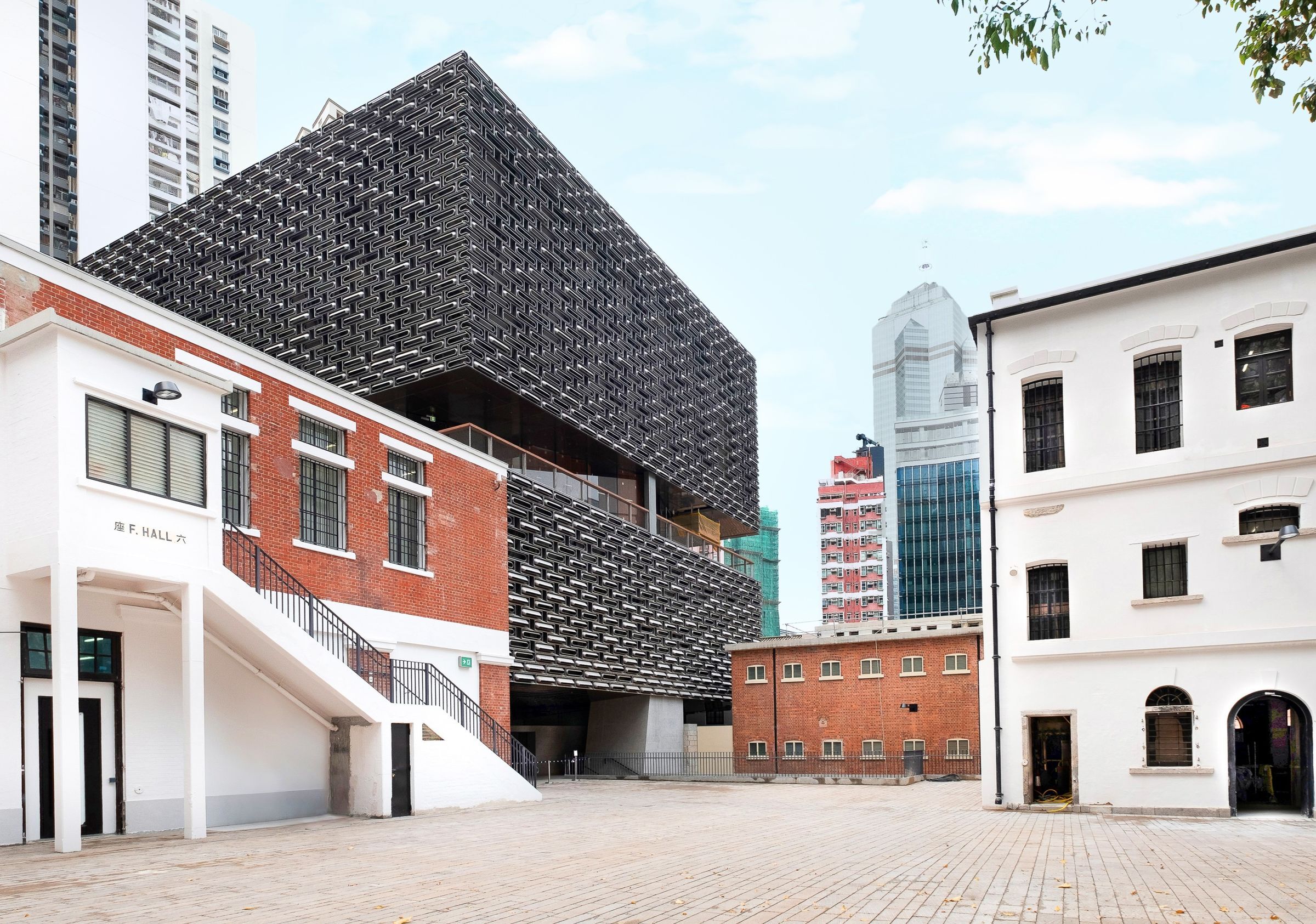
Tai Kwun - The Centre for Heritage and Arts by Purcell (Conservation Architect), Herzog & de Meuron (Architect and Masterplanner), Rocco Design Associates Architects Limited (Executive Architect)
The Tai Kwun masterplan has unlocked connections amidst a maze of levels and existing buildings, by opening up the buildings that were the police headquarters and prison, preserving the historic square as stipulated by heritage and inserting two new museum buildings with well-connected external spaces. The larger-scale outdoor areas work as art and exhibition spaces, as well as morning Tai Chi spaces.

The National Memorial for Peace and Justice by MASS Design Group
The National Memorial for Peace and Justice, in Montgomery, Alabama by MASS Design Group is America’s first memorial to the victims of racial terror lynchings. This powerful and highly significant project seeks to make visible and document this harrowing period of American history and transform national conversations around racial justice in America.

The Polygon Gallery by Patkau Architects
The Polygon Gallery replaces a failing 1970s photography museum and finds its beauty in its usefulness. It carries forward the industrial language of its predecessor in its predominant cladding: an aluminium mesh of the kind used to make steps non-slip. These panels are set diagonally in order to echo the sawtooth roof – another industrial echo referencing the history and character of the site, while allowing excellent north light into the galleries by means of clerestories and other high windows. Underneath the mesh is a rainscreen of polished steel so that the mesh produces lovely diffused reflections of the trees - beauty and fitness for purpose perfectly combined.


