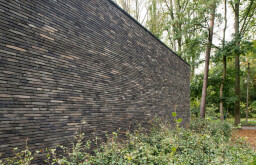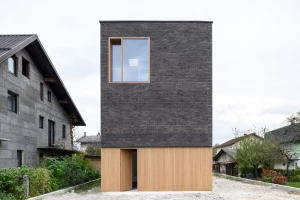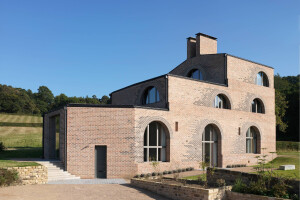Residential buildings with brick facades are a common feature across towns and cities. Despite its widespread use in building design and construction, brick can elevate a home’s curb appeal. A solid choice, brick has a traditional quality that has stood the test of time.
Brick is made from a combination of natural elements: clay, sand, and water. An extremely durable material, it has been used to build homes for thousands of years. There are many reasons for the prevalence of brick in construction, including: its resistance to the elements and non-combustible nature, its great longevity and low maintenance, and the fact that it is recyclable and reusable. Moreover, brick is available in numerous colors and textures, and is often chosen by architects, planners, and builders for its aesthetic qualities.
The bricks used in residential projects are typically plain or textured. Manufacturing techniques vary, from the popular wirecut method (where bricks are made using a process of extrusion), to thrown and pressed bricks. Depending on the desired finish, an architect might specify a plain brick for a classic look or a colorful brick for a distinctive outward form. For a premium finish, a cassia brick is a favored option.
In the list below, 10 homes showcase examples of brick’s capacity to create buildings that are impressive in their austere simplicity.

Brick facade by Vande Moortel.
House Hh shows how the realisation of a new house goes hand in hand with the enhancement of the surrounding landscape. At the start of the project the main aim was to offer a maximum view of the surroundings and yet c...

Marziale EF brick facade by FABRICK SK s.r.o.
At the beginning there was a large plot of land on the outskirts of Bratislava, overlooking the forest. And also a large, growing family, with a desire to live in a brick house. However, the orientation of the plot wa...

Rožna dolina was known for a long time as the most prestigious villa district in the Slovenian capital Ljubljana. However, as early as the 1930 ’s, its periphery slowly began to spontaneously fill with low quali...

The Blockmakers Arms is a former mid-nineteenth century public house situated in the Regents Canal Conservation Area of Hoxton. The client brief called for the amalgamation of ground and first floor to form a...

Kolumba K91 brickwork by Petersen Tegl .
In harmony with the surroundingsOn a beautiful plot, surrounded by tall trees, this contemporary bungalow fulfilled the dreams of the new residents. The serene environment in which the house is...

Nithurst Farm is a new-build family home for the founding director of Adam Richards Architects. The house is situated in open fields, on the site of a farmworker’s cottage in the South Downs National Park. The h...

The Clients (a couple working as IT engineers) presented an extremely narrow site in Thiruvanthapuram as part of their design brief. The inherent challenge was in accommodating a generous 117 sq.m. of built-up area on...

Pagus Grijs bricks by Wienerberger.
This single-family house is located in the heart of a rural environment on a complex corner plot, on the edge of a wood. Both the particular configuration of the site and the peri-urban stylistic context of 1960s hous...

Brickwork by Petersen Tegl .
Thomas Bedaux of Bedaux de Brouwer Architecten designed this single family residence for his family on the edge of a residential area in Tilburg, the Netherlands. Recent changes in the zoning plan yi...

Clients from the small city Nigtevecht, relatively close to Amsterdam, had the wish to build a characteristic house at a unique location, the historic village center of the town. The village, situated along the river...





























