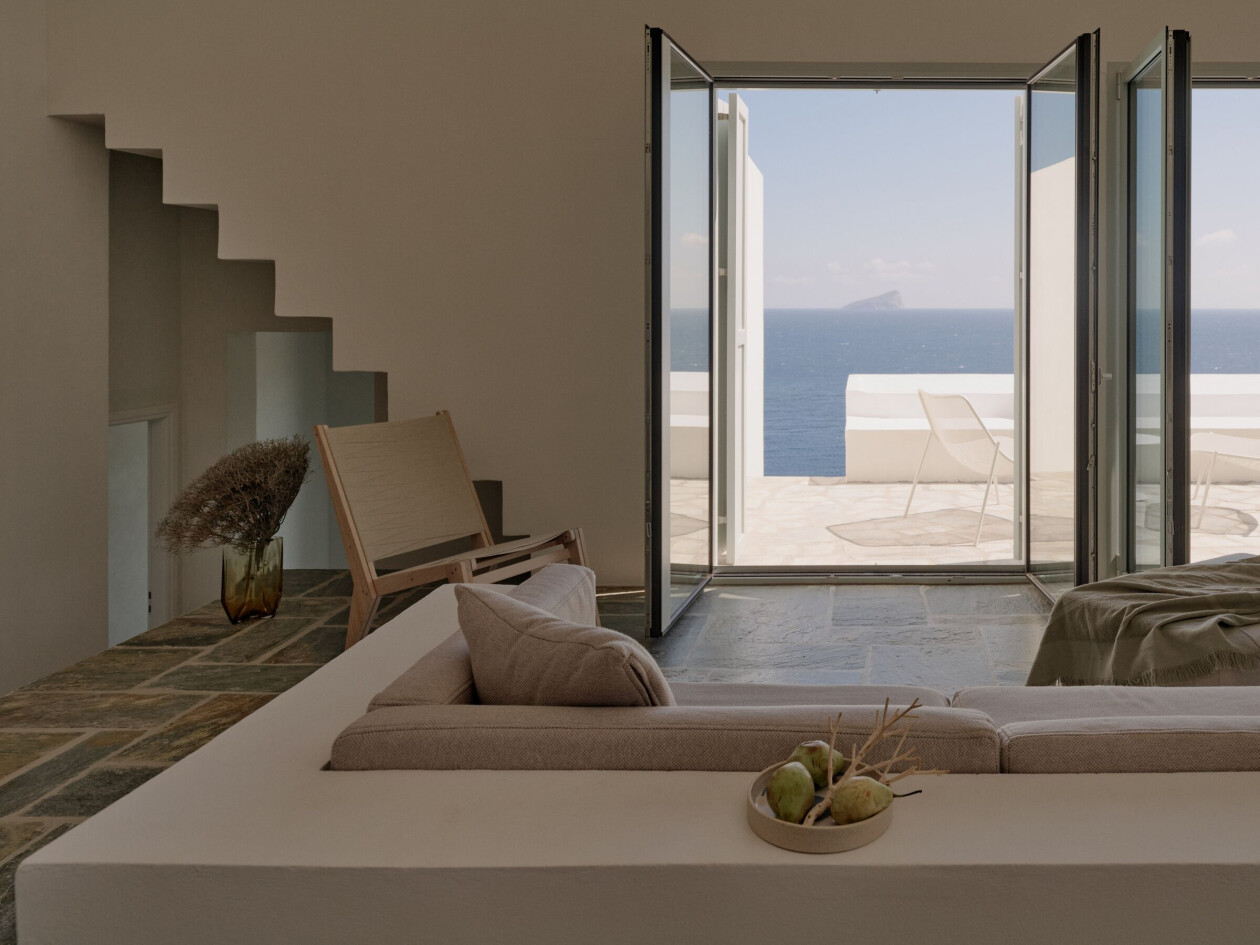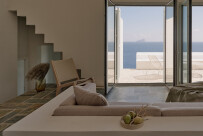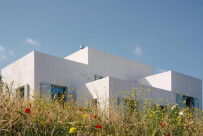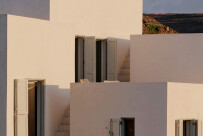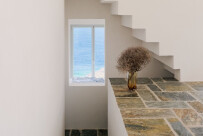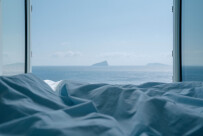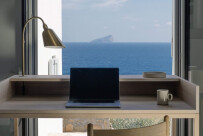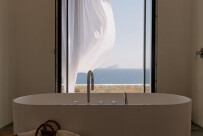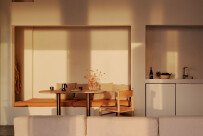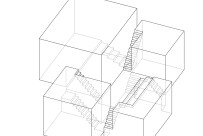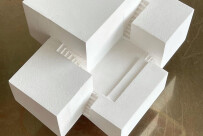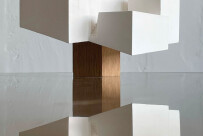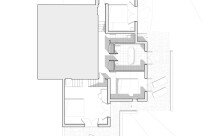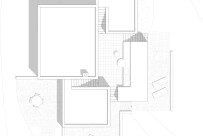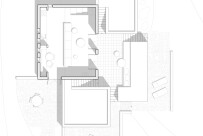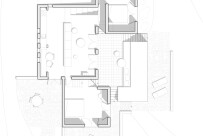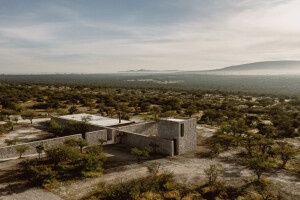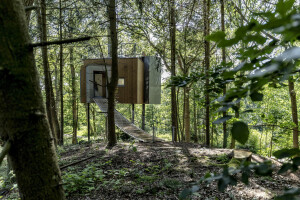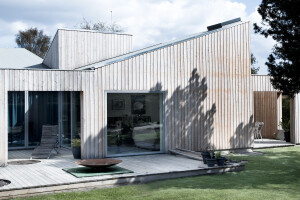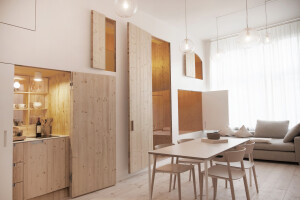In the Greek island of Kythnos, a cluster of white cuboid volumes sit on the hillside of a wild and grassy peninsula projecting out into an azure sea. The newly built construction, named Piperi House, was completed by Sigurd Larsen Design & Architecture and overlooks the Cyclades, an archipelago in the southern Aegean Sea.
The design of Piperi House was inspired by traditional Cycladic villages, where differently-sized vernacular white cubes are stitched together by a labyrinth of narrow streets and whitewashed, stepped alleyways. “Like a crystalline sculpture cut out of a single piece of white stone, the monolithic volumes contrast with the dry landscape of burnt brown and green hues,” says Sigurd Larsen. The Cycladic islands are governed by strict building codes and the architect had to work within a certain framework. Larsen notes: “The laws around the proportions of the white cubes and the staircases on rocky slopes could still contain infinite possibilities. Once we understood the code, we started to play around with it.”(1)
A playful and purposeful element of the project’s design, the stairways — both inside and outside — offer circular movements across all levels of the house. "Inspired by the drawings of M.C. Escher, one can move above, below, and through the house in an infinite circle of steps,” says Sigurd Larsen. Like the impossible architecture of the Dutch graphic artist’s iconic Relativity lithograph, the stairways in Piperi House play with paradoxical perspectives, at times appearing to have no obvious destination.
The dwelling’s cluster of four white cubes sit within the hillside at different heights, ensuring a myriad of panoramic views. “The presence of the Cycladic archipelago and the ever-changing color of the sea and sky can be experienced from everywhere in the house,” says Sigurd Larsen. Inside, a view of the small and uninhabited Piperi Island is perfectly framed from each of the three bedrooms, as well as the bathtub, dining table, and sofa. A series of Palladiana — terrazzo-style — terraces connect the home’s different spaces and emphasize a relationship with the Mediterranean landscape. Moreover, the accessible roofs of the white cubes are like elevated plateaux above the rocks.
Piperi House enjoys 200-degree views across the Aegean Sea, however its position on the peninsula exposes the property to coastal winds. “The various outdoor spaces formed by the white cubes have different orientations, thus creating a windless spot regardless of the wind’s direction and strength,” says Sigurd Larsen. The house is also connected to the water via two staircases, one leading to a sandy cove, the other to a spot from which people can jump into the sea. A small guesthouse was built into a nearby exiting stone barn with an outdoor kitchen and pergola.
In its idyllic setting, Piperi House is a contemporary take on the Cycladic lifestyle and invites a range of perspectives through its playful architectural forms.
Piperi House: 130 square meters (1,399 square feet).
Guest House: 20 square meters (215 square feet).
(1) ‘On the rocks’ - Monocle Minute (2023) Monocle. Available at: monocle.com/minute/2023/08/09/ (Accessed: 18 August 2023).
