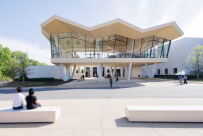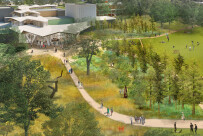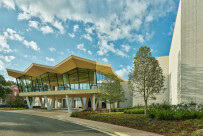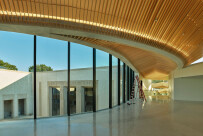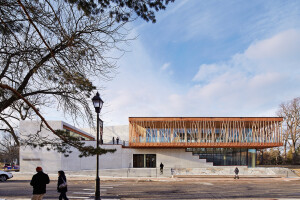Studio Gang has reimagined the Arkansas Museum of Fine Arts (AMFA) by unifying the cultural institution’s existing buildings with a new central axis. In a major expansion and renovation project, Studio Gang, in collaboration with Little Rock-based Polk Stanley Wilcox Architects, reconfigured and revitalized the AMFA, creating an entirely new experience for the museum’s visitors.
The AMFA first opened in downtown Little Rock’s MacArthur Park in 1937. In the ensuing years, eight additions were made to the original building, their varied architectural styles leading to the creation of a somewhat “sprawling complex”. Studio Gang worked with the museum’s unwieldy configuration, envisioning an establishment that was an integral part of the historic MacArthur Park and Little Rock’s downtown neighborhoods. “The Arkansas Museum of Fine Arts has been a beloved community anchor since its founding, but over time its main additions had resulted in a building that was isolated from the neighborhood and park,” says Jeanne Gang, Founding Principal and Partner of Studio Gang. “We saw the design as an opportunity to reconnect the building with its surroundings and to adapt and reimagine the existing structures so they would welcome all visitors and support the vibrant, creative activities going on inside.”
Studio Gang’s inventive central axis for the AMFA is an organic form that gently curves through the museum — it connects the 1937 north entrance with a new south entrance via MacArthur Park. The pleated roof is a folded-plate structure made of cast-in-place concrete. An aesthetically pleasing and distinctive design, the roof steps down in height in line with the site’s topography. Clerestory windows fill the interior with natural light and overhangs offer shelter from the sun and reduce solar heat gain. The roof’s pleats are also conceived as a way of directing rainwater into the adjacent rain gardens. “These gardens capture and filter the water before distributing it throughout the MacArthur Park landscape,” explains Studio Gang.
The museum’s original concrete and steel structure and foundations were preserved and adapted as part of the design’s sustainable approach. A Professor in Practice at the Harvard Graduate School of Design, Jeanne Gang is particularly focused on “mitigating the impact of embodied carbon in architecture by reimagining existing structures.” Consequently, “the most carbon-intensive elements of the [AMFA] building have been kept intact,” says Studio Gang. A reconfiguration of back office and art storage areas helped to streamline the visitor experience. As a result, the museum is able to display more art, offer an increased number of events, and provide advanced conditions for art storage.
The triple-height ceiling of the museum’s new central axis is made up of individually suspended wooden slats, its sweeping construction arranged in a linear pattern. Acting as a connector, the ceiling’s design helps to “intuitively guide visitors through the spaces that branch off from the central addition’s atrium,” says Studio Gang. These spaces include galleries for permanent collections and temporary exhibitions, an art school, performing arts theater, museum store, and lecture hall. The central stem blossoms outwards at each end: on the north side, a Cultural Living Room serves as a community gathering space, welcoming visitors to the AMFA via its original 1937 Art Deco facade; on the south side, deep overhangs on the roof provide shelter for a dining space that merges with MacArthur Park.
The design of the AMFA forges an intrinsic link between the architecture and its surroundings. Created by landscape architecture and urban design practice SCAPE, a newly reinvigorated landscape extends the museum experience outdoors, and features a mix of shrubs and native trees, paths, and sculptures.














