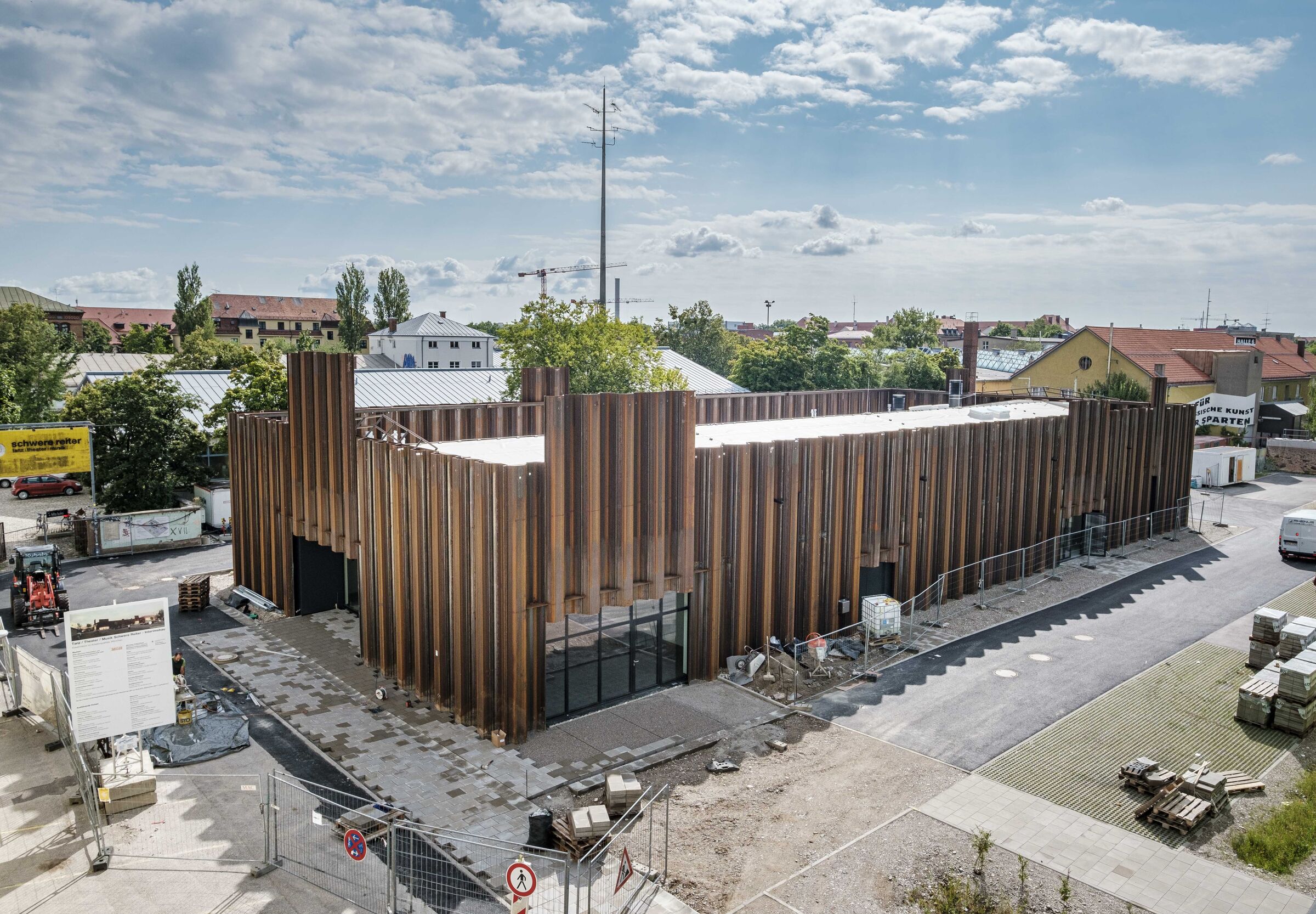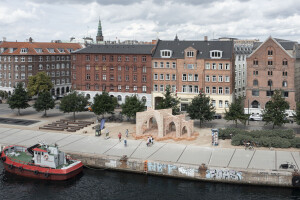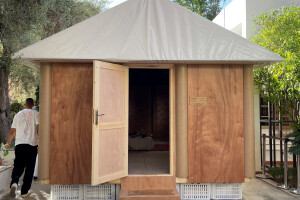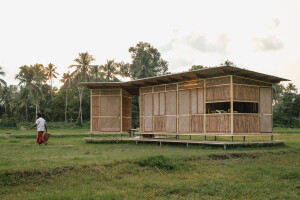Munich-based Mahlknecht Herrle Architektur designed an interim home for Schwere Reiter, an artist collective also located in the Bavarian capital. The design concept for the new cultural center, a space for dance, theater, and music, was based around several parameters: erecting the structure in the shortest possible time, retaining the atmosphere of Schwere Reiter’s previous building, and creating something new. Mahlknecht Herrle Architektur explains that the temporary character of the new building “is underpinned by a simple construction method with a clear static system and materials that can largely be recycled after deconstruction.”
The new cultural center is notable for its heavy-duty, industrial facade, made of rusty steel sheet pile walls — of the type normally used in demanding projects such as harbor construction and securing construction pits. As a temporary structure for Schwere Reiter, the sheet pile walls act as the foundation and provide a rough outer texture, their coarse profile in keeping with the character of Munich’s creative quarter. “The sheet piles are a quick and unique solution,” says Mahlknecht Herrle Architecture. “The rapid driving of the sheet piles up to 3.5 meters (11.5 feet) into the ground enables considerable time savings compared with conventional construction methods.” Sheet piles can also be reused several times and have a lifespan of around 100 years.
Entrances and openings in the building are marked by raised sheet pile walls. The main entrance to the performance space is located on the north side, facing Schwere Reiter’s previous home. A bright, roomy foyer with tall windows that provide a view onto Dachauer Straße (Munich’s longest street) leads to the performance space. Inside, the supporting structure is visible — steel trusses that span the entire width of the 1,050-square-meter (11,302-square-feet) single-story building augment the structure’s industrial aesthetic. “Their ridge sits off-center to provide a symmetrical airflow space as a prerequisite for optimal acoustics,” says Mahlknecht Herrle Architektur.
In the building’s design, Mahlknecht Herrle Architektur largely dispensed with suspended ceilings in favor of room height. The soffit on the steel trusses incorporates technology and reinforces the structure’s raw, unpolished character. “The interior design is detached from the structural system, which ensures flexibility in the arrangement of the rooms and their use,” says the studio. The choice of solid and robust building materials can be quickly assembled owing to the building’s modular construction and high degree of prefabrication. Wooden stud walls behind the sheet pile walls were factory-manufactured.
A rehearsal room and offices for Schwere Reiter’s individual sections (dance, theater, and music) are accessible via a second entrance on the building’s west side. The rehearsal room and performance space function independently of each other due to zoning via the two entrances — they can be connected using connecting doors when necessary. Dressing rooms, storage areas, and facilities flank the performance space and rehearsal room on the east side. As part of the building’s robust construction, hard-wearing paving slabs, commonly found on sidewalks, are used as flooring in the corridors, foyer, and front entrance areas, creating a connection between the outside and the inside.
Schwere Reiter had to leave its previous premises temporarily owing to a dilapidated structure. By using sheet piles, the shell of Schwere Reiter’s new and temporary building was constructed within two months. It is envisioned that the artist collective will occupy the space for ten years. The planning and construction method allows for a complete dismantling of the structure after this time — the materials can then be reused in further projects.
Schwere Reiter’s interim home was awarded a 2023 German Design Award.





























































