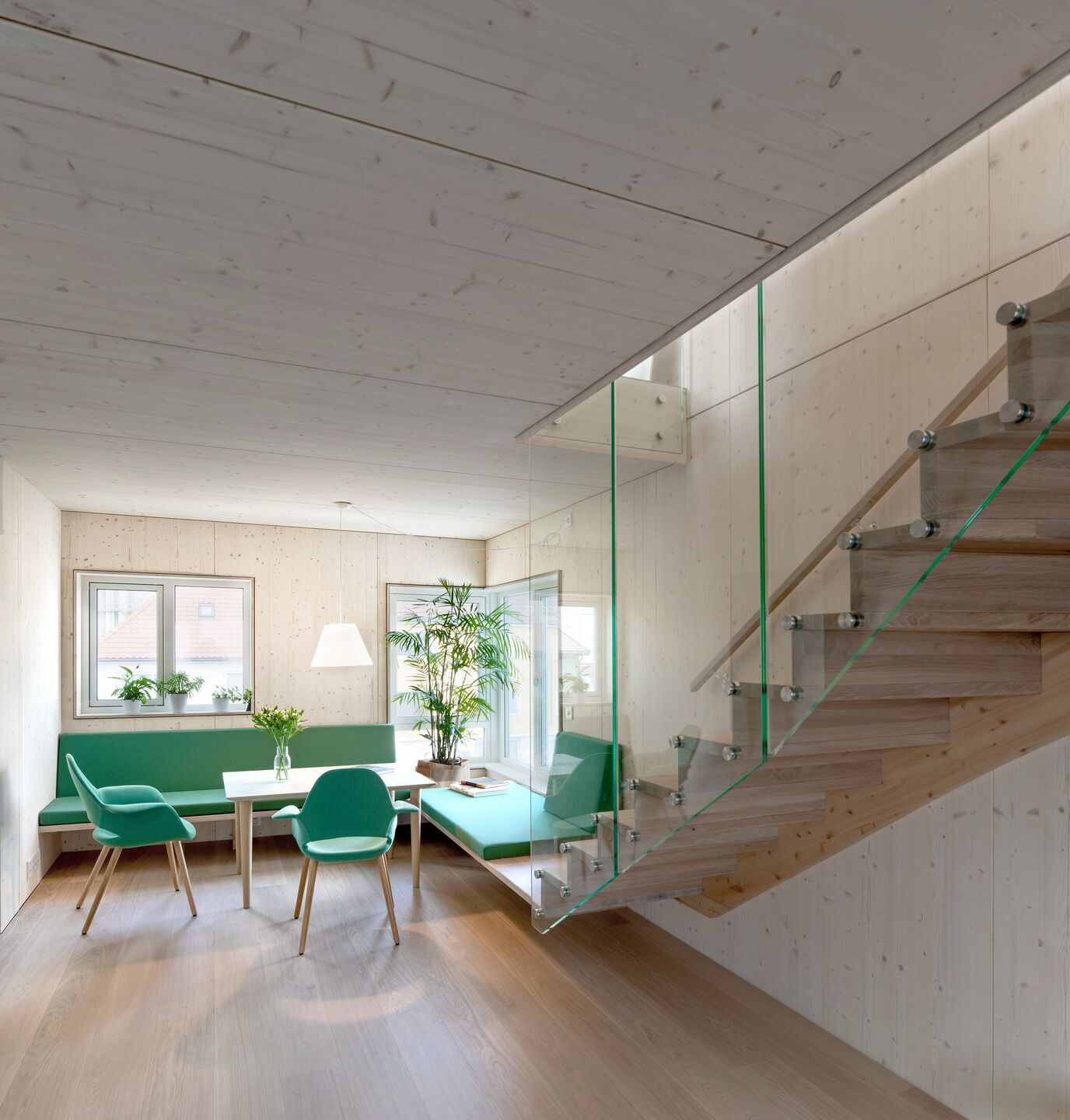Located in Stavanger, Norway, Vindmøllebakken is a collaboration between Helen & Hard Architects and Kruse Smith Real Estate. It is also a pilot project based around the Gaining by Sharing model which demonstrates a new model of co-housing, as well as an alternative way of procuring and creating housing communities within the context of today’s housing market.

The project comprises 40 co-living units, 4 houses and 10 apartments within a low-rise 3-5 storey typology that fulfills human, social and environmental needs in a sustainable way.

The 40 apartment units are organized around 500m2 of shared space, of which everyone owns an equal part. Located at the heart of the building, the shared space encourages social activity, while also including space for retreat and privacy.

Sindre EllingsenThe entrance through the courtyard leads to a generous double height hallway with plants and herbs growing. There is also a dining area, workshops, guest rooms and a lounge. All is constructed in spruce timber with hemp insulation, resulting in a warm and calm atmosphere.

An amphitheatre marks the start of an open stairwell and galleries lead to the apartments, the library, and the greenhouse on the rooftop. The sequence of rooms is designed to create visual connections between spaces and people and provide freedom in terms of how much and when to engage in communal life.

Timber is the main building material. An environmentally sustainable choice due to its reduced CO2 footprint, the materiality of exposed wood also contributes to a healthy internal environment. Particular attention was aid to fire protection and sound requirements throughout the project due to the amount of wood employed.




































