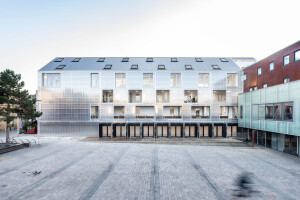One of London’s most unique and community-focused public spaces, Bradbury Works in Gillett Square, Dalston, has undergone a dramatic refurbishment by [Y/N] Studio. The project includes the renovation of 600 m2 of existing affordable workspace, the replacement of ten mini retail units, and the addition of almost 500 m2 of extra workspace within a two-storey addition.
Wrapped in a homogenous appearing polycarbonate façade, the original masonry structure of the existing Victorian terrace building behind has been retained, refurbished, and renovated. Mirroring the changing colours of the sky and exterior environment, the reflective nature of the polycarbonate initially gives off a solid appearance. However, closer inspection reveals a translucent element to the material, allowing the white-painted brick façade and terrace to remain visible. Further, this transparency allows plenty of light to enter the workspaces and breakout spaces.
The project aims to retain the best attributes of the existing building, including its tenants while providing additional space for a range of businesses. Facing Bradley Street, ten workspace units of 36 m2 each are added to the budling while preserving the frontages of existing shops, bars, and restaurants. Facing the square, new 10 m2 retail pods are provided with fully openable glazed frontages protected by profiled metal gates for security and privacy.
In addition, a double-height external terrace, complete with picnic tables, evergreen ferns, and climbing plants, provides access to upper units, while on the third floor, new workspaces with private mezzanine levels are accessed by a south-facing exterior deck.
The new entrance to the building features a fully glazed entrance with branding and wayfinding signage designed by [Y/N] Studio.
In reference to the ‘CMYK’ printing colour range, the existing stairwell and entrance have been repainted with the colours Cyan, Magenta, Yellow, and Key (black). According to the architects, the color concept mirrors the vision of the building becoming a melting pot of cultures and disciplines that are greater than the sum of their parts.
Alongside this vibrant colour concept, the remaining building areas have a simple colour scheme with muted grey floors and white-painted walls that allow tenants the freedom to express their individual requirements and identity.
![[Y/N] Studio complete the refurbishment of one of London’s most unique and community-focused public spaces [Y/N] Studio complete the refurbishment of one of London’s most unique and community-focused public spaces](https://archello.com/thumbs/images/2023/03/19/bradbury-cover.1679249476.176.jpg?fit=crop&w=1260)





































