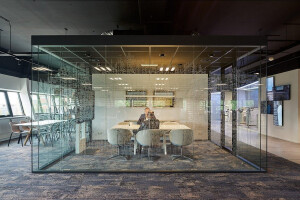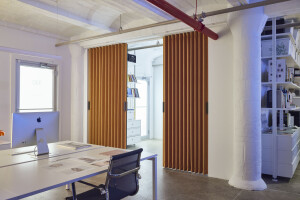Wooden partition wall in single glass.
The warm and natural look of wood combined with the flexibility of an aluminium partition wall. QbiQ presents the iQ WOOD system!
Unique wall structure
iQ WOOD Single is a glass wall system built up from a combination of aluminium and wooden profiles. By working with aluminium (click) profiles in the inner core we retain the strength of a flexible partition wall.
Thanks to the unique combination of materials, it is possible to create a minimalist, wooden partition wall with maximum rigidity and a profile height of only 33 mm.
A door element in the wall system consists of a solid wood frame that can be combined with various QbiQ door types.
Sustainability
The inner core of the iQ WOOD Single is Cradle to Cradle Silver certified. The FSC wood used is available in European Oak and Abachi. The wood is not nailed down, but blindly attached to the aluminium (click) profiles. The glass is mounted ‘dry’ by means of a glass rubber. This makes the wall completely remountable and the system fits seamlessly into the range of our circular partition walls.
Glass
The iQ WOOD Single is equipped with 66.2 laminated single glass with a thickness of 12.76 mm. Optionally, 66.a2 glass can be applied with an acoustic foil for better sound insulation.
The glass panels are connected with a fully transparent 0-joint. This eliminates the need for vertical jambs and creates a beautiful glass wall with an open and natural character.
Naturally, iQ WOOD Single can be perfectly combined with other QbiQ wall systems.
| Description | Wooden single-glazed wall system with 0 joint. |
| Certification | • Cradle to Cradle Silver inner core. • FSC wood elements |
| Partition Thickness | 40mm |
| Sections modulation | 35.43" (900mm), project specific dimensions possible. |
| Section panels | Glass |
| Glazing | Laminated single glass, thickness 12.76 mm, possibly with acoustic film Modulation 900 mm, project specific dimensions possible. |
| Section Joins | Transparent 0-joint. |
| Head Track | Aluminium core lined with wood, height 33 mm. |
| Floor Track | Aluminium core lined with wood, height 33 mm. |
| Doors frames | Solid wood block frame DKW58, 58 mm with single rabbet. |
| Doors | • Aluminium frame doors with acoustic laminated glass. • Wooden doors with an HPL or veneer finish. • Hardened glass doors. |
| Types of wood | • Oak • Abachi |



































