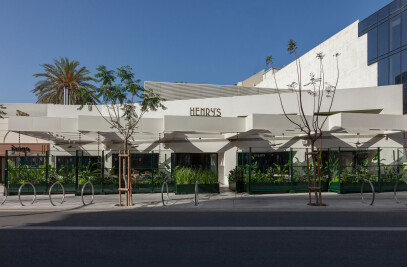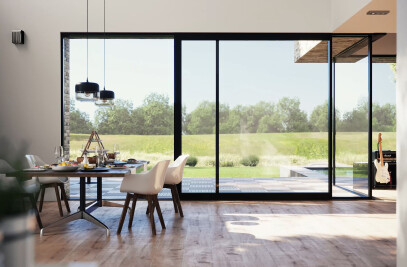Rabel 3710 Super Thermal has been designed for the fabrication of large fold and slide doors rup to 5,0 meters height and 1,2 meters wide per leaf. Its main application is for commercial and residential buildings, where high thermal insulation is required along with openings ranging from 3 to 5 meters in height. It is also the recommended choice for projects where high wind loads are specified. The system is based on a basic leaf width of 44mm and a moving mullion of 28mm. Seven different threshold designs are available in three different heights (35, 49, 71mm) making it possible to have a fully flat threshold as well as a high level of water tightness, fulfilling the needs of most projects. Since the system is also available with gaskets along the whole perimeter as well as a drainage gutter, its performance in water tightness and air permeability is remarkable. It supports most typologies and corner fabrications. The Rabel 3710 Super Thermal is characterized by its bottom sliding mechanism which offers by design the best performance in terms of smooth slide and reliable operation over time. Optionally the sliding system is protected from dirt and unwanted objects by two hard brushes which run along the track ensuring unobstructed sliding motion. It also comes with stainless steel rollers as standard and double mechanism for enhanced durability. The availability of low bottom threshold, 35mm, makes it unnecessary to switch to top hang systems so as to accommodate specific project requirements. In the standard equipment a two point lock is included which can be upgraded into a multiple point burglary resistance system.
Minimal Folding Door – Rabel 3710 Slim Super Thermal
- Product Name
- Minimal Folding Door – Rabel 3710 Slim Super Thermal
- Manufacturer
- Rabel Systems
- Material
- Metal, Aluminium
- Glass types
- Double glazed
- Opening types
- Folding
- Technical characteristics
- Thermal break
Security
Product Spotlight Aluminium windows
Project Spotlight
News

Fernanda Canales designs tranquil “House for the Elderly” in Sonora, Mexico
Mexican architecture studio Fernanda Canales has designed a semi-open, circular community center for... More

Australia’s first solar-powered façade completed in Melbourne
Located in Melbourne, 550 Spencer is the first building in Australia to generate its own electricity... More

SPPARC completes restoration of former Victorian-era Army & Navy Cooperative Society warehouse
In the heart of Westminster, London, the London-based architectural studio SPPARC has restored and r... More

Green patination on Kyoto coffee stand is brought about using soy sauce and chemicals
Ryohei Tanaka of Japanese architectural firm G Architects Studio designed a bijou coffee stand in Ky... More

New building in Montreal by MU Architecture tells a tale of two facades
In Montreal, Quebec, Le Petit Laurent is a newly constructed residential and commercial building tha... More

RAMSA completes Georgetown University's McCourt School of Policy, featuring unique installations by Maya Lin
Located on Georgetown University's downtown Capital Campus, the McCourt School of Policy by Robert A... More

MVRDV-designed clubhouse in shipping container supports refugees through the power of sport
MVRDV has designed a modular and multi-functional sports club in a shipping container for Amsterdam-... More

Archello Awards 2025 expands with 'Unbuilt' project awards categories
Archello is excited to introduce a new set of twelve 'Unbuilt' project awards for the Archello Award... More








































