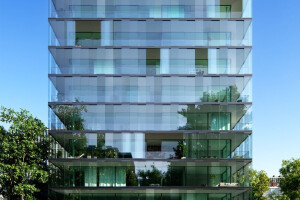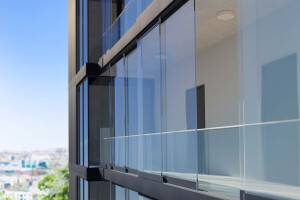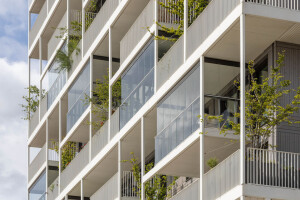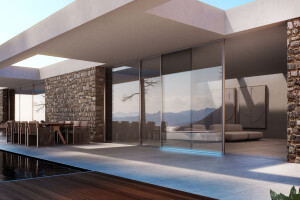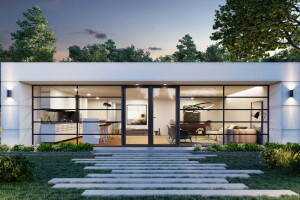Solarlux’s cero sliding windows, which have won awards for their design, represent the pinnacle of aesthetic appeal, functionality and quality. The latest generation in the series, cero IV, offers greater-than-ever transparency in its incredibly slender building components. The model offers a structural glazing effect at the forend that renders the profile strip almost completely invisible – a feature you won’t find anywhere else on the market. This is possible thanks to the stepped-edge glazing used in the design. What’s more, the total percentage of glass in the sliding elements has been increased once more – the vertical sight lines of the cero IV’s profiles are each just 2 mm wide.
Despite the tweaks to the series design, the cero IV retains all the key features that proved so successful in its predecessors: Concealed glazing rebate ventilation reliably prevents a build-up of condensation in the double glazing. The weight of the building components – up to 1,000 kg – is channelled vertically into the running track profile of the floor track via the carriage built into the frame. In addition to this, the model offers a Uw value of up to 0.9 W/(m2K). Another noteworthy features is the new locking mechanism, which is now housed in the panel level to allow a smooth, uninterrupted flooring surface.
Read in Deutsch
More products by Solarlux
Share or Add SLIDING WINDOW CERO IV to your Collections












