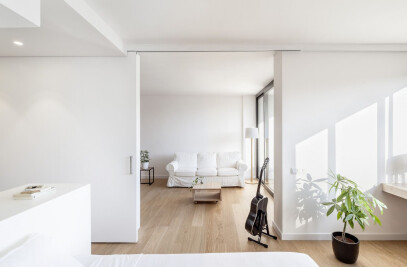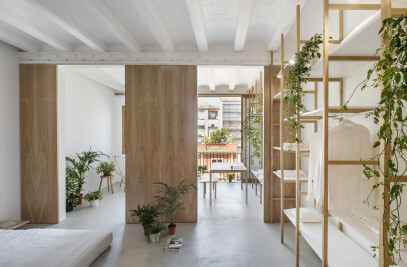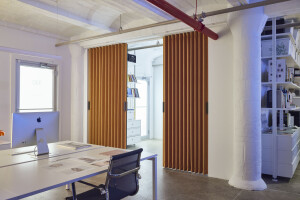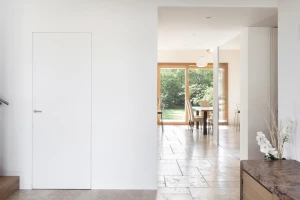Slid is a sliding wood door system designed to create minimalist environments with one or two wood or metal panels. The system provides more clearance without compromising its clean and innovative design. The new version of the system is enriched with KSC (KLEIN Soft Closing) braking system, which ensures a smooth and noiseless sliding experience.
The sliding wood door system features a silver anodized aluminum profile (AA10 ISO 7599, 10 microns), which can be either exposed or concealed. It can support doors up to 150 Kg and provides easy door installation and disassembly. The system also features vertical height adjustment, making it highly customizable.

Types of applications
Slid offers three applications: LATERAL, RETRAC, INTRA (on-wall, recessed, or pocket), and can be installed on walls, ceilings, or false ceilings. With its versatility and sleek design, it is an excellent choice for any modern interior.
Klein's systems for sliding wooden doors are ideal for renovating residential spaces or architectural projects for partitioning rooms in offices, hotels, or homes. It is easier to start any architectural project for the division of adaptable, fluid, and multipurpose spaces, which allows one to divide rooms according to the needs of users.

Material
Wood is one of the most valued natural materials in interior design. At Klein, a wide variety of sliding systems for wood doors are designed that will allow designers and architects to create interior closing solutions and light partitions with excellent added value, in which wood stands out as the defining factor of versatile, transformable spaces with personality, designed for greater well-being.

Installation
The best solution for the installation of sliding wooden doors (up to 150 Kg) is provided by the SLID system. Its minimalist design and the spaciousness of the light space it is capable of providing in interior spaces make it stand out. With the SLID system, installations for the division of spaces from sliding wooden doors can be carried out, creating multifunctional spaces and providing wider light spaces for passageways.

Experts in interior sliding door solutions
Klein specializes in high-quality interior sliding door solutions for the architectural and construction industries. Its innovative systems are crafted to optimize space and light, elevating the design of every project. With a distribution network spanning over 55 countries and a steadfast commitment to research and development, Klein has emerged as a global leader in its sector.
With over 75 years of experience, Klein's expertise and knowledge are certified by the TÜV ISO 9001:2008 standard, underscoring our dedication to quality. Our diverse range of exclusive products empowers architects and installers to create bespoke interior spaces tailored to their vision. Whether incorporating glass, wood, or metal sliding doors, Klein infuses a modern aesthetic into commercial, residential, and hospitality projects. Its pursuit of excellence in design, development, and quality has established Klein as a premier global brand, setting the standard for interior sliding door solutions.

Reference projects
Les Corts Apartment
In the vibrant Les Corts district of Barcelona, an apartment renovation project breathed new life into a sixties residential building designed by architect Francesc Mitjans. Situated on the second floor with views of a park and afternoon sun, the 83-square-meter flat underwent a transformative redesign. The primary goal was to maximize openness, transforming the entire apartment into a unified space with expansive park views.
A key design element was the installation of a large sliding door, facilitating spatial connections between different areas of the apartment. This sliding door created visual diagonals, enhancing the perception of space and enabling a fluid transition between the closet-bedroom-studio area and the dining-living-terrace area. Daily activities flowed naturally within this integrated environment, with the flexibility of the sliding door allowing for privacy when needed. By integrating Klein's sliding doors, the project achieved a harmonious balance between openness and privacy. The doors, like architectural elements, contributed to the overall aesthetic by creating visual continuity and maximizing natural light throughout the space.
Sant Antoni Lofts
In the heart of Barcelona's Sant Antoni district, an ambitious project transformed an 1880s apartment into two contemporary lofts, inspired by Japanese architectural principles. The goal was to break away from the compartmentalized layout of the original dwelling, emphasizing openness, natural light, and ventilation. The design maximized the existing structure of load-bearing walls and wooden beams, creating a fluid and adaptable interior. By removing partition walls and introducing strategic openings, a continuous 23-meter visual axis was established from street to courtyard, defining thresholds and enhancing spatial depth. Klein's chestnut sliding doors played a pivotal role in defining flexible boundaries between spaces. When closed, these doors transformed each room into a distinct entity. When open, they integrated spaces into a cohesive whole, enriching the dynamic composition of the lofts while filtering light and shadows.
Loft A
This project showcases the transformation of an old motorbike repair shop located in Pamplona's Milagrosa district into a modern living space. The main objective of this project was to expose the building's structural beauty by removing unnecessary elements and showcasing features such as concrete pillars, beams, and slabs. The use of Klein's SLID 150 RETRAC sliding doors played a vital role in creating large openings, connecting the interior with the street and courtyard, and flooding the space with natural light.
The floor plan was redesigned to create a central open area, with services and storage spaces placed around the edges. A new structure attached to existing pillars forms a platform that allows for different activities within the adaptable framework of the loft. Wooden architectural elements define different areas within the space, concealing functional zones like the kitchen and bathroom while maintaining accessibility. The design includes undefined spaces and movable elements, which allow users to customize the loft according to their needs, promoting a sense of openness and flexibility. The integration of Klein's SLID 150 RETRAC sliding doors enables smooth transitions between indoor and outdoor areas while maximizing natural light and spatial flow.




























