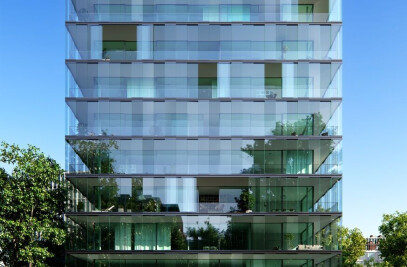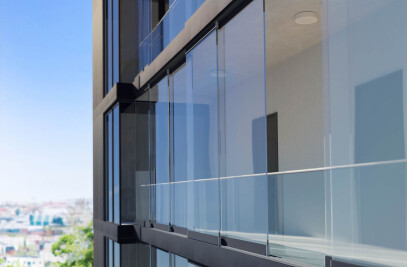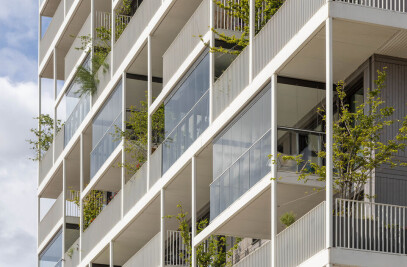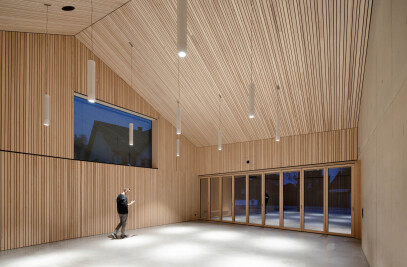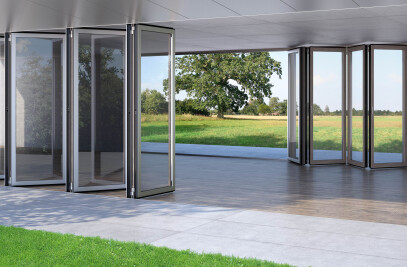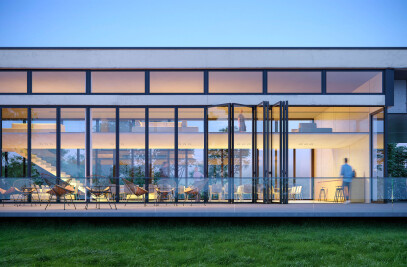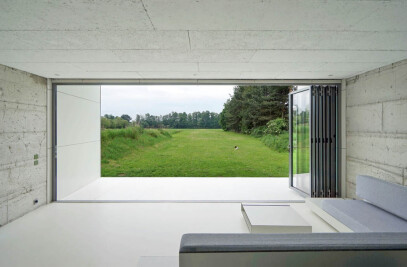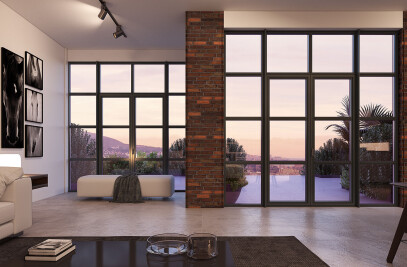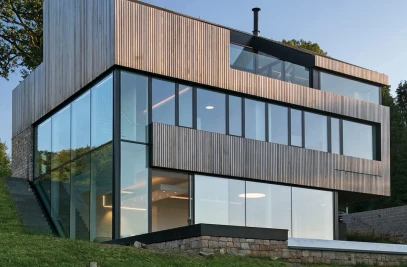Slender profile sight lines with even the largest of building components – this is the most common reason why architects turn to Solarlux’s Ecoline and Highline series when choosing their bi-folding doors and windows. In order to add even more options for those seeking a uniform aesthetic for their facades, Solarlux has now added the Ecoline S and Highline S sliding doors to its range of thermally insulated, straight-edged aluminium profile systems. Both series offer uniform profile sight lines. The sight line in the sliding doors’ panel butt joint is a slender 55 mm, and there are no visible fixtures in the forend profile strips.
Ecoline S
The Ecoline S sliding door has an overall depth of 67 mm, and is available with one, two or three-track sub-frames. It also boasts an accessible floor track with built-in drainage. Three types of joint profile are available for this model, all of which can be matched to the existing floor level without any problem to ensure even threshold transitions that conform to German Standard DIN 18040 on the “Construction of accessible buildings”. With a maximum element size (width x height) of 2.7 x 2.5 metres, the Ecoline S sliding door achieves a Uw value of ≥ 1.4 W/m²K thanks to Solarlux’s proprietary, multi-functional break profile, the “Bionic TURTLE”. In addition to this, the system features the same stainless steel carriages used in the tried-and-tested cero sliding window range, with all the Solarlux expertise that comes with them. The smooth-running, sealed-bearing, tapered stainless steel rollers run on a stainless steel rail with a specially optimised shape to enable optimum load transfer, particularly for high panel weights.
Highline S
With elements up to 3.2 metres wide and 2.8 metres tall, the Highline S sliding door offers incredible transparency and spectacular views. It also features Solarlux’s proprietary, multi-functional, fibreglass-reinforced polyamide “bionic TURTLE” break profile and load-bearing, thermally insulated fitting panels. Both these components have already been featured in the manufacturer’s bi-folding doors, and have proven to offer great thermal insulation. In figures, the Highline S achieves a Uw value of ≥ 0.9 W/m²K, with a building depth of 84 mm. The smooth-running, sealed-bearing, tapered stainless steel rollers run on a stainless steel rail with a specially optimised shape to enable optimum load transfer, particularly for high panel weights. The Highline S sliding door is available with one, two or three-track sub-frames. It also boasts an accessible floor track with built-in drainage. All the joint profiles available for this model can be matched to the existing floor level without any problem to ensure even threshold transitions that conform to German Standard DIN 18040 on the “Construction of accessible buildings”.









