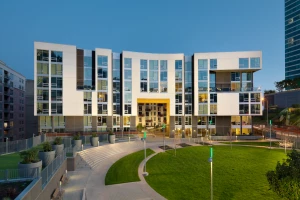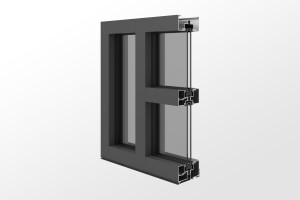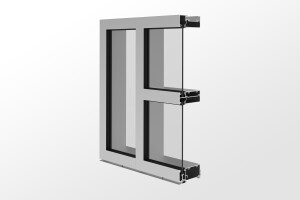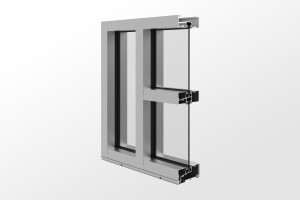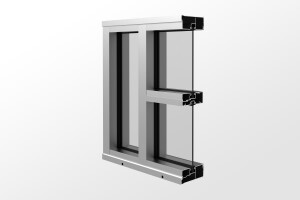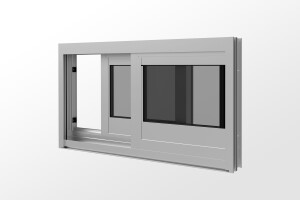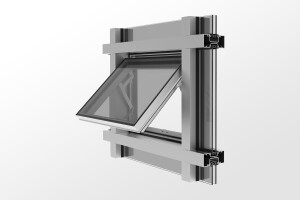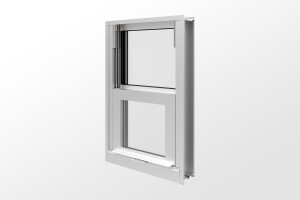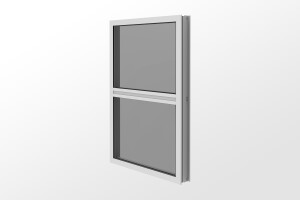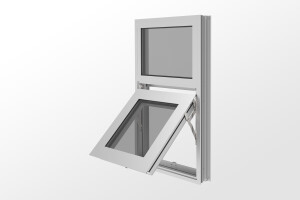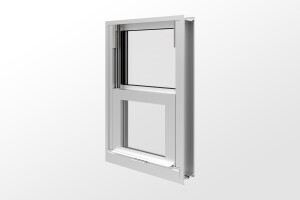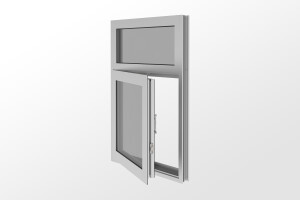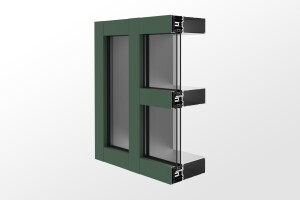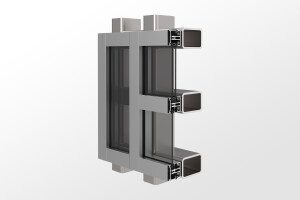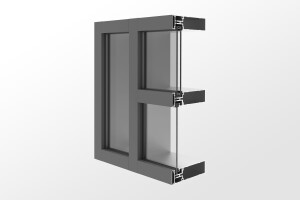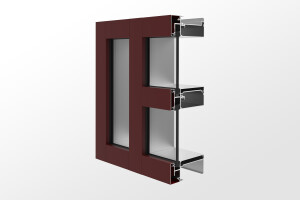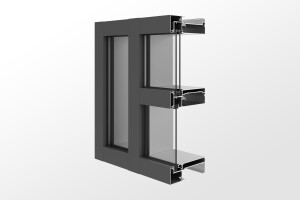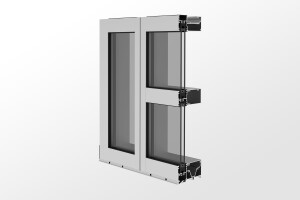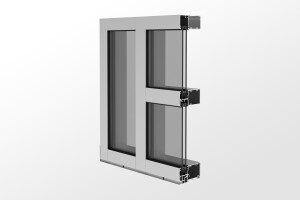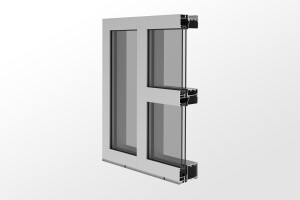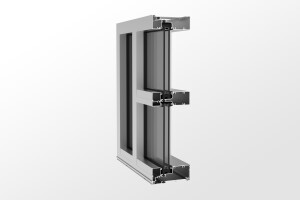Continuous facade systems
All About Continuous Façade Systems
Facade Systems panels are designed for many applications on modern buildings. Continuous facade systems facilitate the passage area between the cladding and the screen, thus helping to pass air to and from building systems, while protecting these openings against rain with the help of a rainscreen. Continuous facades are entirely self-supporting structures. These facades are completely glazed and thermally insulated structures that are made of vertical and horizontal aluminium linings. Structural permanence and trouble-free incorporation of various elements, along with the possibility of production of well insulated thermal facades, makes continuous facade systems a popular choice.
Advantages and uses of continuous façade systems include prevention of insect entry due to the presence of insect mesh and customised placement alongside any desired designs. The simplicity of design gives any building a semblance of dignity and sophistication, thus making it an advantageous choice at all times. Excellent insulating properties due to very good thermal acoustic resonance and perfectly waterproof sealing of the structure are additional advantages of this unique type of facade system. The additional ease of maintenance and classical open design are extra benefits not seen elsewhere.
There are different types of options available for continuous facade systems in the market such as curtain walls that are used for larger facades, element facades where individual pre-fabricated elements are combined to provide fast and economic installation and structural glazing facades, where glass curtain walls is bonded and anchored directly to the structural design without using gasket aluminium pressure plates or caps. Another special type of continuous facade system available is the ventilated facade in which a protective or decorative surface is attached to the vertical perimeter of the building.
The cost and maintenance of a continuous facade system depends on the types of façade system used. A window facade is a continuous facade made of window elements. Curtain walls are fixed in front of the slab, whereas window walls span the slab heights and are installed between the slabs. Various options are available in the market with different choice of cost and flexibility. An installation charge varies depending upon the choice of infill and façade used. These days facades made by Vitralux are more than an outer skin and in continuous demand. These systems give the building its character and serve highly practical purposes like optimum thermal condition and sound insulation.
Various modified designs are continuously being introduced for continuous facade systems. The combination and removal of various additional units can be experimented to provide enhanced quality and spectacular designs. Furthermore, the sealing properties along with better sound proofing mechanisms are being introduced by additional inclusions within the panel system.
The best continuous façade systems brands on Archello
Whether you are an architect or engineer, contractor of builder, we invite you to explore our product selector to be inspired and supported in specifying Continuous Façade Systems in your next project.

