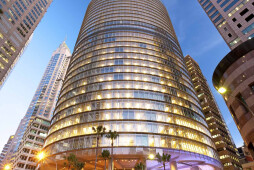The 1 Bligh tower in Sydney’s financial district, highly visible when viewed from the Harbour Bridge, is a prominent addition to the city’s skyline. Australia’s first truly “green” skyscraper is a 28-storey tower with a height of 139 m. The tower combines the highest grades of sustainability, spatial efficiency, carefully designed integration into the immediate urban environment and a spectacular view of the harbour. Employees in almost all offices can enjoy the panoramic views due to the elliptical shape of the building. The compact elliptical shape is a result of the goal to maximise views and to simultaneously minimise solar heat gains. In terms of urban planning the building footprint reacts to the special situation around Bent Street where two city grids meet at an angle. The gentle curves of the ground floor naturally connect Bligh Street with the 4 m lower O’Connell Street. The fully public ground floor with the public steps visually extends Farrer Place and has become an intensively used seating area. Due to the carefully considered elevation of the office floors, the public steps are well shaded in summer and nicely warmed in winter. A lobby café, an external coffee point, a childcare centre, bicycle parking spaces and end of trip facilities (lockers and showers) within the “podium” serve tenants and visitors. The openness of the ground floor is continued in the building’s full-height atrium. The atrium allows for views into the office spaces from the glass lifts – as such creating a sense of community between the tenants. The naturally ventilated atrium is beside the fully glazed double skin façade and is one of the main sustainability features. It serves as a cool air pond and also houses balcony workspaces. The double layered façades allow for operable external sun blinds that reduce energy demands significantly while maintaining the view to the Harbour. A “Tri-Generation” system based on natural gas produces cooling, heating and electric power and is twice as efficient as the conventional power grid. In addition, solar thermal collectors on the roof inject high temperature energy into the solar cooling system. A black water recycling system cleans the waste water within the building. To use the full capacity of the plant, additional sewage is “mined” from a city sewer – eventually saving 100,000 litres of fresh water a day. As a result, the building gained the “6 Star/World Leadership” certification in the Australian Green Star system. It is the first office tower in Sydney to do so. It also gained a “5 Star” rating in the National Australian Built Environment Rating System (NABERS).
International competition 2006, 1st prize Execution: 2009 - 2011 Architects: ingenhoven architects + architectus GFA: 45,000 m²
Green Building Council of Australia, GBCA Green Star, six star






































