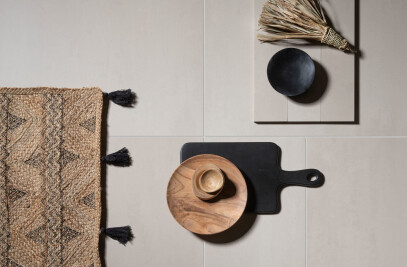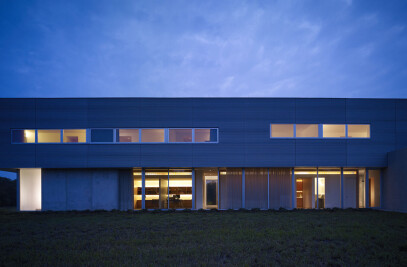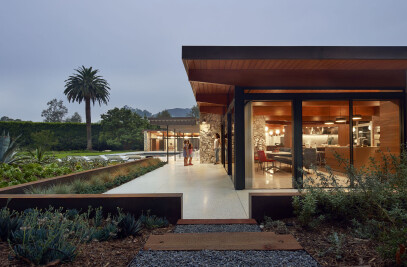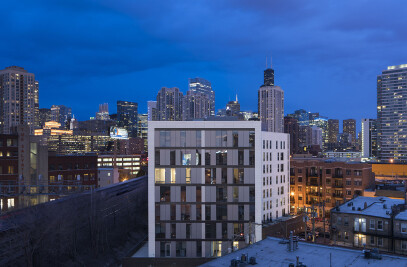Chicago’s skyline changed dramatically early this century, fueled not by the commercial buildings that crowned it as a center of architecture in the century prior, but by residential towers that answered a growing desire to live in or near the city’s iconic Loop. This construction stalled as the economy spiraled downward in 2007-2010, but it’s begun anew, with the first projects just recently coming on line. Located in the South Loop, 1345 S. Wabash was the first such high-rise to be completed since the recovery set in.
Even within the consistently minimal Modernism of our firm, 1345 stands out for its starkly simple composition. The top 12 floors of the east, north, and west elevations are formed by bold horizontal strips of white-painted concrete that contrast with bands of windows, punctuated by a grid of cantilevered balconies on the north face.
The design recalls Chicago predecessors: the horizontals are reminiscent of Frank Lloyd Wright while the simple articulation of the façade is more Mies van der Rohe. But the mid-block, infill site is more typical of Manhattan than Chicago, a sign that this next generation of towers is less about freestanding structures and more about responding to specific urban conditions. Produced for longtime client CMK, this was our sixth multifamily building in the South Loop for this developer.
The 72-foot-wide site, fully occupied by the post-tensioned concrete structure, lent itself to a single-loaded corridor solution. Units face north, and while they now have incredible views of the Loop, the construction of a new tower for the same client just 60 feet away will eventually leave units with a view of a shared garden between the structures instead. Twelve floors of 12 units each sit atop three floors of parking. The most typical units (comprising a third of the total) are narrow — about 15-feet-wide by 49-feet-deep — but 10-foot ceilings lend spaciousness.
https://www.brininstool-lynch.com/selected-work/1345-1333-s-wabash



































