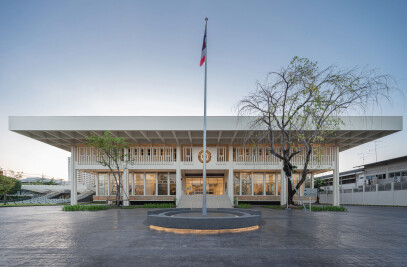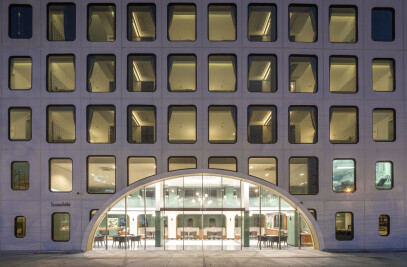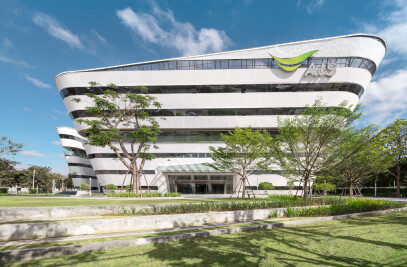140 Wireless is a new office building on Wireless Road next to Lumpini park in the Bangkok CBD area. The building floor plate provides maximum rental space as the site can be. With the prime location in Bangkok, not only just in the middle of the city but also sitting next to the big green space area. It is beneficial to be the great atmosphere office space.


Due to the tropical climate in Thailand, the architecture always has to deal with the sun and rain almost all year round. The design is highly concern on heat gain in the building. Instead of use the high performance glass wraps up the building, the wide aluminum fin is chosen to be the choice for this project. With its depth together with cantilever slab, it can help protecting direct sunlight and heat that will get into the office area. The gap between the vertical fin and glass wall also allows space for maintenance and cleaning the glass as well. Further than that, the rain leader pipes are also combined in the fin and provide slot for easy maintenance and keep it tidy.


The planning system is set the lift core align on the back of the building together with stair case and WC area separated by the main corridor to provide all rental space facing with the view as much as it can and also give flexible rental space for various sizing requirement with large windows provide excellent view of Lumpini park and Bangkok’s city skyline. This building also provide many art and cultural space such as The Met store, the piano museum, book shop and also provide space for local artist and exhibitions.


The slope building shape on the top is set following the Bangkok regulation. But the triangle shape on the top also provides the complete iconic shape as a landmark when looking from the street or even from the park. This project also has a penthouse unit with swimming pool on the top part. From the unit, the endless horizontal perspective view of Bangkok is spontaneous.


Team:
Architect: Plan architect
Lead Architects: Sinn Phonghanyudh, Wara Jithpratuck
Architectural design: Chayothorn Songtirapunya, Jittinun Jithpratuck, Sira Anukulprayoch
Landscape: SHMA
Structural design: PSAA
Mechanical design: MITR
Interior Design: DEFINE STUDIO
Photography: panoramic studio


Material Used:
1. TOA: Paint color
2. WILLY: Toilet partition
3. Thaisoung: Ceramic tile
4. Construction System: Concrete, Metal, Glass
5. Finishes: Concrete, Glass, Ceramic


























































