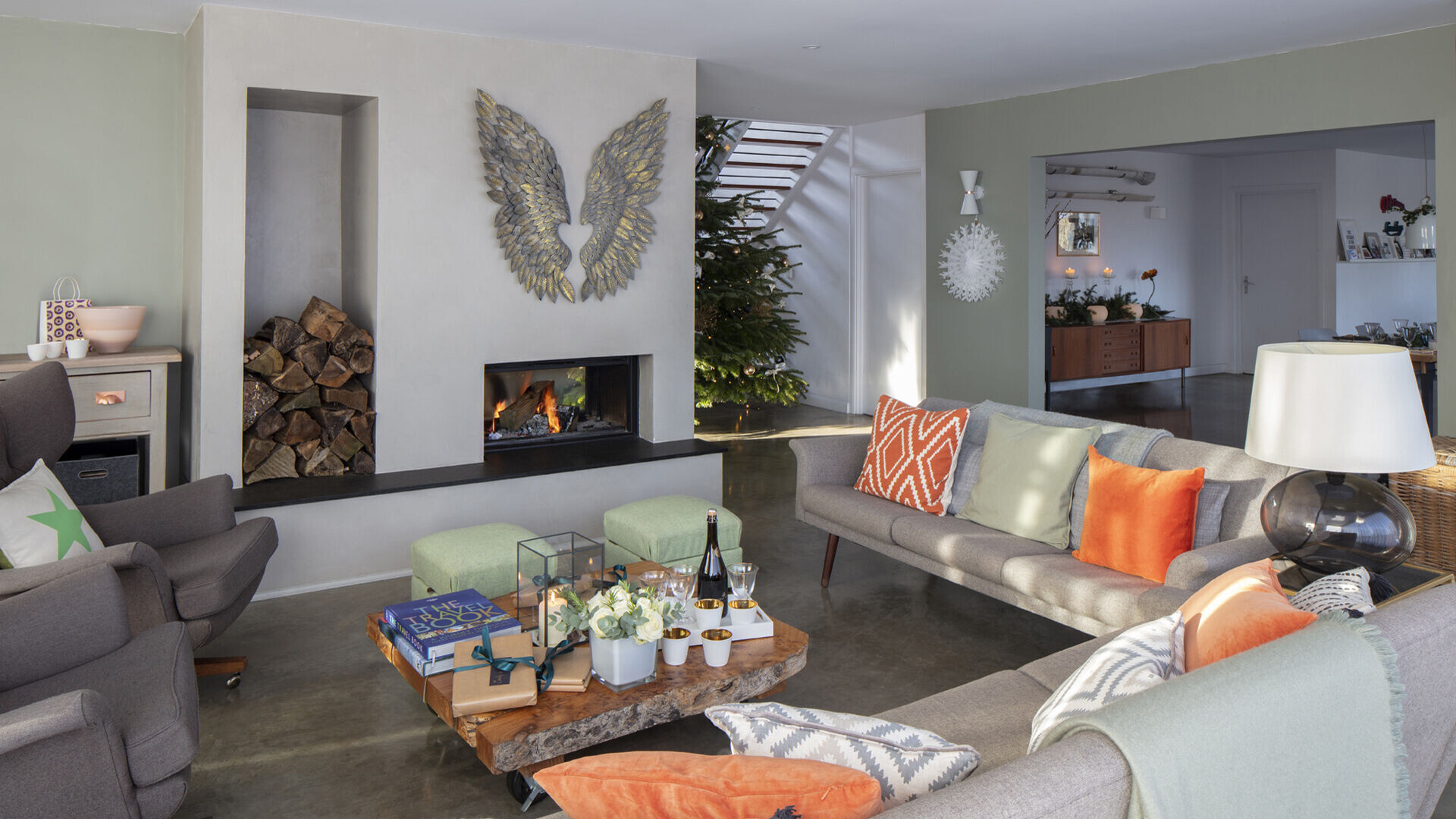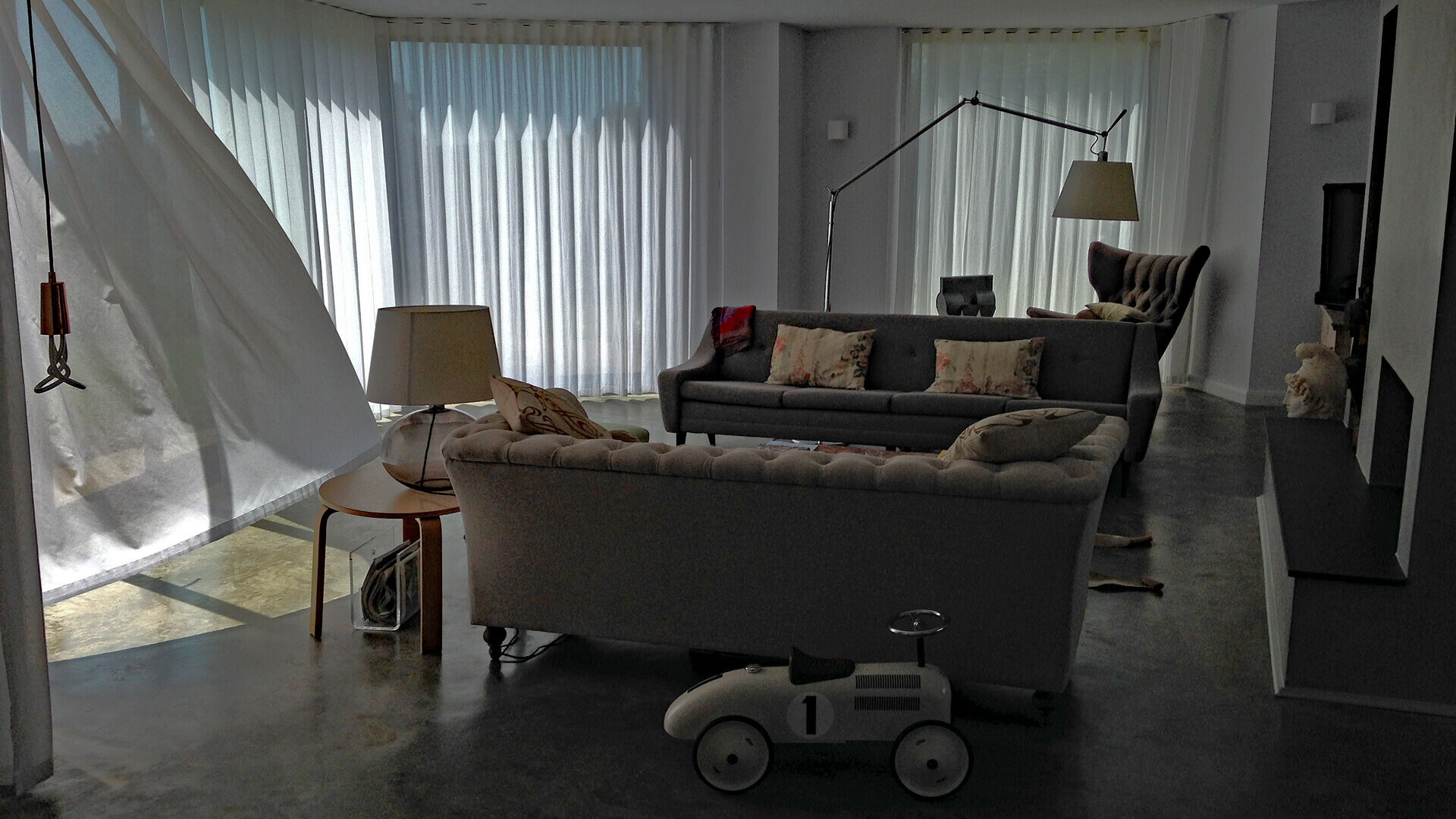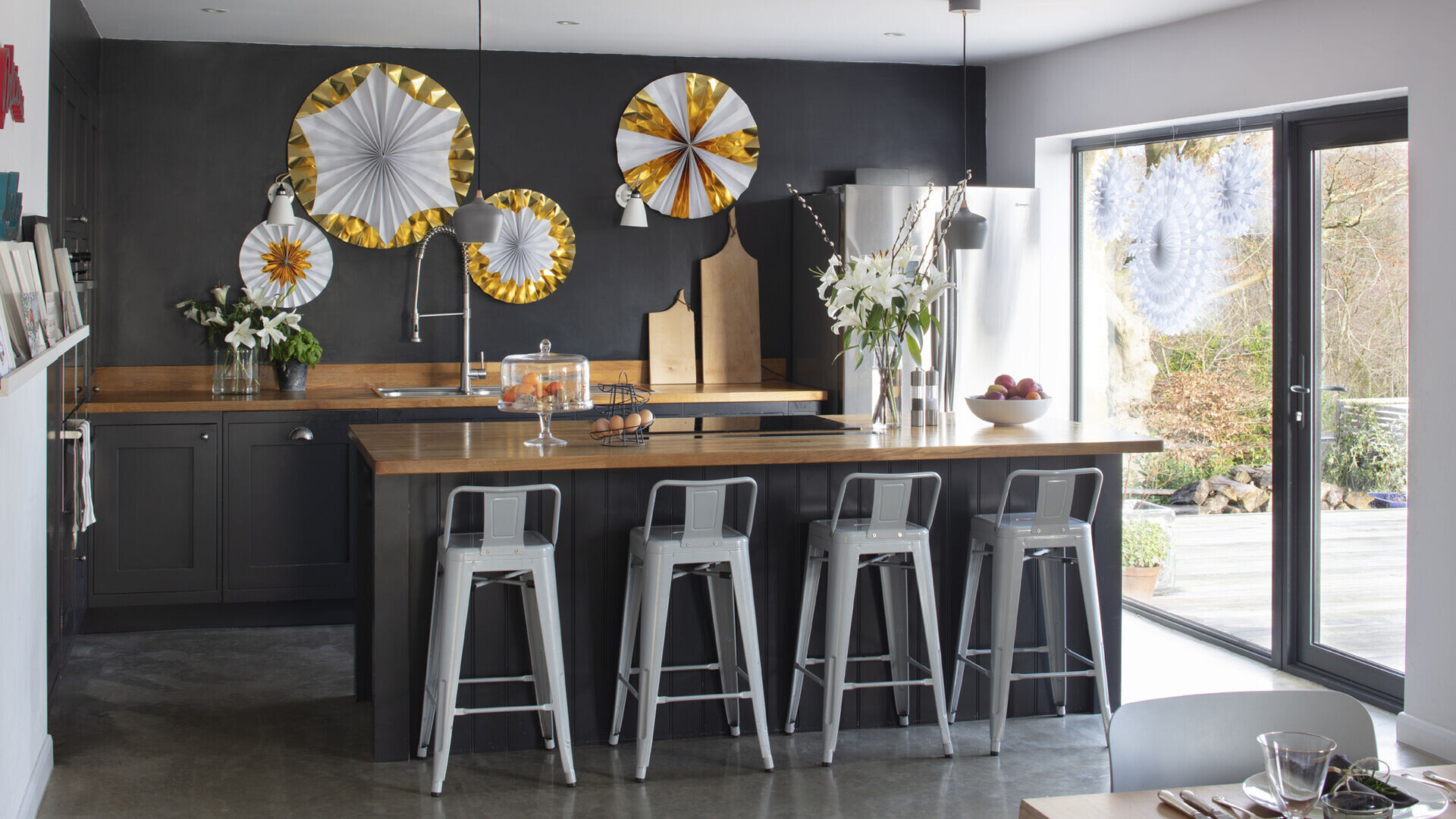The brief, to recover the uplifting spirit of the building’s original character whilst delivering new, contemporary open-plan living as an energy efficient home.

This property is located in a picturesque village in the South Down’s National Park and had been derelict for two years, in a state of severe disrepair. Our design focused on removing outdated features and redundant layouts as well as inferior materials to distill the existing character of the property and marry it with new, contemporary design.

Parts of the property were beyond repair and these were replaced with new, bijou zinc-clad extensions, orientated in such a way to optimise daylight and views whilst maintaining privacy from neighbours. The proportions of the existing facade and windows were carefully reconfigured to provide symmetry and a new backdrop for the zinc-clad bays as a fresh appearance.

On the ground floor, extensive internal alterations were made to create open-plan living, tying the kitchen, dining and living areas together with a polished concrete floor. The entrance hallway features the restored and adapted original staircase made compliant for the young family. A new double-aspect fire place with a polished plaster finish replaced an existing internal wall, introducing new vistas across the house. Upstairs, further reconfigurations were made to deliver a 6-bedroom family home, including several new bathrooms, a terrace integrated into one of the zinc bays and a number of Juliette balconies.


























