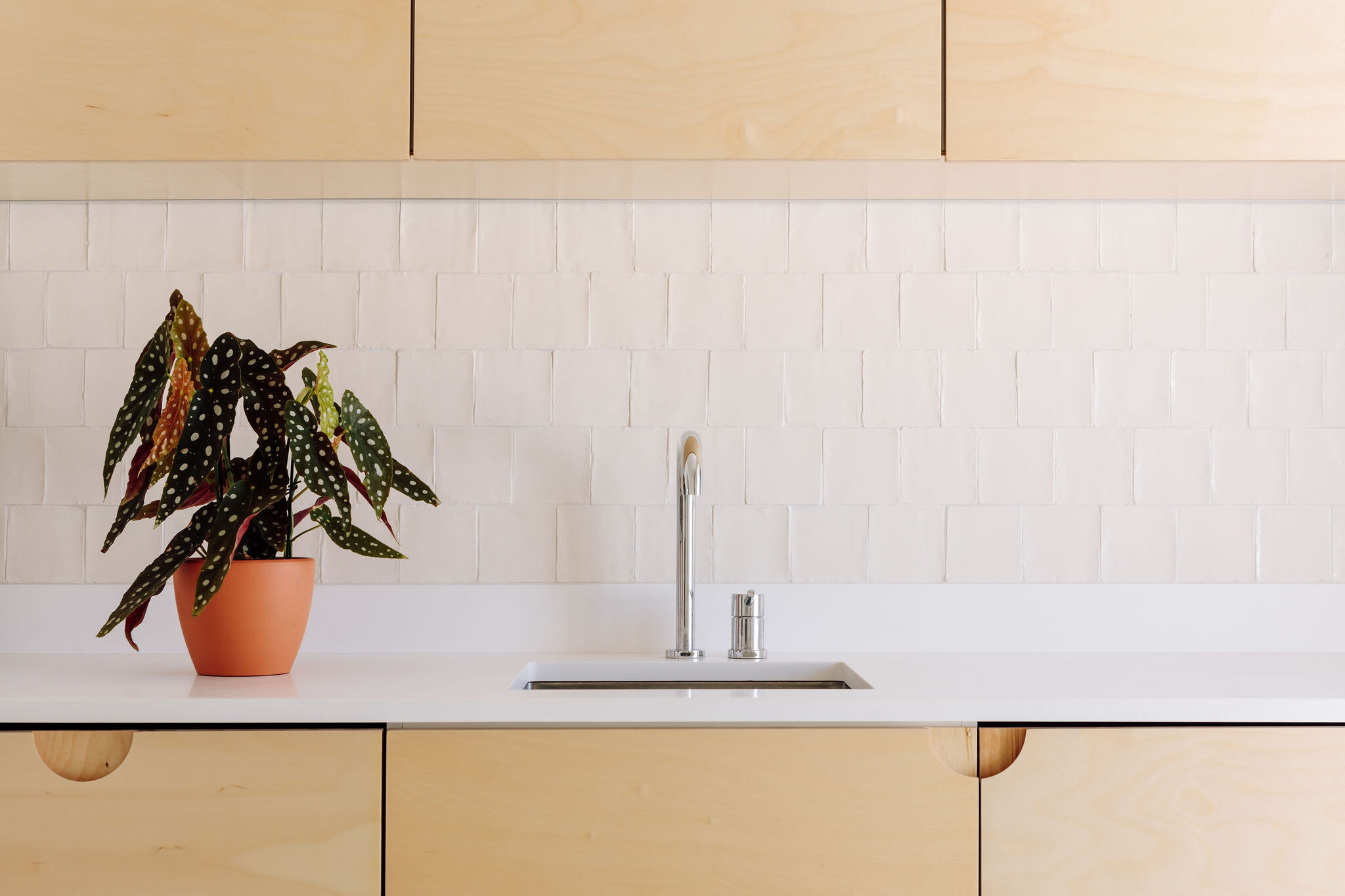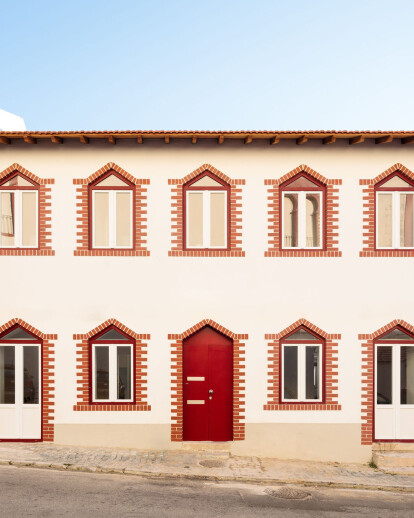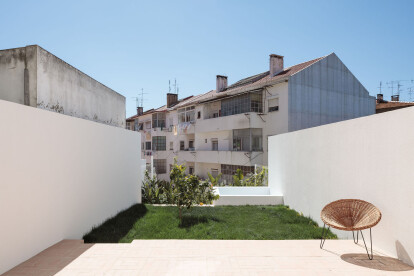The pre-existing structure is part of a set of buildings that surround the Praça de Touros (bull fighting arena) Carlos Relvas in Setúbal. Due to their common constructive and morphological character, their date of construction can be traced back to 1889. The blocks follow similar principals, having two storeys, tiled pitched roofs and accommodate to the topography within these standards, creating mismatches in the alignment of the heights.
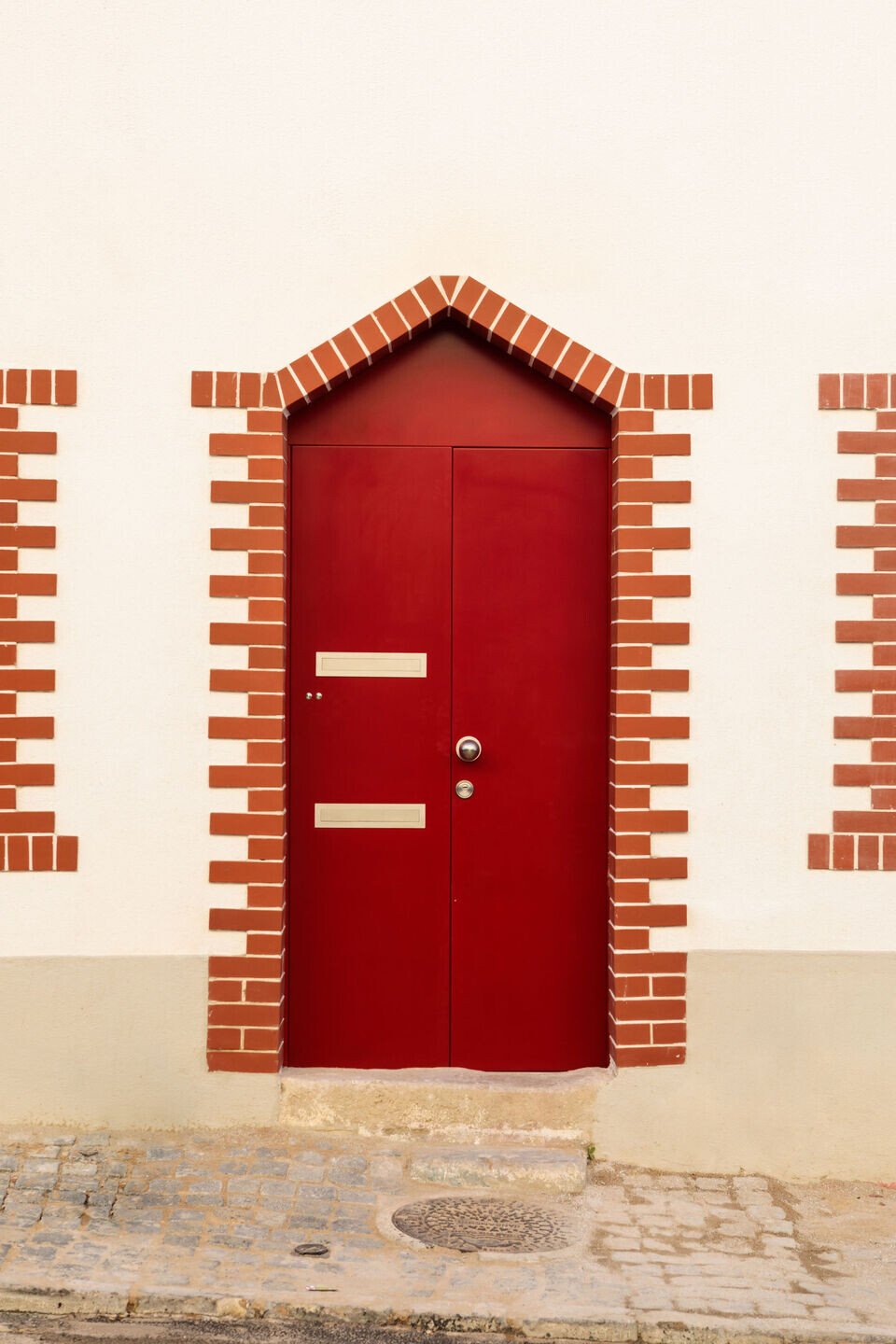
Originally the building typology has four apartments, two on the ground floor that have direct access from the street and make use of the courtyard, and two apartments on the first floor that are accessed through a central staircase. The apartments have the same internal arrangement, organised in four quadrants, with communicating rooms that are naturally ventilated and illuminated.
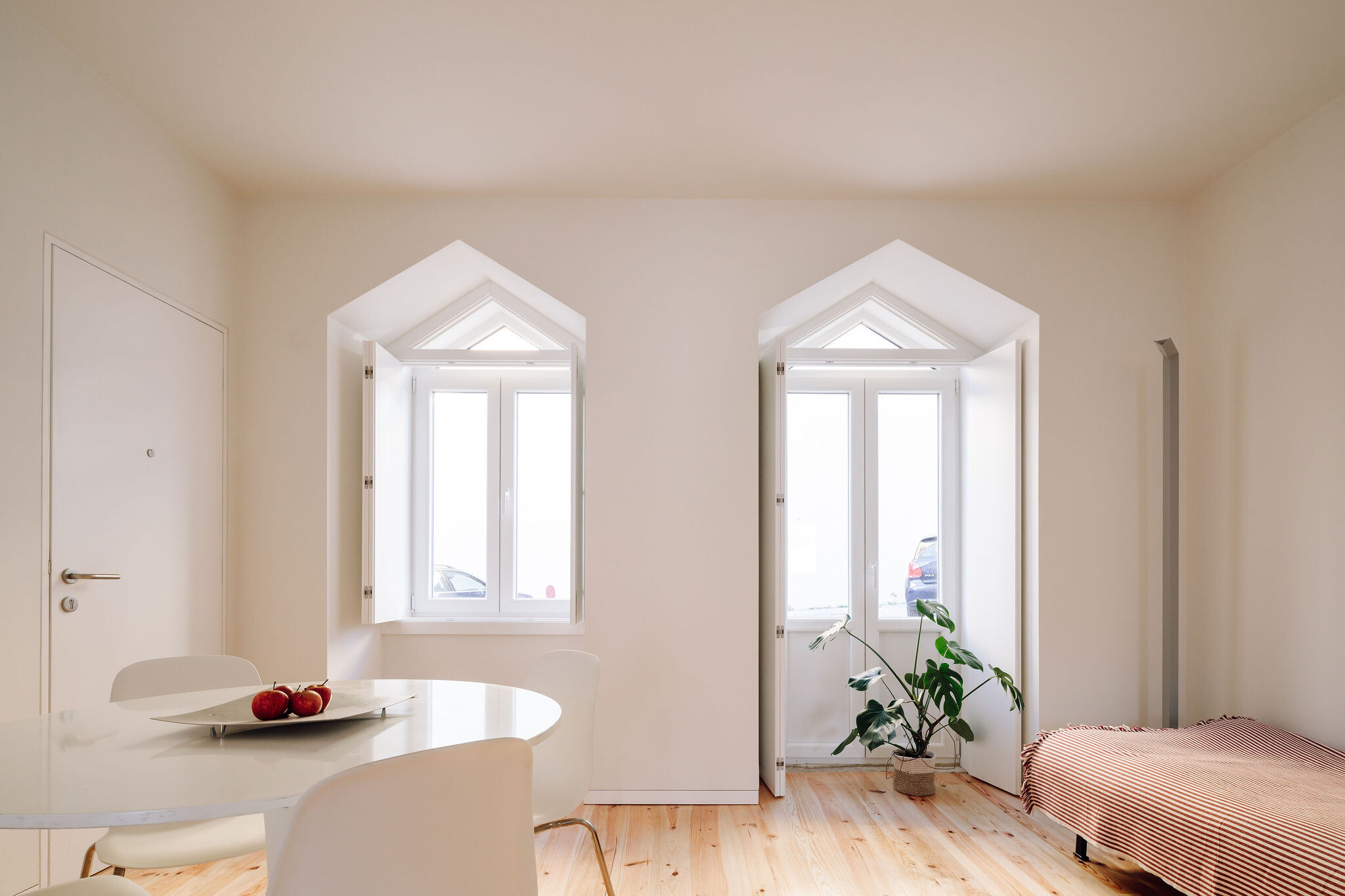
As a typical economic construction of its time, the openings are structured with solid bricks rather than with masonry lintels, marking the identity of the building. The construction system also follows basic principles, of internal walls in lightweight timber stud partitions, brick and stone external walls and timber joist structured wooden floors.
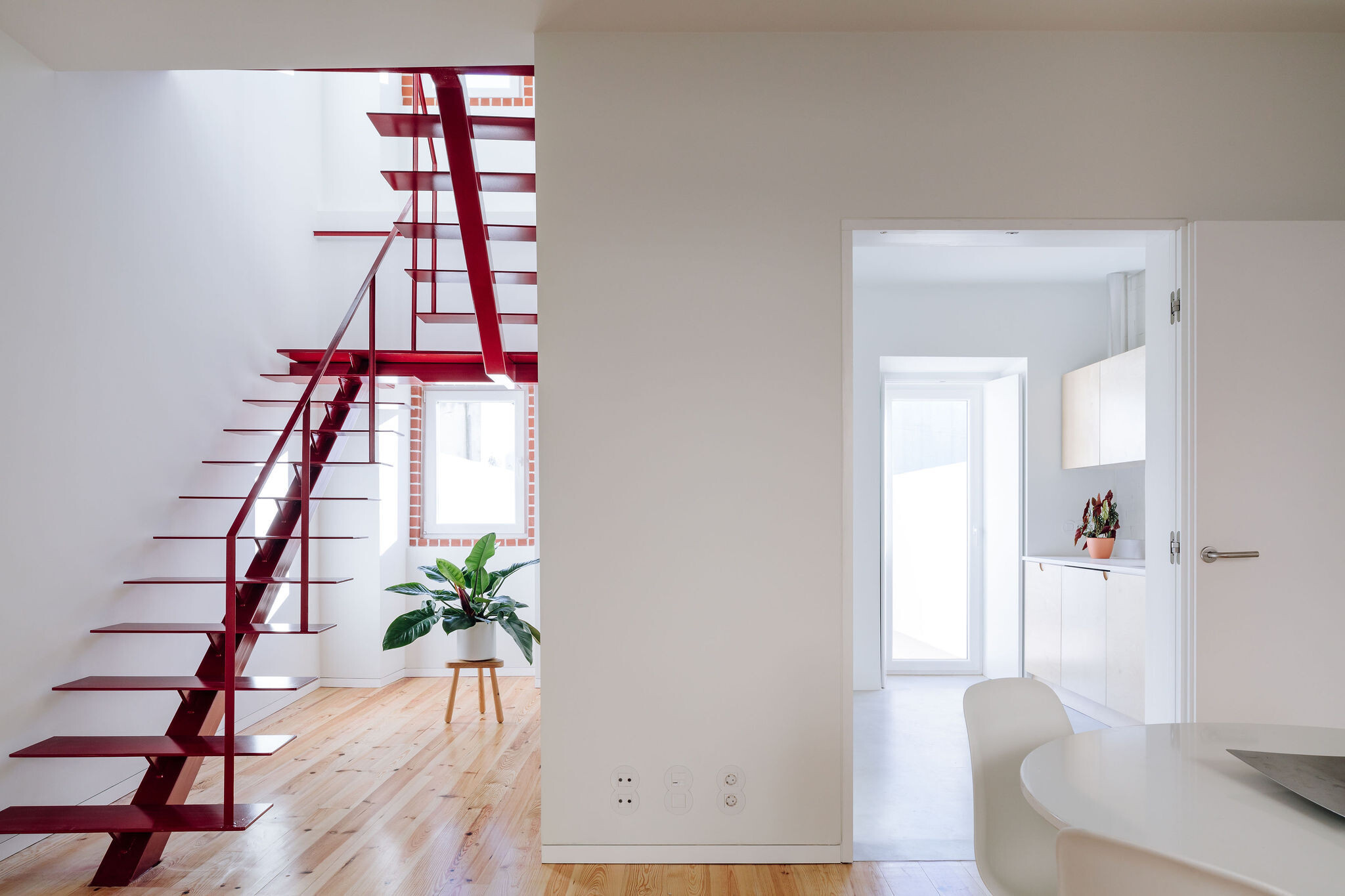
With the intent to maximise the use of the courtyard and reinforce the residential vocation of the complex, the intervention focused on converting four dwellings into two, and as a result each dwelling has a ground floor, a first floor and a courtyard. This alteration also sought to adapt the typology to current necessities and ways of living, not only in concept but technically, creating a hydraulic infrastructure core that sets and organises the dwellings.
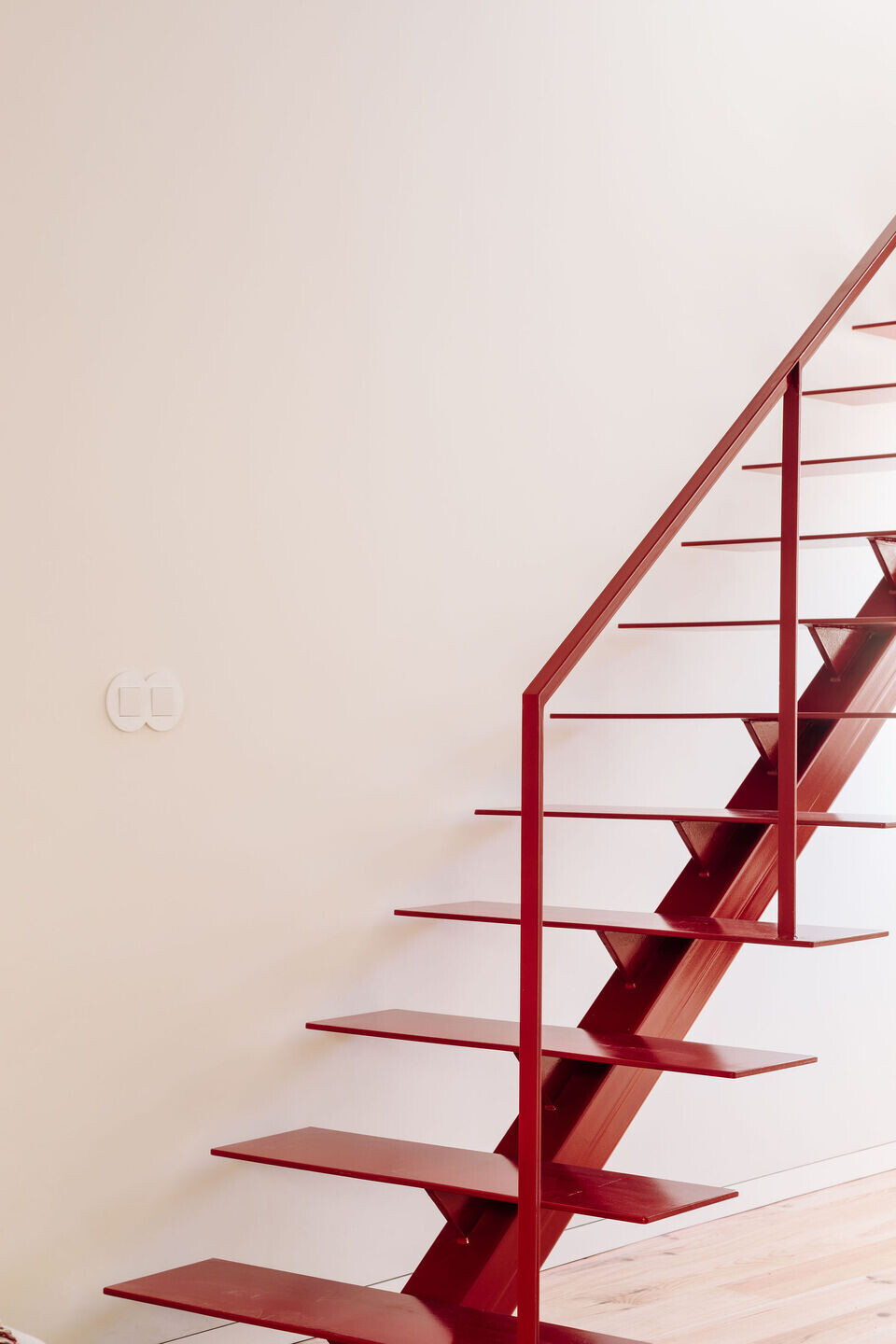
In an attempt to maintain the most relevant features and in good conditions of the internal arrangement, the layout set based in the four quadrants was used to define the main living areas: living room, kitchen and bedrooms. The smallest area left, allowed for the fitting of a red metallic staircase that connects both storeys, and which due to its material and colour, radically marks the action of the project. The central space that accommodated the original staircase for access to the apartments on the second floor, was converted into the core that shelters the sanitary facilities, with new floors, duly structured and waterproofed.
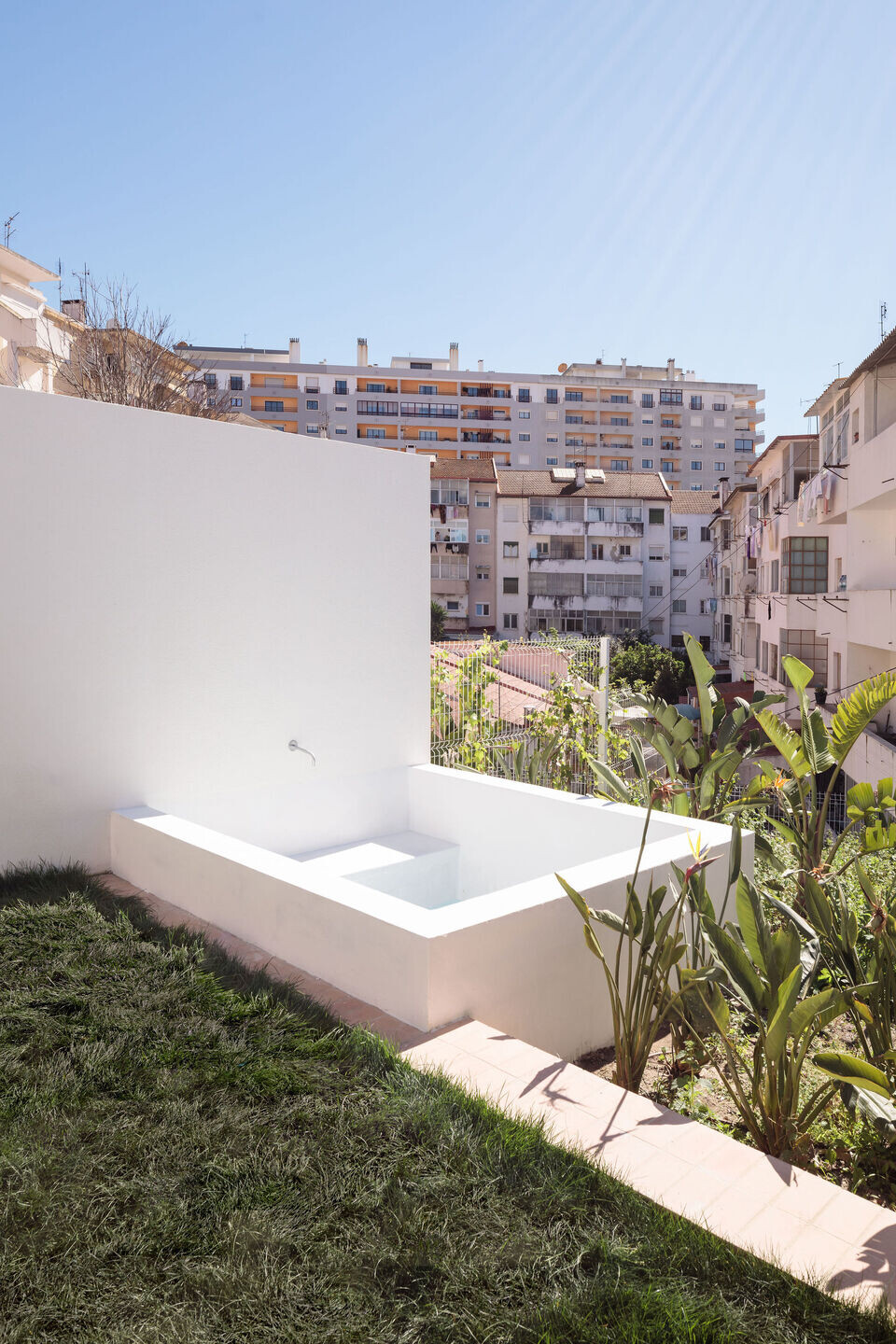
The definition and setting out of the four quadrants, existing both on the ground floor and on the first floor, and the position of the connecting metallic staircase in one of these modules, allowed fluidity between the environments that intercommunicate, and as well of the crossed ventilation and lighting system between floors and the elevations.
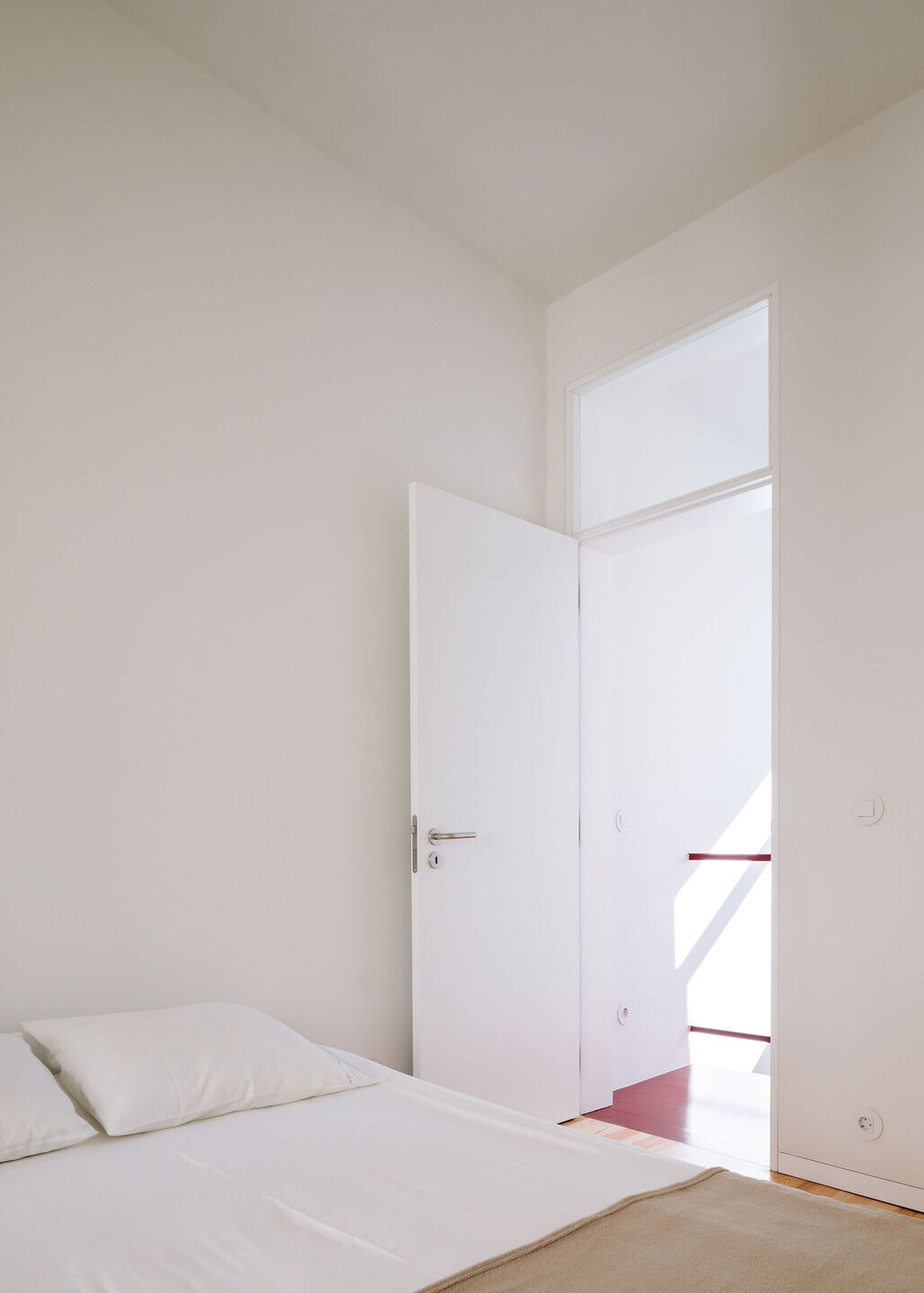
Red was the colour chosen in order to evoke the bullfighting arena with its shutters, which dialogues with the colour of the solid brick, in a subtle manner. Internally, the environments are neutral and delicate – wooden floors, white doors and panels, bare cement and handcrafted white tiles – in order to value the geometries of the facades and the intersection of openings and lights that exist between the spaces.
The courtyard, that’s characterised by its accidented topography in the rear end of the plot, was organised in 4 distinct concept areas – recreation, permeable, water and buffer – in transversal lanes, that break the outdoor area in different levels and stages.
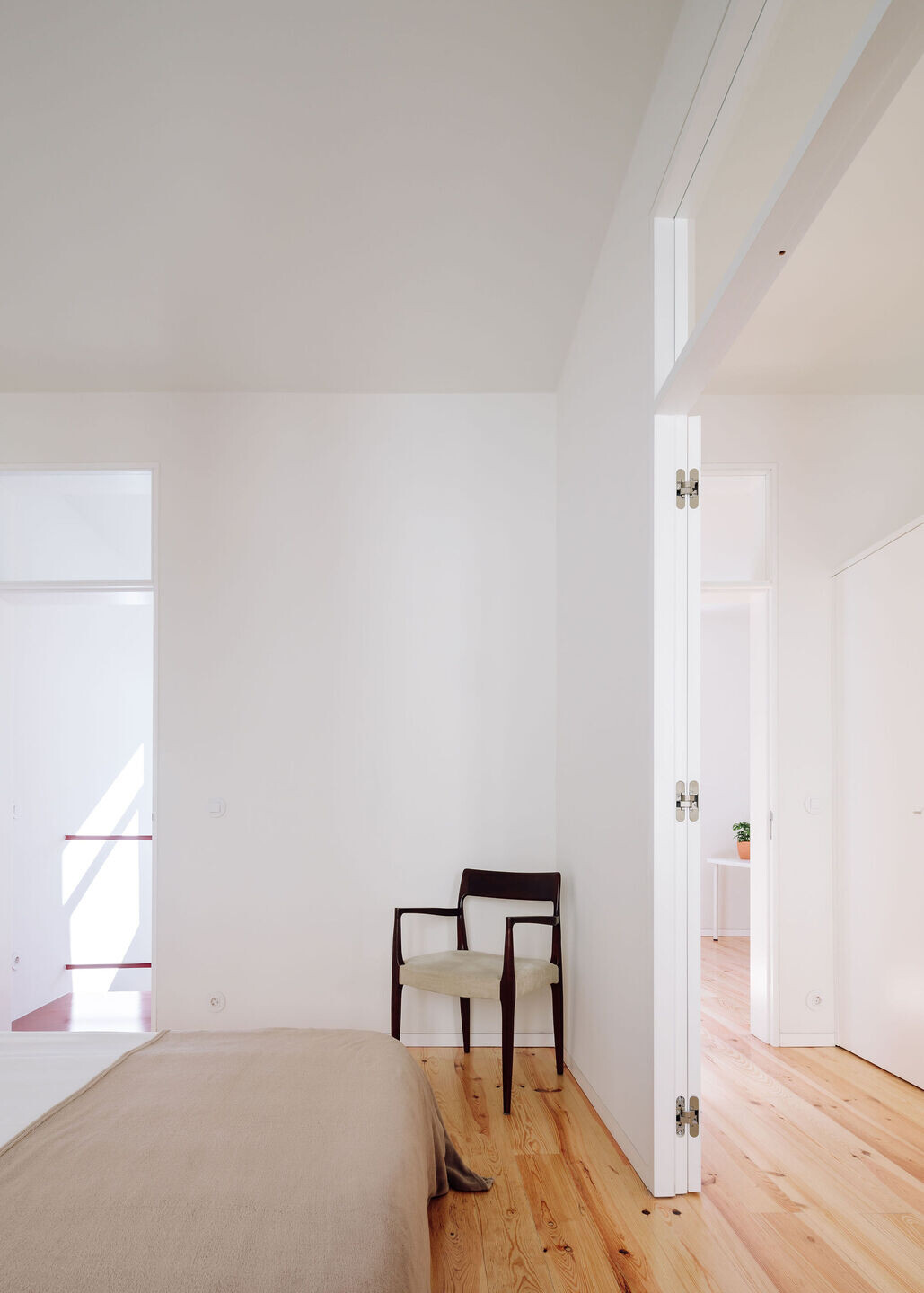
The intervention enables a renewal and updating of the ways of living within the neighbourhood, formerly composed of small flat houses, with large external areas for produce and poultry farming - now suitable for sheltering larger families, with their own leisure and external areas.
