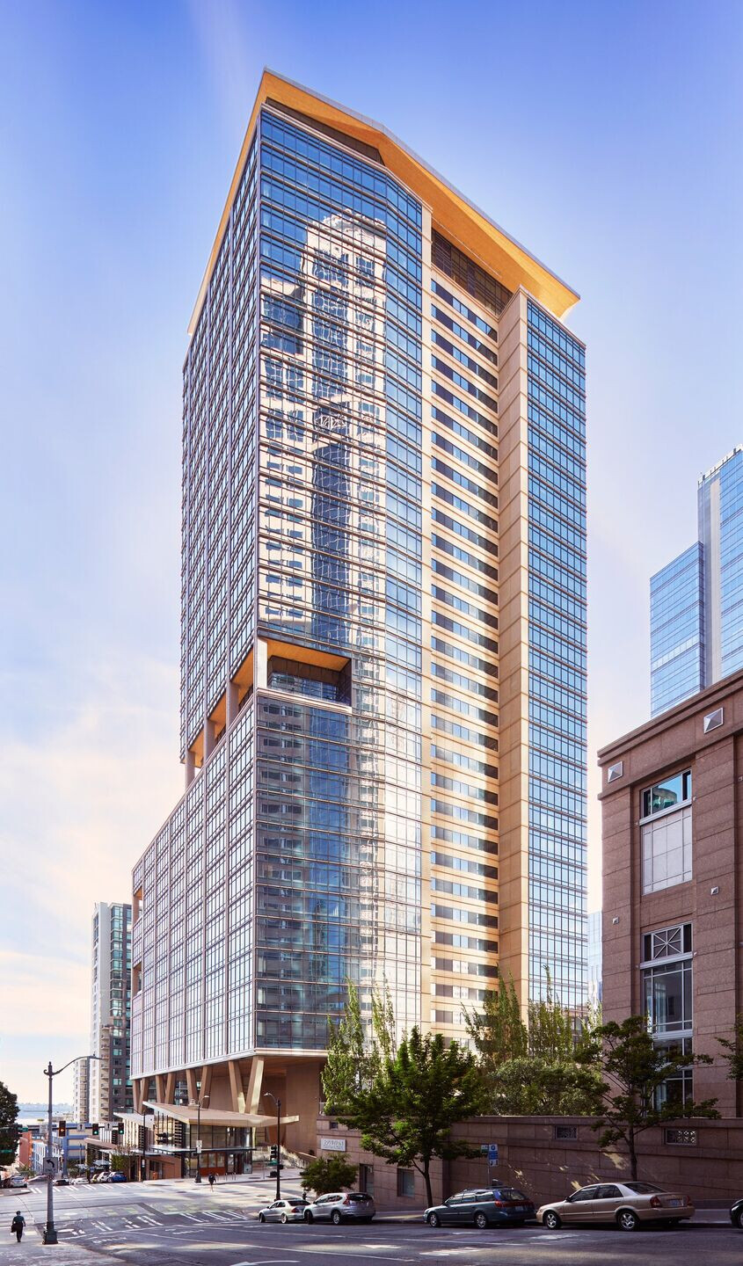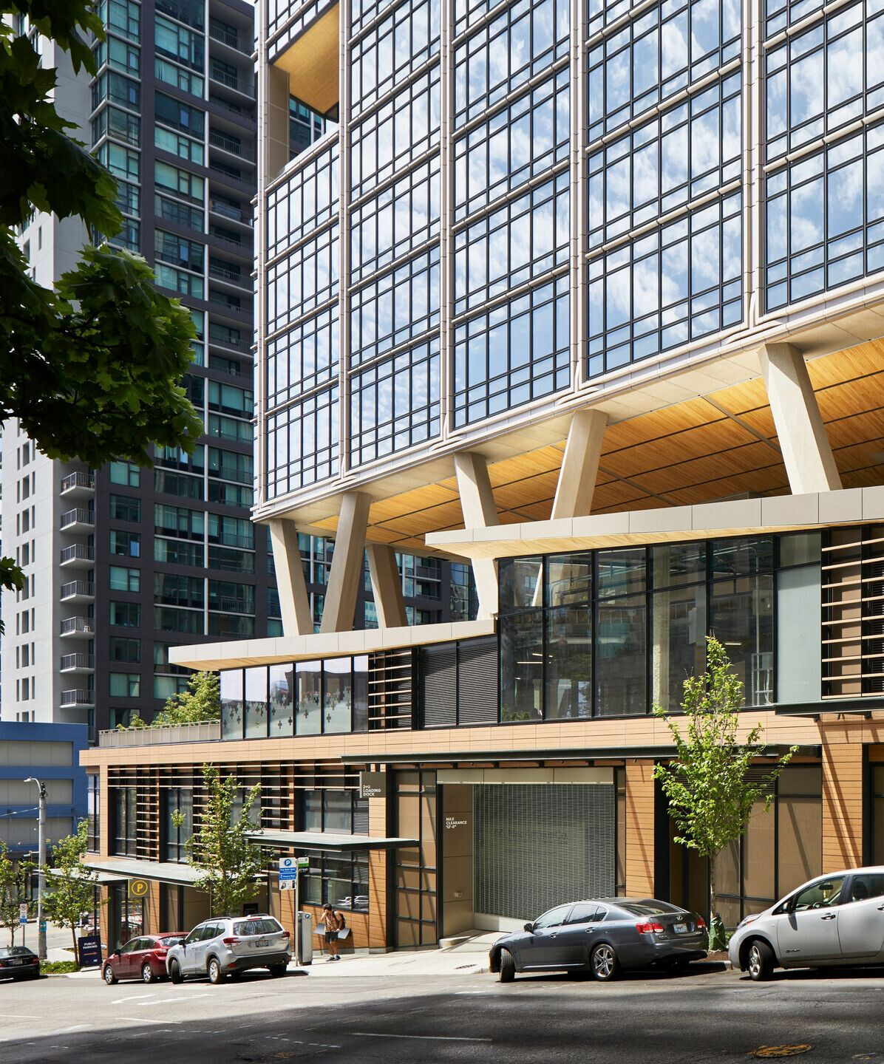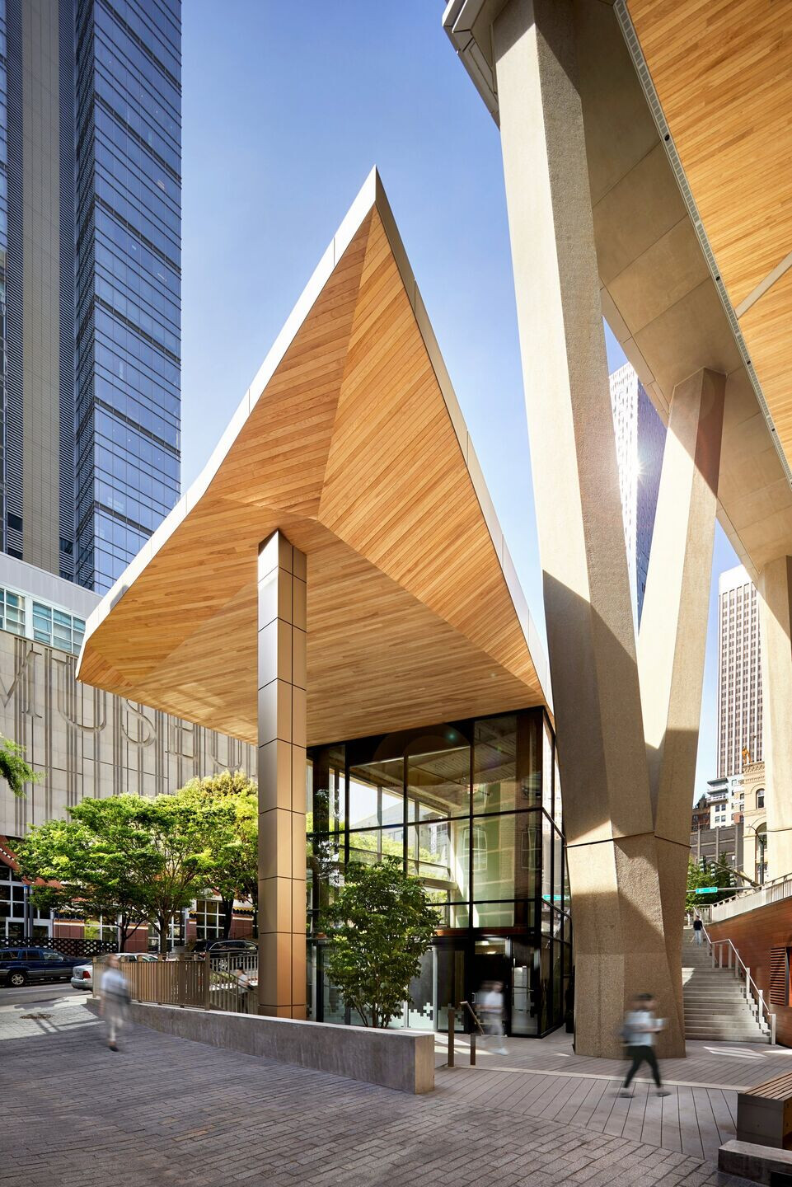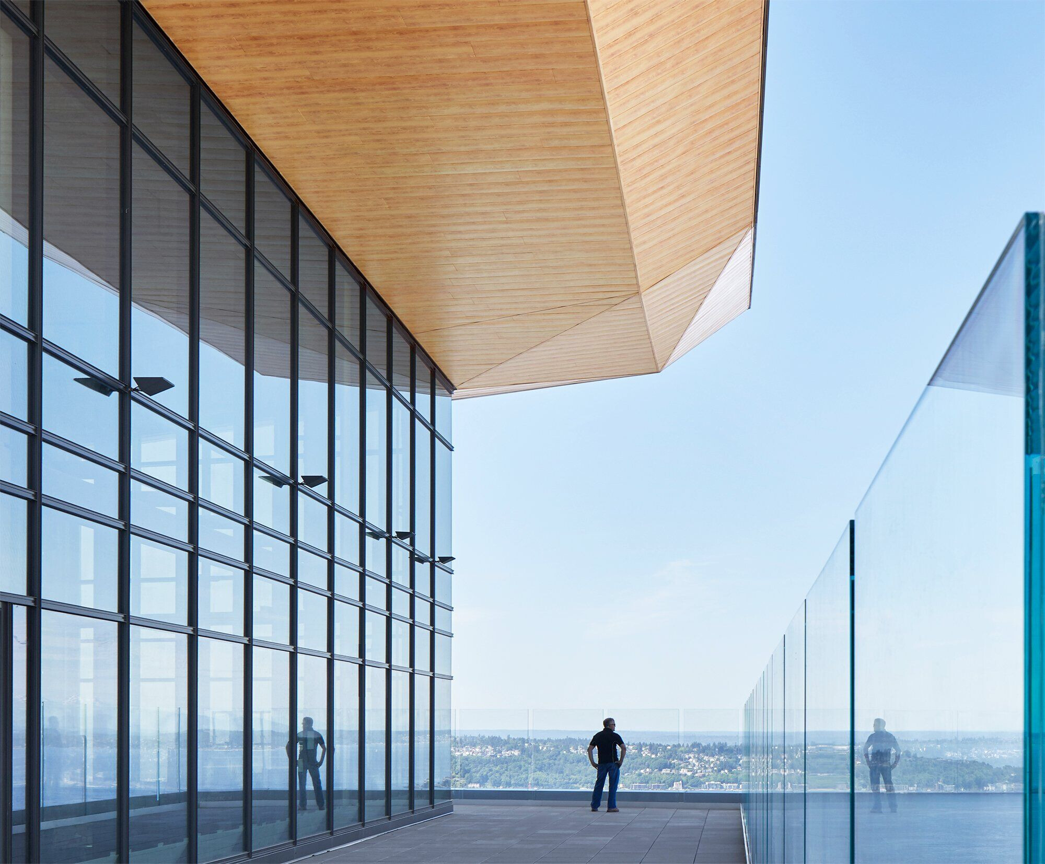Conceived during a “design hack-a-thon” selection process, the concept for 2+U creates a strong connection between the building’s form and the Northwest’s character, resulting in a true Pacific Northwest building. Located next to the Seattle Art Museum, 2+U creates a seam of compelling pedestrian connections that knit together the waterfront, Pike’s Place Market and the Central Business District.
The 530-foot, 1 million gsf Class-A office tower comprises a 19-story podium and 38-story tower that have been raised 85 feet with a series Y-shaped sculptural columns. With open floor plates of 18,000 to 30,000 square feet, 2+U offers amenities such as a 19th-floor outdoor deck; a fitness and wellness studio with a sauna, showers, and lockers; and a bike club with secure storage, maintenance facilities, charging facilities for electric bikes; and four levels of below-grade parking.

Clad in a high performance enclosure, the tower is targeting LEED-CS Gold and features insulated vision glass, abundant natural light, rain water capturing. The columns below the tower are exposed concrete-encased steel columns in various sloping, vertical, and V-shaped layouts. The structural expression of the Y-columns extends up the façade, and meets the sky with cantilevered sculptural roof forms.
Prominently exposing the tower core’s cast-in-place sheer walls, the lobby features floors of roman travertine and wood walls of fumed larch paneling. Within the lobby ceiling, two sculptural light wells infuse the space with natural light and provide verticality. Floor-to-ceiling windows within the double-height elevator lobbies frame views out to the Urban Village beyond.

Further alluding to the forests of the Pacific Northwest, the space beneath the elevated tower creates a high forest-like canopy over 24,000 square feet of human-scaled open space that serves the entire neighborhood. Envisioned as first-of-its kind Urban Village, this multi-level pedestrian experience traverses the entire block with a network of steps and terraces that recall the passages at nearby Pike Place Market. Publicly-accessible elevators and ramps assist ferry commuters traverse the 30-foot rise in this steep block.

While the tower above provides year-round weather protection akin to the warmth and comfort of a tree canopy, the dynamic open-air retail experience below serves as a gathering space for the public. With five access points, including the refurbished alley off University Street and two welcoming access points from First and Second Avenues, the Urban Village fuses local retail, art, culture and nature to offer 16,000 square feet of restaurant and retail space, and the Studio, a community arts and cultural space of approximately 1,100 square feet. Designed to be a very porous and welcoming pedestrian experience for the entire neighborhood, the village also accommodates event and entertainment spaces, and a public plaza.

Spanning the entire three-level Urban Village, a GeoWall is the first in Seattle and one of the largest of its kind in the world. Made from local soils, the more than 220-foot long structural GeoWall curves through the Urban Village, starting at two feet in height and ending at more than 30 feet.













































