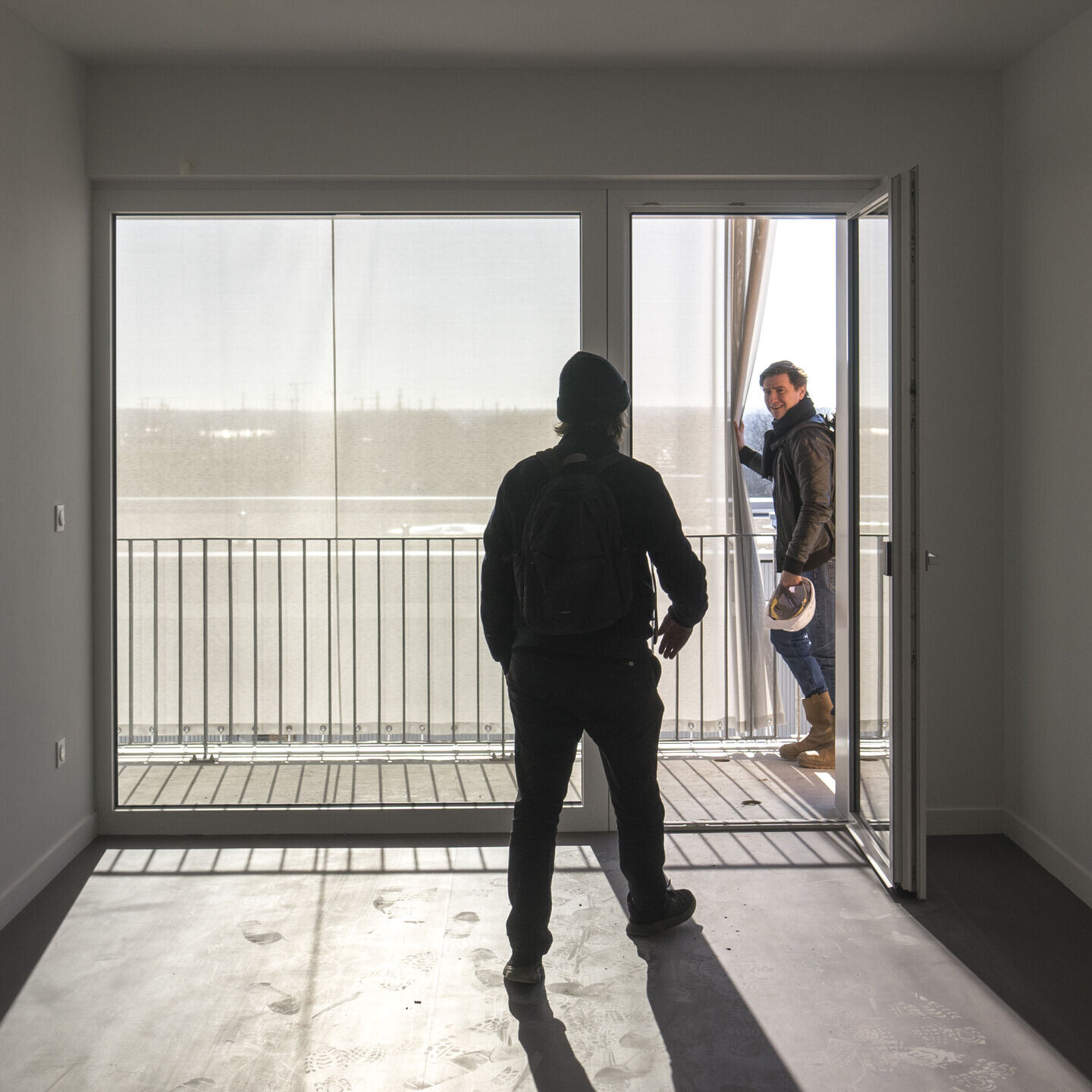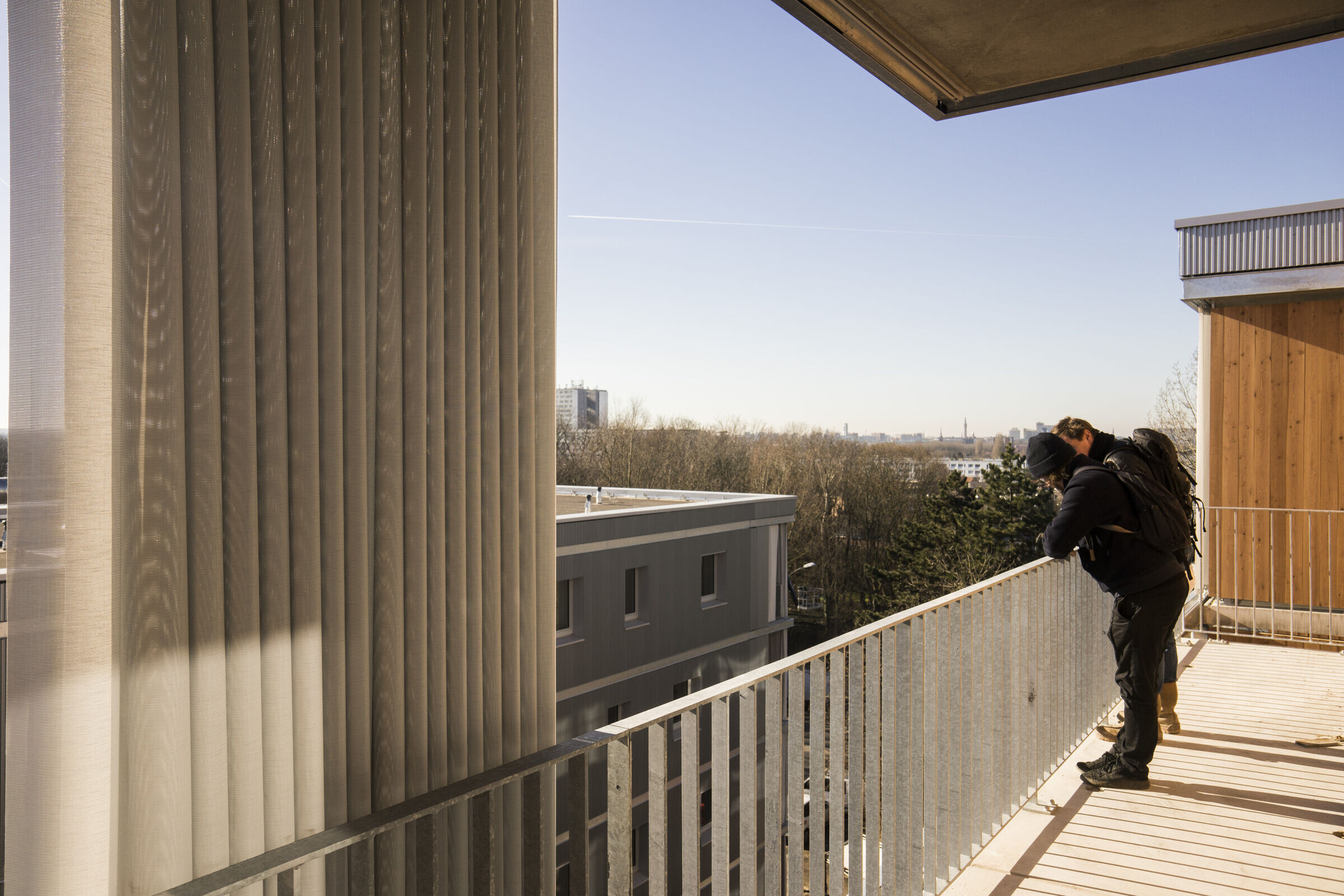One of the fundamental challenges of the project consists of designing and constructing a passive, rational building with optimal compactness in order to respond to current ecological and economic questions.
This is about ensuring quality living comfort for all tenants, both in the short term and in the long term.
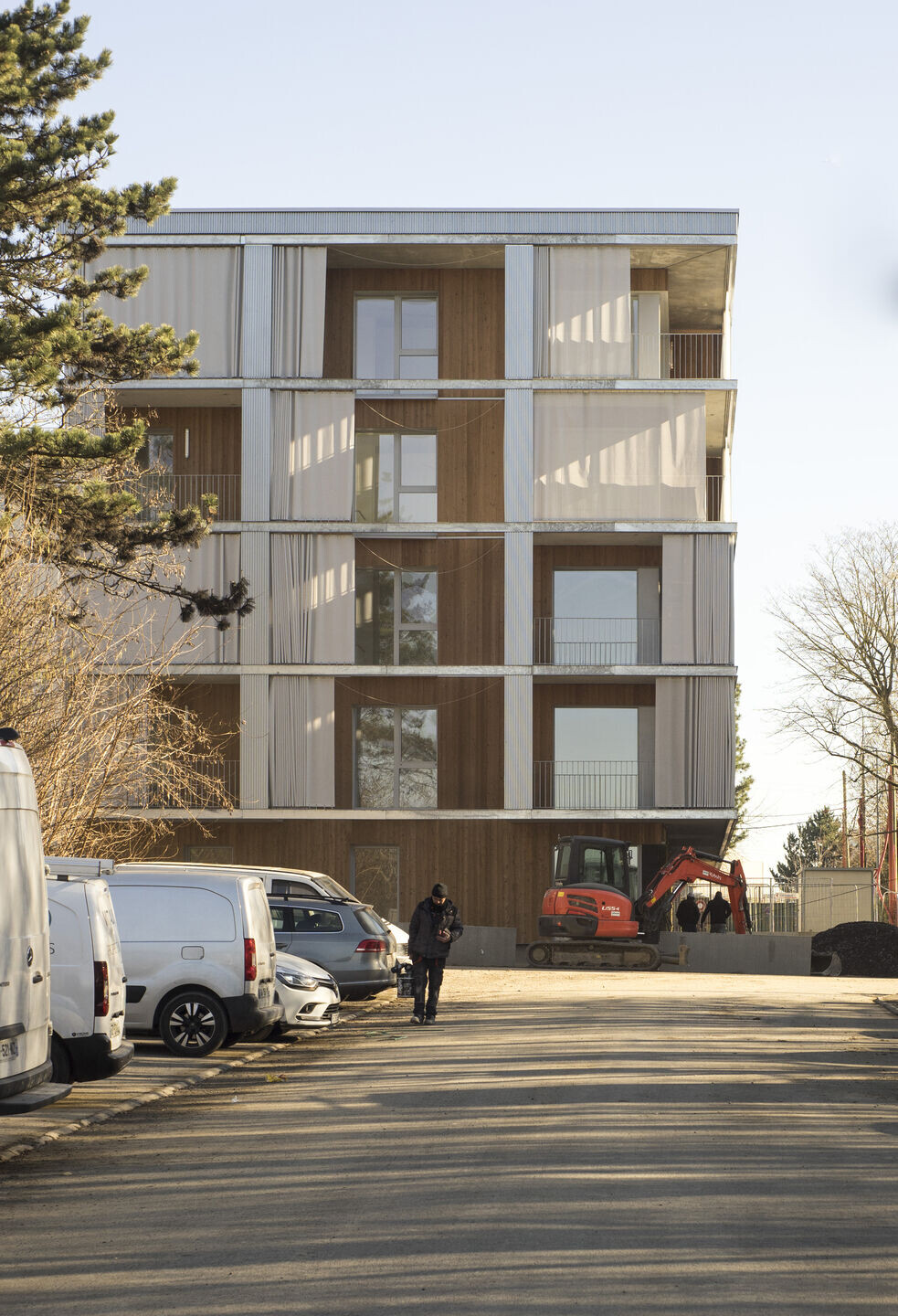
We have chosen an intelligent, compact building, whose architectural treatment allows us to obtain passive housing, with light comfort and maximum thermal comfort.
The desire to offer generous spaces by extending the living space outdoors allows comfort of use throughout the year, reconciling view, light and natural ventilation.
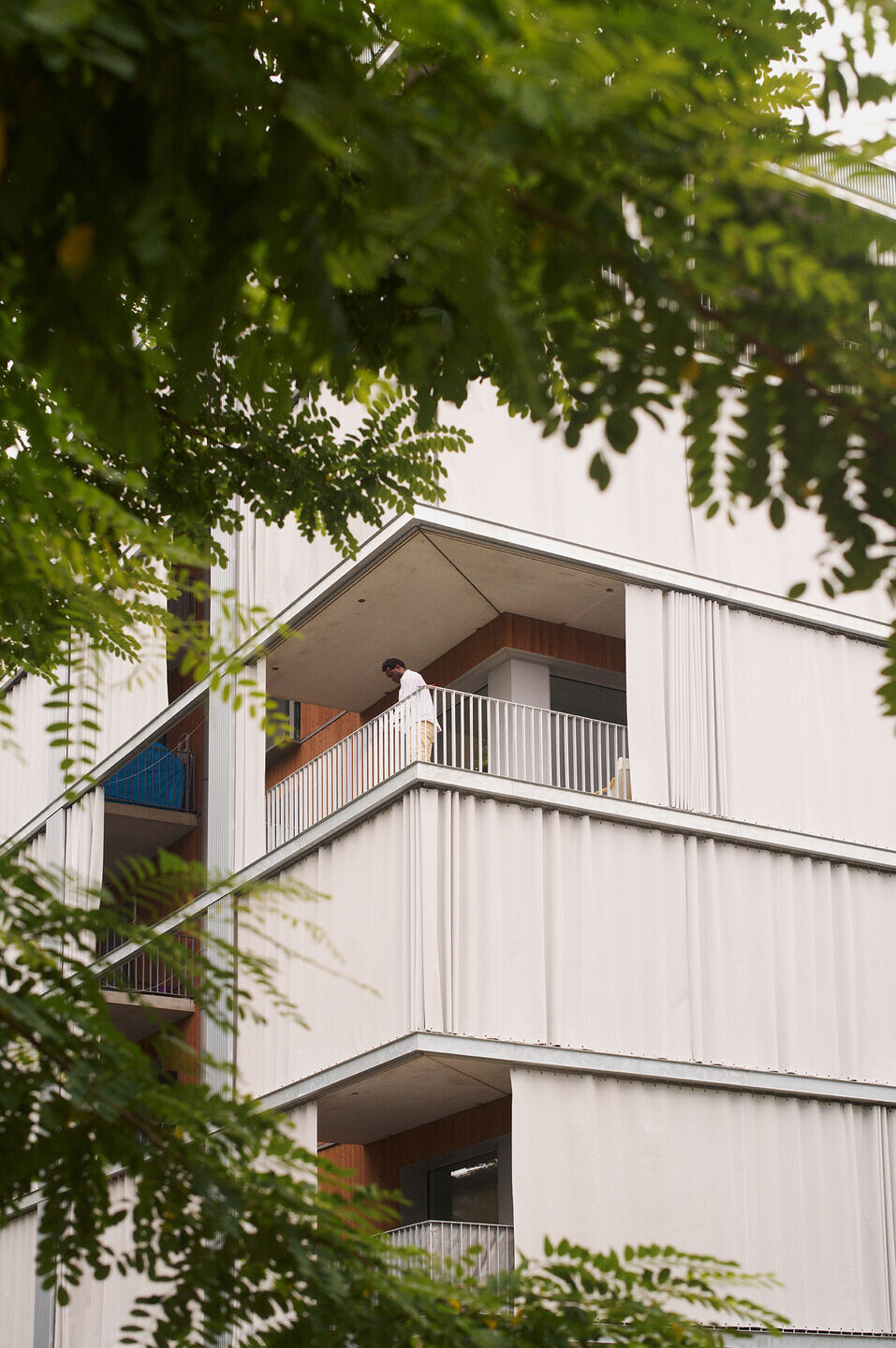
The architectural image of the project is intended to be radical and rational but also moving through the curtain system implemented on the facade. The building envelope is punctuated by the needs of the user throughout the seasons.
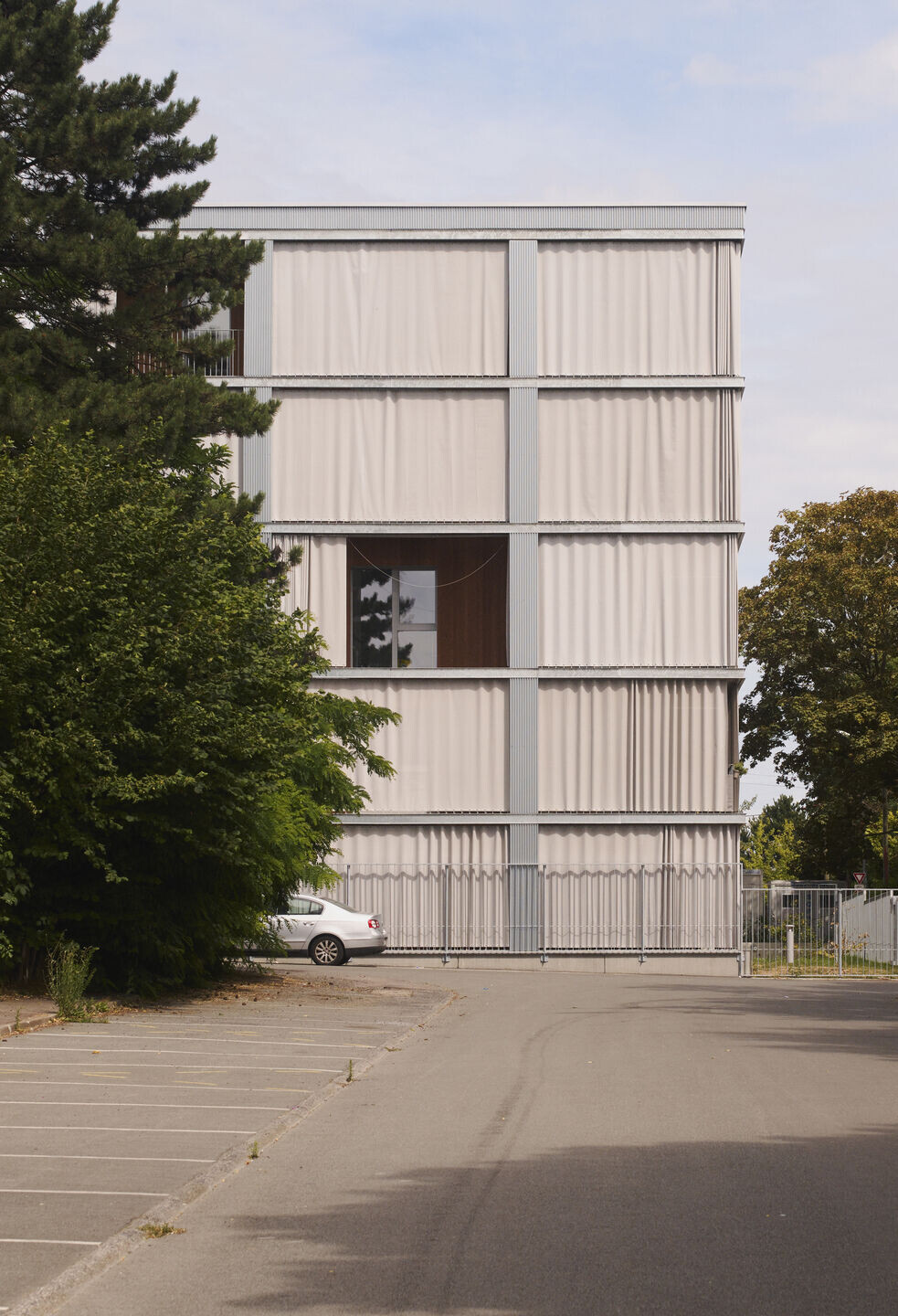
The implementation of the project finds its coherence according to several contextual parameters by following two inhabited volumes with a simple and radical shape structured by two of the plot boundaries. The buildings thus define 3 free spaces on the ground floor. This spatial organization prioritizes outdoor spaces according to orientations and uses. The car park is located to the north while the collective garden, allowing access to all the accommodation, takes a central place within the plot in order to generate a tree-filled heart encouraging meetings.
The planted garden also allows distance between the two buildings and creates significant porosity, thus lightening the visual perspective.
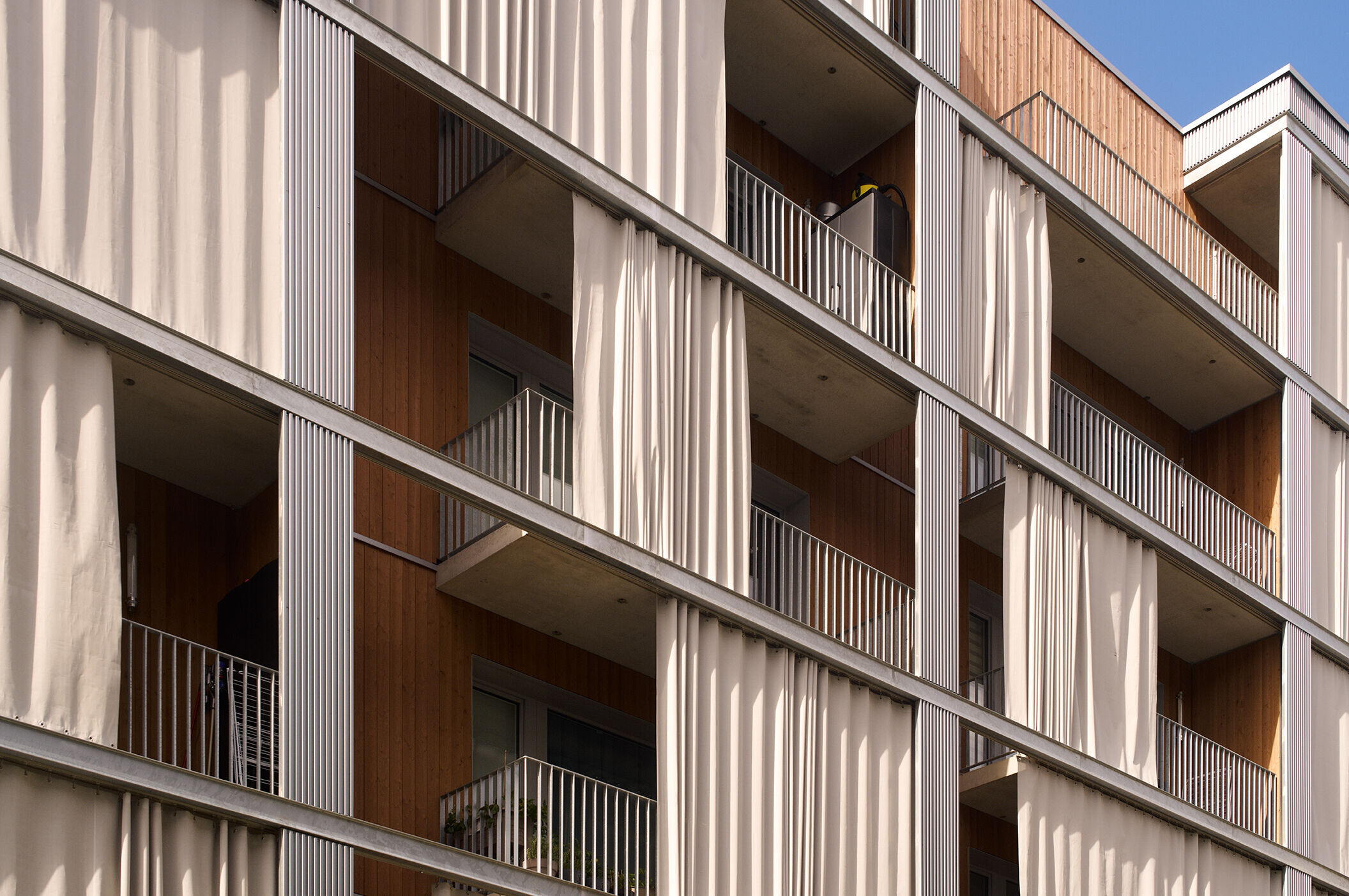
The respective height of each of the buildings varies in order to promote a significant amount of light for each of the accommodations and orient the private gardens to the south as well as 100% of the balconies. The layout integrates a form of urban courtesy into the project without altering the views from the already existing housing operations.
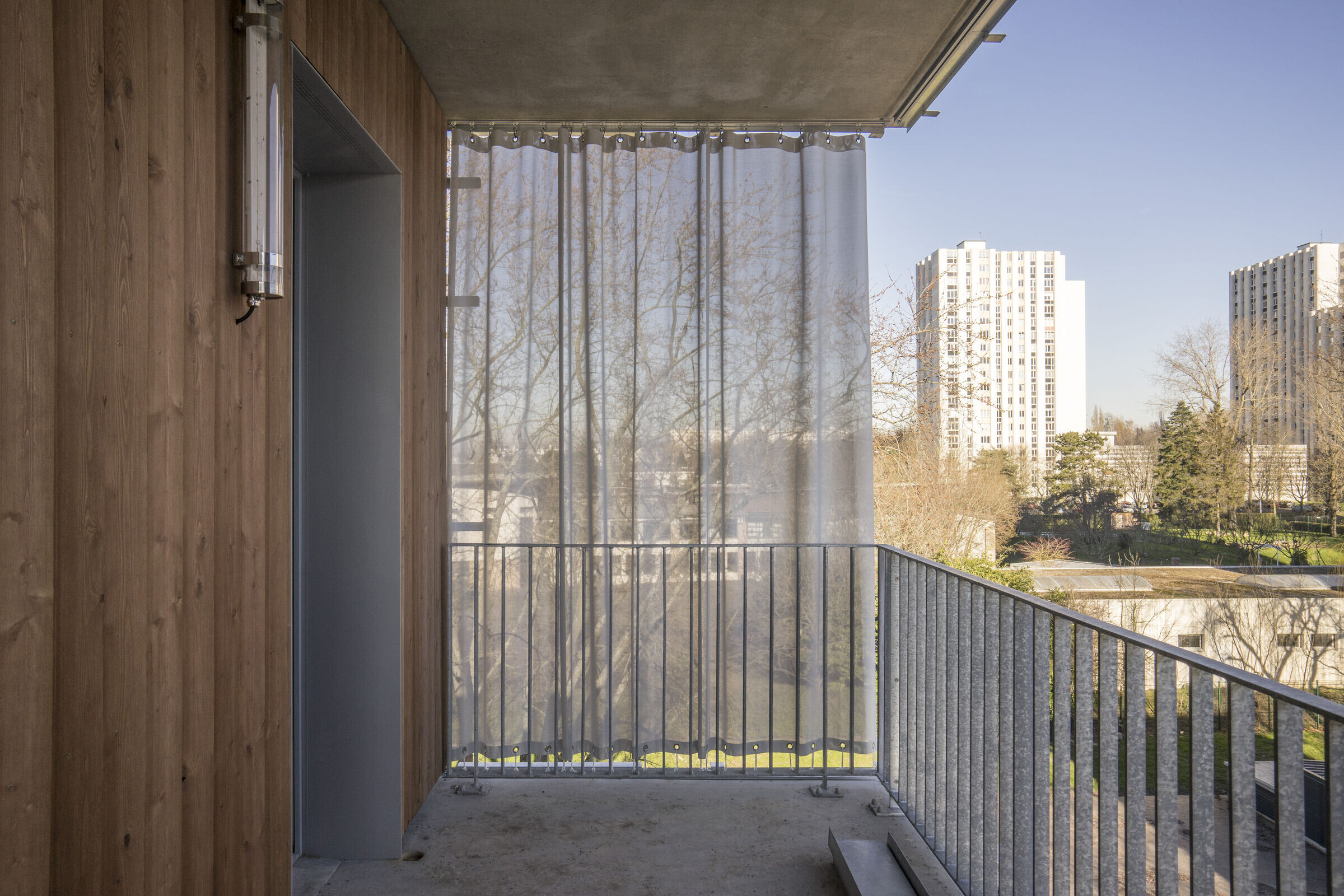
This urban strategy allows buildings with successful compactness to orient each of the main facades due south. This organization makes it possible to define a living space benefiting from all the solar input to the south and to distribute the night rooms to the north.
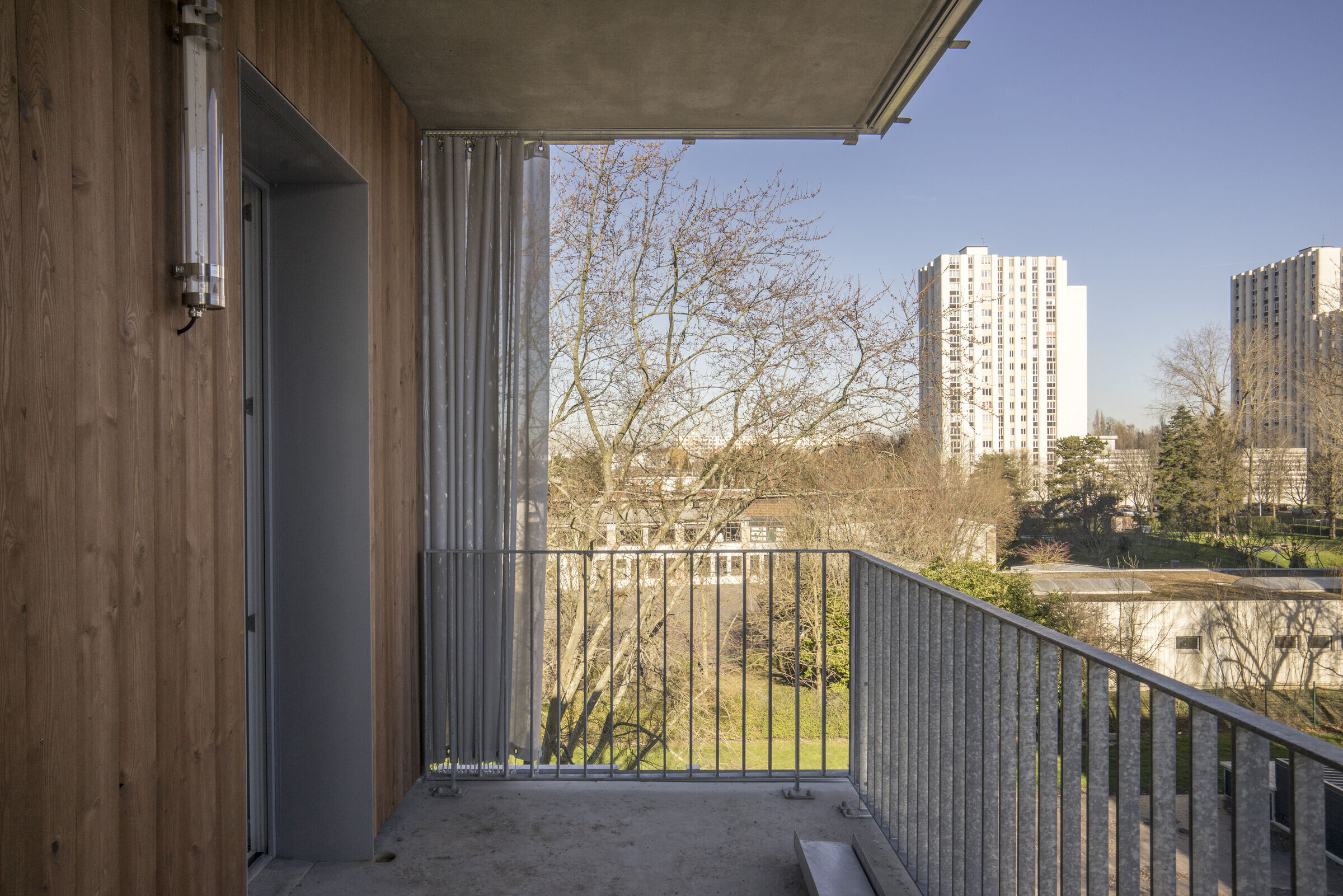
In summer, the balconies serve as horizontal sunshades and actively contribute to reducing the phenomenon of overheating of the building.
In winter, the measured depth of the balconies allows the sun's rays generously to penetrate inside the accommodation, which takes advantage of the solar gain to warm the building.
