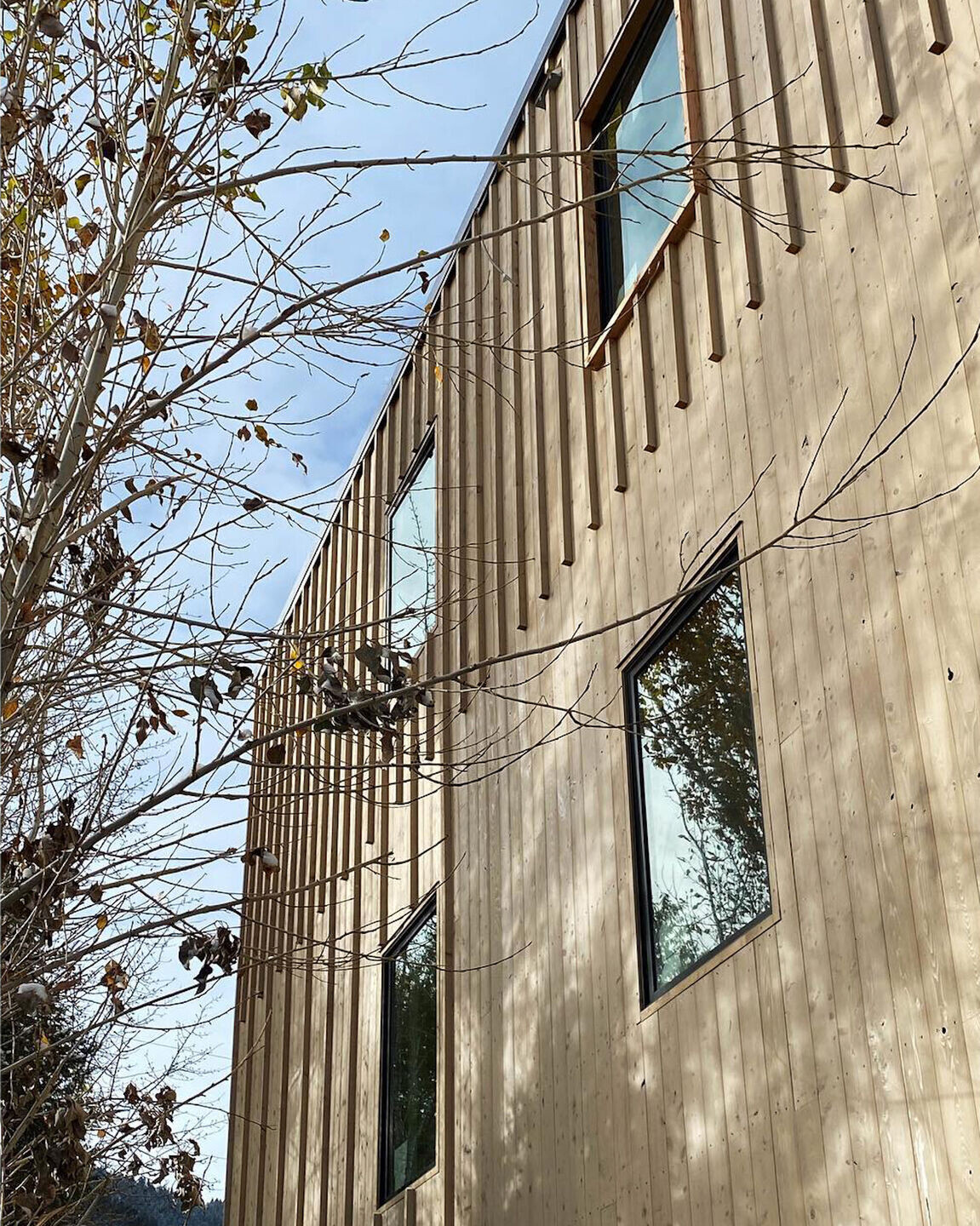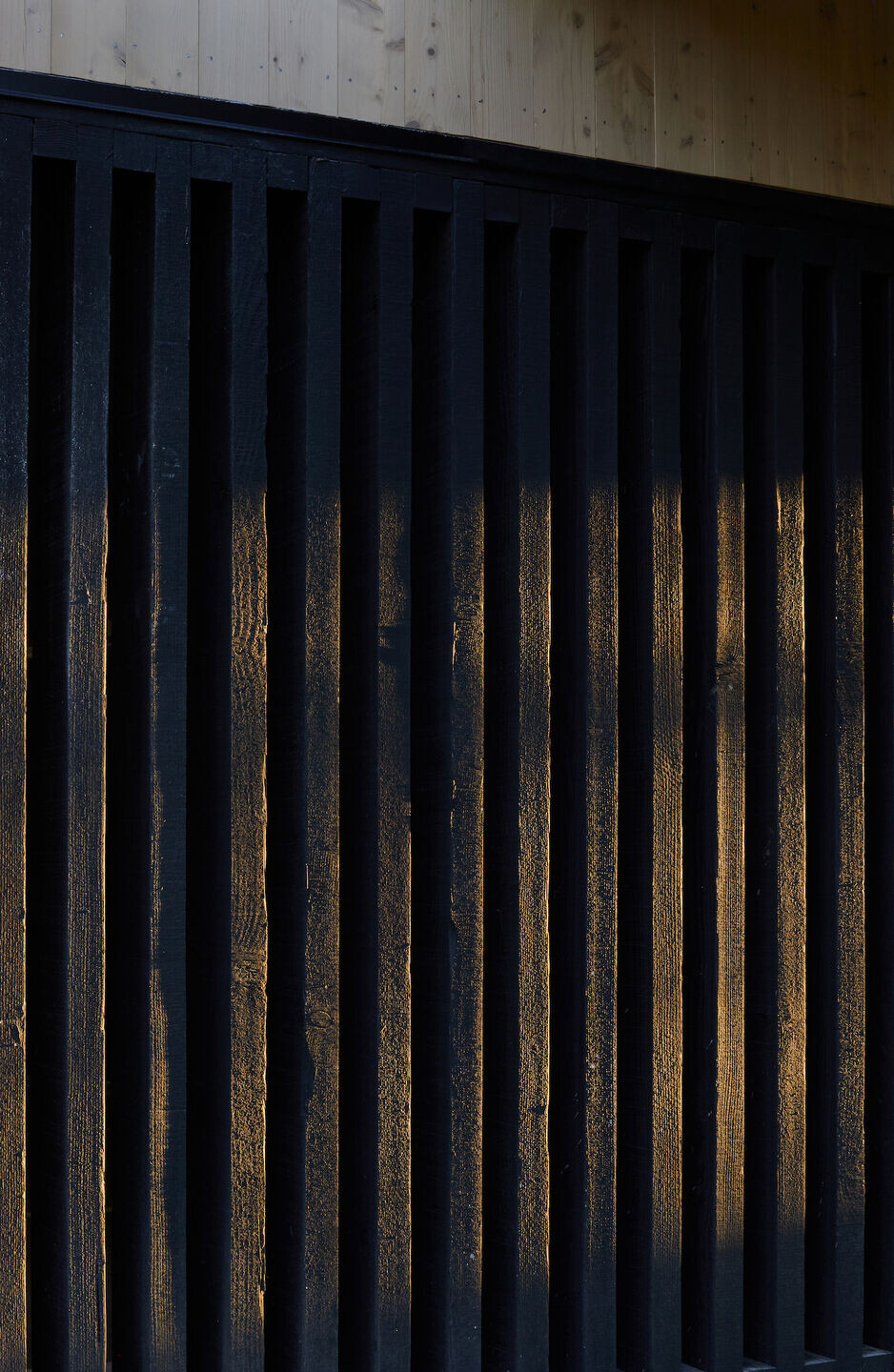Post Company has designed and developed 440 West Kelly, a new 12-unit development created in response to the critical lack of housing in the popular skiing and tourist destination of Jackson, WY. The firm collaborated with Farmer Payne Architects on this building that establishes a new precedent for workforce housing in Teton County. The project is a public-private partnership with the Town of Jackson, and was developed by a joint venture between Post Company and J. Roller Development.
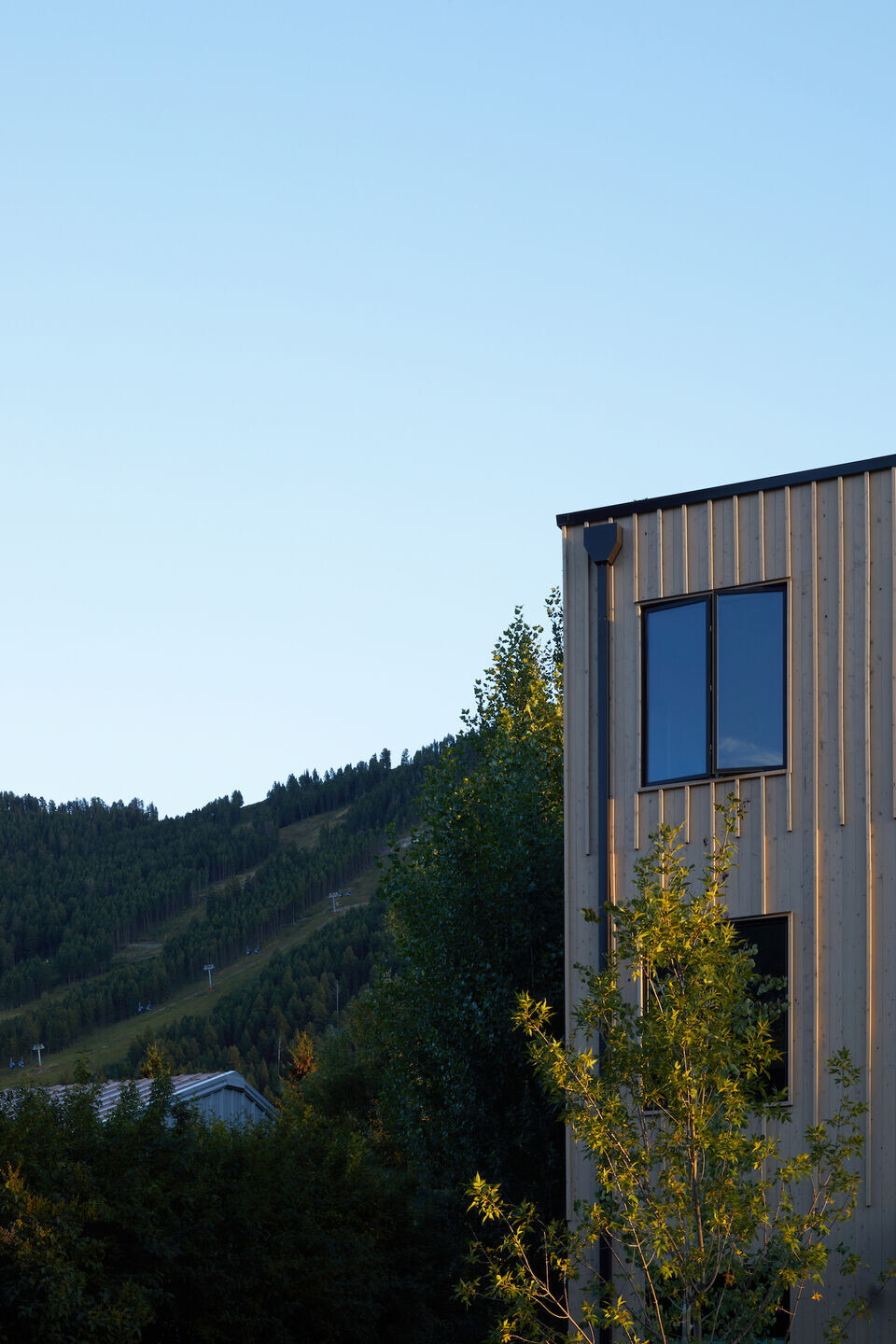
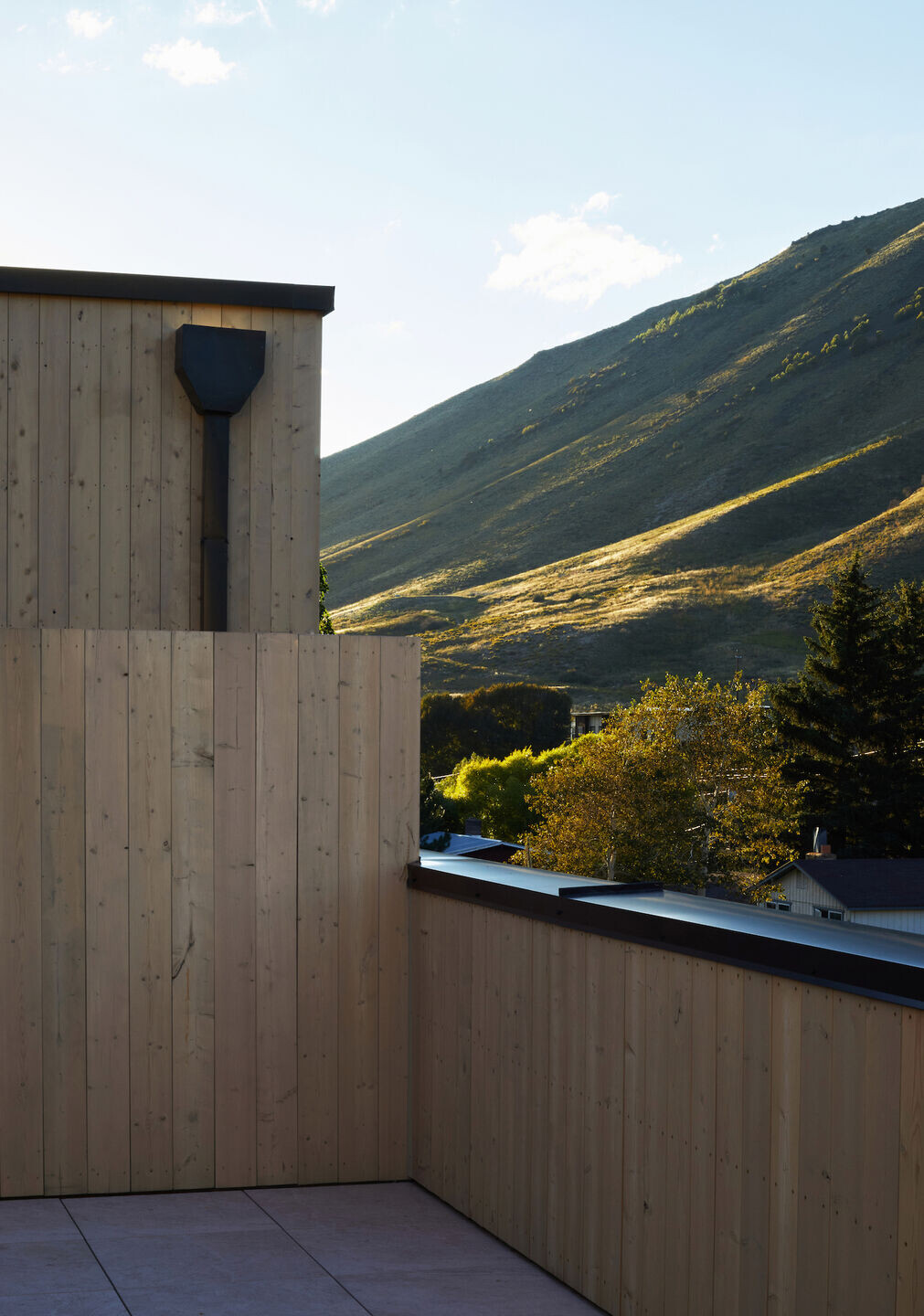
440 West Kelly is one of the results of a multi-faceted effort from Teton County to provide housing for many of its residents – particularly those who support the town’s local tourism economy – who cannot afford to live in the area where the average sale price for a single-family home in Q1 of 2023 was $4.9 million.
Existing affordable housing programs are means tested and availability is limited to those families earning 120% of mean family income in the region. The County’s relatively new workforce-housing program is intended to occupy the gap between affordable and market-rate options. Professionals who cannot qualify for the affordable program can purchase one of these units for well below market rate. In addition, these homes are all deed restricted to cap annual appreciation, leading to increased affordability within the secondary market for years to come.
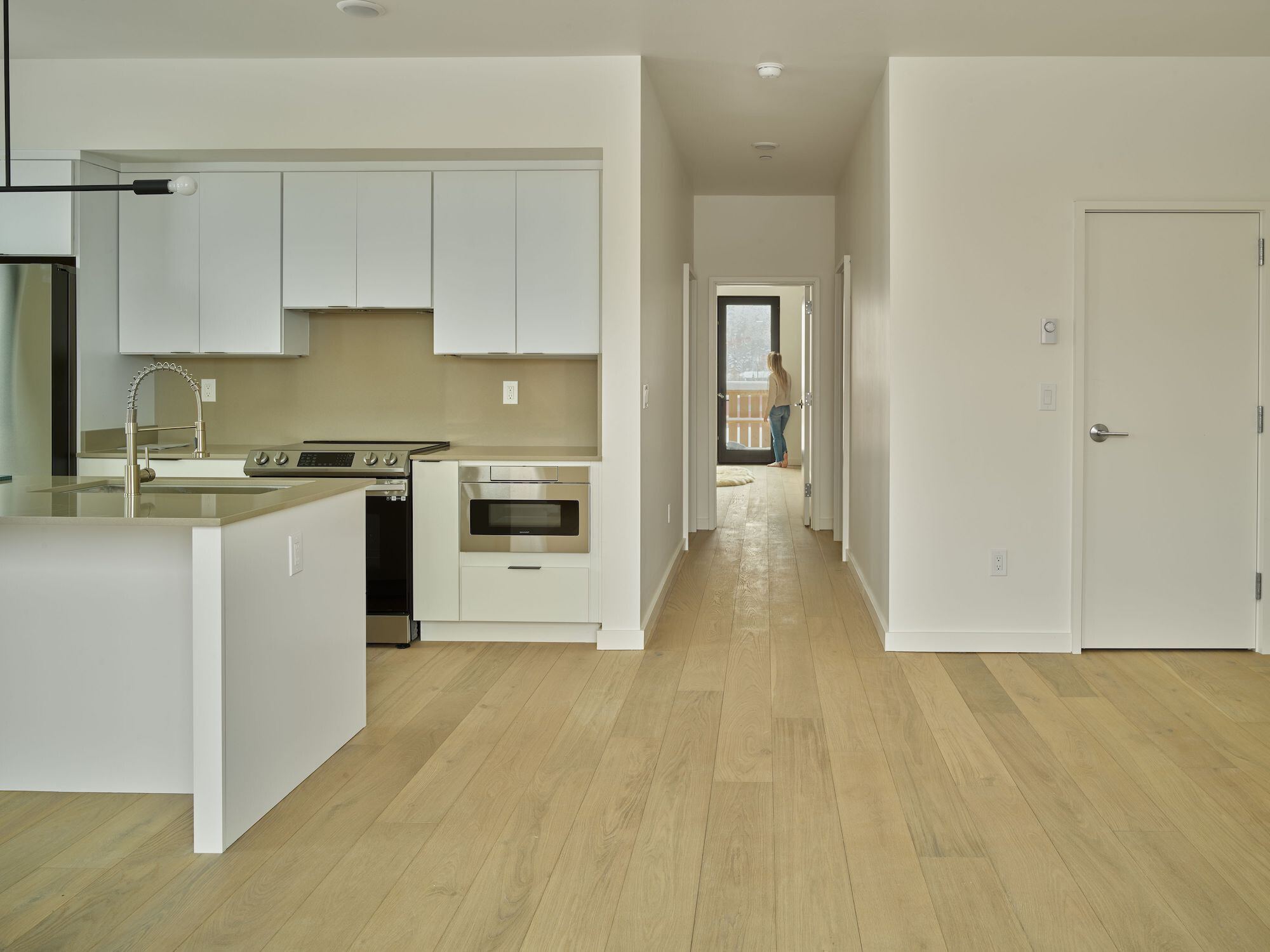
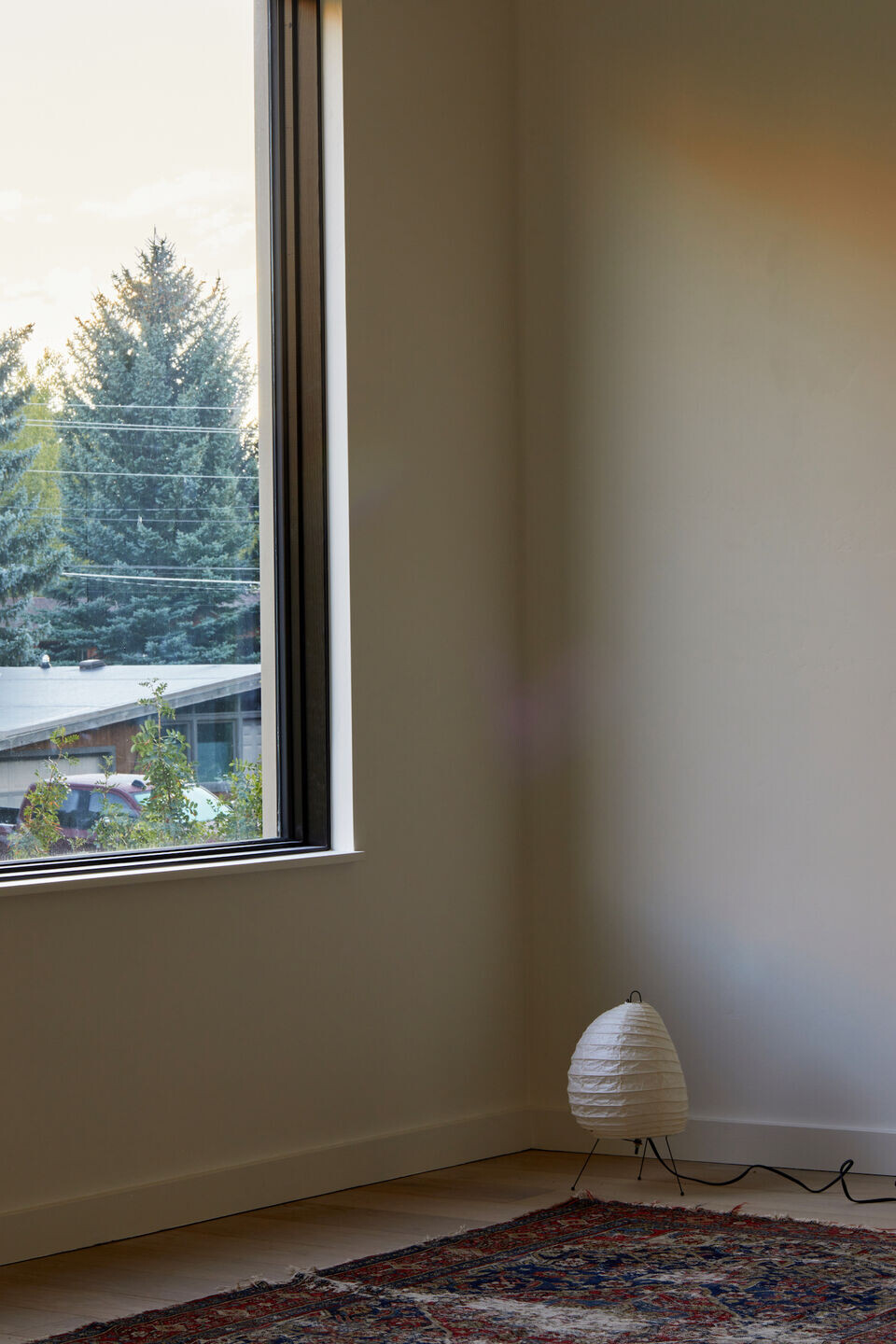
In 2014, Jackson and Teton Counties conducted a Housing Needs Assessment and created a Housing Action Plan in 2016, which included this Workforce Housing Plan. As a result of these plans, the rate of deed restricted housing production has increased in recent years. Since 2014, 411 units have been built and 358 more are planned. A concerted effort by the Jackson/Teton Affordable Housing Department to secure and provide land in combination with mitigation funding, public/private partnerships, and 2:1 incentive bonus, related to increased building size, in the land use code have made this possible.

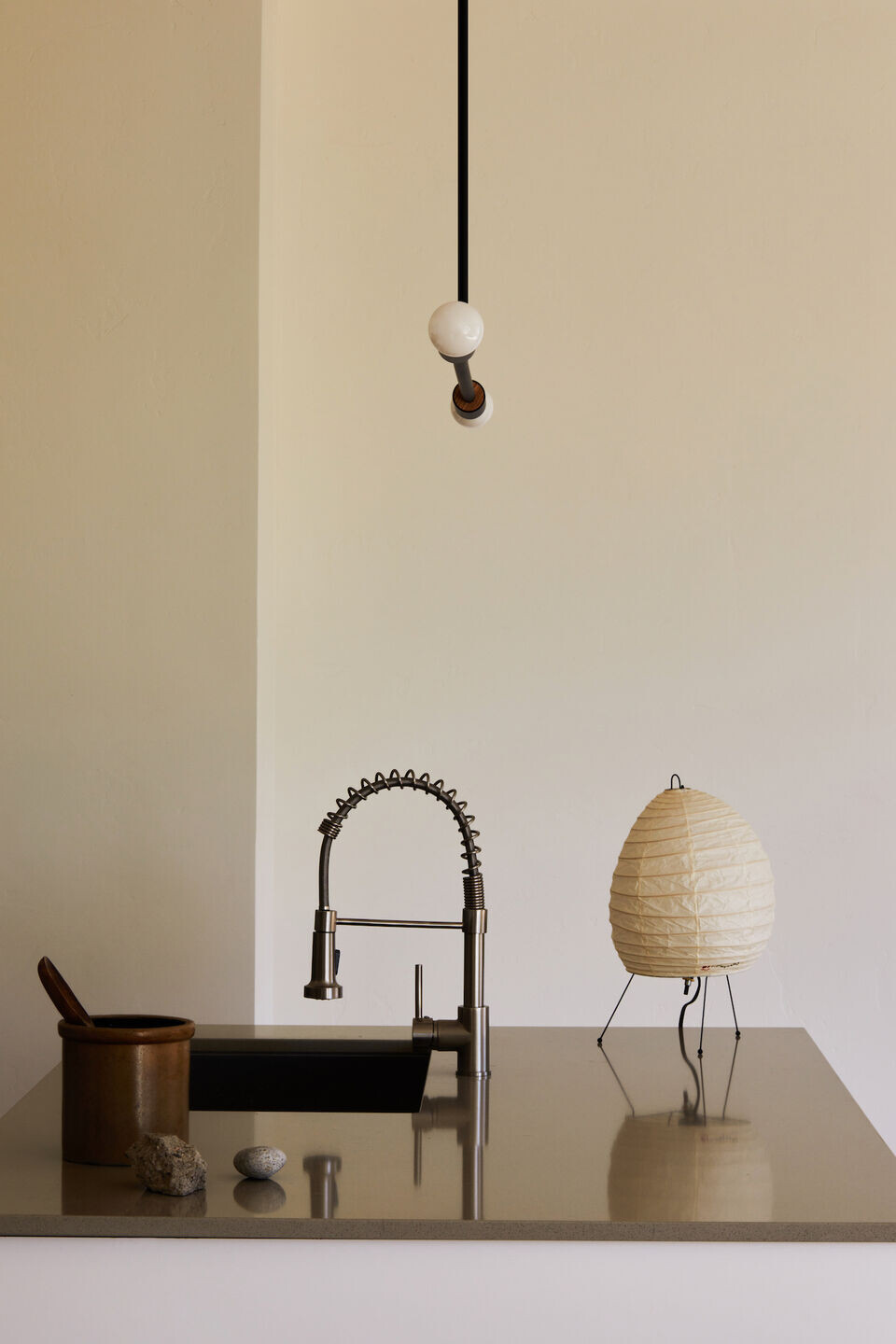
The land where 440 West Kelly sits was contributed by the Jackson/Teton County Housing Authority, and once contained a 1,736-square-foot single-family home. This new 12-unit condominium building is comprised of 10 1,000-square-foot, two-bedroom units and 2 500-square-foot, one-bedroom units.
Post Company approached the 12 units with consideration for future residents and with the basic assumption that this project should exhibit design and construction as timeless and high-quality as any free-market project. The firm used a variety of strategies to create a building that respects its immediate context; using cut outs and roof decks, Post Company made it feel like part of the residential neighborhood in which it is sited. On the exterior, the designers used board-and-batten construction more typical of a house, rather than a multi-family development. The result is a project that highlights natural sustainable materials, the importance of outdoor living and community engagement.
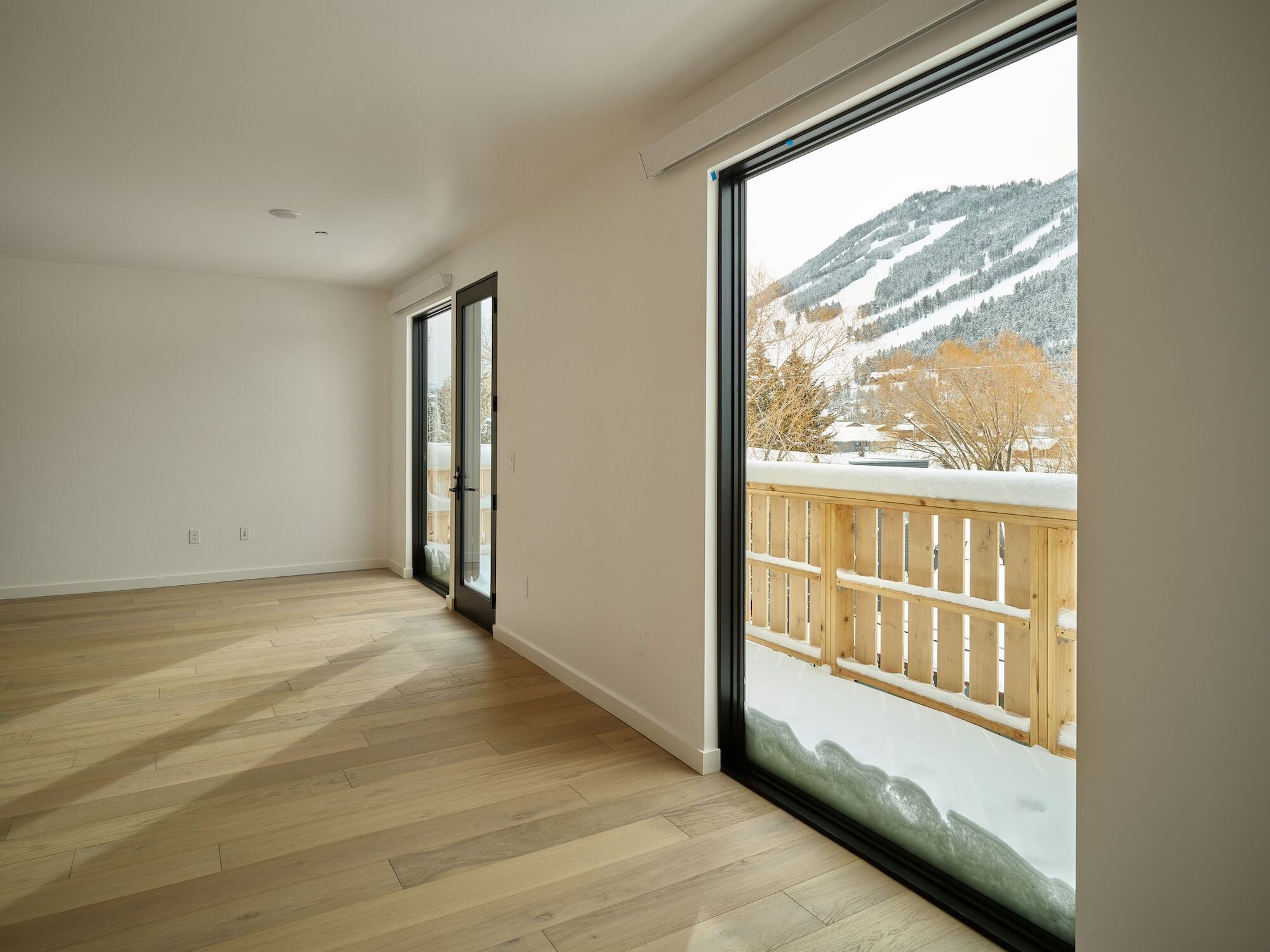

The use of high-quality natural materials continues on the interior. The layouts are spacious, illuminated by oversized picture windows and white oak flooring. The main living area flows into the kitchen and dining areas of each unit. Each unit features a private balcony space. Rooftop decks also offer a place for community spaces and a stunning view of the surrounding mountains.

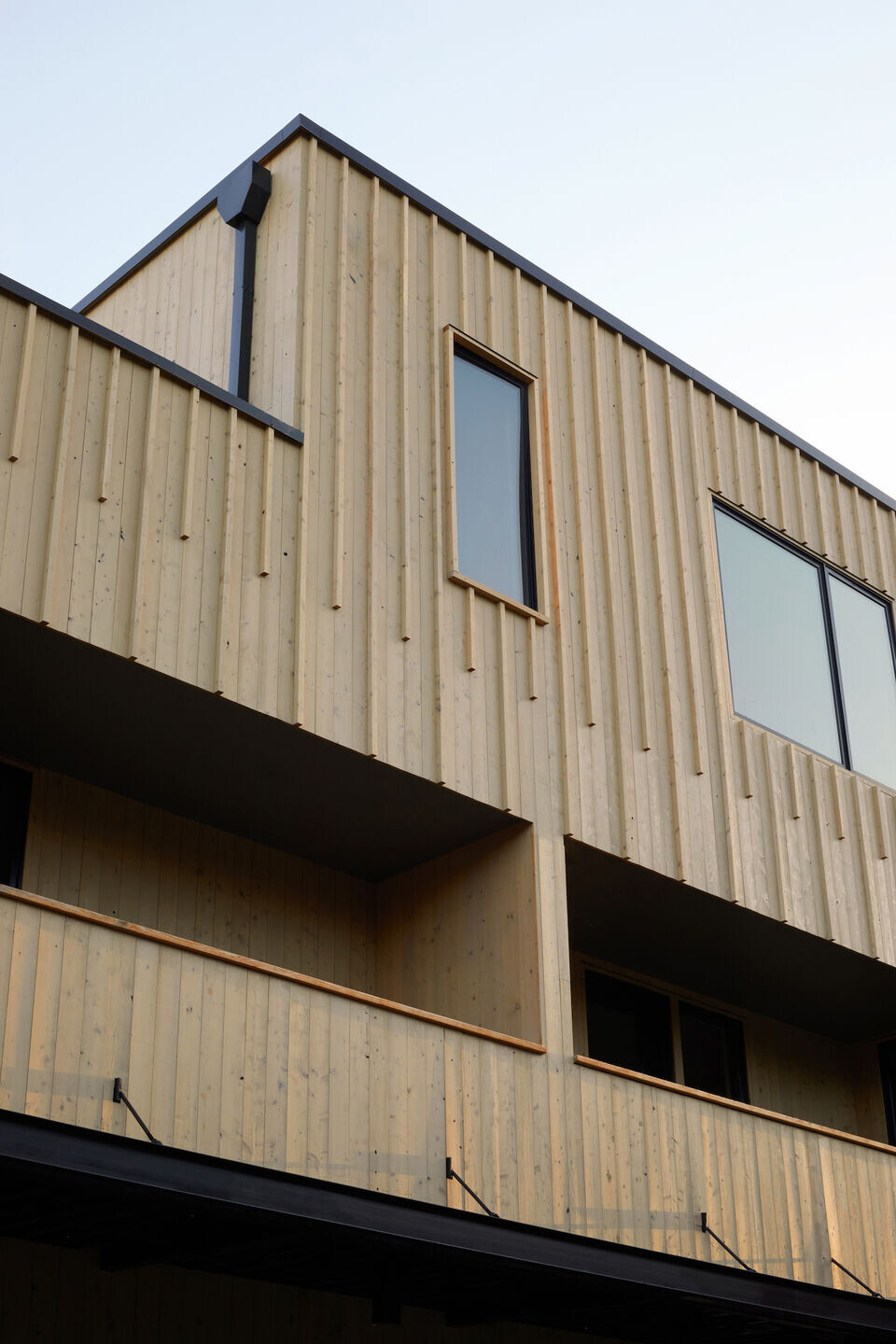
Post Company maintains the core value of creating designs where utility, beauty and elegance meet. These pillars are exemplified in the 440 W Kelly interiors, built to provide intentional, functional and appealing spaces for the workforce of Jackson.


Team:
Architects: Farmer Payne
Interior Designers: Post Company
Development Partner: J. Roller Development
Partner: In Partnership with the Town of Jackson & the Jackson/Teton County Affordable Housing Department
Contractor: Shaw Construction
Photographers: Leigh Salem, David Agnello


Materials Used:
Facade cladding: Delta Millworks Alaskan Yellow Cedar modified board and batten
Flooring: Garrison European Oak – Shell Beach
Doors: Sierra Pacific
Windows: Sierra Pacific H3
Roofing: TPO
Interior lighting: Schoolhouse, WAC, Lotus
