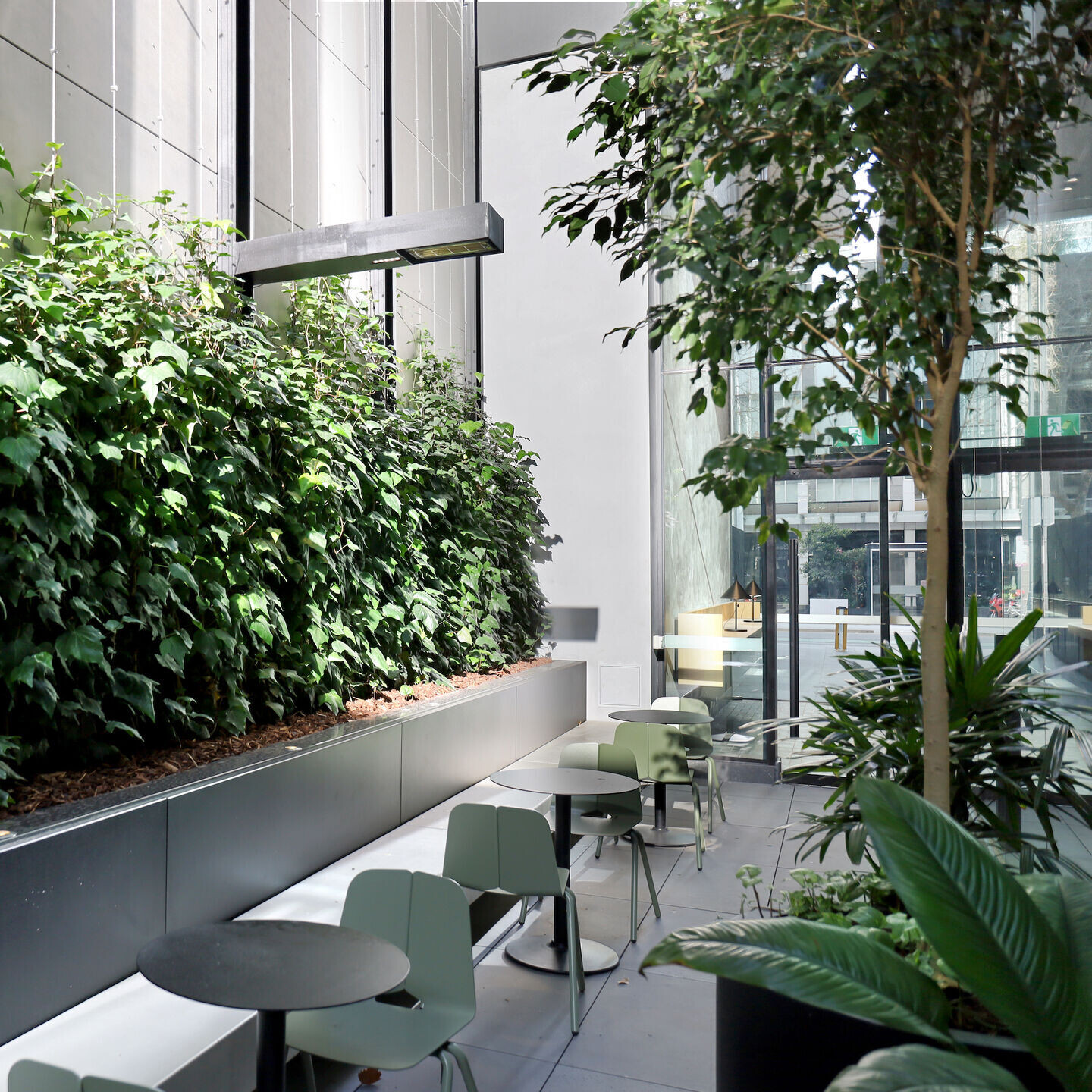The transformation of 500 Bourke Street, an iconic Brutalist 36-storey office tower in Melbourne's CBD, represents a significant feat of adaptive reuse and modernisation.
Originally constructed in 1977 and designed by the architectural firm Godfrey & Spowers, the building initially served as the headquarters for National Australia Bank. In 1998, it was acquired by property fund manager ISPT, who, in 2019, entrusted multidisciplinary design practice FK with a $160 million retrofit project aimed at revitalising the building while preserving its architectural legacy.
Understanding that 500 Bourke would move from a single tenanted building into a multi-tenanted commercial tower, the FK team had to strategically uplift the assets commercial viability and transform it into a place that people want to work in.
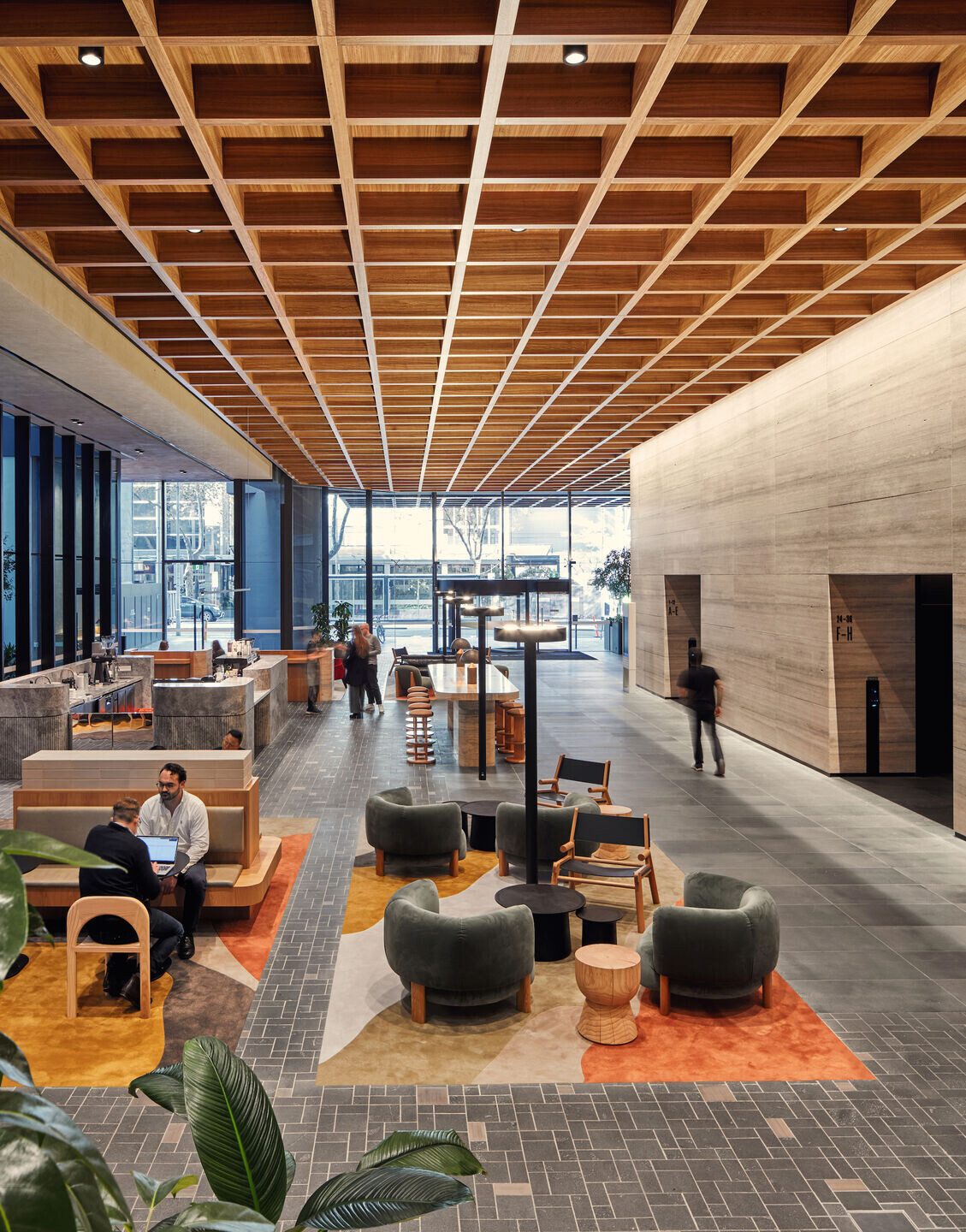
The goal was to update the building to meet modern expectations while respecting its historical architecture. FK approached this by integrating contemporary design elements with sustainable practices, requiring a careful balance between preserving the building’s original features and introducing modern functionalities. This included reconfiguring the ground level to create more flexible and interactive ‘third’ spaces, enhancing tenant amenities to meet current needs.
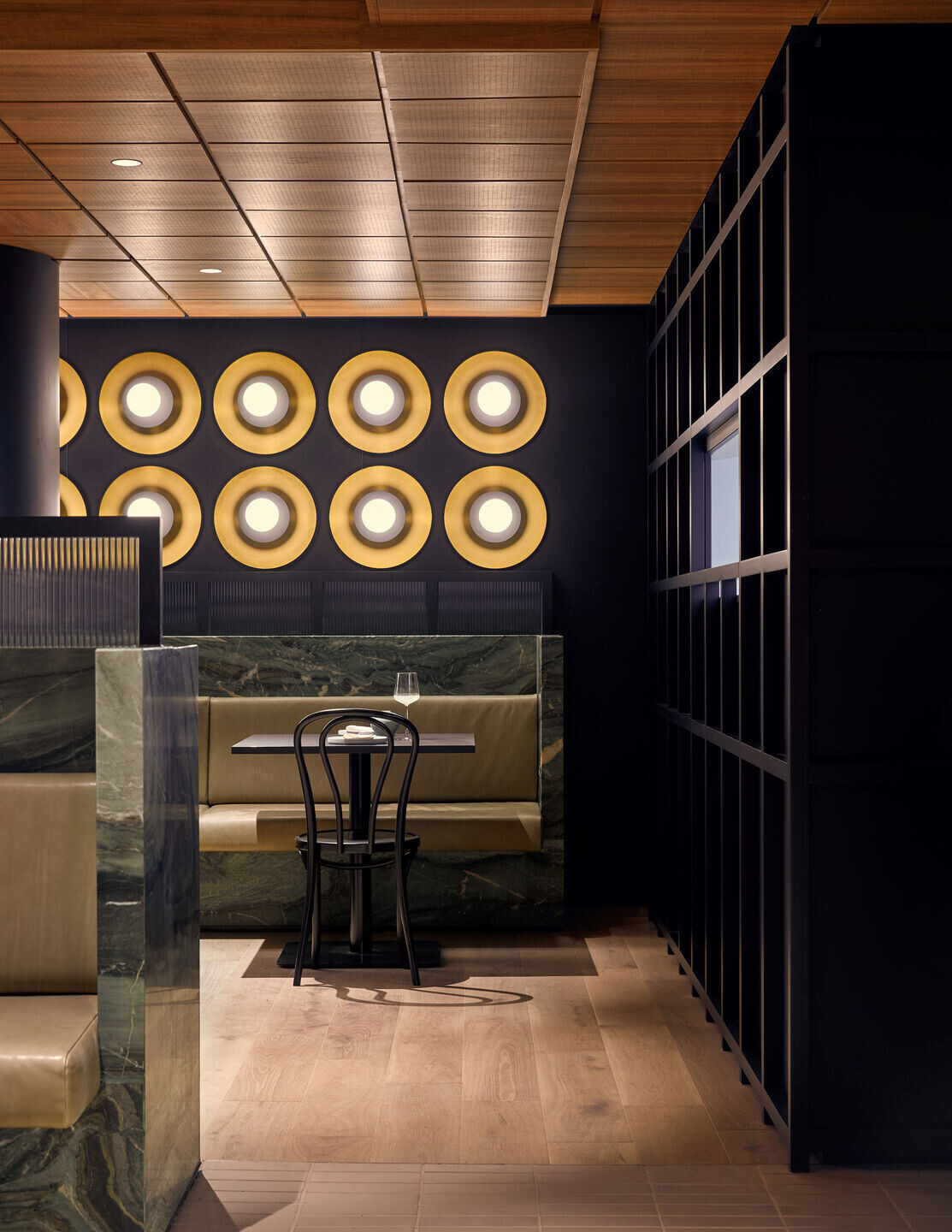
FK's design concept explores Australian colours inspired by the landscape and native flora. Warm timbers, travertine, and buttery leather upholstery capture our quintessential colours and textures. Australian timbers line the walls, complementing furniture in rich, natural tones that foster a welcoming residential ambiance and create a comfortable, home-like environment.
Holistically, the retrofit focused on repurposing existing materials where possible. Across the lobby and lift areas, the existing floors were retained, honed and refinished. As a part of the redevelopment, 85% of existing furniture and materials from the previous tenancy were diverted from landfill, recycled, resold or refurbished.
The careful selection of natural materials and the creation of flexible, inviting spaces demonstrate a thoughtful approach to adaptive reuse, setting a new standard in Melbourne’s commercial architecture. The project successfully revitalised a landmark building, blending historical preservation with contemporary workplace design.
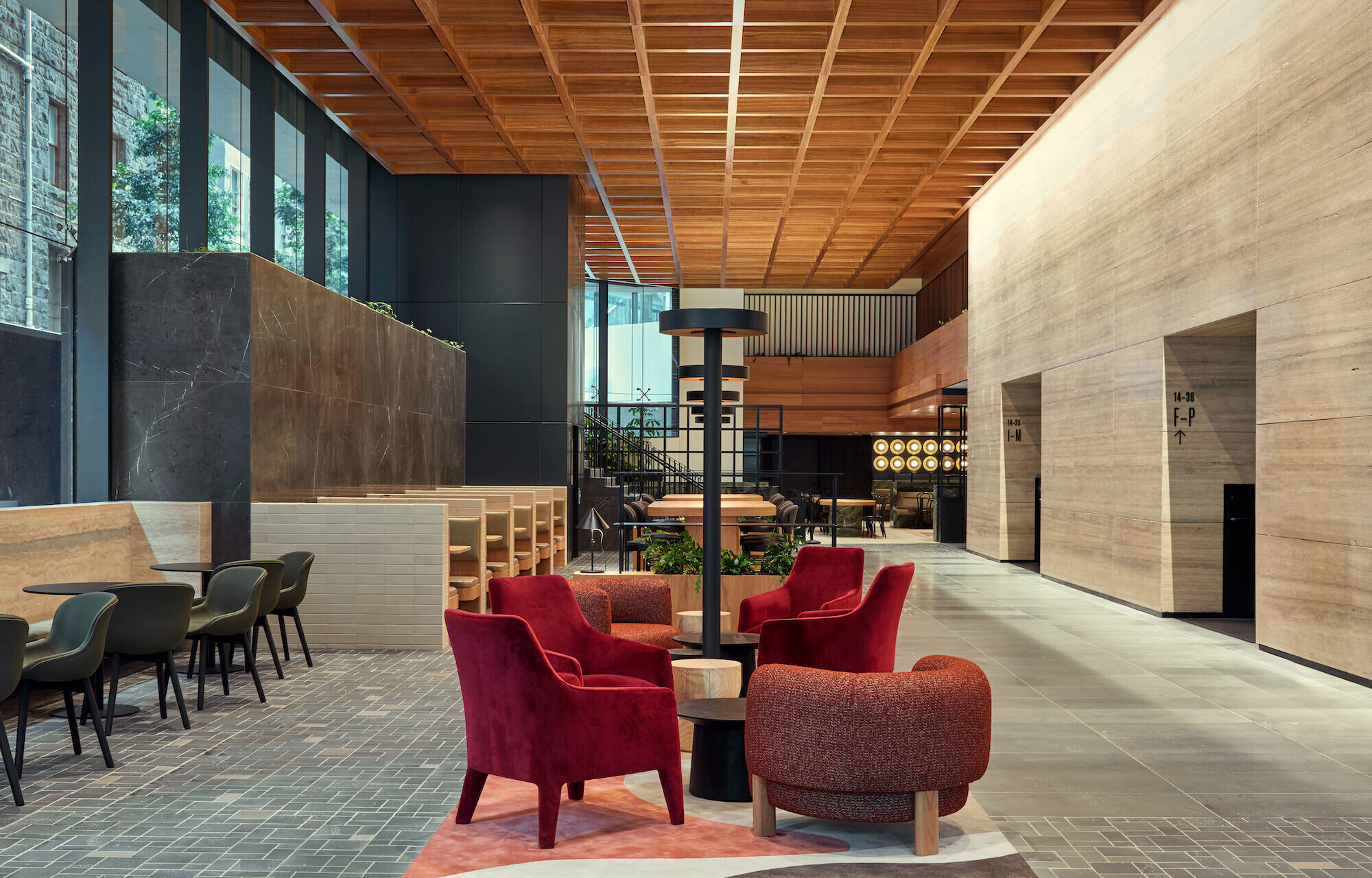
Team:
FK Australia: Architects
ISPT: Client
Roberts Co: Builder
Alpha PCM: Project Manager
Aurecon: Services & ESD
Meinhardt-Bonacci: Structural & Facade
McKenzie Group: Building Surveyor
Diadem: Wayfinding
Willem-Dirk du Toit, Vladimir Nikitin: Photographers
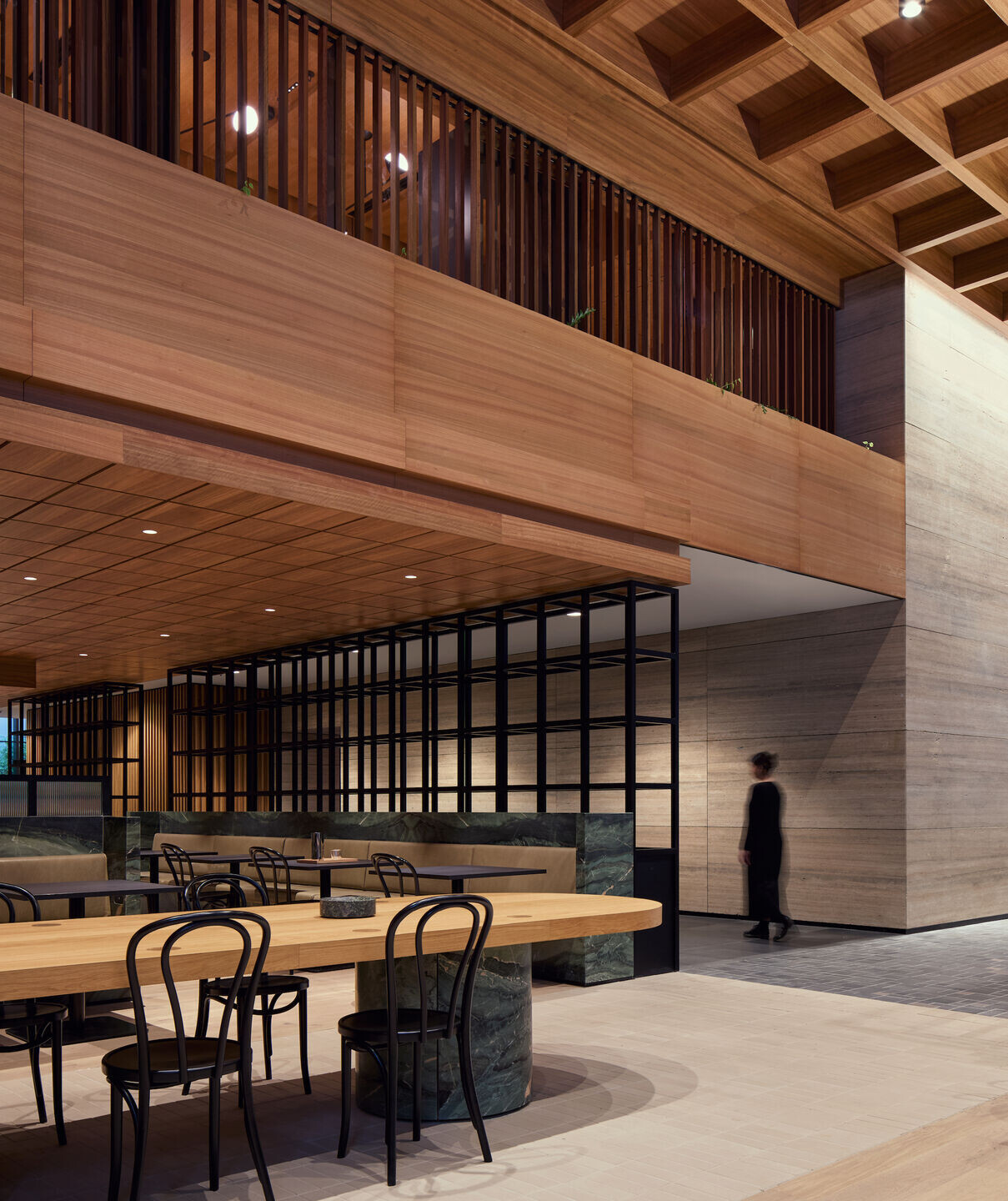
Materials Used:
• RC+D custom carpet (GF Lobby)
• RC+D ‘A New Wave’ by Seche Studio Collection
• Robertsons Bricks Stacked Brick Tiles
Interior lighting:
• Ewo CN-A Series Custom Floor Uplights
• Ewo FO-A Series Custom Wall Uplights
Interior furniture:
Ceilings:
• Europanel Eurospline custom spotted gum waffle ceiling
• Europanel EuroHush perforated timber veneer panel ceiling
• SAS International SAS800 Trucell open cell ceiling
• Armstrong PeakForm Prelude XL suspended ceiling grid with Ultima OP ceiling tiles
Wall Finishes:
• Bishops Waterstone Kelso Plaster render
• Scultpform Blackbutt Click-On timber batten screens
Joinery Finishes:
• George Fethers & Co Oak Crown Textured Matt wood veneer
• InStyle Verona Spinifex Leather
• InStyle Highland Hedgerow Leather
• InStyle Ecoustic Casper & Taupe acoustic panels
