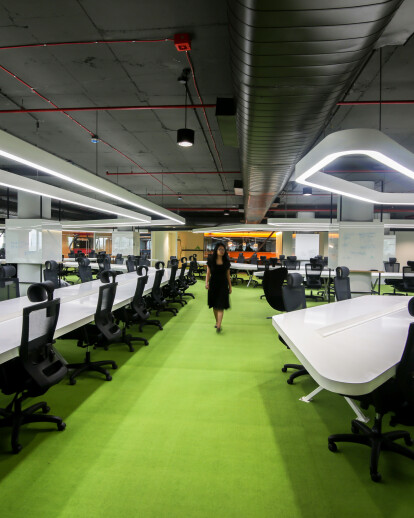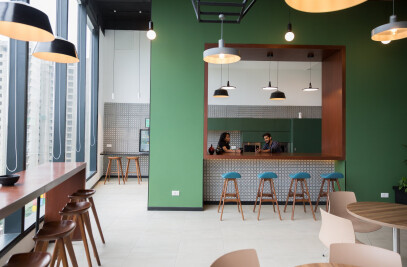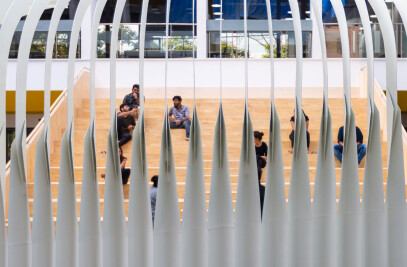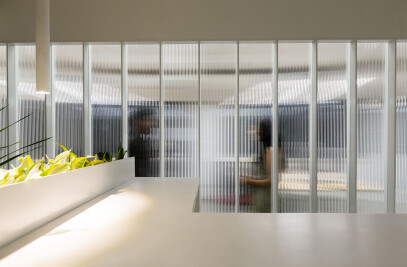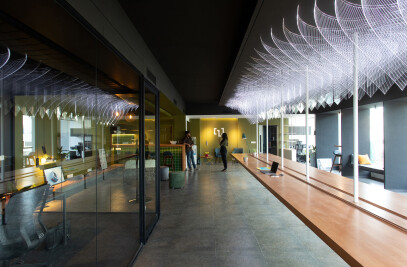GO-JEK, an Indonesian hyper local transport, logistics and payments start-up intended to set up their product development team in Bangalore, India.
Custom made fluid "700 FT long" light fixtures vacillates with the seamless tables while exploring the non-linear movement pattern within the work space.
The design of the work space was driven by the informal working style of the company and their tendencies to work in teams. This led to breaking away from the regular setup of the workstation cubicles. Furthermore Go-Jek was founded mainly as a transportation company using bikes. The non-linear movement pattern of bikes became a cue for the circulation within the workstation setup.
Five set of programmes namely workstations, gathering rooms, recreational area, dining and the welcome reception comprised the design space. Fluidity in movement is carried out within every space through all floor, wall and ceiling surfaces.
A linear reception expresses a glimpse of the design intent through the curvilinear ceiling that recesses as an emphasis to reveal the custom made light fixture. A huddle room for visitors is also attached to it. This then leads to the open main work space.
The ceiling was exposed with a conscious expression of the service lines as a response to the low ceiling height of 3.2 meters and to perceive the space larger. The green carpet flooring and dark grey ceiling becomes a backdrop for the workstation tables and lighting.
As a design response to the user’s informal work culture, 10 workstation tables with varying sizes and a non-linear circulation pattern between them becomes the epicentre of the design with other spaces surrounding it. The tables are fabricated at site using plywood / mdf, painted in white and finished with poly urethane coating to produce a seamless surface. Planned in such a manner around the existing circular columns, every team has access to glass writing boards housed within metal framework around the columns. The workstations are liberated from being regularly arranged cubicles to more dynamic in usage. Though designed for 120 workstations, the design gives the flexibility for increasing or decreasing the number of users.
The workstation lights seamlessly reflect the profile of the tables. The 700 ft. long light fixtures are made with plywood and painted in white in contrast to the dark grey ceiling which is perceived as floating over the workstations. This apart from providing adequate lighting for the work station also acts as a visual guide for the circulation within the work space.
Towards the terrace a series of break out work area (coder’s caves) with varying seating positions are made for informal meetings, video calls and working when there is some level of privacy required by the users. The coder’s caves are built in exposed birch ply and finished with cushions in bright red fabric to add colour to the space along with the green carpet flooring.
A series of bright colored meeting rooms are organized on the periphery of the work area. The dining space is placed towards the south bringing in ample daylight during the afternoons and evenings. The extensive use of glass between the meeting, dining and the work area adds a layer of transparency and reflectivity to the space.
Similar to the reception, the recreational area carries forward the design intent through the ceiling that is computationally generated, fabricated and assembled at site. The projections and depressions are a direct translation and utilization of the space available between the services that run on the ceiling. In essence, the design of the space responds and compliments to the user needs and services as one.
