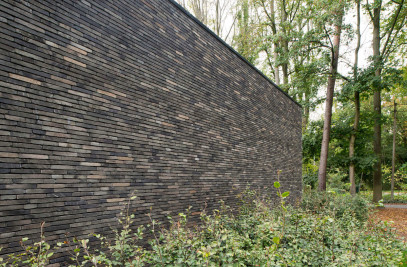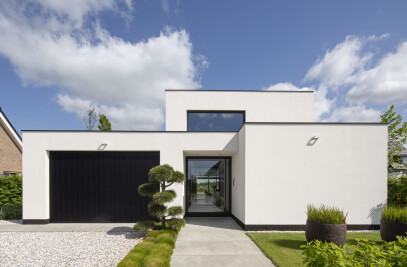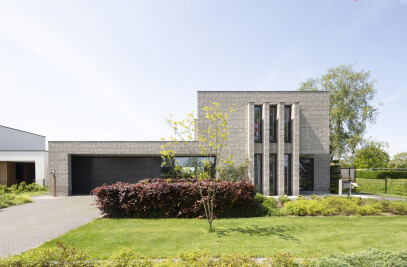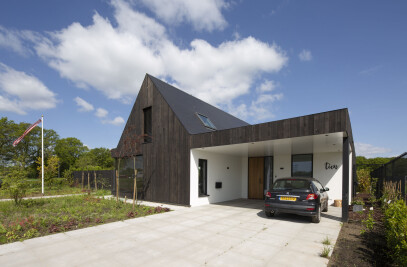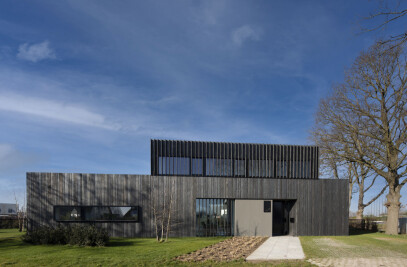With a quick glance at this Dutch house, it will not immediately stand out. Most of the houses in the Netherlands are made in brickwork and a lot of them are orange. Taking a closer look you will discover her special characteristics. The floating carport, asymmetrical layout and the specific brickwork details ensure that this modest and sober home is everything but standard.

Villa Alders is situated in a new residential development in the beautiful Dutch village Waalre. The clients were inspired by the asymmetrical house RielEstate and wanted a similar designed house with the additional quality of a zero energy building. This has resulted in a playful design with flat roofs. Due to the elevated roof edges, the solar panels on the upper roof are completely hidden from view and it became possible to provide the low roof with a cooling sedum greenroof.

The somewhat longer Belgian hand-molded bricks are perfect for creating beautiful details. The mailbox is formed by a missing stone, beneath the windows are stones sawn lengthwise on its side and the house number is, as it were, punched into the facade. A so-called bas-relief.

The brickwork details emphasize the robust appearance and the depth of the facades. This is particularly visible at the front of the house, where even the ceiling above the entrance path is covered with bricks.

The entire home has become an asymmetrical sculptural play of mass and openness. The minimalist detailing of the house reinforces this and provides a powerful clarity.

The family home is designed to be life-resistant; if desired, one can only live on the ground floor when the children leave the house in the future. Clearly is opted for separate living areas for the children in the house. They have their own sleeping floor and a gameroom on the ground floor. This room is linked to the sitting room and can be closed to sound if desired.


























