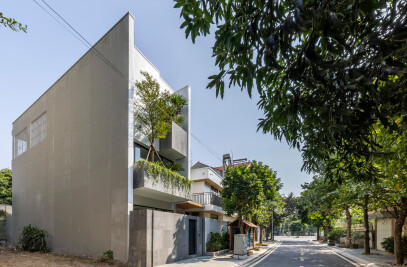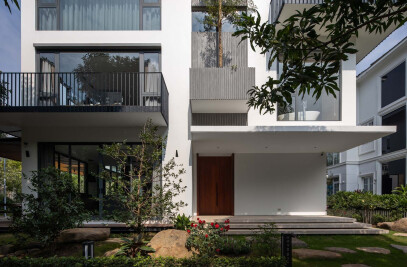This house is located on the outskirts of Hung Yen province. Facing an artery connecting provinces and bordering a local road, the residence stretches on an ideal land area with 8.6m in width and 26,8m in length. Bringing several advantages, this geographical feature, at the same time, presents the architects with certain challenges such as fume, dust and noise from the roads when designing the house. Taking these environmental drawbacks into consideration, we decided to leave the first 11 meters in front of the house for a playground and a parking space, offsetting the adverse impacts created by the above factors on the house. The green of plants and flowers is optimized to put the house back into nature, balancing with the rough look of bricks and concretes and also to immerse the residents in green spaces.
The house design needs to meet the spatial needs of the owners and their two children,and there must be separate ground rooms in the front for business and transport matters. Accordingly, we divided the whole construction into two rectangular blocks:vertical and horizontal, with the front for business and the rear for staying. The back block, consisting of a kitchen, a dining room and bedrooms (including one for guests) is linked to the front block (a service room, a sitting room and two bedrooms for children)through a tiled roof. Thus, the two blocks are connected in terms of space and coherent in terms of function and above all, this structure makes all the rooms filled with natural light.
The house is exposed to the sun from morning until late afternoon, so the level of heat is very high, although in this case, the phenomenon of "urban heat island" has been ruled out. As a solution, we kept the outer wall, removed the inner walls, and erected thick walls on the sun-exposed side, and cavity walls to the wind side so that the house can quickly disperse the summer heat. In addition, the ranges of two-meter bamboos together with the cavity walls covered with rangoon creeper and tig on function as the air filter that removes dust and brings fresh air into the house. Besides, in Northern Vietnam, the winter usually brings with its low temperature and the freezing gusts of wind, so the full doors of glass not only controls the temperature but also invite light and add space to the house. Rain is another factor to also be taken into account in the design, then the roof under which various trees are planted is completely removed to allow for the sun passage and rain drops so that the development of these green plants are completely governed by nature.
Finally, the level of man-made energy has been minimized because nature has been a regular guest to the house at our agreement and the homeowners’ through every carefully designed door and corner. And here, a famous saying by Architect Luis Kahn suddenly echoes in the air “A room is not a room without natural light”.
































