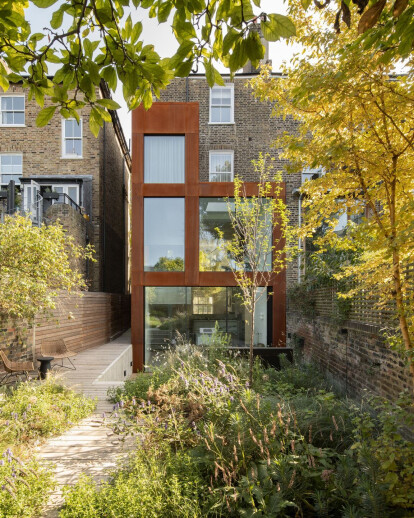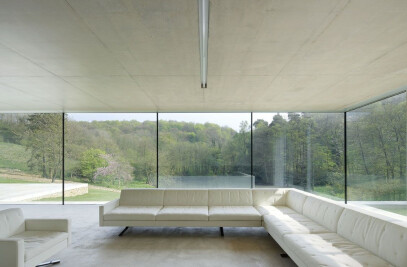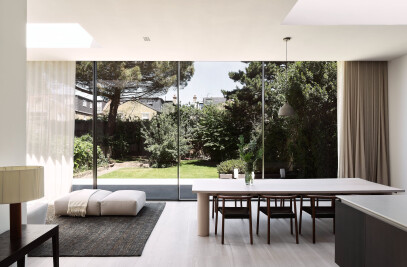Being approached by an ambitious client with a desire to the improve the quality of space, rather than a yearning for simply gaining more DEDRAFT undertook a radical transformation to this semi-detached property in London Fields, Hackney.
The four-storey, semi-detached house had previously been occupied as two individual flats and was in need of modernisation and a consolidation of the main spaces between levels, to better function as a family home.
The client - an investor and lead singer were keen for the process to be a collaborative endeavour and had a hands-on approach to procurement and specification. With a strong brief and some initial, outline ideas there were two key stipulations that sought to underpin the aesthetic - weathered
steel cladding (aka. Corten) and a cast concrete centrepiece staircase. Our first challenge was to design a highly modified, coherent layout to each floor, enabling better interaction between living spaces through a more open plan living arrangement, increasing the passage of daylight to the rear of the lower ground floor.
The floor level to the rear was dropped to create a sunken sun terrace and the ground floor cut open to form an impressive double-height dining space with punched internal openings drawing on the quality of space, spatial connections and passage of light seen in La Corbusier’s 'La Roche House'. Window openings to the rear were scaled-up to correlate to the oversized volume, reducing in proportion as they rise vertically through. Seeking to unify the new rear facade DEDRAFT opted for one single, enveloping material (Corten) that through the depth of the punched reveals, location of the joints and its precision detailing could sit in direct contrast to the original London stock brick facade.
This reconstructed three storey rear addition sits grounded in a sunken, concrete-lined patio leading to a discreet yet spacious, larch-clad pilates studio beyond. Internally the new double-height space to the rear features a monolithic cast in-situ, concrete staircase linking the upper floors with the split-level lower ground floor in which the kitchen, family living spaces form the heart of the home.
The interior palette serves as a backdrop to the clients’ art/sculpture collection with the muted chalky decor throughout not seeking to dominate. Characterful oak floors, heavy brass handles and oversized rugs add another layer of patina and texture. Throughout internal rooms feature bespoke joinery with marble-lined vanities set against metallic and tactile brassware to each of the four bathrooms.
The ground-back concrete staircase ascends from lower ground to ground floor, from where a fully plastered, solid balustrade folds its way vertically serving the upper three floors. This dramatic centrepiece featuring oak lined treads opens-up on each landing offering glimpses into each room through the full-height door openings.
The master suite takes over the first floor providing a spacious dressing room and calming Tadelakt lined ensuite with central free-standing bath. Extensive works to the garden and pilates studio to the rear bring harmony with the main house with a naturally weathered larch raised walkway dropping down to the sunken rear patio. The planting seeks to blur the edges between hard and soft landscaping, affording the occupants the best use of a relatively compact rear garden.
Two of a number of complicated, but very skill-specific tasks on the project were the casting of the cast, insitu concrete internal staircase and the fabrication and installation of the weathering steel cladding. Finding suitably skilled contractors, willing to work on this scale was an enormous task. As with any visual concrete element the finish was everything, with a desire to avoid as little remedial work as possible frightening off many would-be contractors.
There is without doubt a huge chasm between those willing to dedicate the time with sufficient skill to achieve the unique, aesthetic of cast concrete and contractors who will ‘give it a go’. As with many control samples the disclaimers are endless due to variation of aggregate, sand, mix, speed of cast, quality of shuttering.
That said, despite a prolonged period of discussion once struck and dried out the stair set the tone for the aesthetic throughout the house. With remedial works unfortunately being unavoidable concrete remedials specialist Concept FT were brought in to lightly grind back the vertical faces on the treads and balustrade, touch up larger variations in the mix resulting in the exposing of aggregate which resulted in added material depth and life to the surface.
The heavy monolithic element requested was achieved and sits pride of place linking the sunken rear of the house to the light and airy double height space above. Secondly the complexity of what was to be a simply set-out steel façade treatment definitely reinforced the thinking ‘less is more…work’ . Relying on the skills of cladding specialist Carter Cladding the setting-out of the large steel panels in relation to the aluminium slimline windows was critical as was the reductive folds to each panel.
Having carried out pull-out tests on the substrates all fixings were concealed requiring millimetre precision to enable them to be hung of horizontal rails on what was a relatively tight backdrop. When first installed the shiny metallic finish really caught the eye of the client and we even considered if a stabilising liquid could be applied to enable it to be retained in its pre-weathered state.
Corten does not wait and within a week the rust had appeared, spread and before long the surface had taken on its delightful orange patina. Having now had almost a year to weather the cladding is the at its most striking and forms a dramatic, yet sympathetic conversation with the brick of the house, the lush planting and the hard landscaping that makes the most of a compact but functional rear garden.
Material Used:
Kitchen / Bespoke Joinery – McCormack Joinery
Corten Supplier - Eltheringtons
Corten Installer - Carter Cladding
Aluminium Windows / Doors - IQ Glass
Rooflights – Glazing Vision
Concrete Stair - EJB
Concrete Remedials - Concept FT
Timber Floors - Arbony
Tiles - Porter Bathrooms
Marble - Hullebusch
Tadelakt - Tadelakt London
Sanitaryware - Dornbract
Ironmongery - Joseph Giles
Mist Suppression - Quenchfire
Fire Curtain - Coopers Fire





























