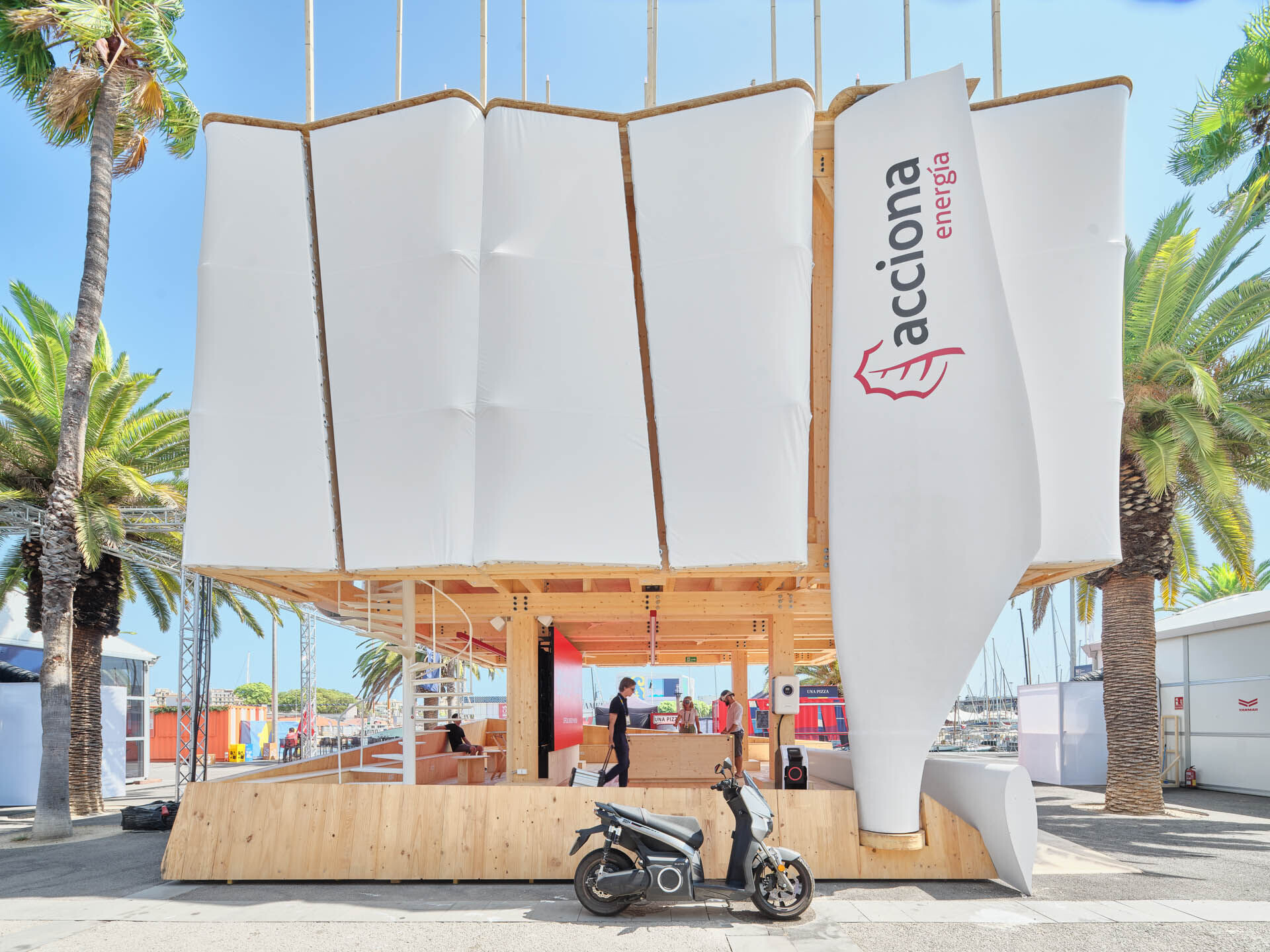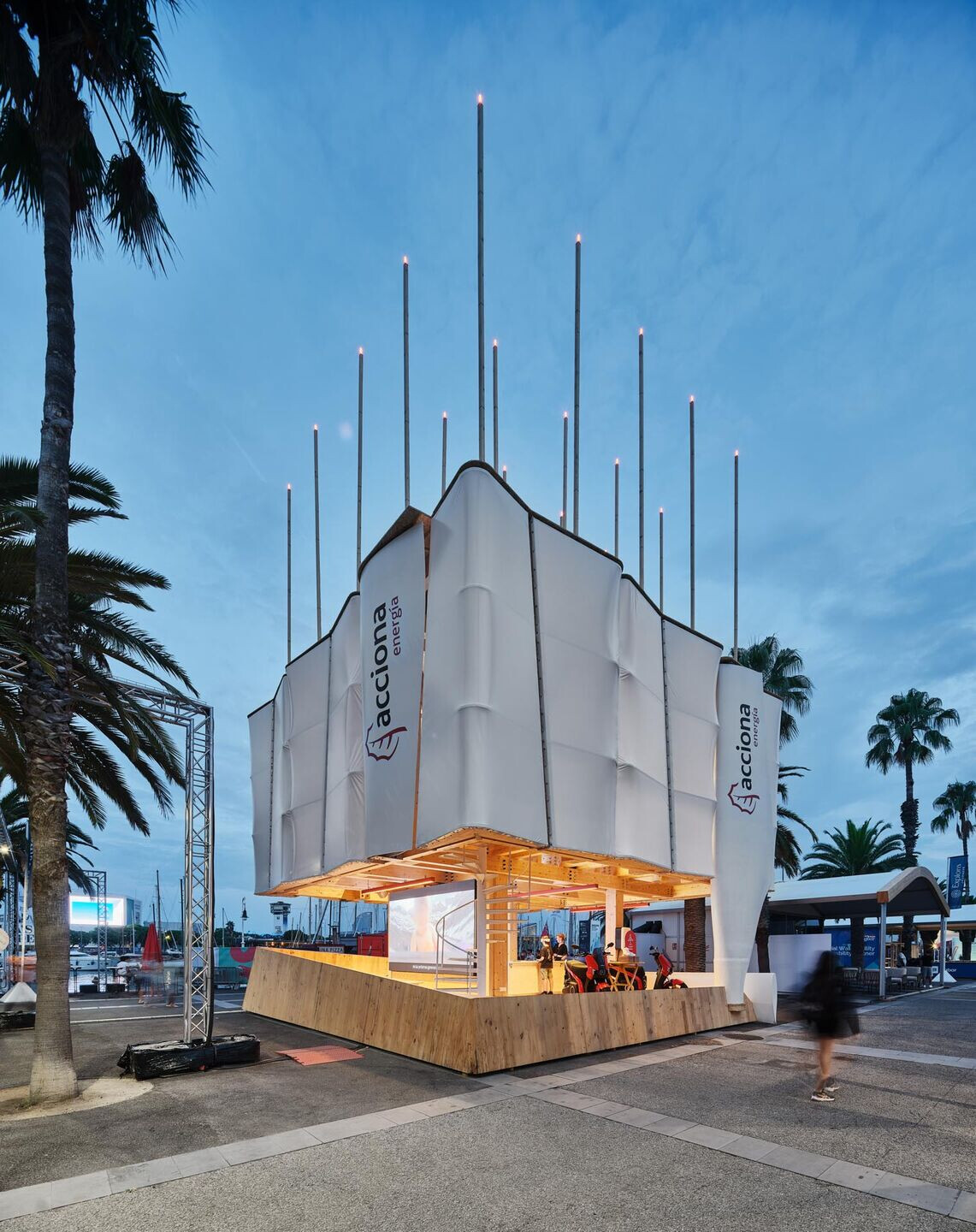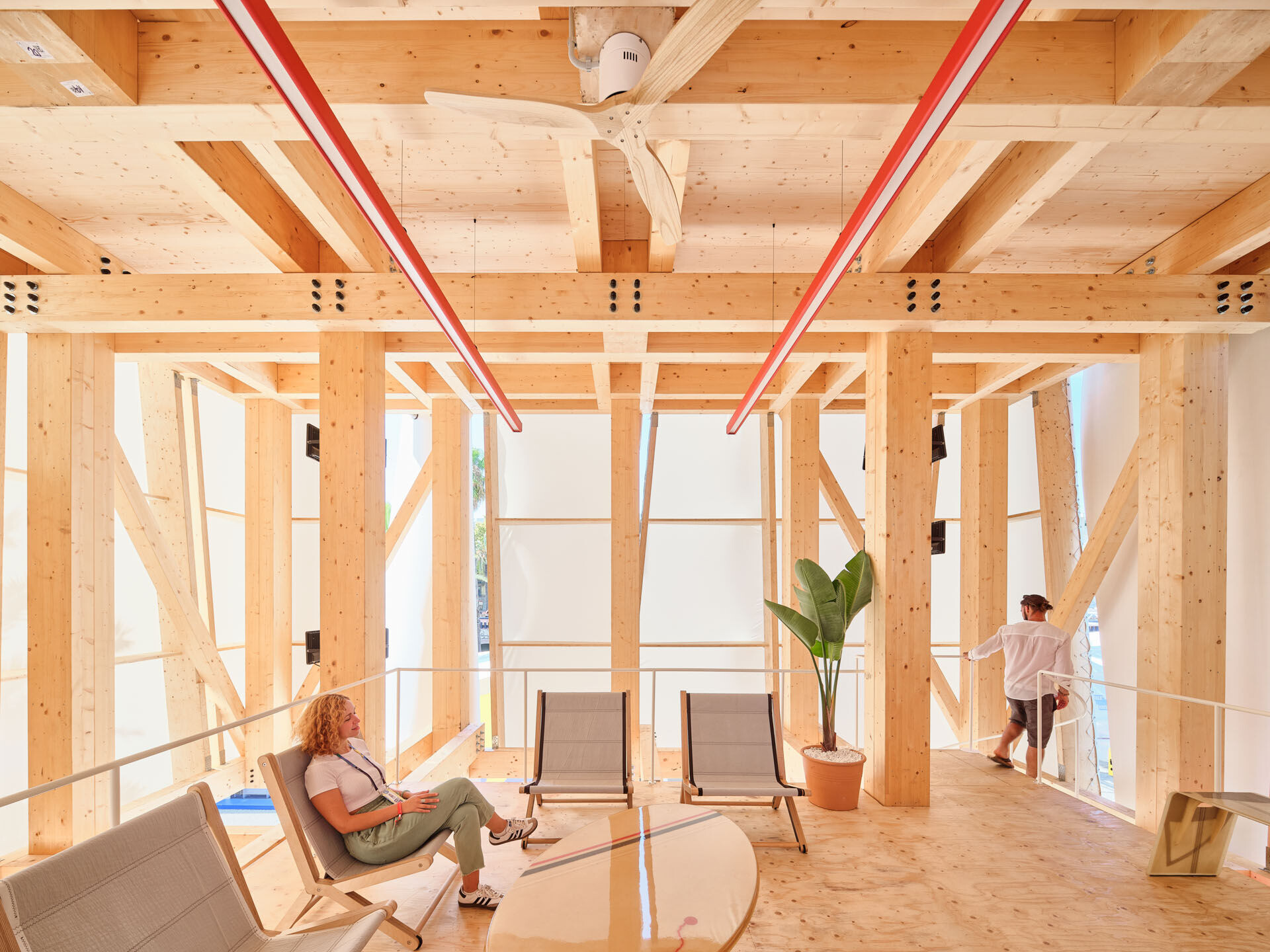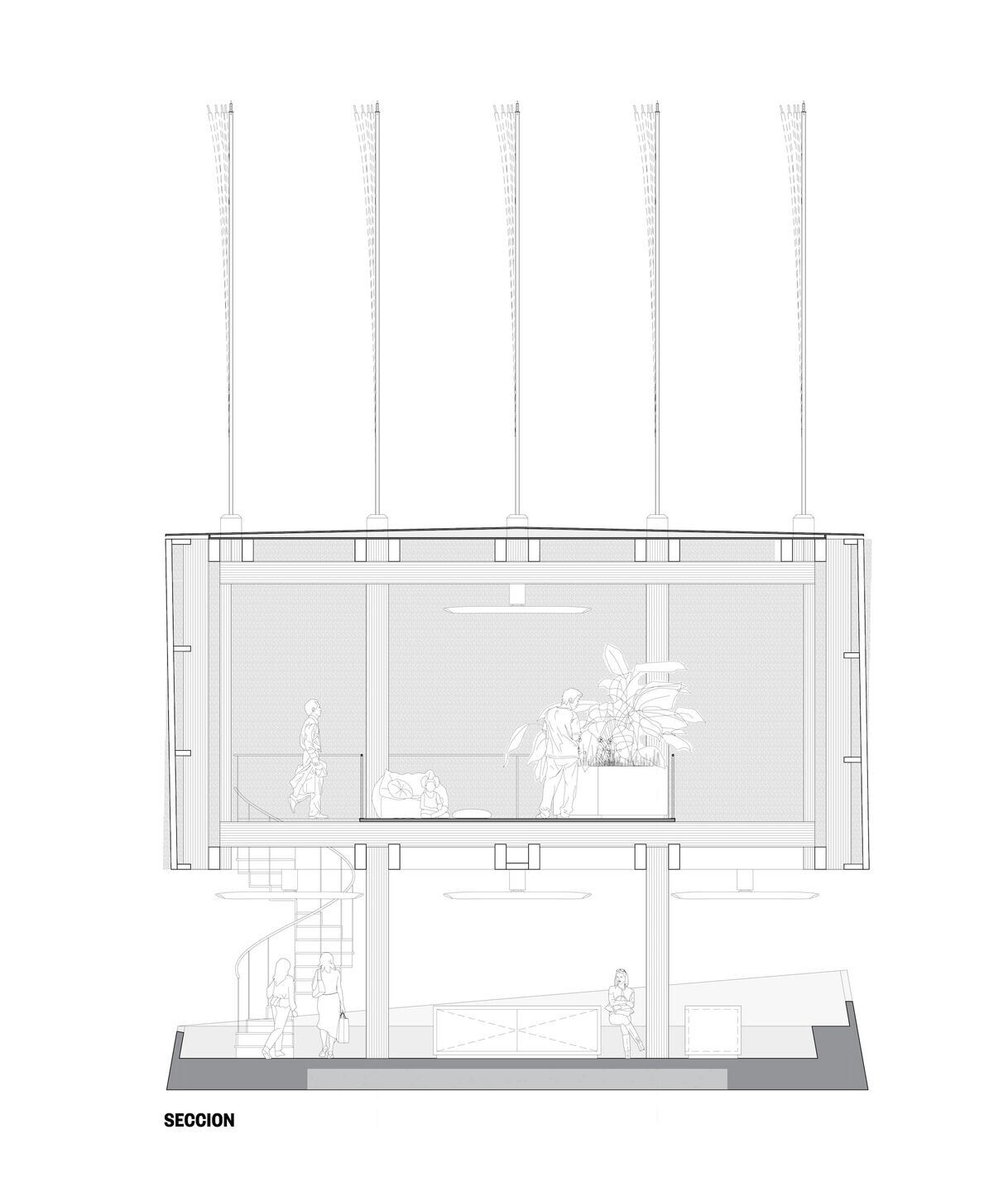Located in the Moll de la Fusta within the Port of Barcelona, the ACCIONA Energía pavilion serves as both a physical and digital platform to engage a broad range of visitors. Designed and built by the Institute for Advanced Architecture of Catalonia (IAAC), its modular, lightweight structure can be assembled and disassembled with ease—an ideal trait for a temporary installation that will later be relocated.



Circular construction with wind turbine blades
Among the pavilion’s most innovative elements are the recycled blades from El Cabrito wind farm in Tarifa (Cádiz), one of the oldest in Spain, built in 1995 and repowered in 2019 with ninety 330 kW wind turbines. These retired blades have been reused as part of the pavilion’s structure, linking the design directly to ACCIONA Energía’s expertise in wind energy and illustrating how decommissioned components can be integrated into new architectural projects.


Natural and ecological materials
By selecting natural materials such as timber and recycled textiles, the pavilion achieves a carbon footprint up to 50 times smaller than it would with steel, aluminum, plastics, or non-recycled textiles. The structure’s pine timber—certified by either FSC (Forest Stewardship Council) or PEFC (Programme for the Endorsement of Forest Certification)—comes from sustainably managed forests. Glue-laminated timber, primarily used for the main framework, is sourced from the south of France and manufactured in Pamplona by Madergia, while cross-laminated timber from Galicia, produced by Xilonor, is used mainly for the podium. Notably, some of this timber has been reused from a previous pavilion developed for the Mobile World Congress.




Minimized carbon footprint
Overall, construction of the pavilion emitted around 25 tons of CO2. Had it been built from more conventional materials such as aluminum, steel, unrecycled textiles, or plastic, emissions could have risen to levels up to 50 times higher. Furthermore, the pavilion is carbon negative: the amount of CO2 stored in its timber surpasses what was released during fabrication and assembly, underscoring the project’s emphasis on mitigating environmental impact.



Sustainable strategies in practice
IAAC’s role as an energy partner for the 37th America’s Cup focuses on clean energy solutions, carbon emissions reduction, and responsible energy consumption. Several solar panels have been installed on the roofs of the pavilion, the Official Hospitality Centre, the AC37 Club, and the base of Emirates Team New Zealand, ensuring a significant portion of on-site energy demand is met through renewables. The pavilion itself leverages passive cooling methods, making the most of natural sea breezes through façade openings and a raised podium. In addition, the mass timber construction demonstrates how bio-based materials can store carbon while providing structural strength.



An ephemeral pavilion with a lasting message
Though temporary by design, the pavilion communicates a broader view of architecture’s role in sustainability. Wooden posts on its exterior respond to the wind, visually reflecting the continuous movement of the surrounding environment and recalling the function of wind turbines themselves. The ground floor includes interactive exhibits for visitors, while the upper level provides a venue for meetings and events. Once the pavilion’s initial use concludes, its modular design allows it to be dismantled and moved to a new location—continuing to illustrate circularity in building practices and offering a model for reducing waste in event-based architecture.



















































