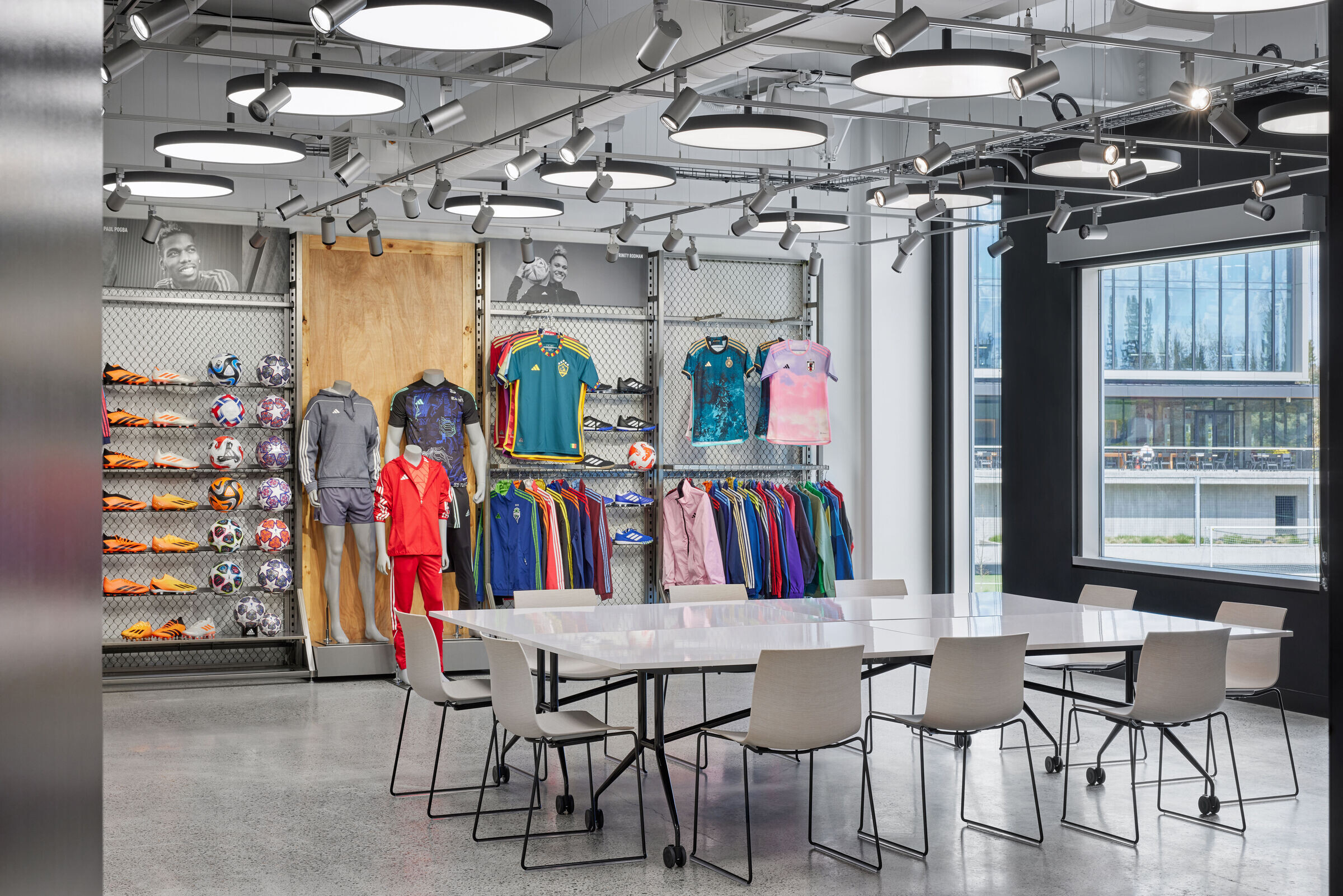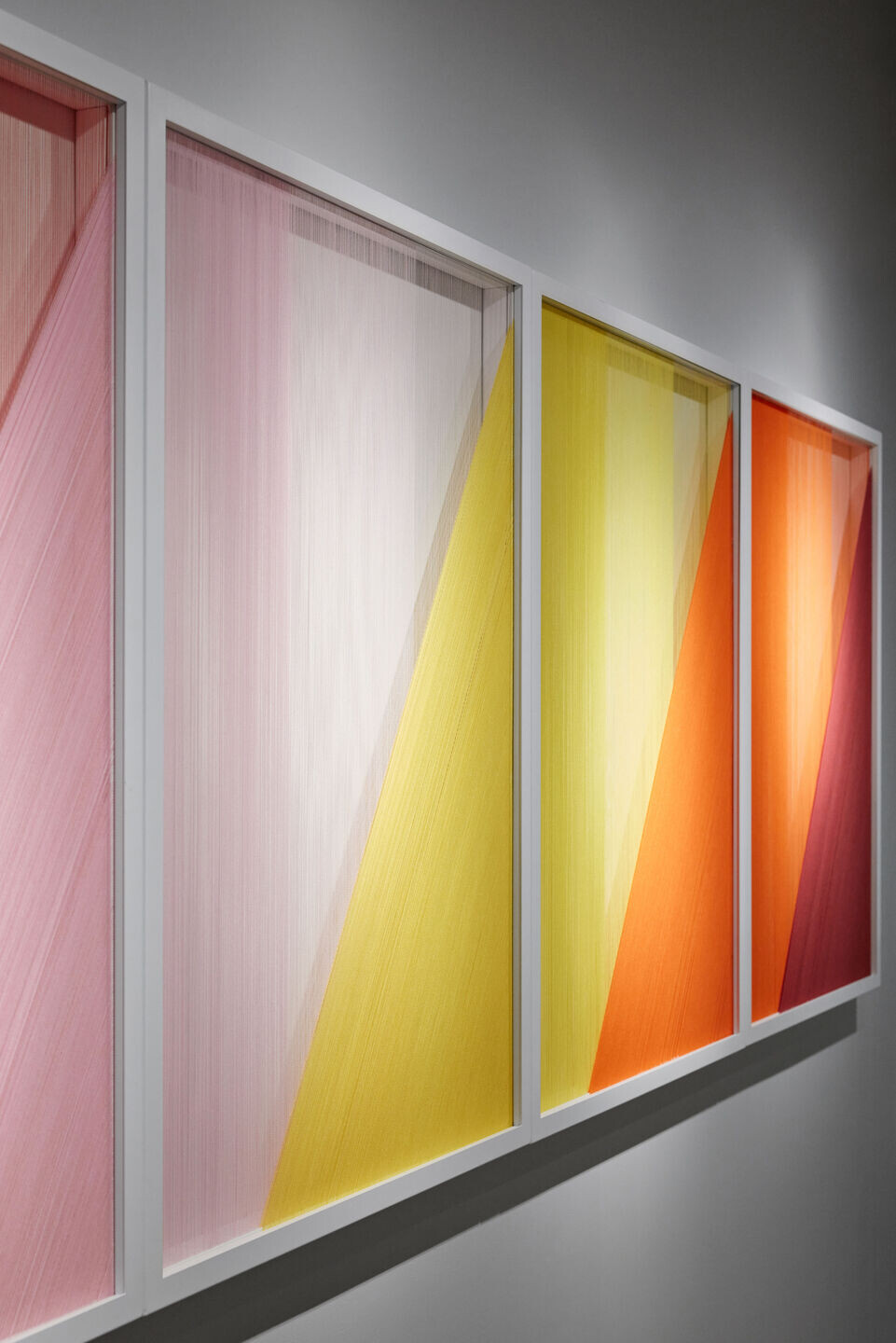If you work as a buyer for one of the big sportswear retailers—whether Foot Locker or Road Runner, Macy’s or Nordstrom—one of the perks of your job is to travel to Portland, Oregon periodically to preview new product lines at adidas’s American headquarters.

Since the reopening of its new showcase campus in 2022 adidas has made that visit a deluxe experience. O+A’s spaces in the main GOLD building and Performance Zone activity center give visitors at every phase of their journey—reception, first meetings, café breaks, etc.—the feel of attending a great sports event. Now with the completion of adidas RED, the shoes and clothing that are the focus of it all are assured a champion’s presentation.

The RED building is the place on campus dedicated to adidas’s sales team. (Color designations on campus are derived from the colors of the Olympic circles.) O+A designed the building’s four floors to reflect an aesthetic of simplicity and flexibility, the dual paths adidas has identified to a sustainable future. Long a leader in environmentally conscious manufacturing, adidas has set a goal of climate neutrality by 2050. The products introduced by sales professionals working in this building will be instrumental in meeting that deadline.
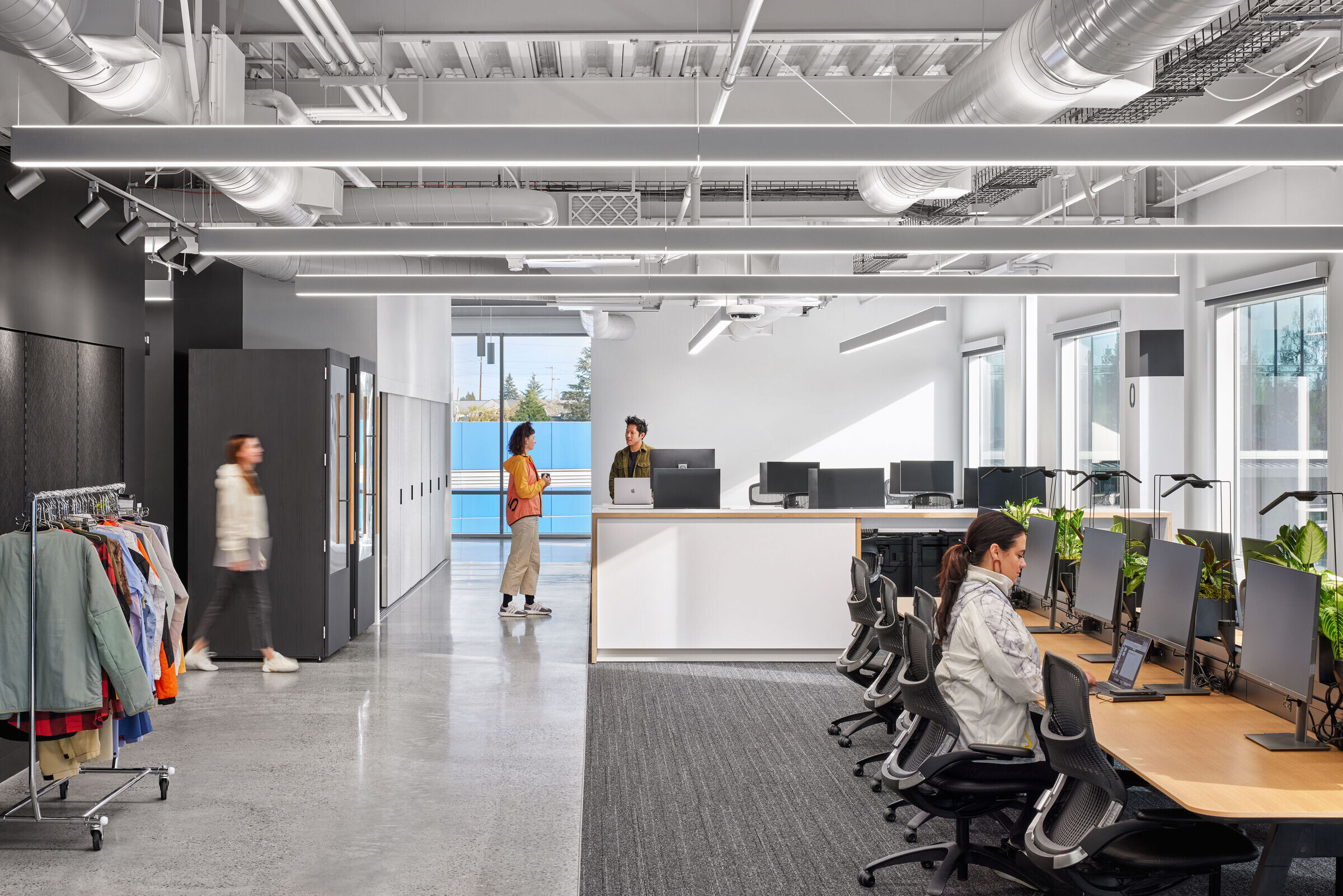
Back to the Future
It’s no secret at adidas that the sales team, which had occupied the RED building before moving off campus five or six years ago, was not unanimously enthusiastic about coming back. For some who remembered it from that period RED was a cramped and confining building mismatched with the importance of the work conducted there. O+A’s challenge was to open up the experience for employees and visitors alike by linking the design of the spaces to the wide-ranging impact of the products they presented.
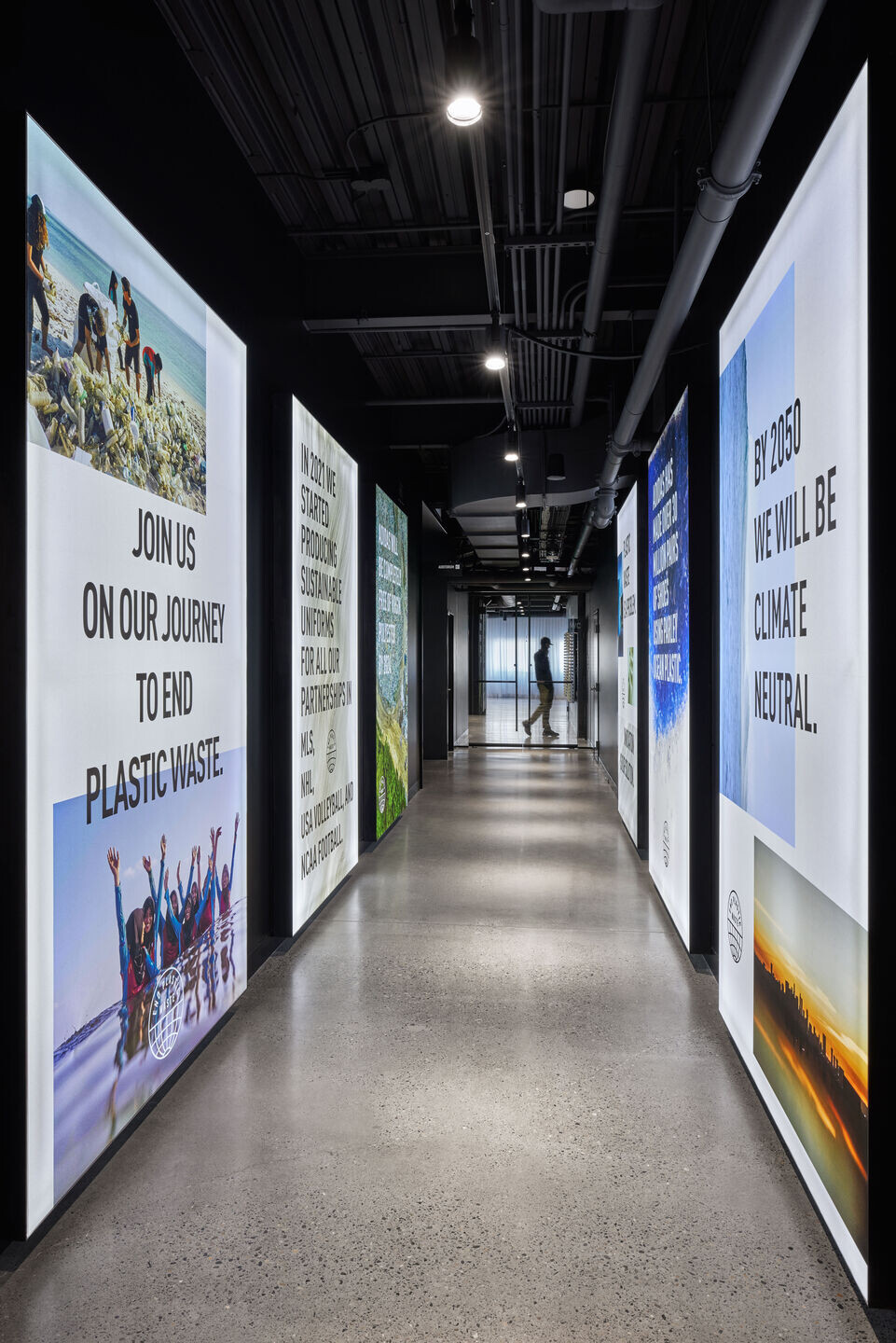
To do that the design team turned the RED building into a series of ever-changing portals to the future. In fashion the manufacturer is always a year ahead of retail. O+A created a succession of empty boxes where buyers for the Spring line could be introduced the Summer before to shoes and apparel they would carry in their stores. And of course, the boxes would never be “empty.” Their spareness was a bare stage on which adidas could mount their productions.
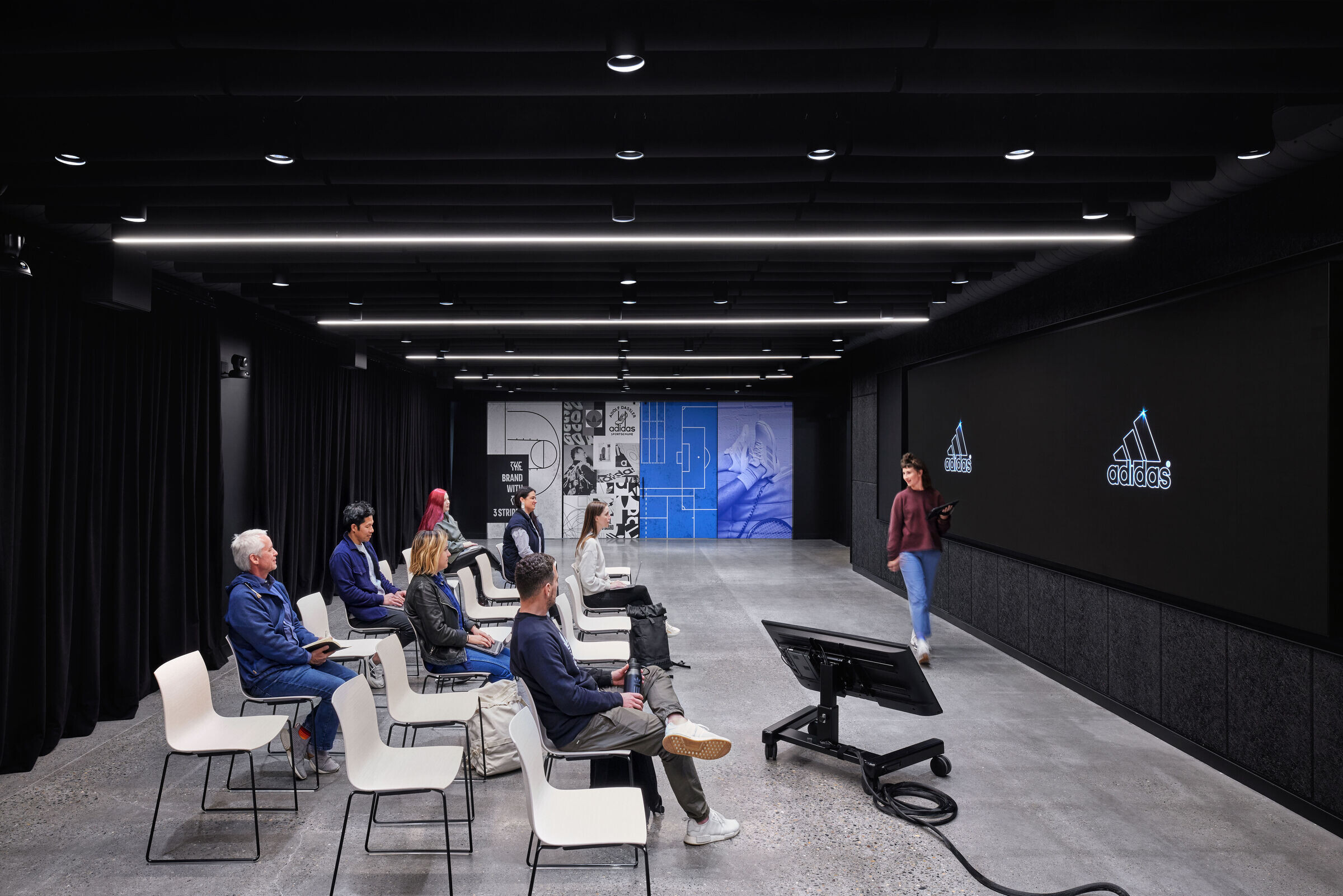
Shiftable Realities
The result, deceptive in its simplicity, is a kind of architectural VR. The giant, clean boxes that make up the old building’s new configuration are programmable showrooms built for swift and easy transformation depending on the “reality” a visitor expects to see.
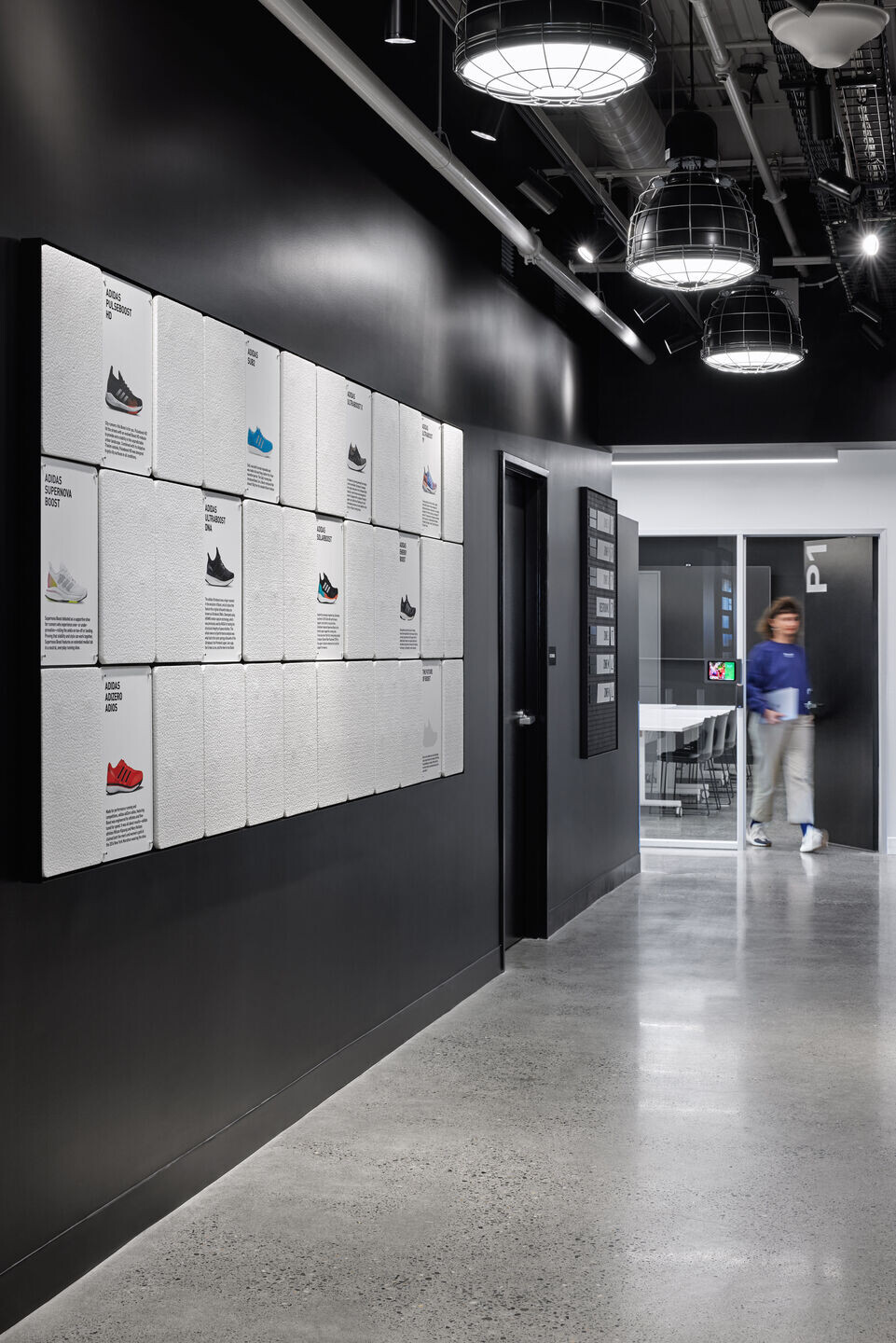
In the lobby a giant video monitor visible from the soccer pitch projects branding messages before a guest even enters the building. As the guest walks through a spartan reception area and down a corridor with large lightboxes on either side, the brand story continues in curated displays.
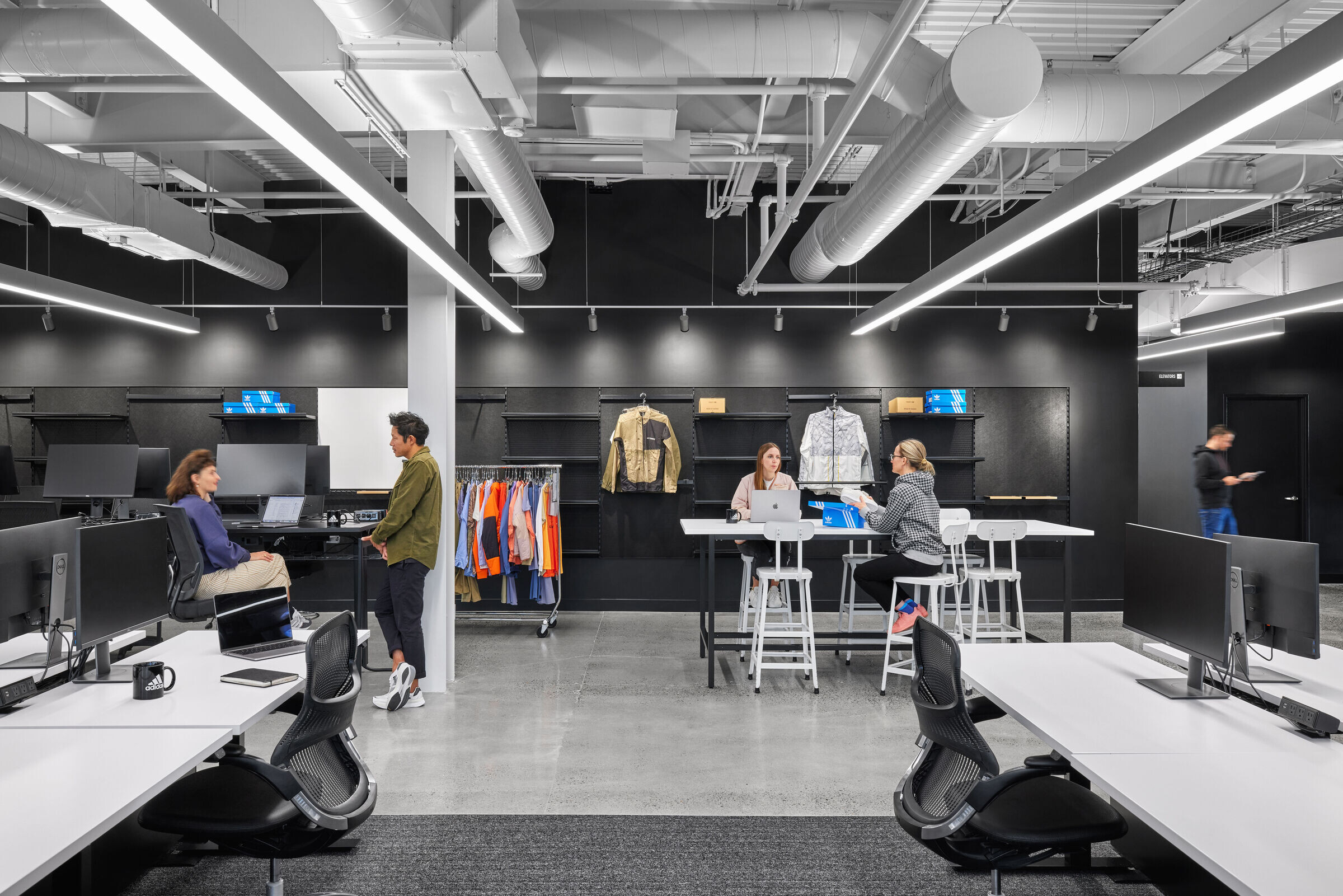
This corridor leads to a kind of black box theatre equipped with limitless digital and AV capabilities. The space can host cocktail parties or seat 50 people for special presentations—an adidas athlete, a guest designer. As described by Mindi Weichman, O+A’s Design Director on this project: “You come down the corridor, you come into the theatre, you sit and listen to an intro story or a briefing about what your day is going to be, and then doors slide open and reveal the new product.”
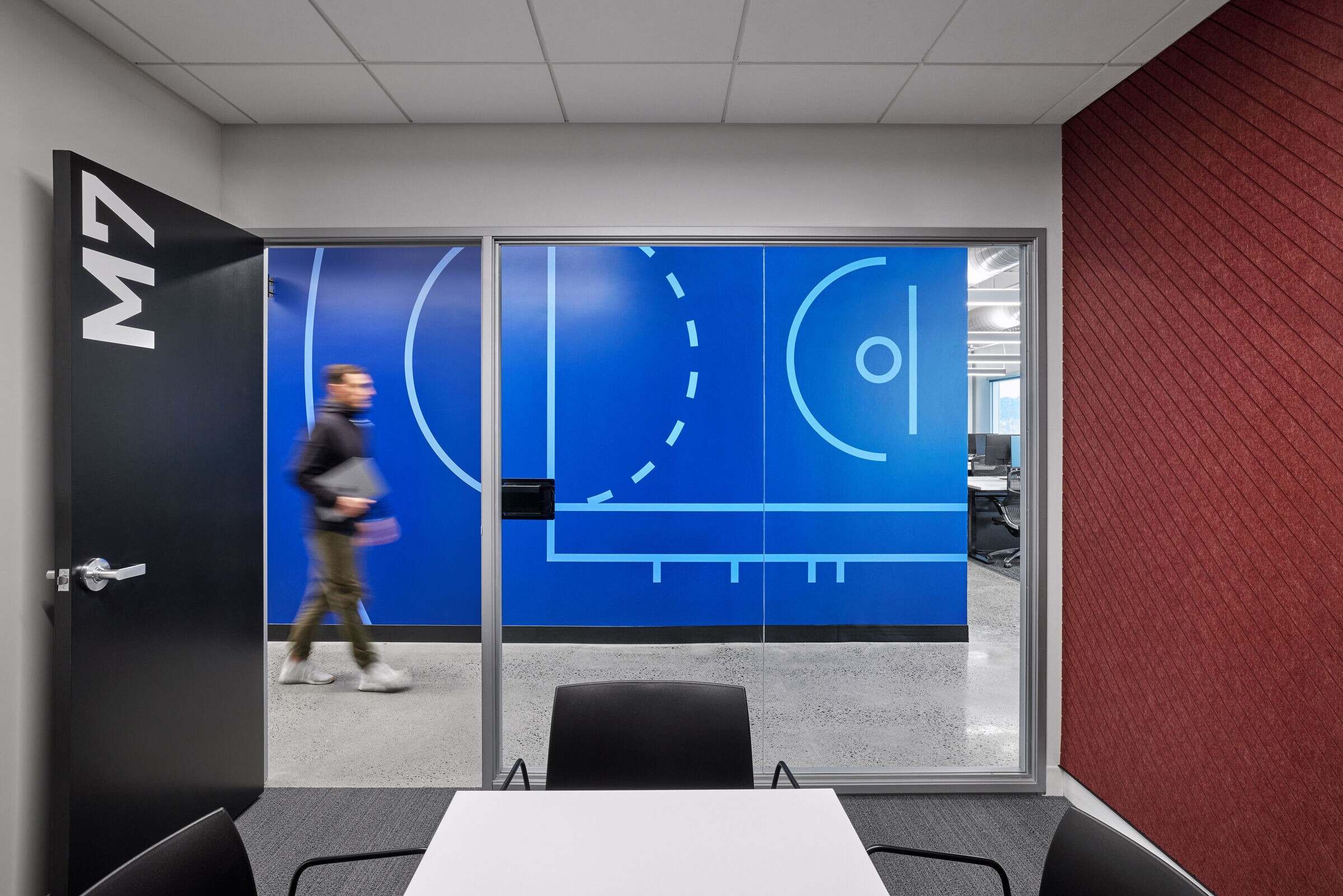
Living Over the Shop
If the first two floors at adidas RED are essentially showrooms, the two above them are where the shows are produced. Workspaces on these upper floors serve the market managers and showroom staff. In design terms they’re no different from the flexible work floors at the larger GOLD building directly across the soccer pitch—same architectural standards, same furniture, similar room types, similar layouts.

But because of their proximity to the spaces where new product is unveiled, they project a unity of purpose, an immediacy unique to RED’s seasonal culture. Like a theatre company or a hot sports team, the people here work to an external clock. Ready or not, they take field when the calendar demands.

The Art of the Heel
When O+A’s design team was wrapping up the RED project last year one of the final tasks tackled was art installations in the elevator lobbies. As the pumping commercial heart of its American operation RED represents in a very tangible way the future of adidas. And in an equally tangible way that future rests on the sustainability of the materials and processes adidas chooses.

It made sense to O+A that the art concept for the building’s four elevator lobbies would reference new materials from which each season’s products are—and will be—made. On one floor, an art piece made from the lattice midsole material developed for the company’s 4D line; on another, an artful weave of recycled-content yarns; on a third a tribute to the technology used to manufacture the Boost shock-absorbing shoe sole. And on a fourth a quilt, hand-sewn by two of O+A’s designers, assembling a selection of sustainable materials for shoes, apparel, and sports gear now or soon to be in production. Like everything else at the Portland campus, the art on the walls gives adidas’s optimism and faith in the future a physical form.
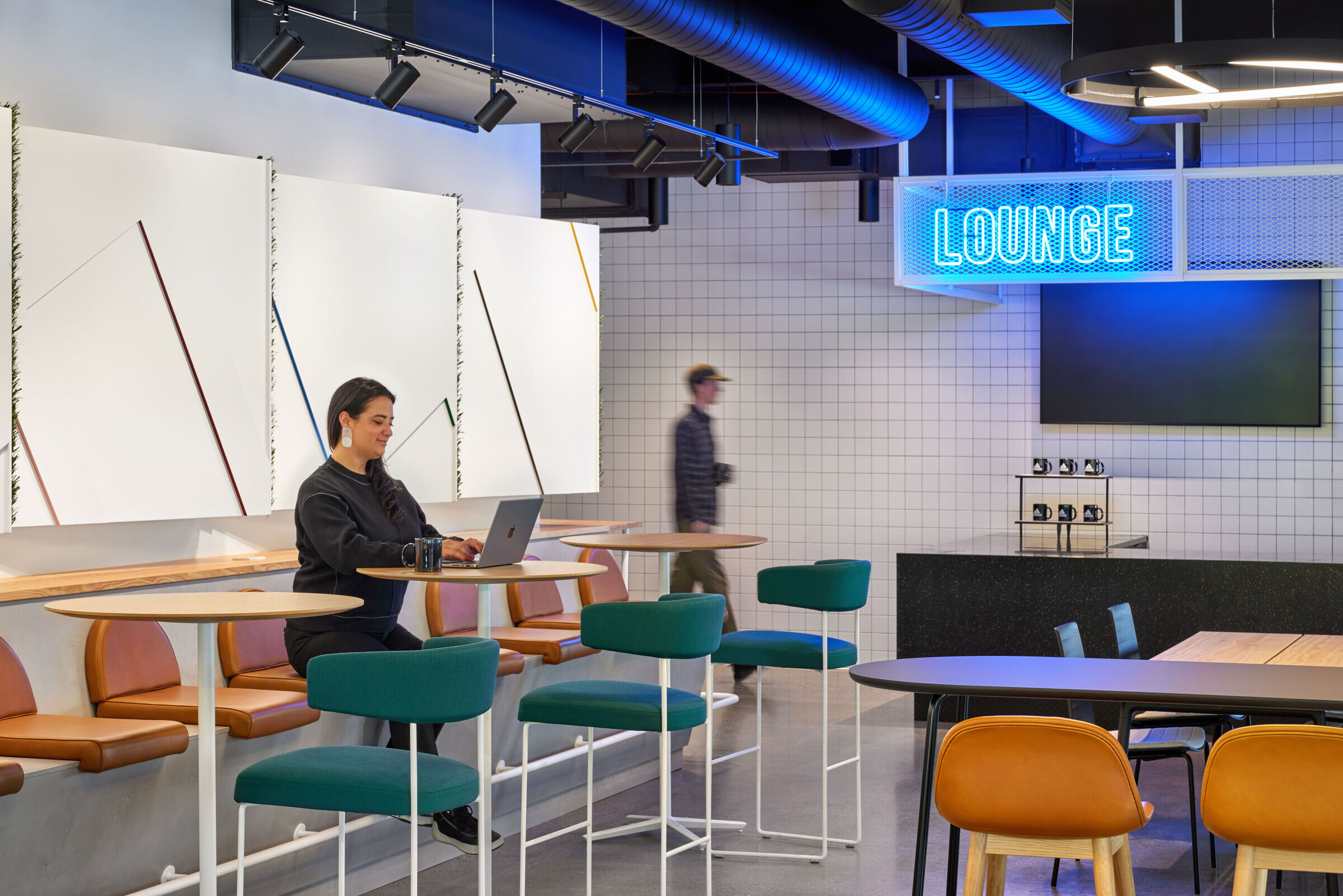
Team:
Architects: Studio O+A
Studio O+A Team: Primo Orpilla, Lisa Bieringer, Mindi Weichman, Eric Mersmann, Elizabeth Vereker, Lauren Perich, Lauren Harrison, Sarah Weber, Alex Pokas, Kaylen Parker, Chase Lunt, Zoe Albean, Edan Maoz, Meredith Quinn, Sarah Hotchin, Chelsea Hedrick
Photographer: Garrett Rowland

Materials Used:
Furniture Brands: Andreau World, Knoll, Vitra, Muuto, West Coast Industries, Room, Allermuir, Arper, Davis

