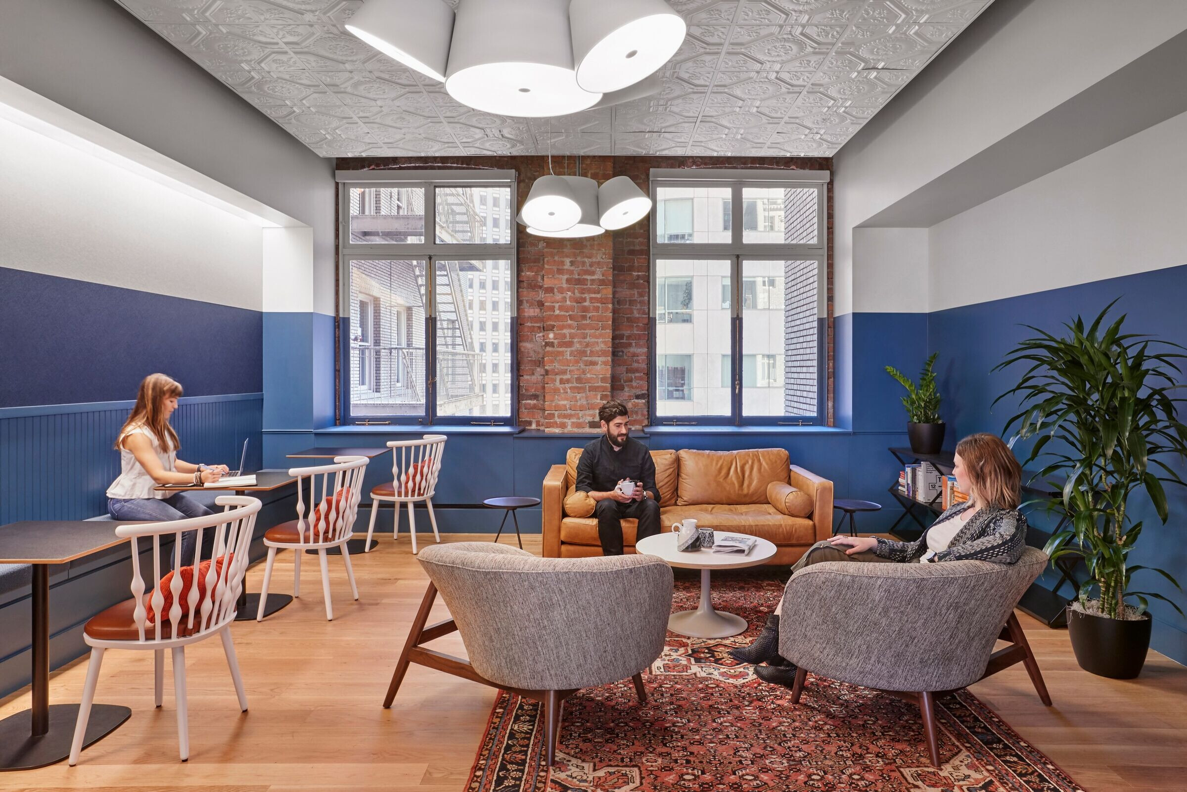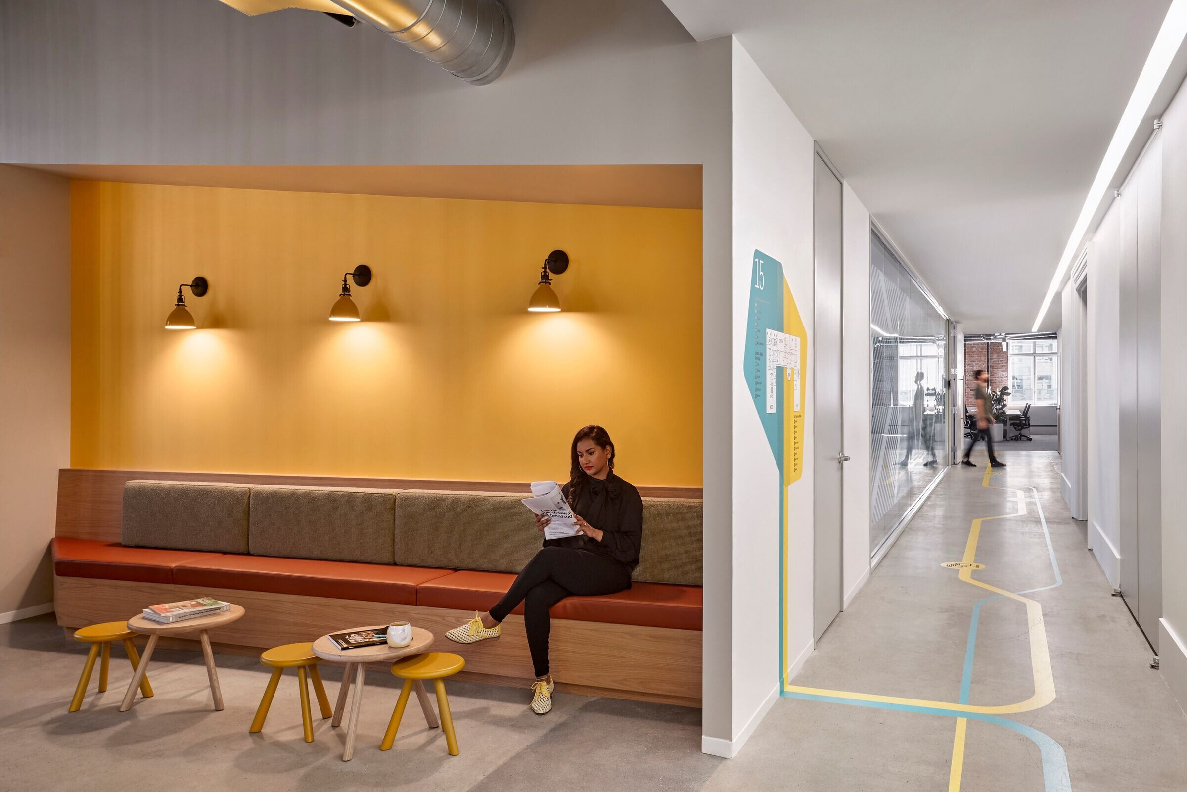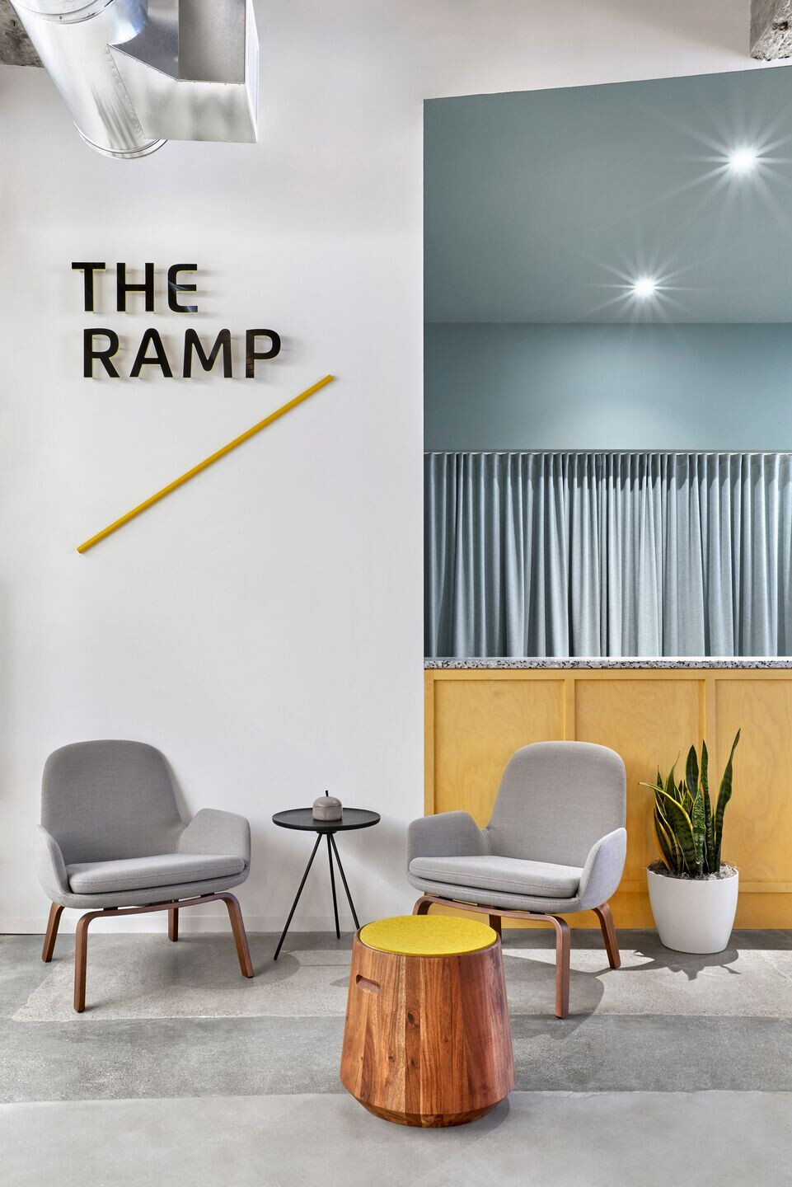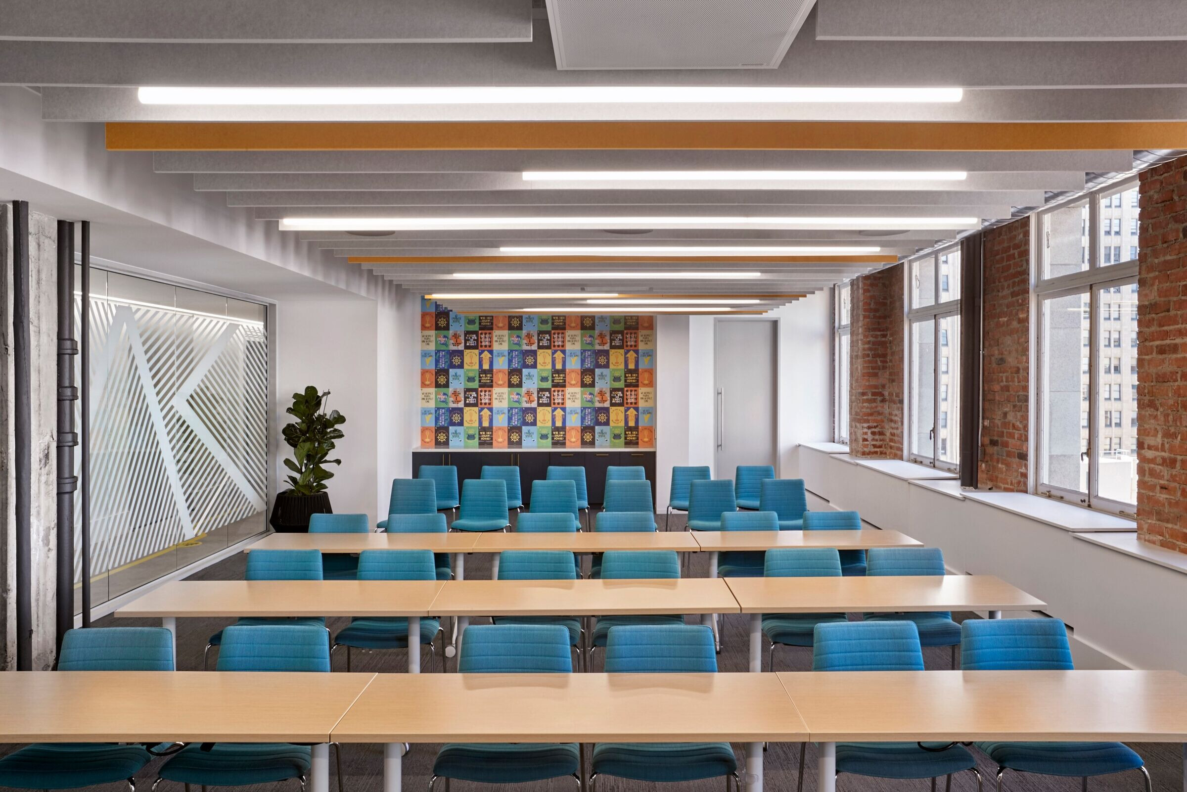After designing two new floors for LiveRamp’s San Francisco headquarters in the iconic Standard Oil Building, O+A came back at LiveRamp’s request to design a third. While the two previous floors were conceived to mirror each other in the way they juxtaposed highly finished contemporary design with the rawness of the building’s original infrastructure, the third reached for a larger continuity, bringing all three floors together in a single narrative of unity, clarity and vitality. The result is a new space that, with a few adjustments to the previous floors, gives LiveRamp a home for its rapid growth and a work environment its employees and customers can navigate with ease—and pride.


Material Used :
1. Paint PPG, Sherwin-Williams Laminate Formica, Pionite
2. Hard flooring Junkers
3. Carpet/carpet tile Interface, Shaw, Mannington
4. Recessed lighting Delta
5. Task lighting Finelite
6. Pendants/chandeliers Stickbulb, Muuto, Rich Brilliant Willing
7. Other decorative Lumini
8. Hardware BEST
9. Furniture consultant MG West
10. Workstation/task seating Haworth
11. Conference seating Andreu World, Davis, Senator Group
12. Lounge/reception seating Allermuir, Naughtone, BluDot, Andreu World
13. Cafeteria/dining seating BluDot Other seating +Halle, Hem, Arper
14. Upholstery Maharam, Tiger Leather, Camira
15. Conference tables Coalesse
16. Cafeteria/dining tables OFS
17. Training tables OFS
18. Side tables Hem, Corral, Naughtone, Schoolhouse Electric, BluDot
19. Other tables Custom millwork and specialty finishes, PAW Shelving Hem
20. Architectural/custom woodworking Ohio (conference room credenzas)
21. Planters, accessories Assorted from CB2, Urban Outfitters, West Elm, Kettal
22. Signage (fabricator) Martin Sign











































