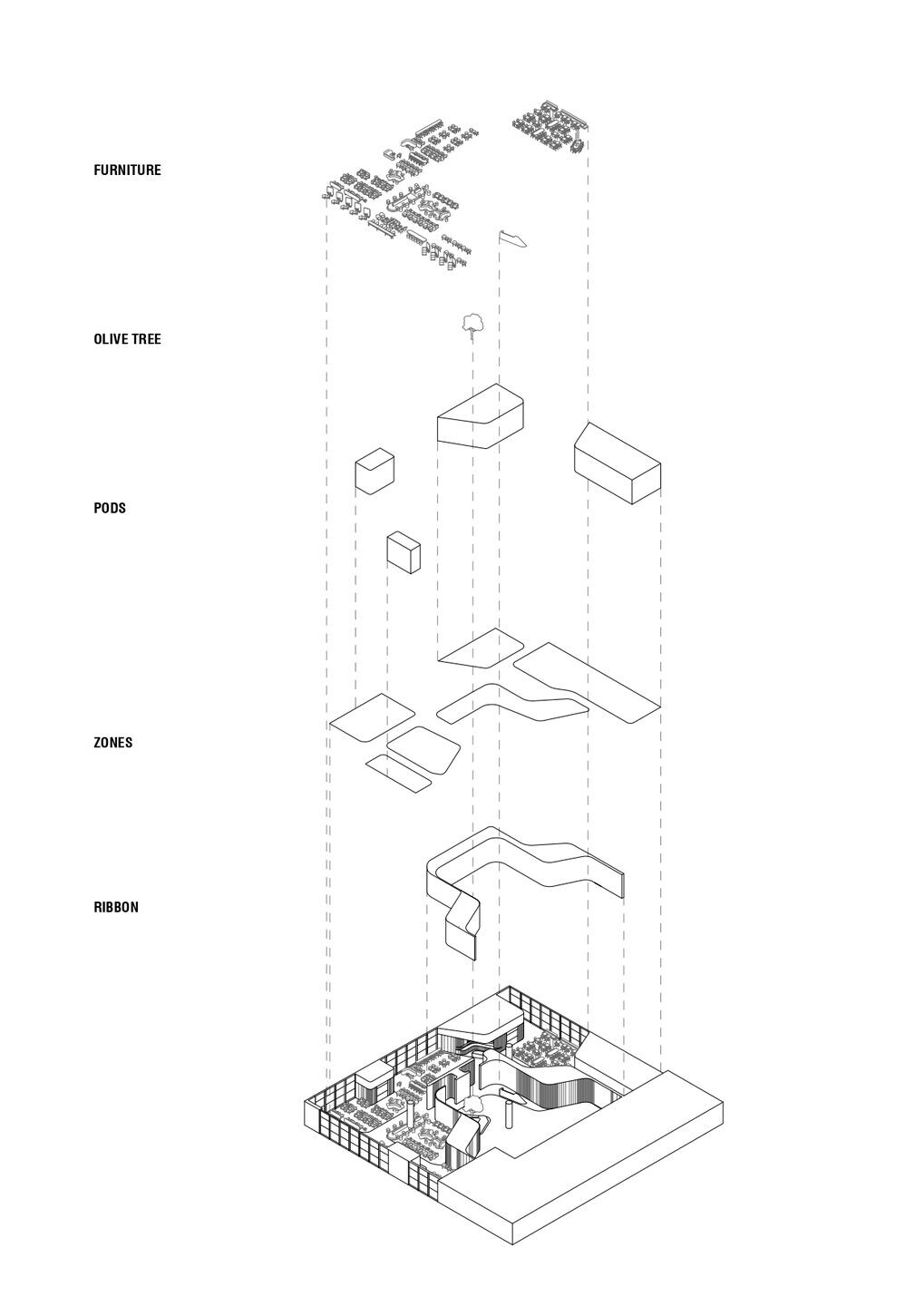The new venue of Aegean Airlines was conceived drawing inspiration from the humble sculptural folk architecture of the cyclades, reflecting on the cutting edge technology of airplanes, and was crowned with a sense of comfort, as originally seen in the air travelling world.
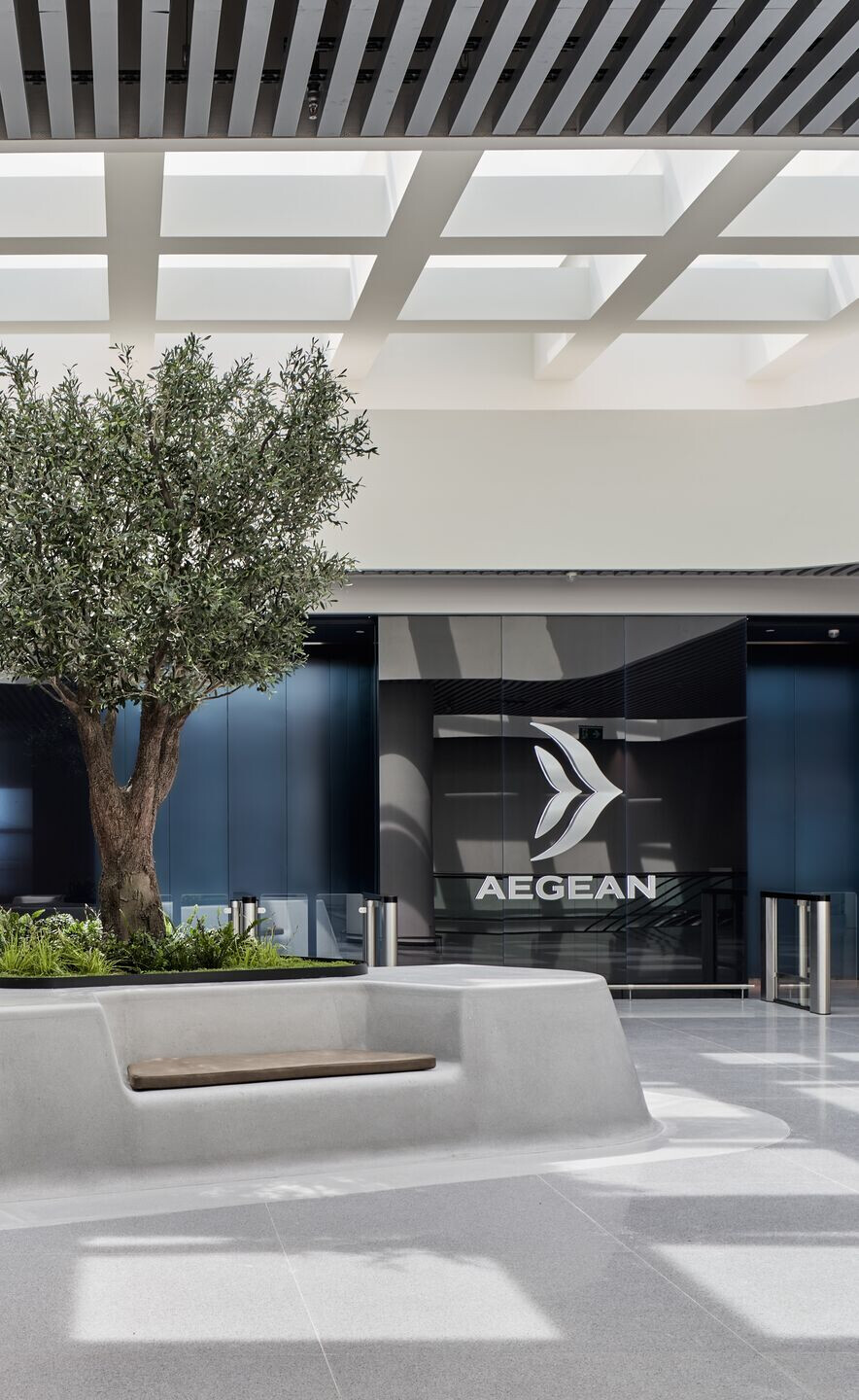
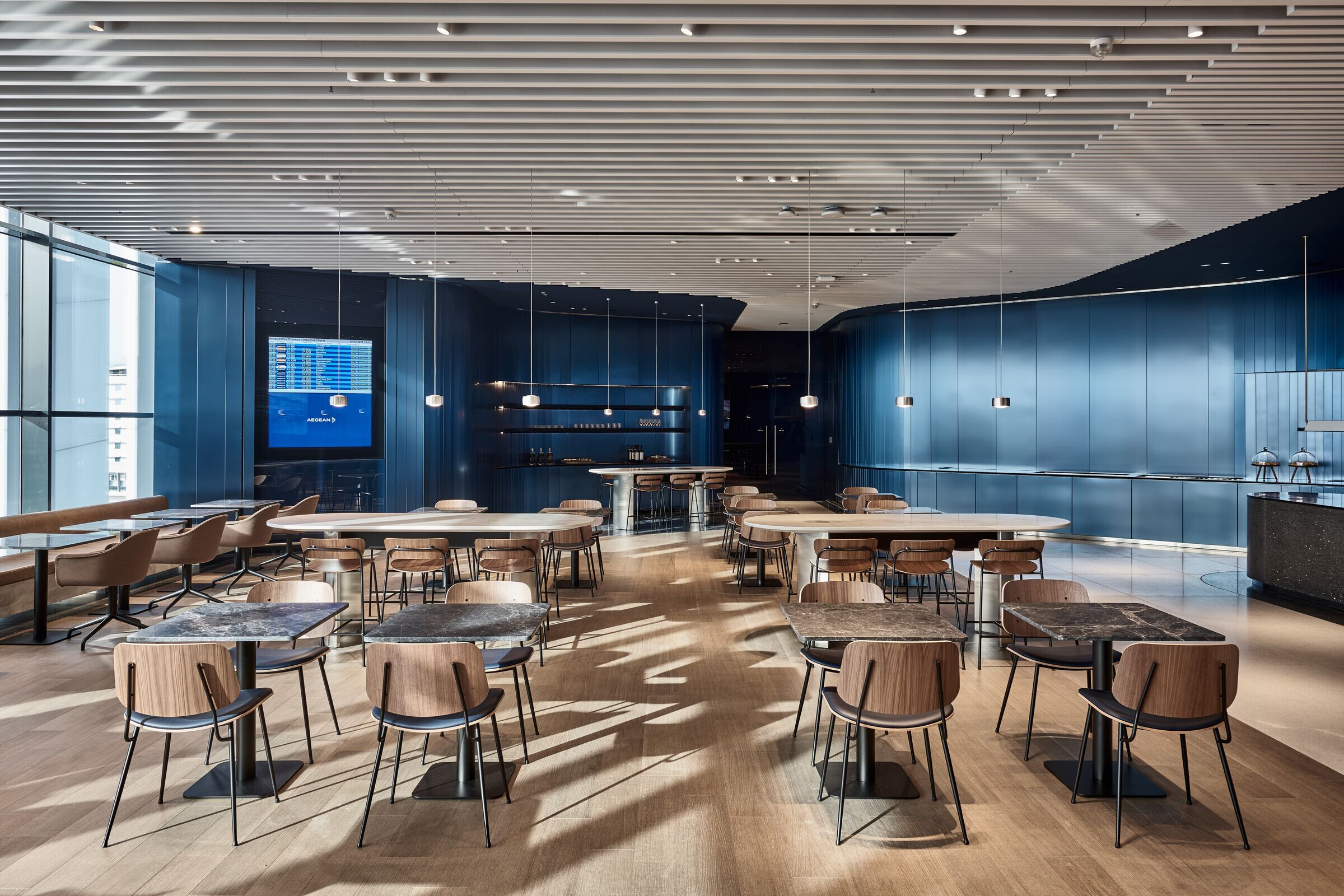
Curved, soft edges and shapes of flow interpreted in the deep aegean sea blue convey the aesthetics and the dynamic of technology, borrowed from the culture of air travelling.
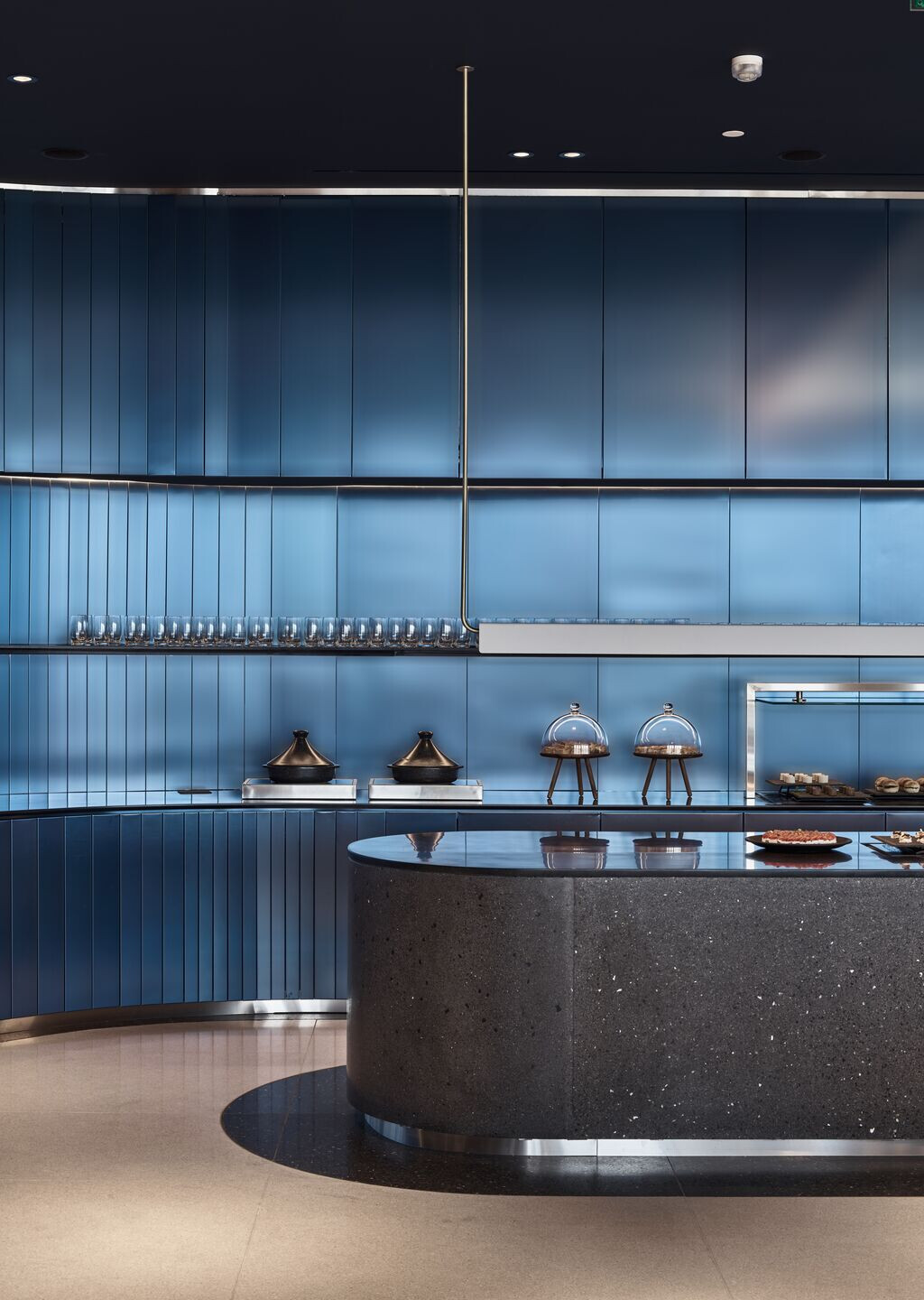
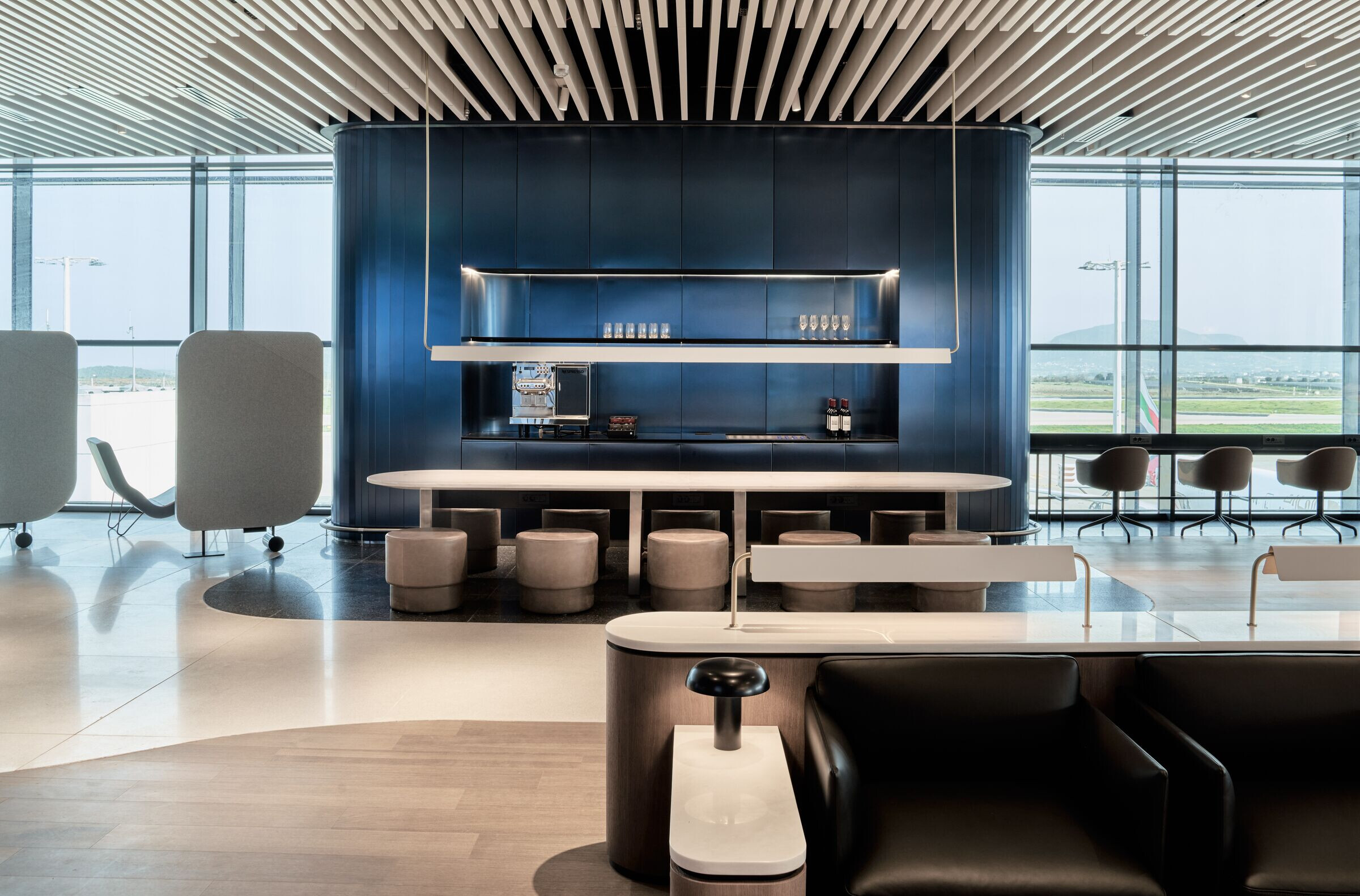
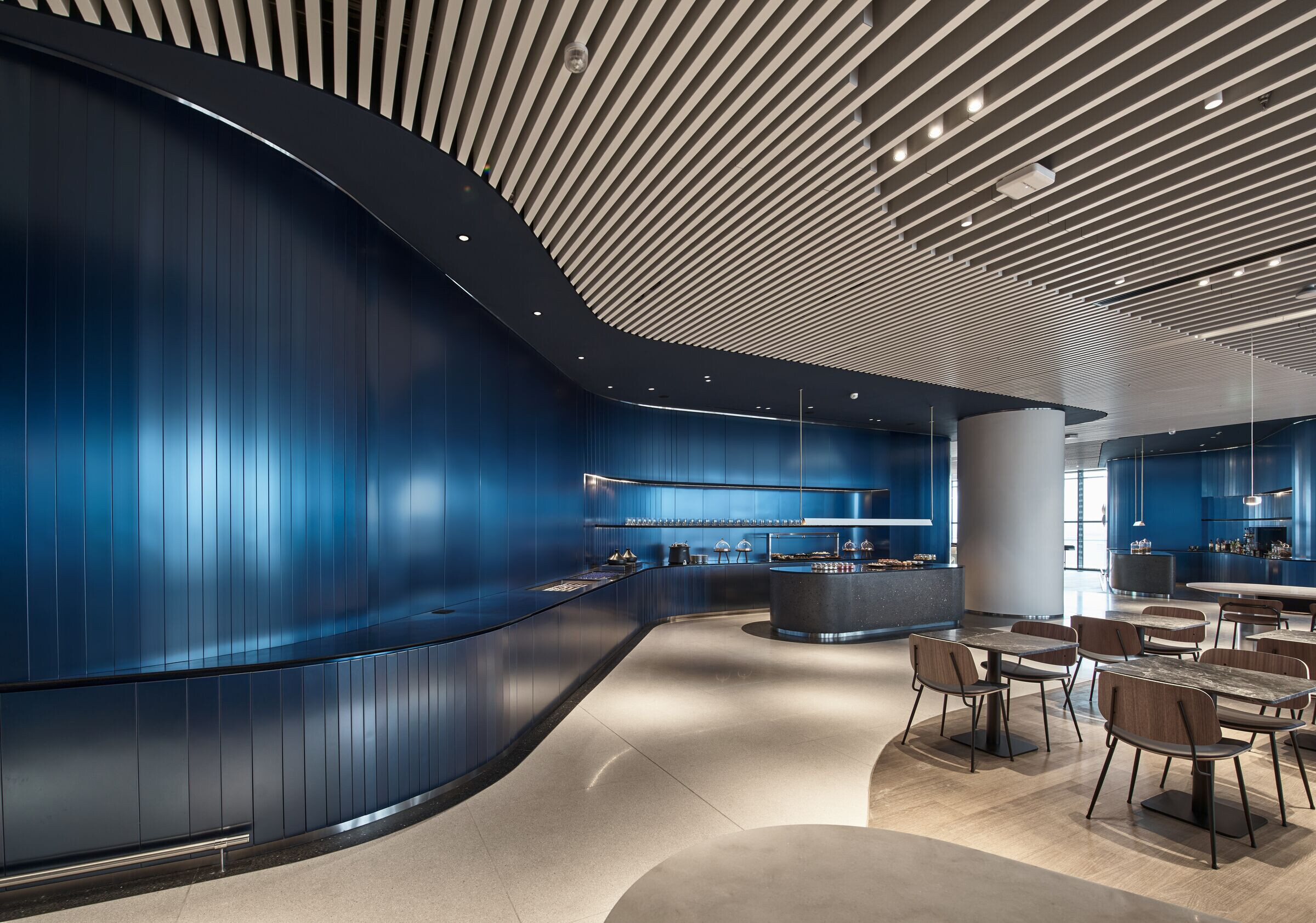
Anodised inox as a primary material brought the two worlds of aeronautical design and fluid-form architecture together: the cutting edge technology is infused with the symbolic dimension of the deep aegean blue. Curved panel segments create a consistent continuous envelope for the entire lounge, while a deep white aluminum-louver ceiling crowns it with an equally complex geometry. Beyond the compositional harmony of its design, this ceiling also contributes functionally in the zoning and acoustic comfort of the space, thus reinforcing the sense of tranquility and relaxation in the lounge, simulating the sensation of flying over the clouds. It also practically embodies all the necessary mechanical equipment, without disrupting the visual impact of the composition. Tinted blue glass also joins the palette, in order to embrace all tech features such as screens, in a fully contemporary aesthetic approach.
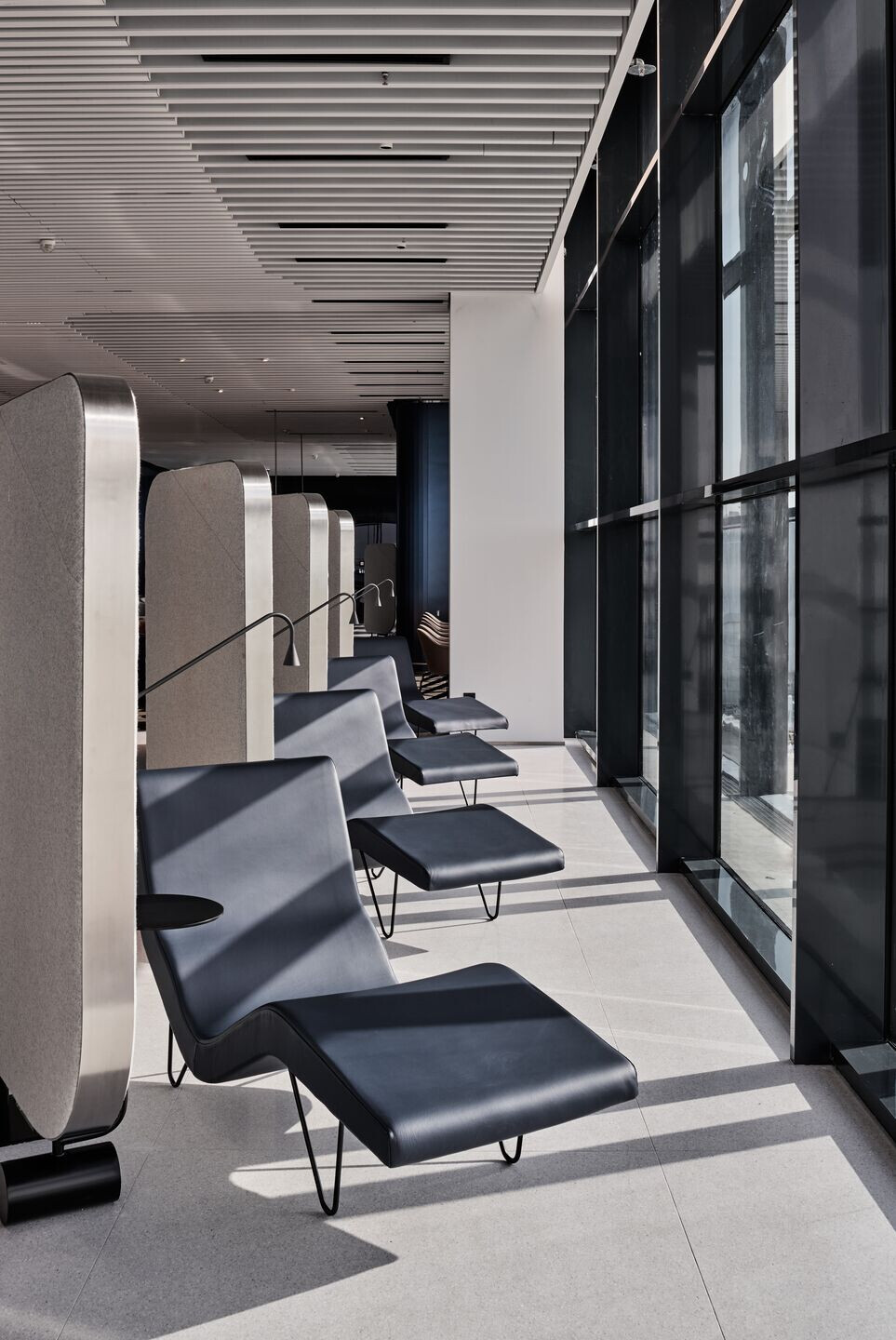
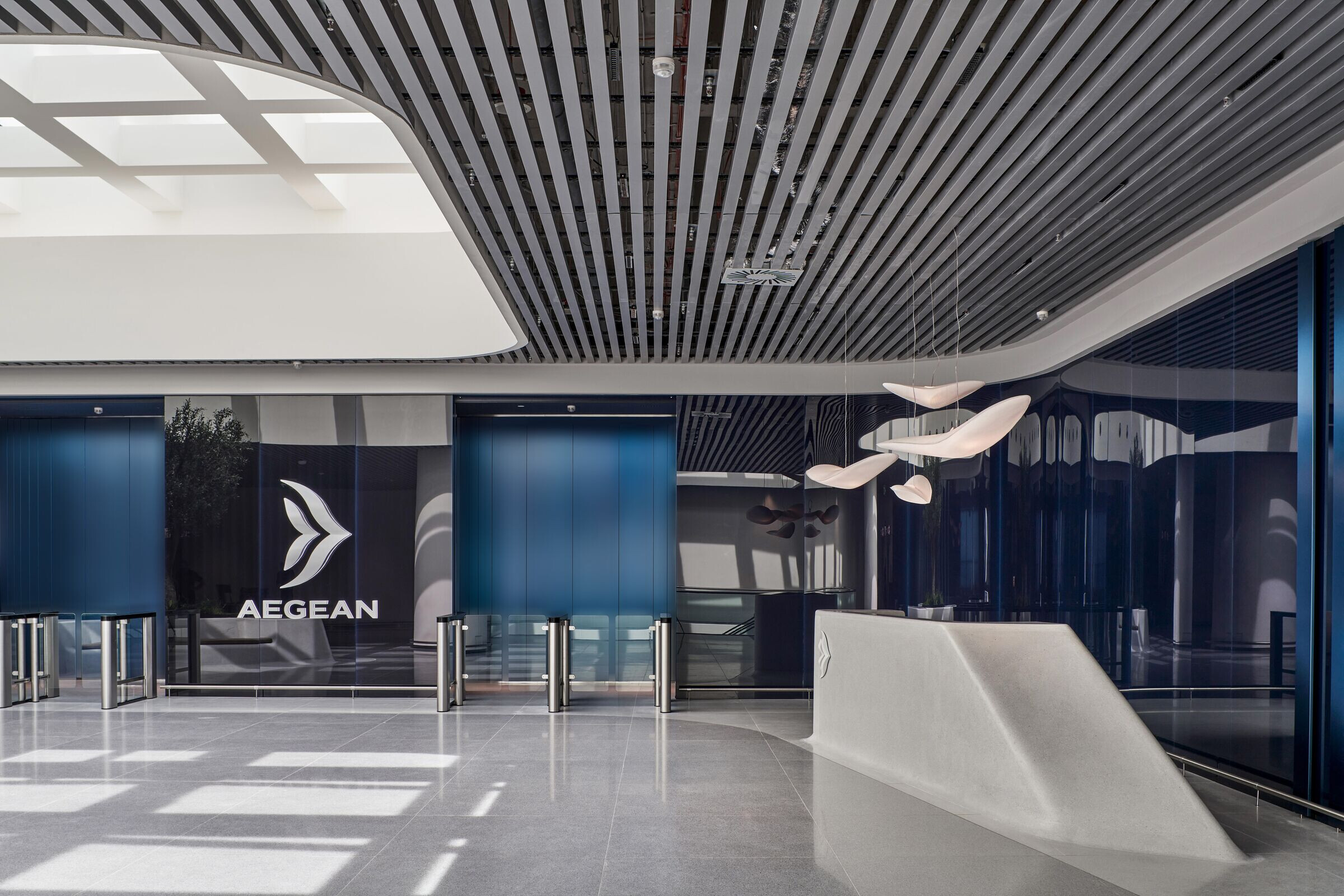
The selection of furniture brings an extra layer of comfort and domesticity, with craftsmanship and well-madeness embracing the passengers for a high-end hospitality experience.
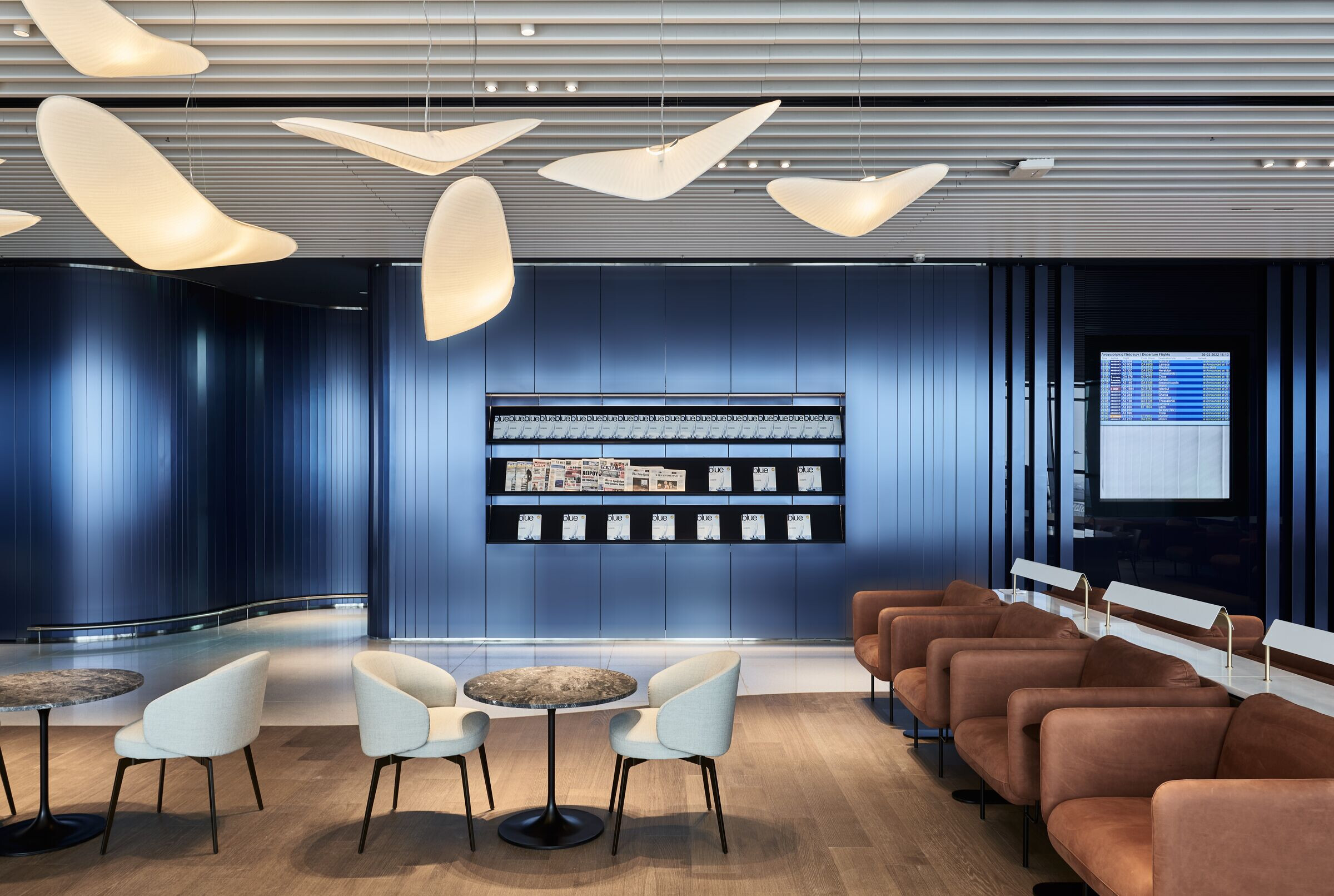
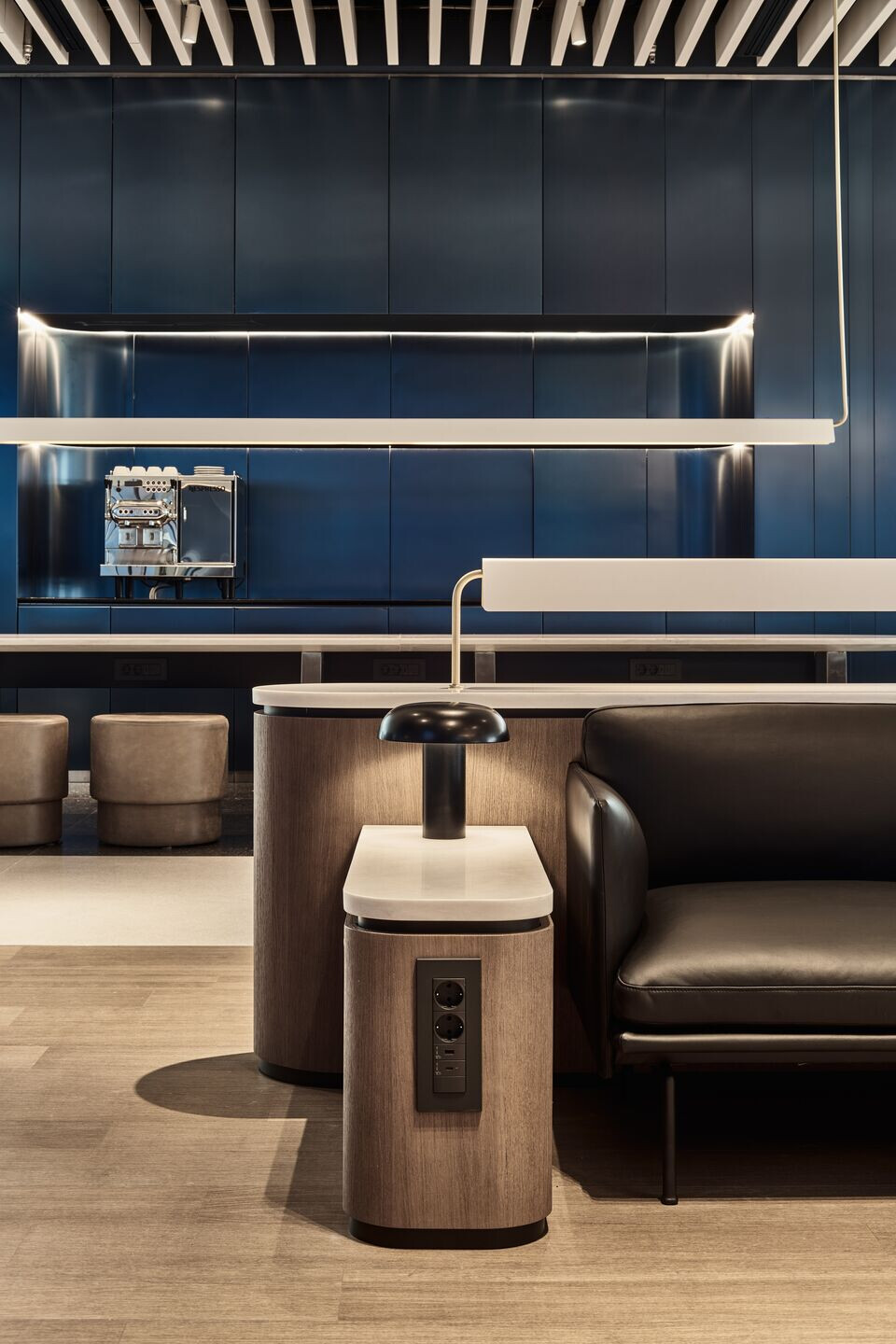
Fine details, craftsmanship and elegance resonate the design ethos of Aegean Airlines in offering its passengers a quality experience, to complement its new identity.
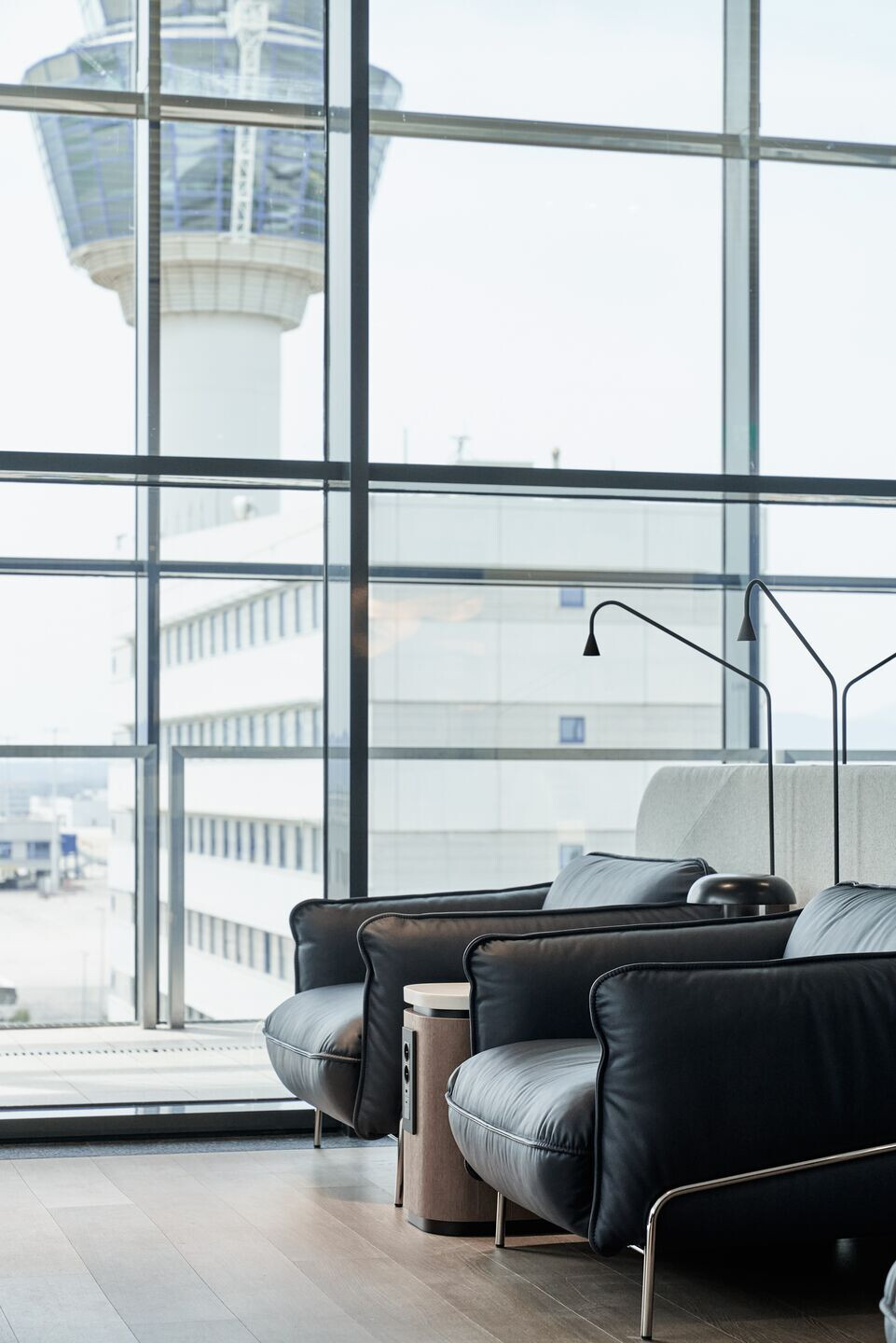
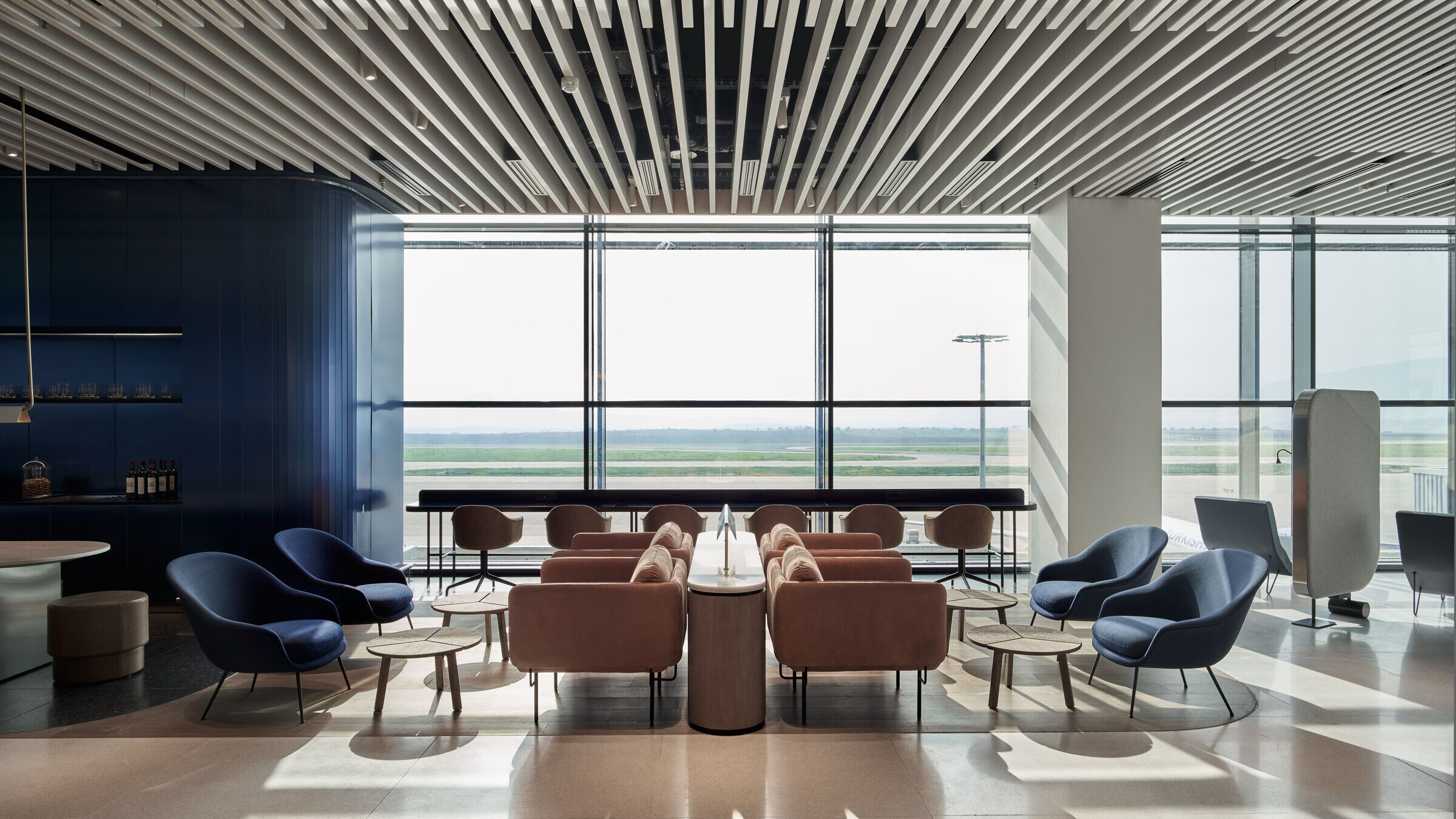
Team:
Architects: K-studio
K-studio Desing Team: Michalis Skitsas, Artemis Merkourea, Katerina Saraptzian, Arianna Mechili, Christos Papachristodoulou, Eleni Aroni, Vasiliki Dimou, Glykeria Gkougkoudi, Mariliza Sfakianoudi, Nikol Gkoka
Main Contractor: Doriki Techniki
3D Visualisation: Fat Tony Studio
Project Management: Basil
Quantity Surveyor: NIKOS BON & PARTNERS
Mechanical Engineer: TEKEM
Fire Protection Consultant: Tasos Pyrgiotis
Lighting Designer: L+DG - lighting architects
Sound Consultant: Dr.G.Schubert - Acoustical Consultants
Audiovisual Consultant: Telmaco
Planting Consultant: GreenWays Landscape Architecture
Kitchen Consultant: XENEX
Photographer: BREBA PHOTOGRAPHY - Claus Brechenmacher & Reiner Baumann
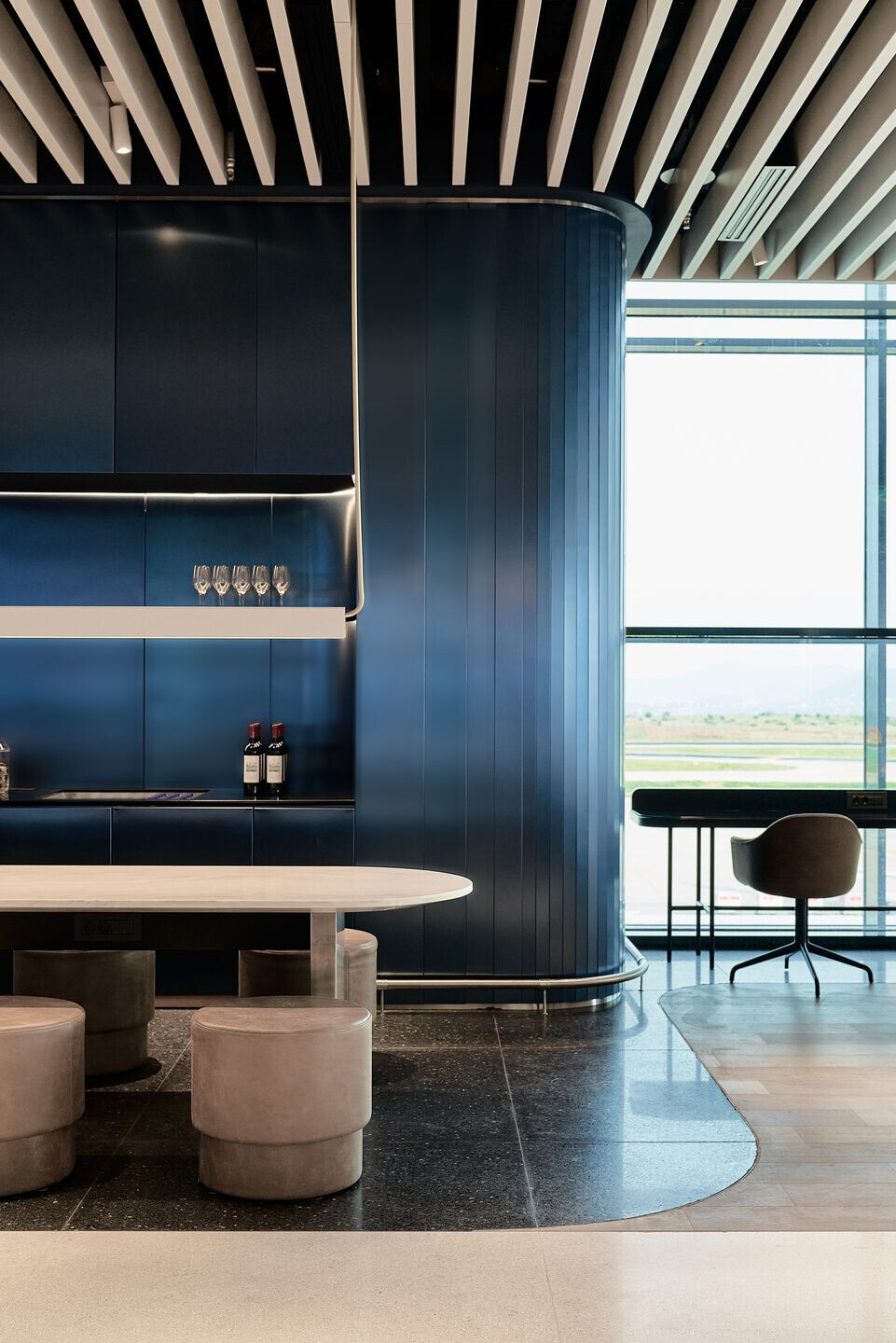
Materials used:
Electrician: Paschalis Thanos (+ crew)
Metal Works: Lampiris Giorgos
Metal Tables & Footrail: Mitras Metalworks
Metal Structures: B Yellow Five (Birmpilis Alexandros)
Furniture: WOODWORKS Diedron
False Ceilins & Ceiling Application:HUNTER DOUGLAS CEILING: Stella Zampa (Executive Sales Agent - Greece)
Floors: Giorgos Laios
Wooden Floors: Havwood - Materials Ark
Glass Supplies: PanGlass (Panagiotopoulos Michalis)
Corian Application: Solid Solution (Apostolakos Petros & Giannopoulos Mpampis)
Agglotech Supply & Custom Furniture: 12 Concept
Upholstery Furniture: Santaltzis Epiplo
Timber Furniture: Epiplo Papazoglou
Fabrics & Curtains: Vagenas
Singage: Epigramma
Cairs And Stools: Myran - Scandinavian Design
Lighting: Linea Light
