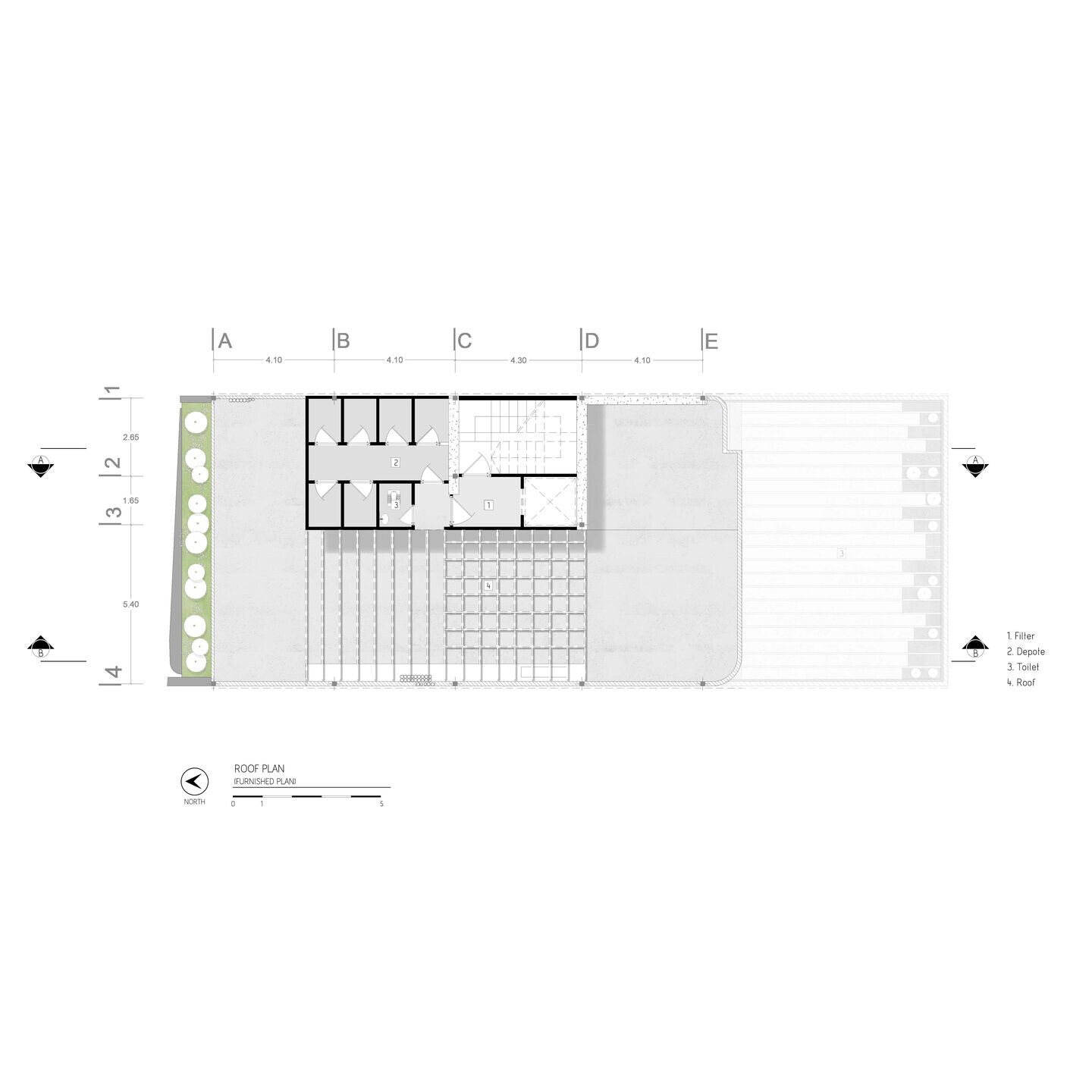Architecture firm: Barsav Architecture Office
Architect's in charge: Mohamad Reyhani Shargh – Alireza Modarresi – Ali Soveizi
Design associates/team: Hamideh Sarafian – Faezeh Samadi – Matineh Rezaie – elham Mahdian – Mohamadhossein Haji Ahmadi – Bahar Hajizadeh - Maryam Nikmehr
Supervision of architecture : Ali Soveizi – Alireza Modarresi
Contractor: Shayan Saeedi
Client: Shine Investment Group
Address: 34th sayyed razi – sayyed razi blvd – mashhad
Site area: 250 m2
Built area: 1034 m2
Photographers: Amir Hossein Karim Abadi – Ata Sabori ( interior ) – Fatemeh Soveizi (façade)
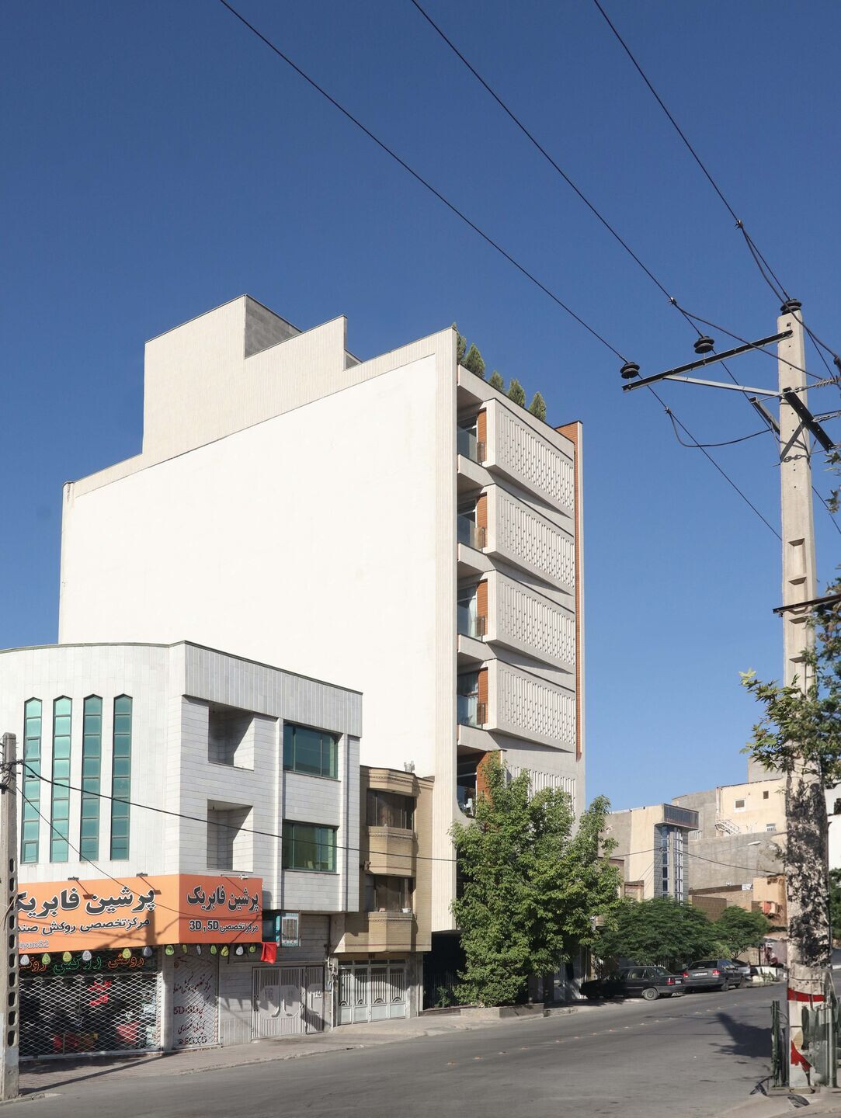
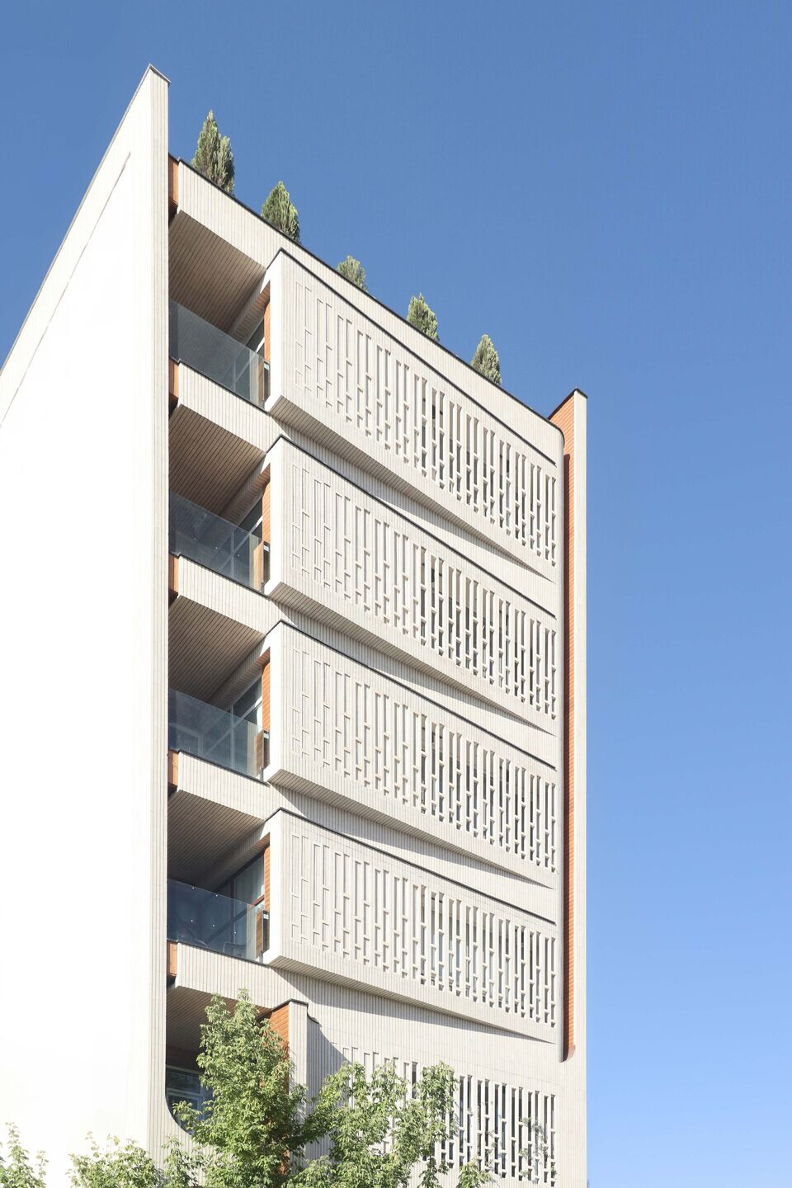
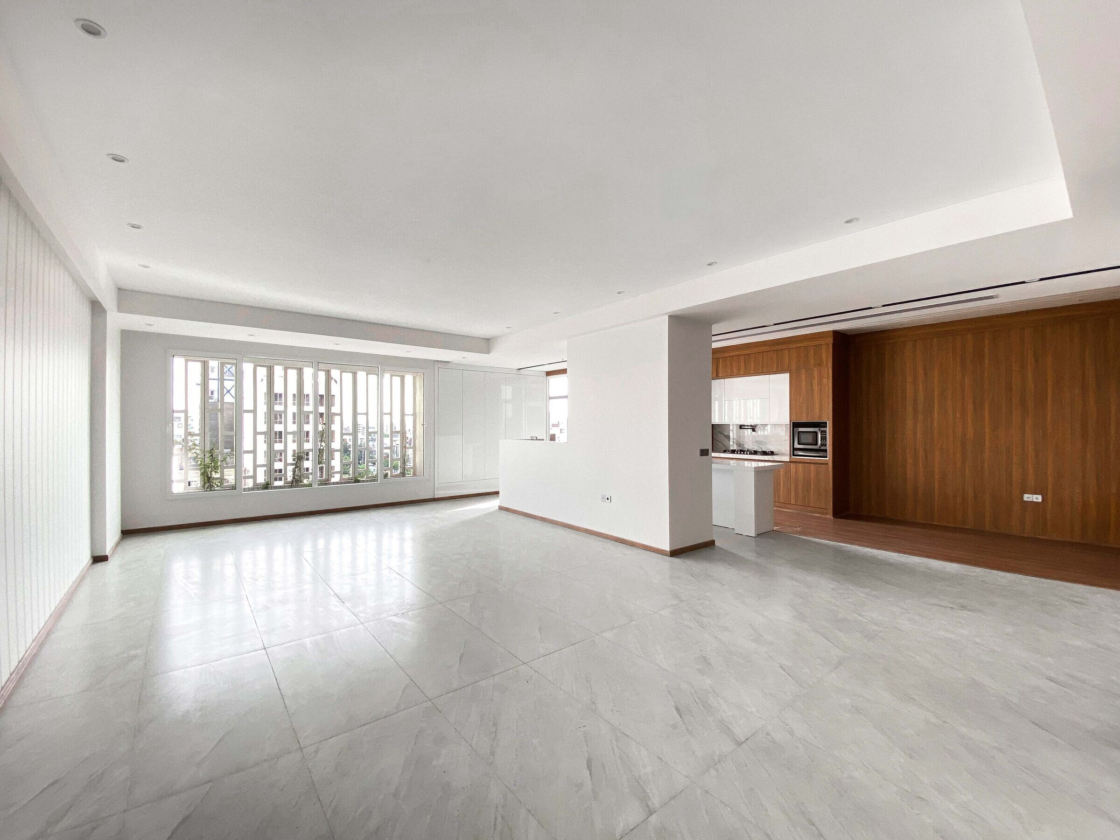
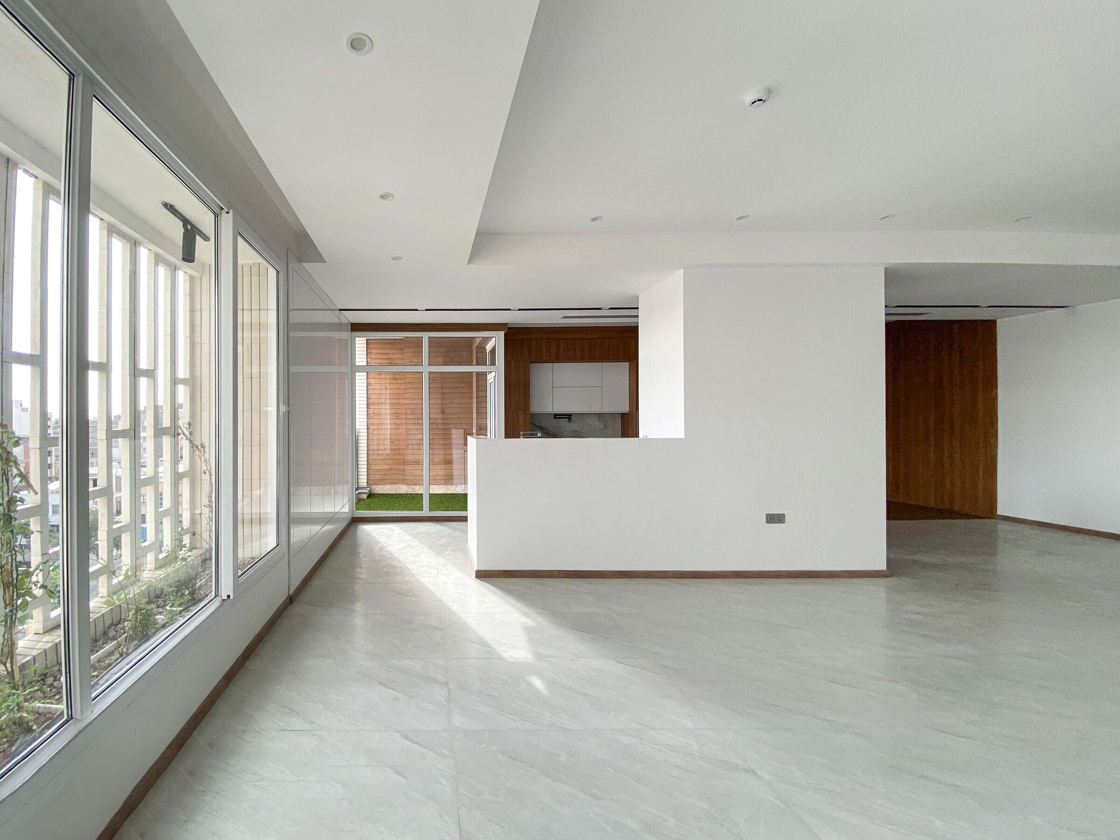
In this project, an attempt has been made to provide the most accurate response to the surrounding environment along with the highest feedback in interaction with the surrounding events for the residents. Considering its location and nobility from the main boulevard, it should provide a city view on one side and peace and privacy on the other side for its residents. At first glance, the fluidity of the form transforms the regular and modular system into a living being that can move, walk, take shape, and at the same time beautify with maximum harmony with the chaotic environment around it, and as it sits in its place and with its ancient neighbors. They should turn their heads towards the street while talking and look at the passers-by and it will remain in their memories.
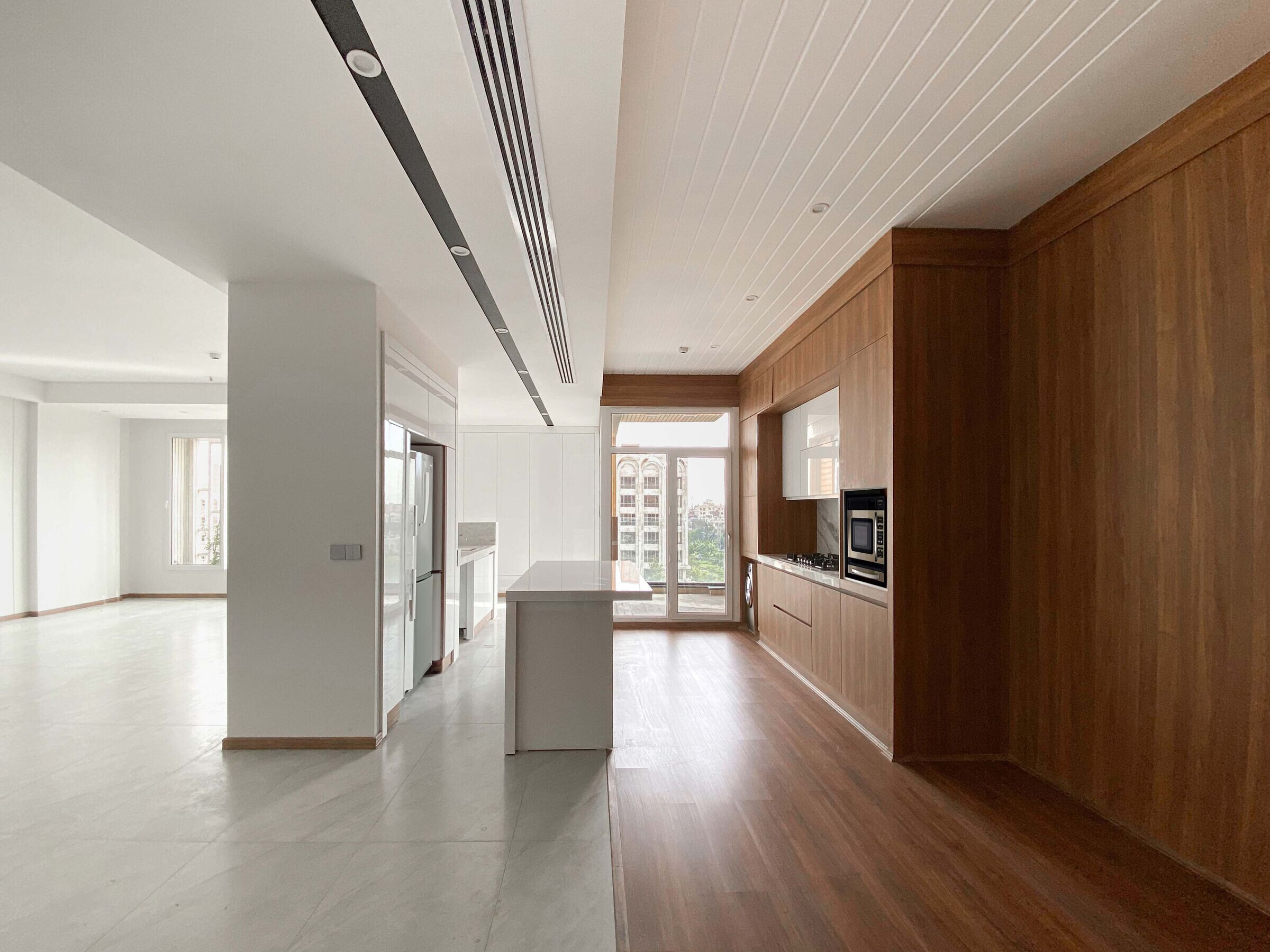
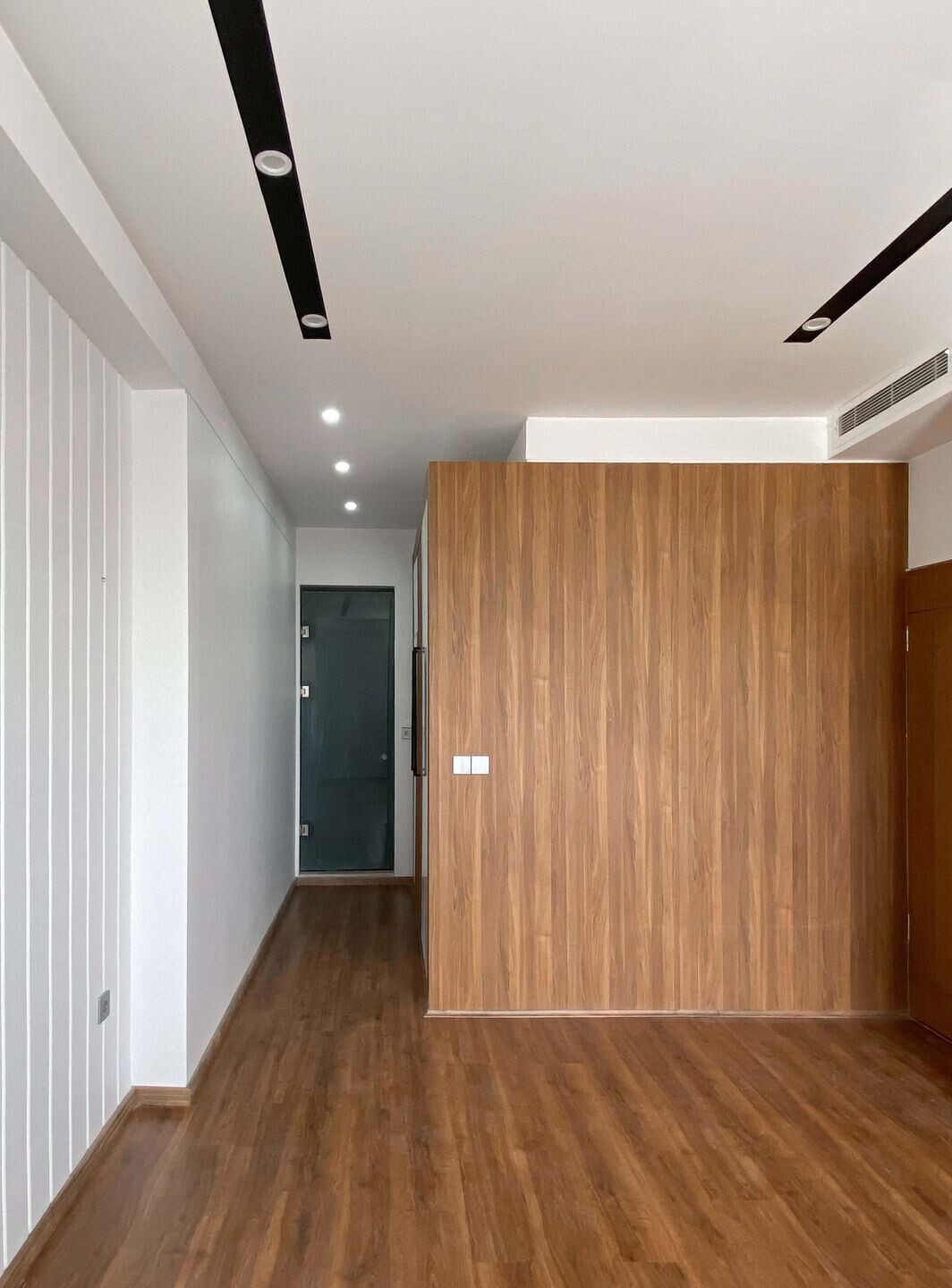
In this project, an attempt has been made to provide the most accurate response to the surrounding environment along with the highest feedback in interaction with the surrounding events for the residents. Considering its location and nobility from the main boulevard, it should provide a city view on one side and peace and privacy on the other side for its residents. At first glance, the fluidity of the form transforms the regular and modular system into a living being that can move, walk, take shape, and at the same time beautify with maximum harmony with the chaotic environment around it, and as it sits in its place and with its ancient neighbors. They should turn their heads towards the street while talking and look at the passers-by and it will remain in their memories.
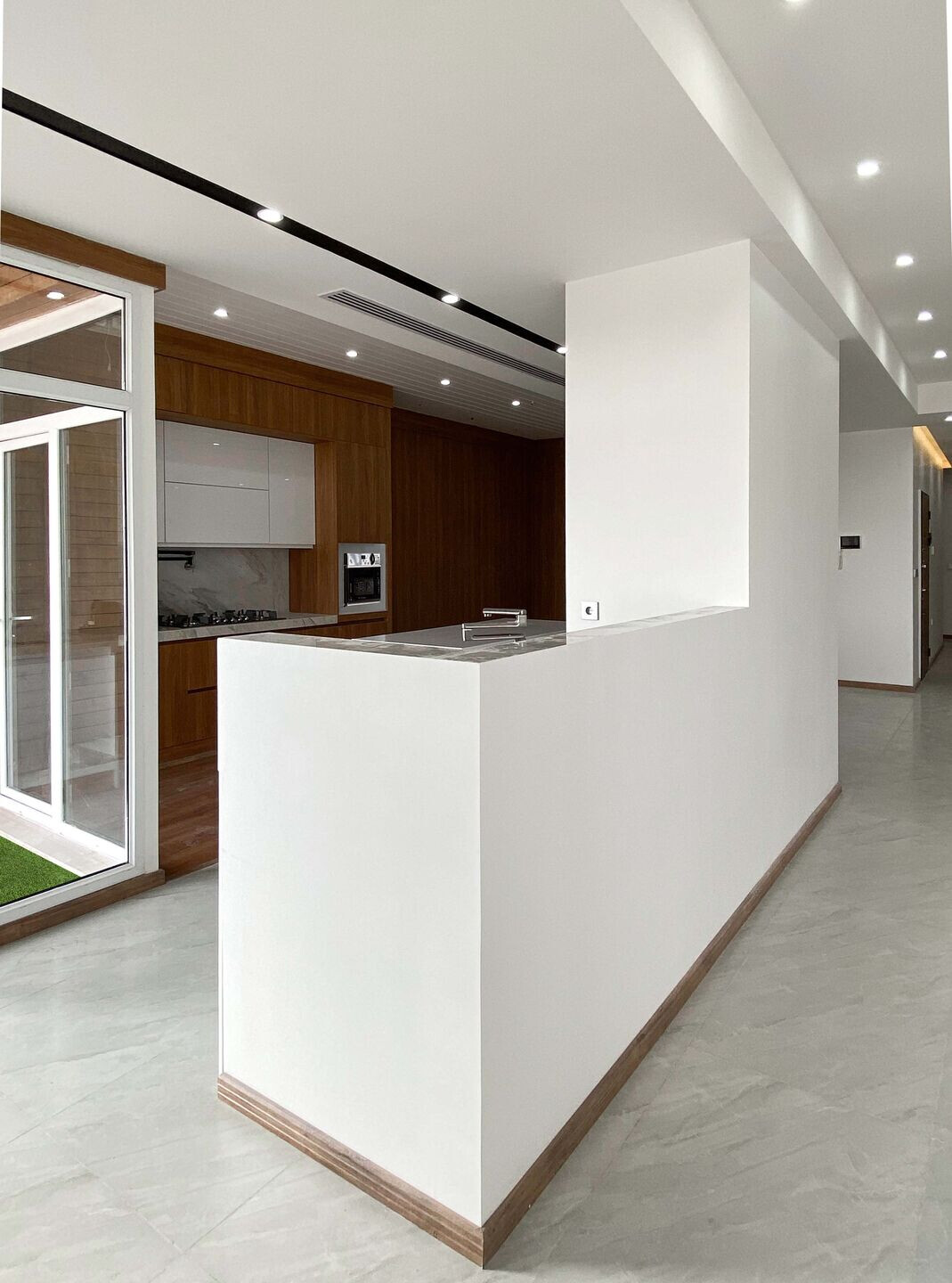
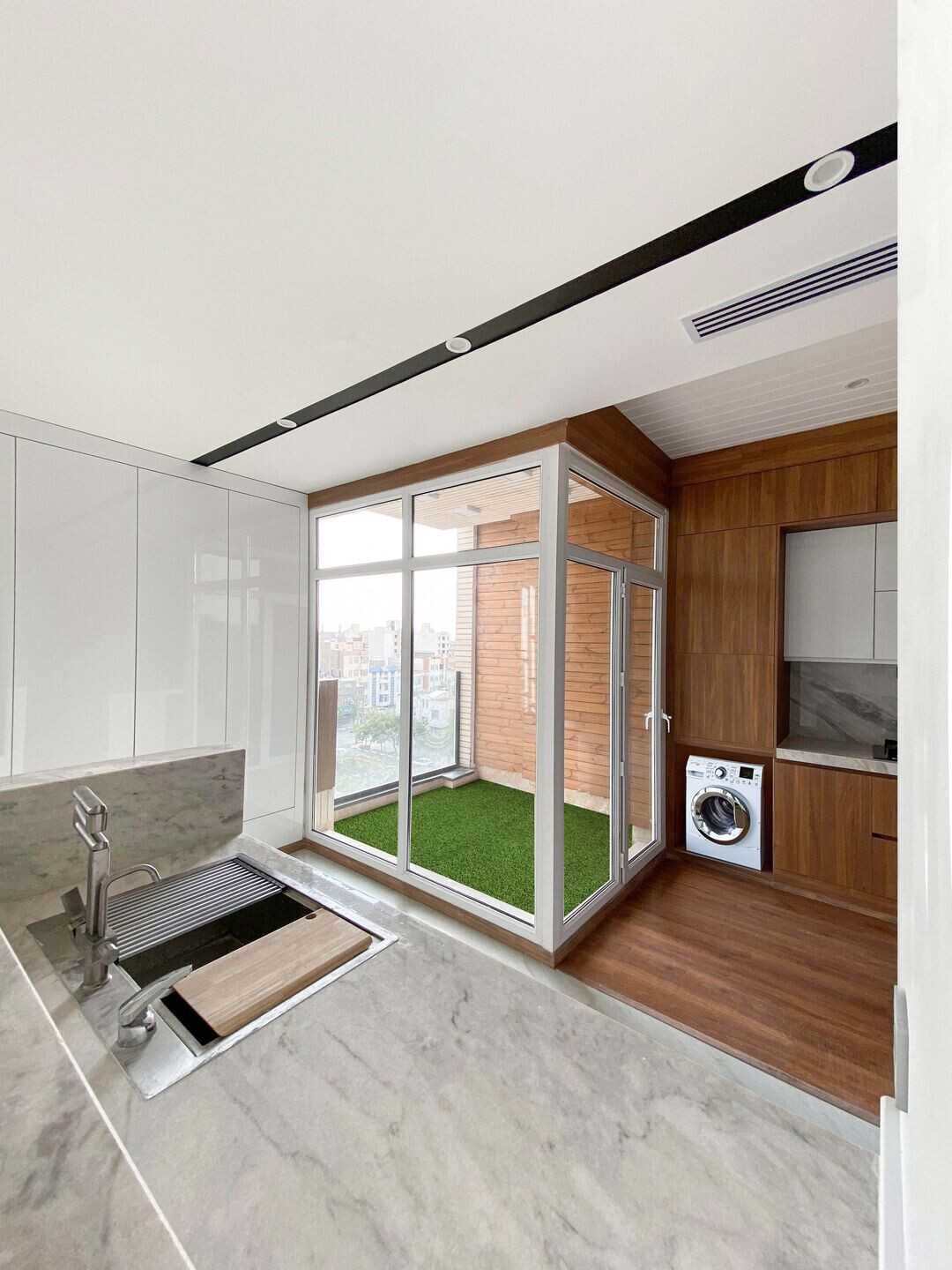
Flexibility in the space, furnishing the space according to the needs of the audience, simplicity and ambiguity, simplicity in the elements of the kitchen space, and the privacy that follows the need to discover with a kind of ambiguity of the reception space.
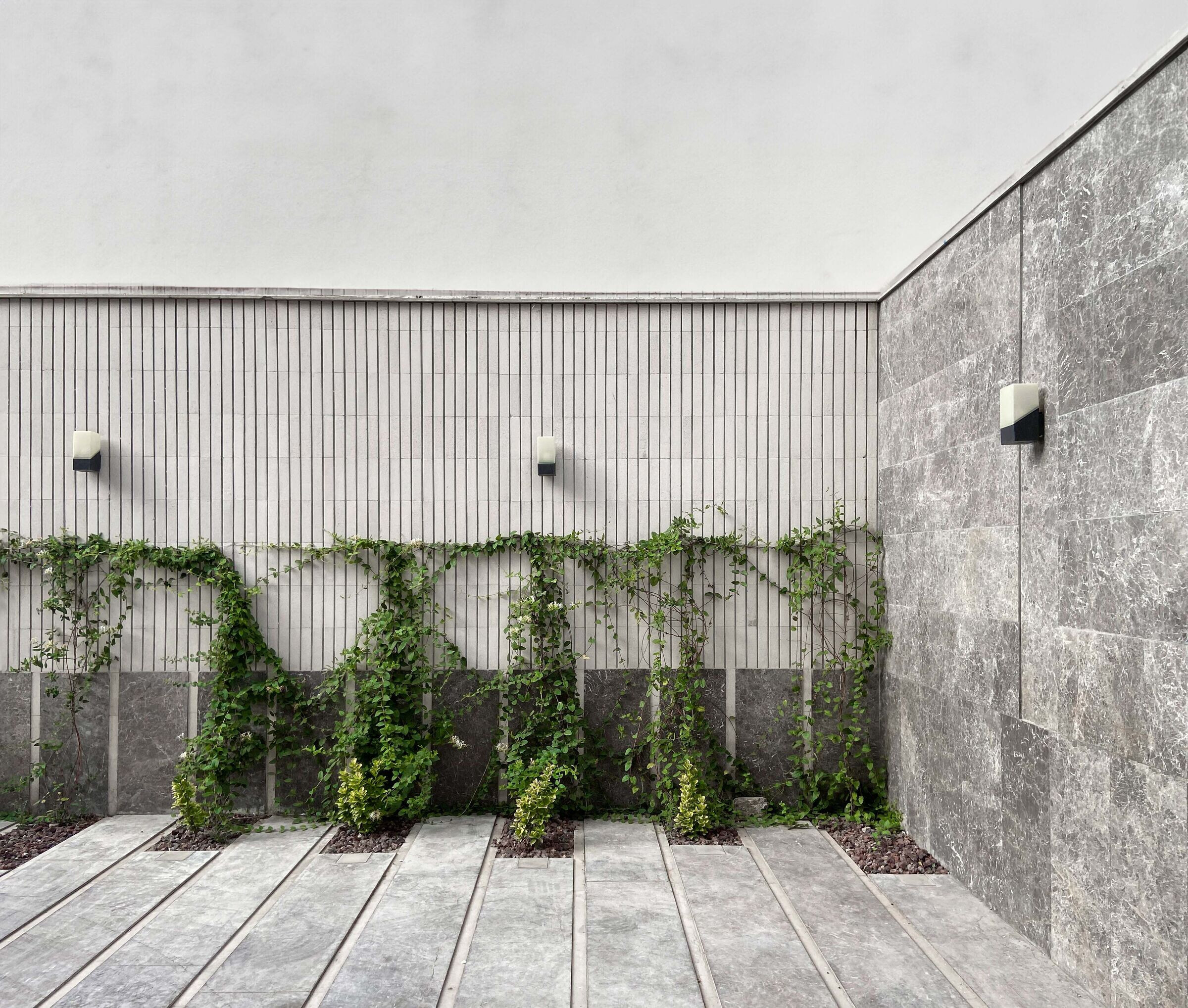
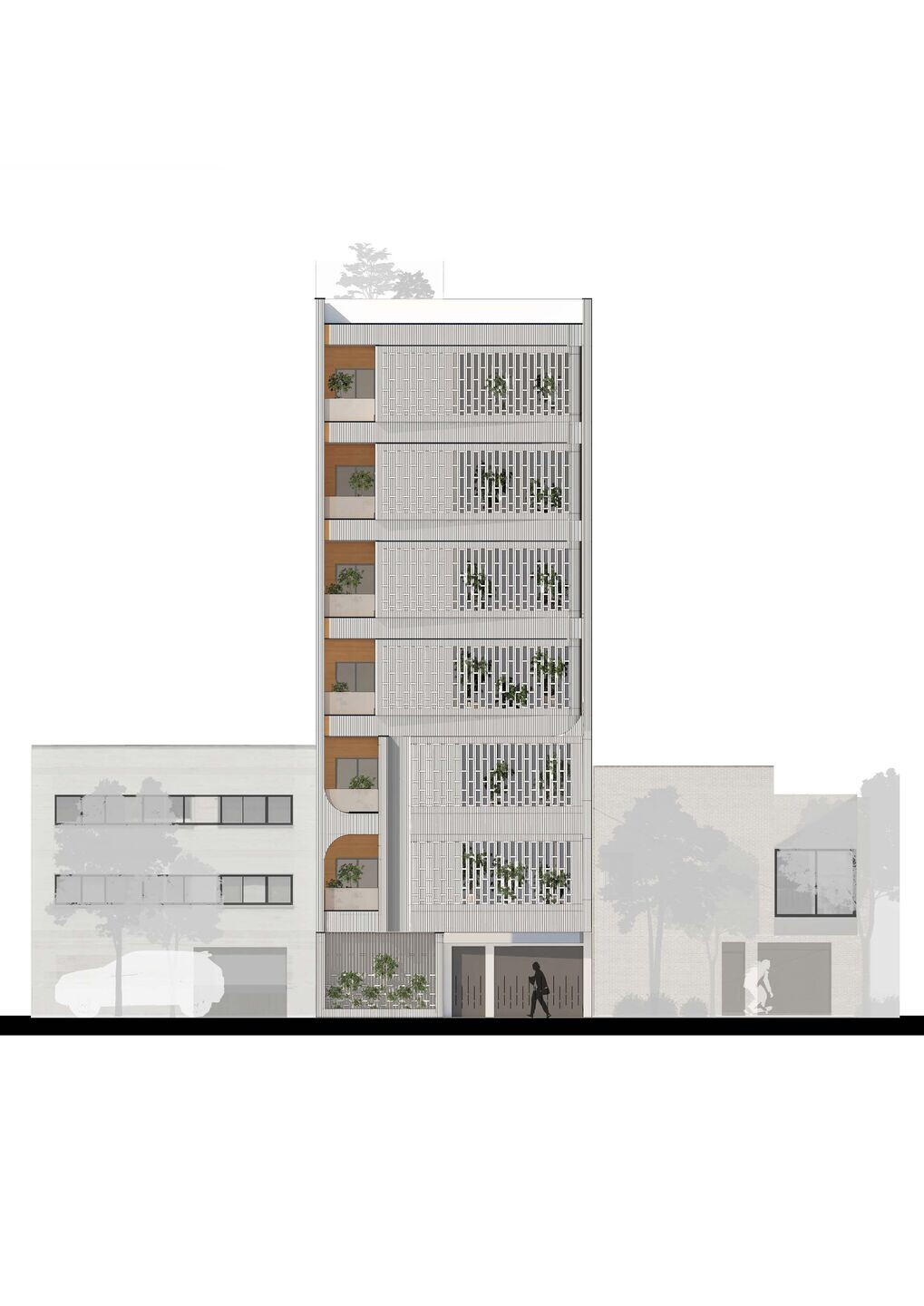
Seeing and not being seen starts from the facade of the project and continues to the interior space and relationships between neighboring spaces

