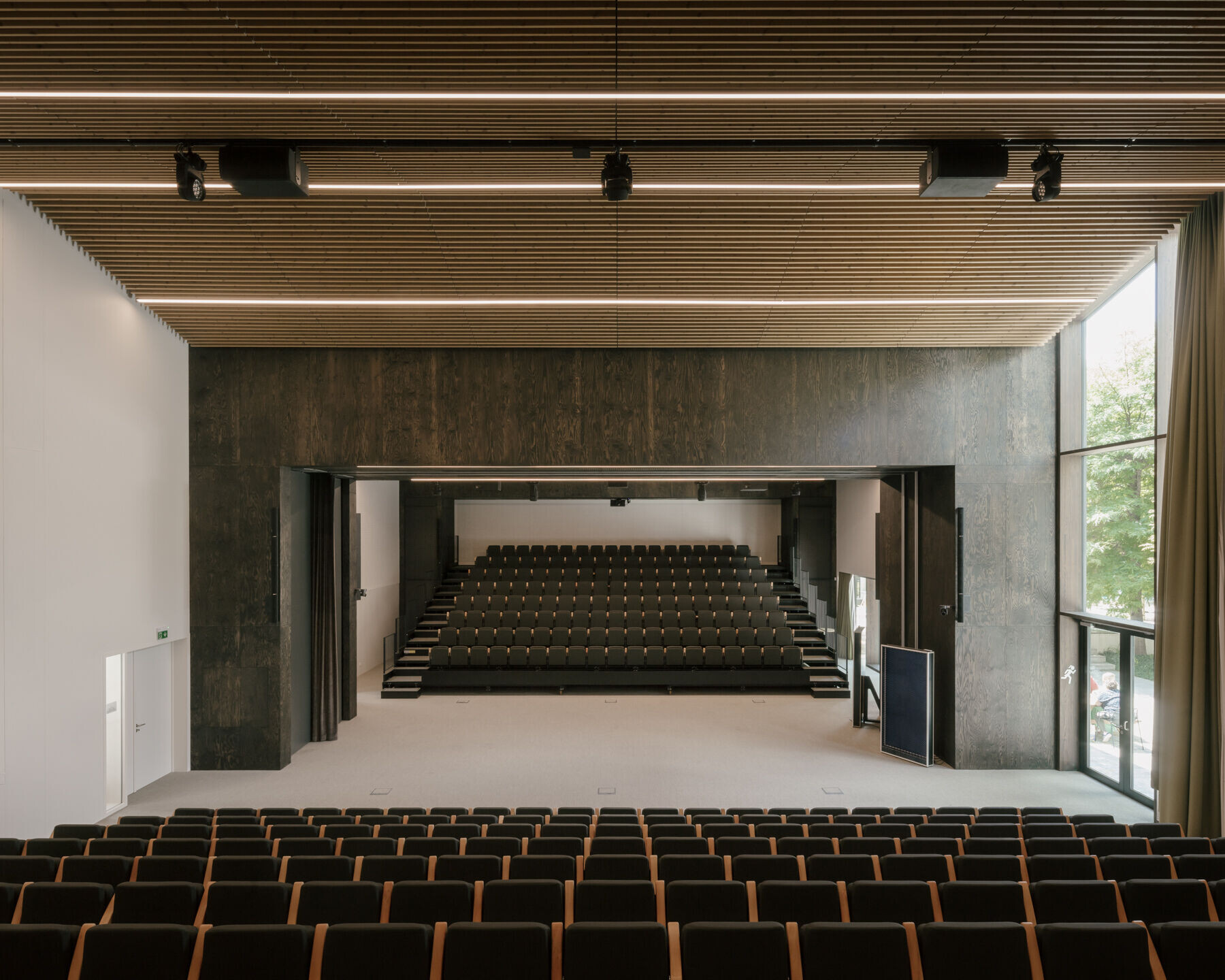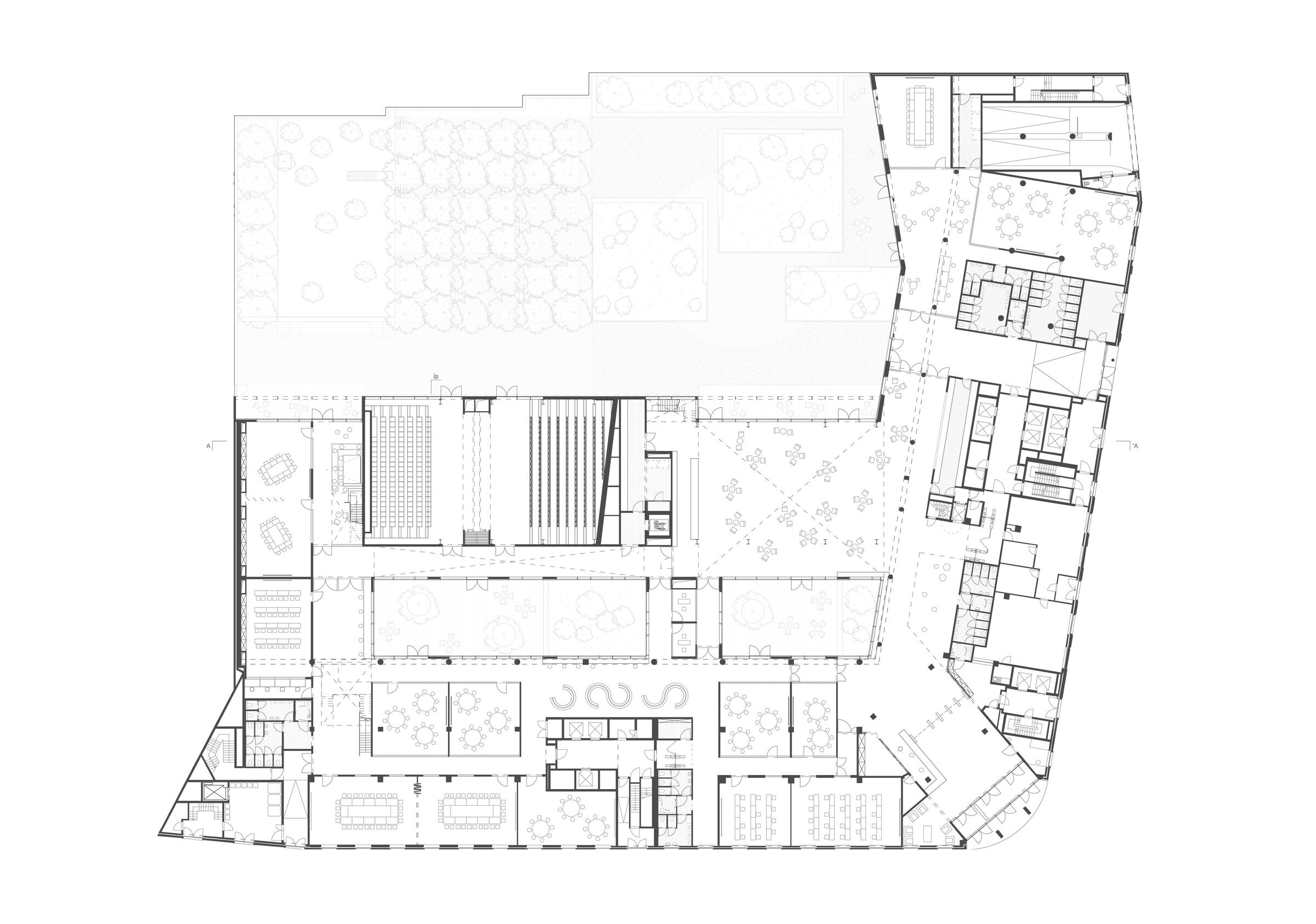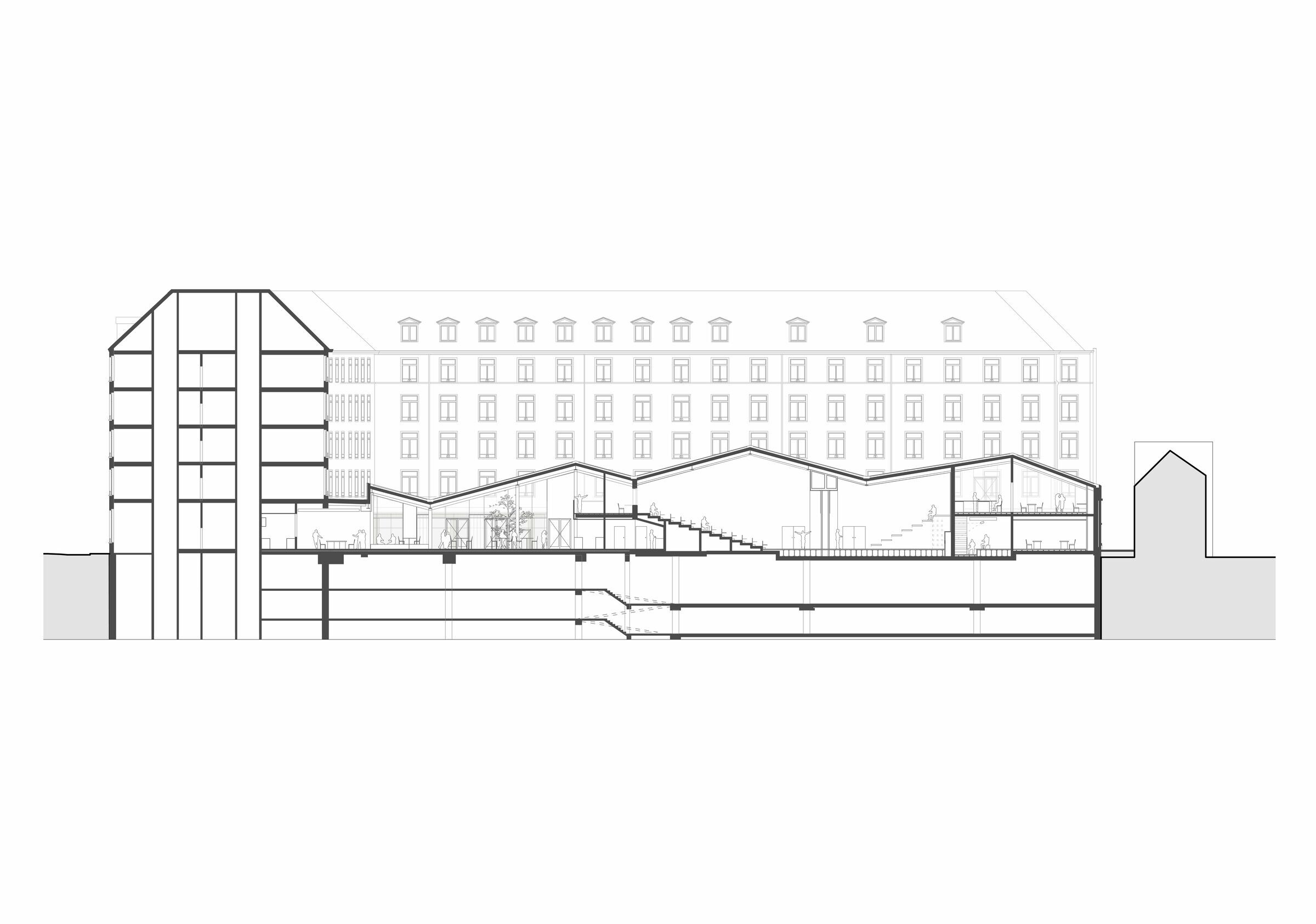The renovation of AG Campus is an ambitious and sustainable project in the centre of Brussels. It introduces light, air and space. Throughout the renovation, materials were chosen as sustainably as possible and maximum effort was made to preserve and reuse materials from the existing building.
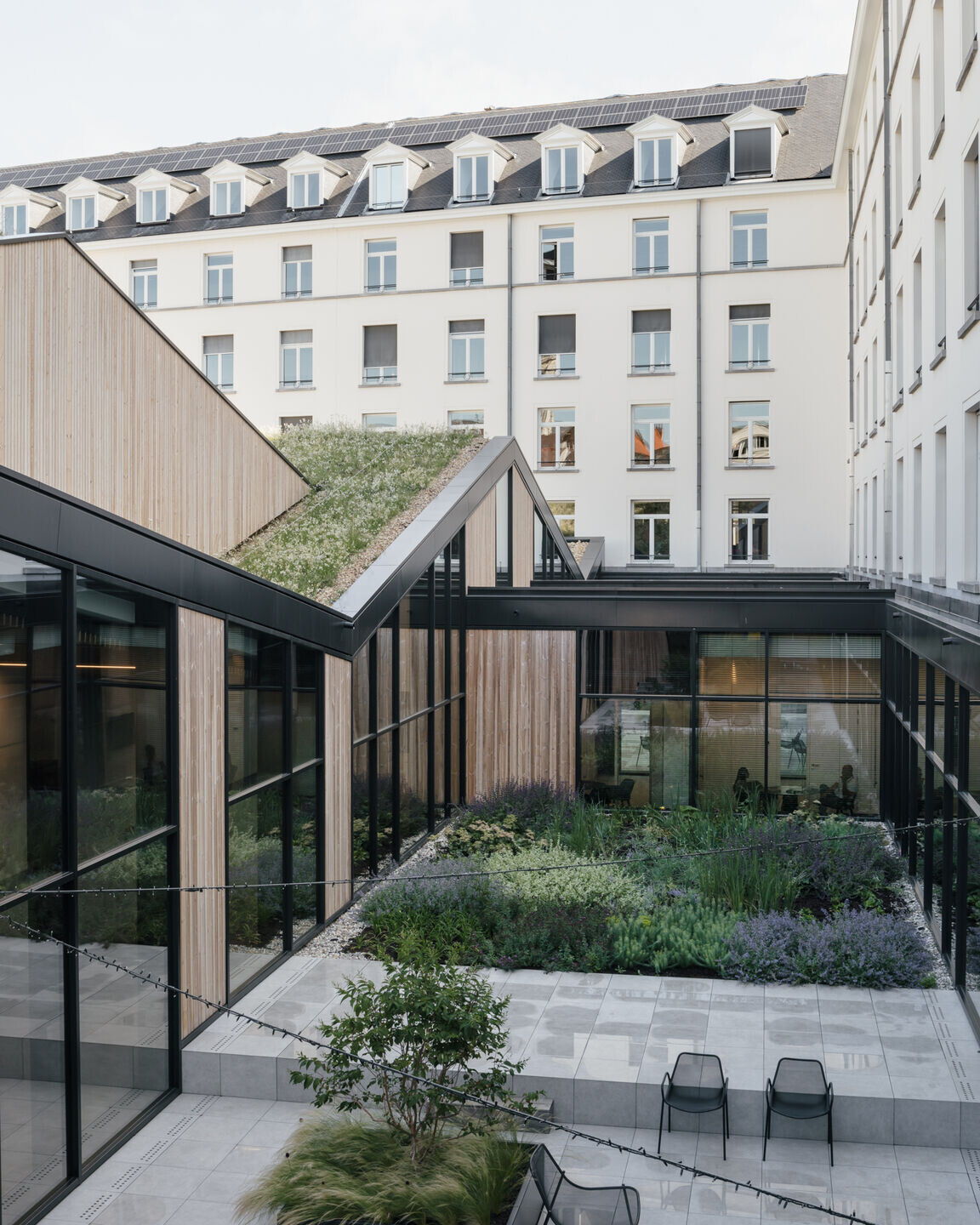

The roof of the new extension was implemented entirely as a green roof and additional green spaces were added in the garden, adding in total more than 1500m2 of green spaces in the heart of Brussels. The project AG CAMPUS is a renovation of the ground level of an existing building in the very centre of Brussels. The campus is a meeting and learning place and includes classrooms, meeting rooms, a big lounge area, two big auditoria and much more. To realize a supported and sustainable project, an integral, transversal and integrated approach was put forward from the beginning.
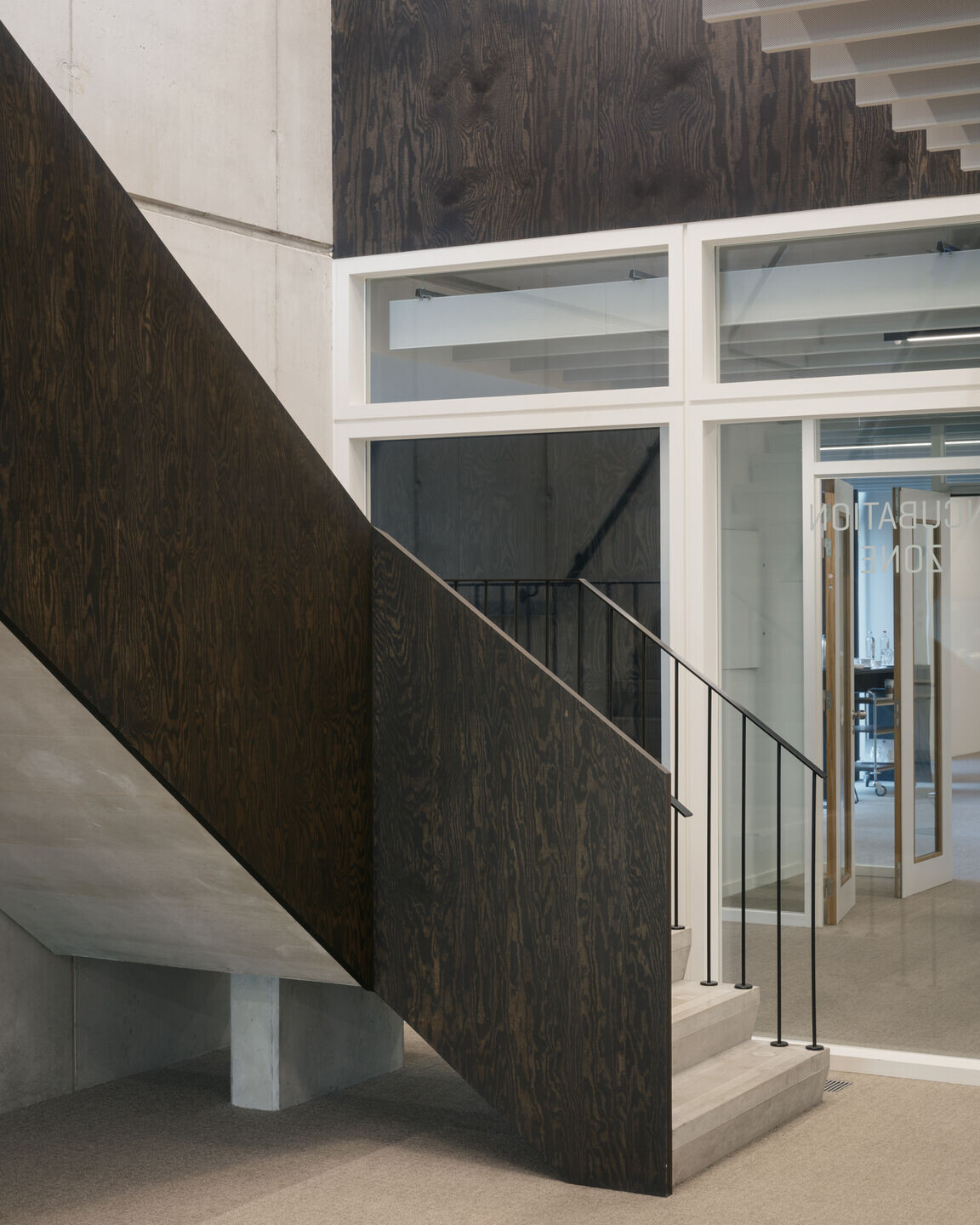
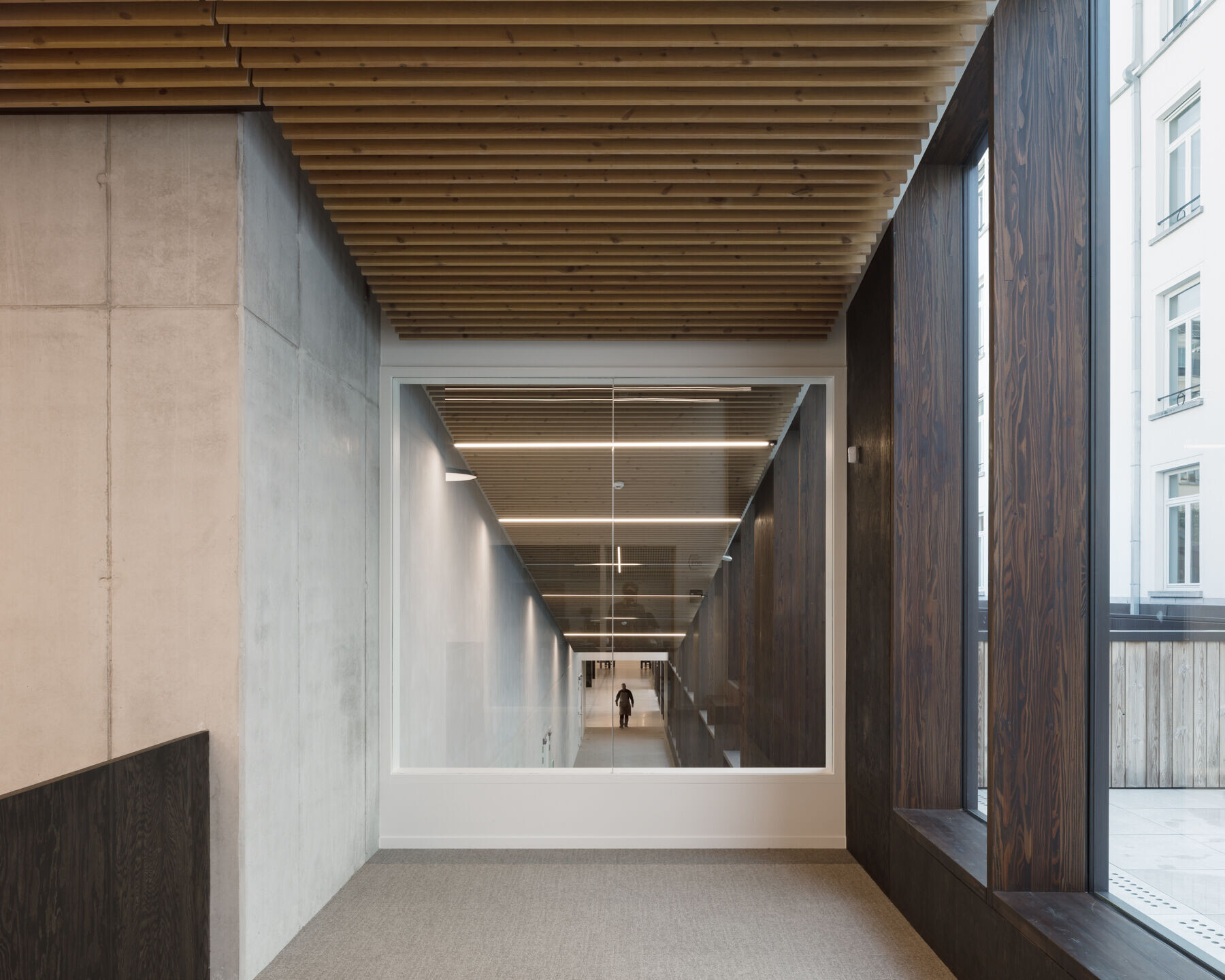
The main goal of the project was introducing light, space, a connection to nature and comfort for the people who use the building. Before the renovation, the ground floor was a series of separate, dark rooms. Any form of interaction was absent. The new Campus, on the other hand, wants to be open and communicative, to stimulate "living together" and "working together", in an open spirit and open understanding. To this end, the ground floor was redesigned completely.
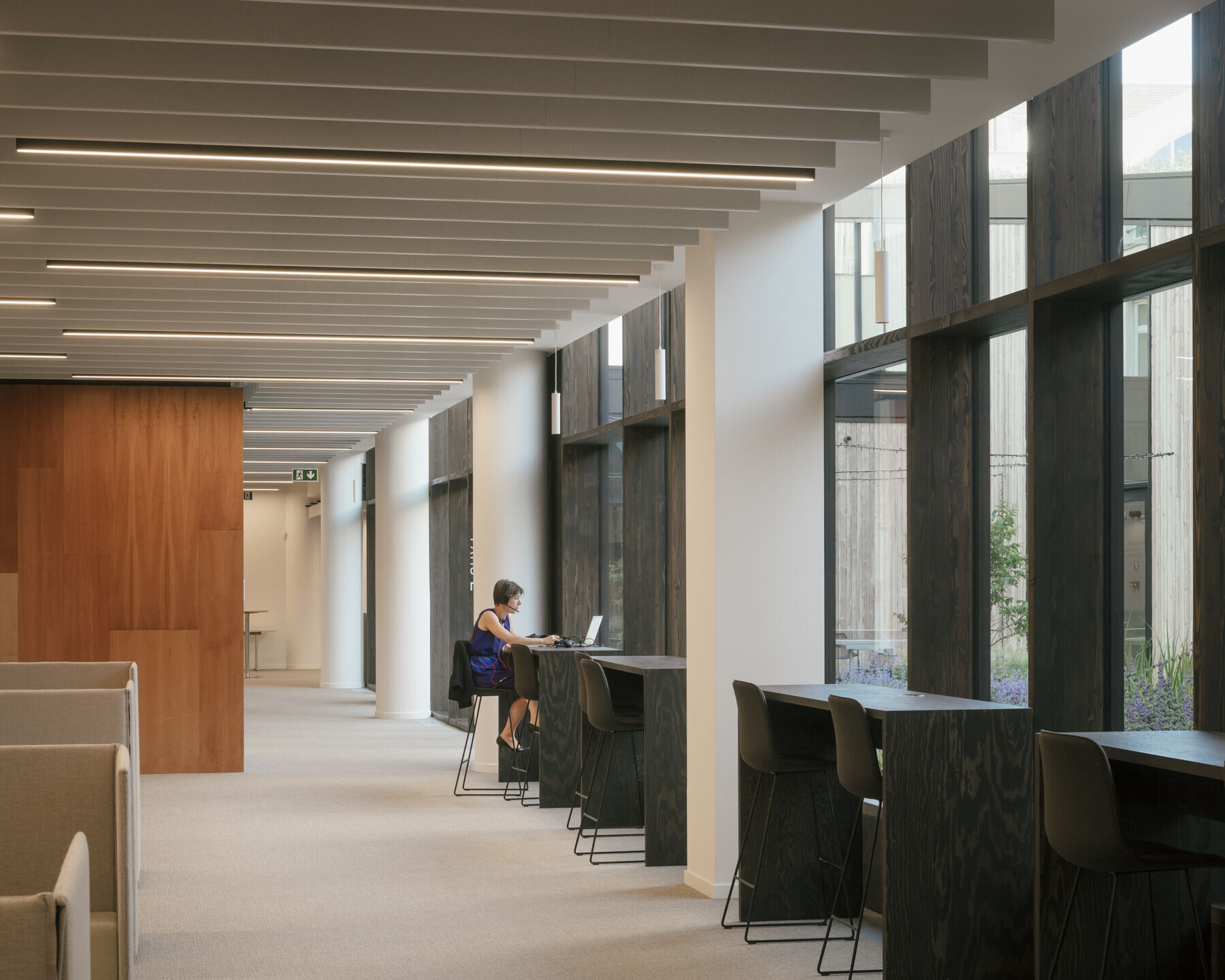
The existing extension of the building was rethought in terms of flexibility, daylight, the relationship with the existing inner and outer areas, solar gains and spatiality. Two spacious patios were implemented between the existing building and the extension. This intervention not only provides plenty of daylight, but also creates views and organizes an intimate, changing relationship between inside and outside, nature and the seasons.
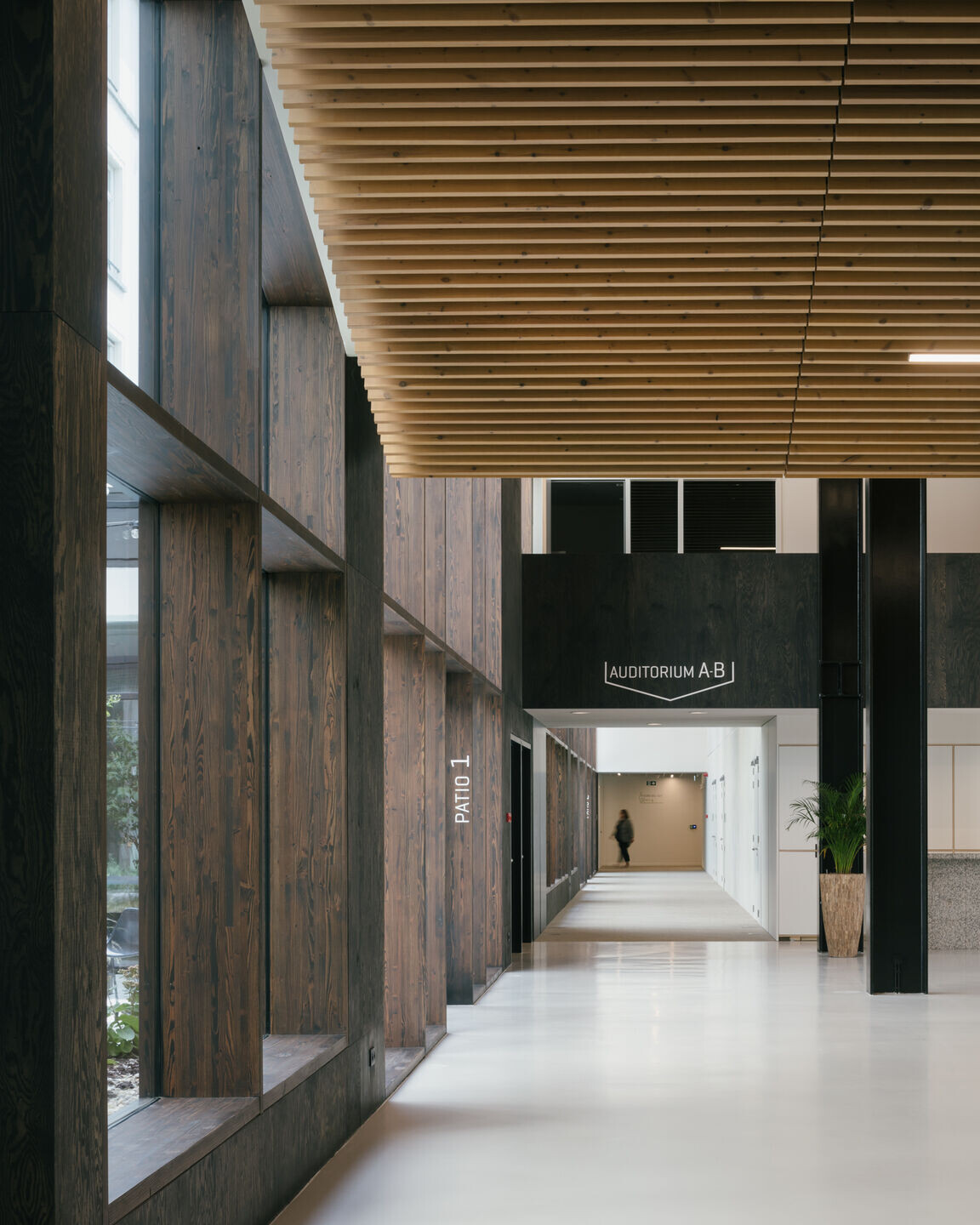
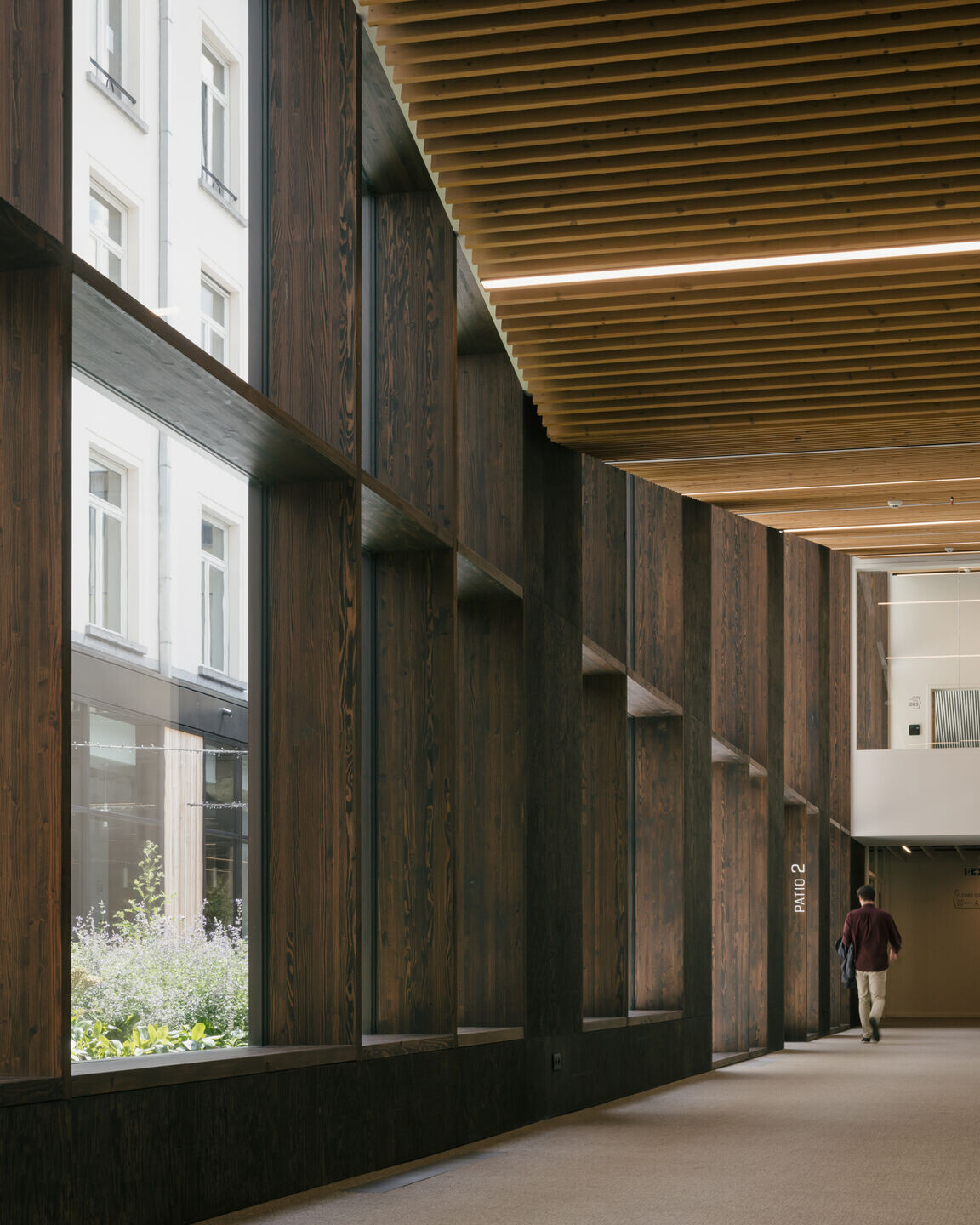
The garden was renovated as well, adding several big green spaces to boost biodiversity. In addition to this, the new roof of the extension is a green roof, resulting in a total of an additional 1500m2 of green spaces in the city centre.
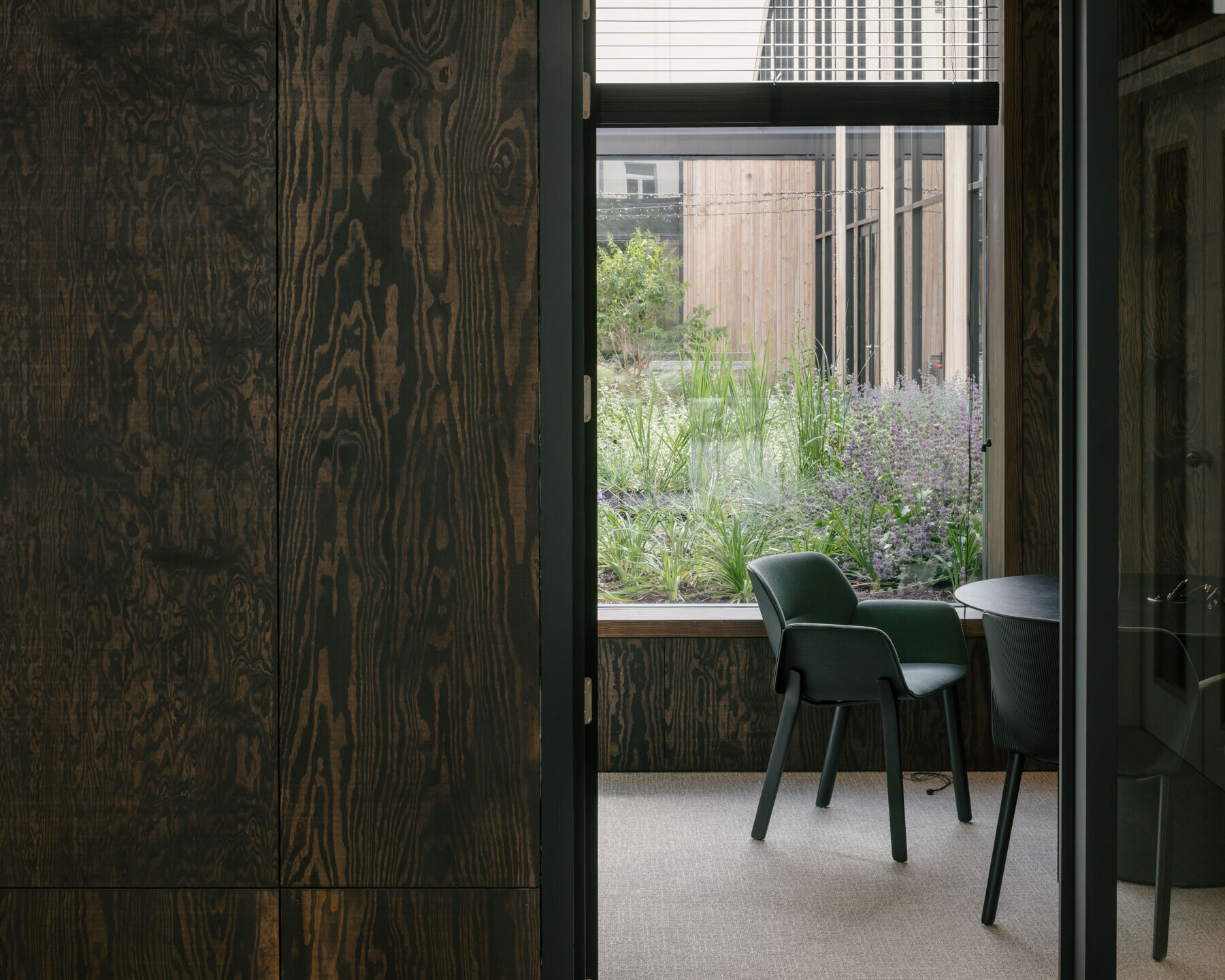
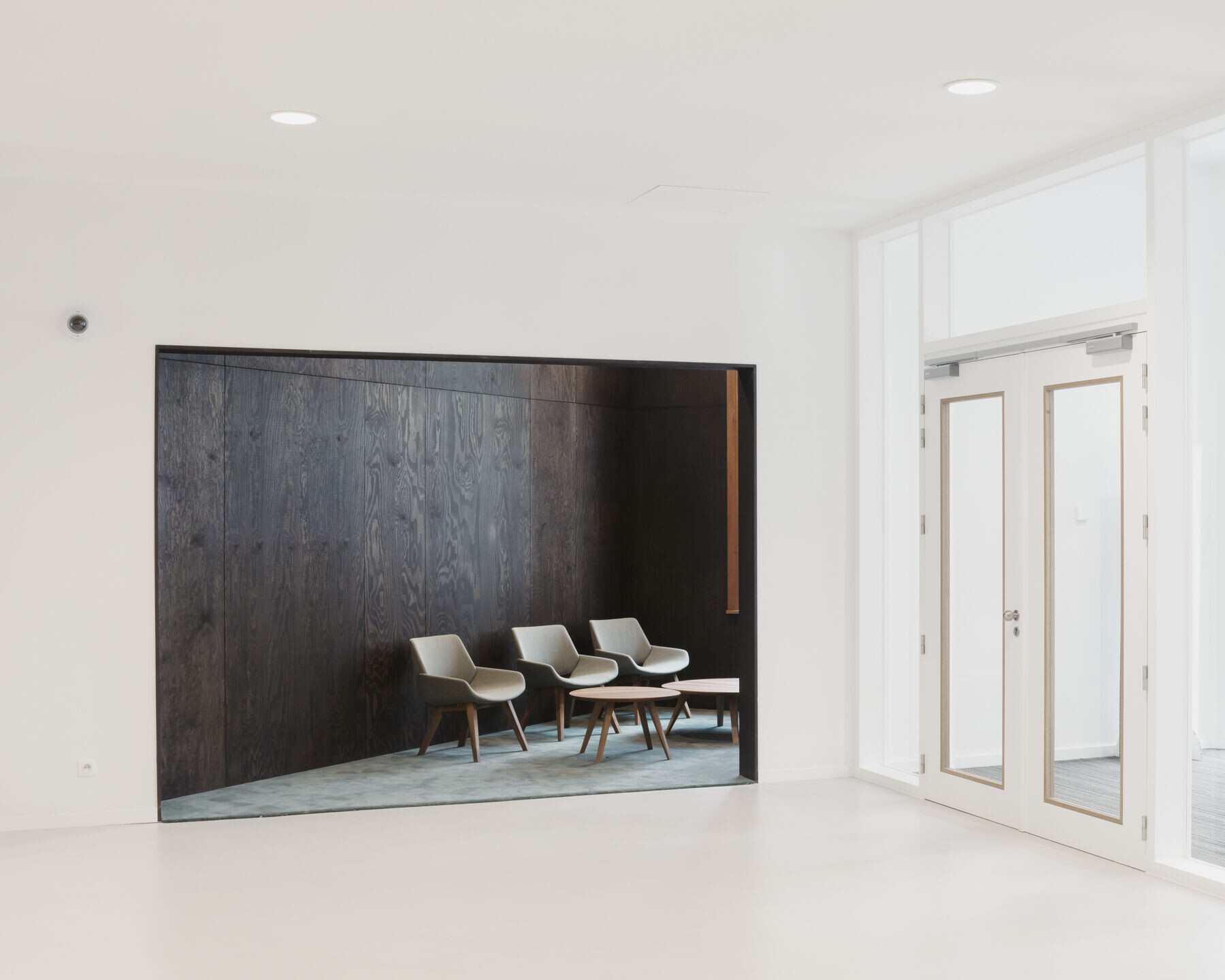
The project also tries to set the highest levels in terms of the environment, with solar panels for renewable energy, buffering or re-using rainwater and a thorough re-use of building materials.
